Home Bar with Brick Splashback Ideas and Designs
Refine by:
Budget
Sort by:Popular Today
41 - 60 of 707 photos
Item 1 of 2
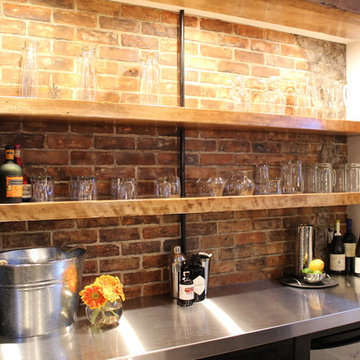
Inspiration for a modern home bar in Calgary with shaker cabinets, dark wood cabinets, stainless steel worktops and brick splashback.

Urban wet bar in Other with a submerged sink, flat-panel cabinets, blue cabinets, granite worktops, brick splashback, vinyl flooring, grey floors and grey worktops.
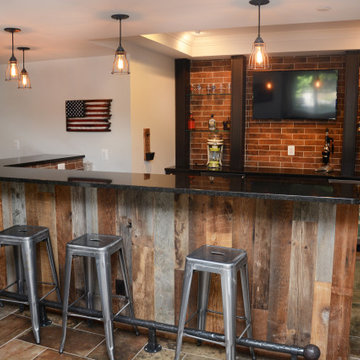
This bar features Homecrest Cabinetry with Sedona Hickory door style and Buckboard finish. The countertops are Black Pearl granite.
Inspiration for a medium sized classic u-shaped breakfast bar in Baltimore with a submerged sink, recessed-panel cabinets, dark wood cabinets, granite worktops, red splashback, brick splashback, brown floors and black worktops.
Inspiration for a medium sized classic u-shaped breakfast bar in Baltimore with a submerged sink, recessed-panel cabinets, dark wood cabinets, granite worktops, red splashback, brick splashback, brown floors and black worktops.

Our clients had this beautiful idea of creating a space that's as welcoming as it is timeless, where every family gathering feels special, and every room invites you in. Picture a kitchen that's not just for cooking but for connecting, where family baking contests and meals turn into cherished memories. This heart of the home seamlessly flows into the dining and living areas, creating an open, inviting space for everyone to enjoy together.
We didn't overlook the essentials – the office and laundry room are designed to keep life running smoothly while keeping you part of the family's daily hustle and bustle.
The kids' rooms? We planned them with an eye on the future, choosing designs that will age gracefully as they do. The basement has been reimagined as a versatile sanctuary, perfect for both relaxation and entertainment, balancing rustic charm with a touch of elegance. The master suite is your personal retreat, leading to a peaceful outdoor area ideal for quiet moments. Its bathroom transforms your daily routine into a spa-like experience, blending luxury with tranquility.
In essence, we've woven together each space to not just tell our clients' stories but enrich their daily lives with beauty, functionality, and a little outdoor magic. It's all about creating a home that grows and evolves with them. How's that for a place to call home?

Just adjacent to the media room is the home's wine bar area. The bar door rolls back to disclose wine storage for reds with the two refrig drawers just to the doors right house those drinks that need a chill.

Rick Hammer
Inspiration for a rustic u-shaped home bar in Minneapolis with raised-panel cabinets, dark wood cabinets, granite worktops, brown splashback, brick splashback, brick flooring and brown floors.
Inspiration for a rustic u-shaped home bar in Minneapolis with raised-panel cabinets, dark wood cabinets, granite worktops, brown splashback, brick splashback, brick flooring and brown floors.

H Creations - Adam McGrath
This is an example of a medium sized contemporary single-wall wet bar in Canberra - Queanbeyan with a submerged sink, flat-panel cabinets, black cabinets, engineered stone countertops, brick splashback, vinyl flooring, multi-coloured floors, grey worktops and red splashback.
This is an example of a medium sized contemporary single-wall wet bar in Canberra - Queanbeyan with a submerged sink, flat-panel cabinets, black cabinets, engineered stone countertops, brick splashback, vinyl flooring, multi-coloured floors, grey worktops and red splashback.

Elm slab bar top with live edge and built in drink rail. Custom built by Where Wood Meets Steel.
Inspiration for a medium sized traditional l-shaped breakfast bar in Denver with a submerged sink, white cabinets, wood worktops, brown splashback, brick splashback, dark hardwood flooring, brown floors and brown worktops.
Inspiration for a medium sized traditional l-shaped breakfast bar in Denver with a submerged sink, white cabinets, wood worktops, brown splashback, brick splashback, dark hardwood flooring, brown floors and brown worktops.
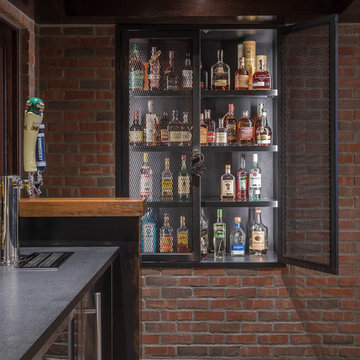
With connections to a local artist who handcrafted and welded the steel doors to the built-in liquor cabinet, our clients were ecstatic with the results.
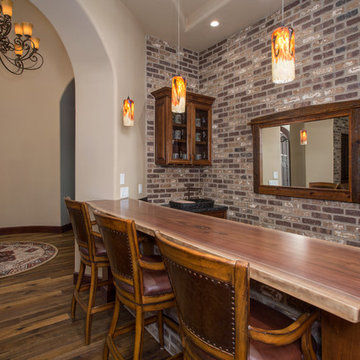
Design ideas for a medium sized rustic single-wall breakfast bar in Other with glass-front cabinets, dark wood cabinets, wood worktops, multi-coloured splashback, brick splashback, dark hardwood flooring, brown floors and brown worktops.
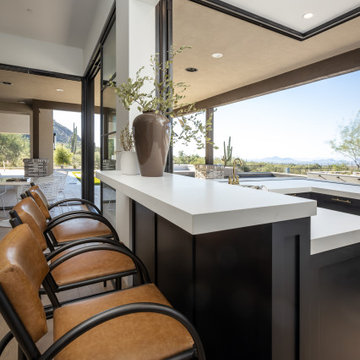
Design ideas for a large classic u-shaped wet bar in Phoenix with an integrated sink, raised-panel cabinets, black cabinets, engineered stone countertops, white splashback, brick splashback, light hardwood flooring, beige floors and white worktops.
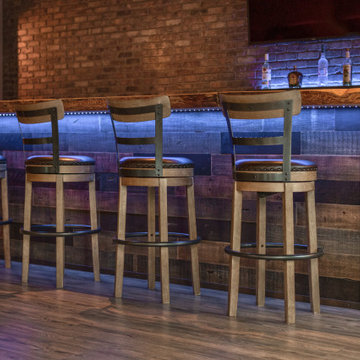
A close friend of one of our owners asked for some help, inspiration, and advice in developing an area in the mezzanine level of their commercial office/shop so that they could entertain friends, family, and guests. They wanted a bar area, a poker area, and seating area in a large open lounge space. So although this was not a full-fledged Four Elements project, it involved a Four Elements owner's design ideas and handiwork, a few Four Elements sub-trades, and a lot of personal time to help bring it to fruition. You will recognize similar design themes as used in the Four Elements office like barn-board features, live edge wood counter-tops, and specialty LED lighting seen in many of our projects. And check out the custom poker table and beautiful rope/beam light fixture constructed by our very own Peter Russell. What a beautiful and cozy space!
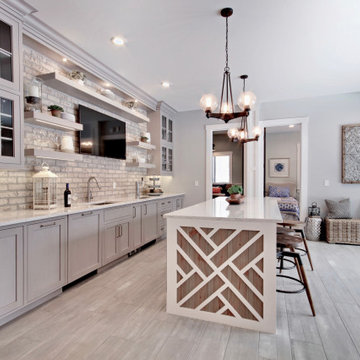
Design ideas for a classic l-shaped home bar in Grand Rapids with a submerged sink, shaker cabinets, grey cabinets, multi-coloured splashback, brick splashback, light hardwood flooring, beige floors and grey worktops.
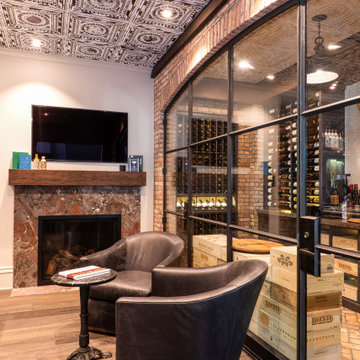
A home office was converted into a full service sports bar. A large temperature controlled wine cellar is the backdrop. Walls are covered in brick arches and herringbone, while floors are soft tile pavers. This room has space to seat 20. It has three televisions, a refrigerated wine room, a fireplace and even a secret door. The ceiling tiles are authentic stamped tin. Behind the counter are taps for two kegs, soda machine, custom ice makers, glass chillers and a full professional service bar.
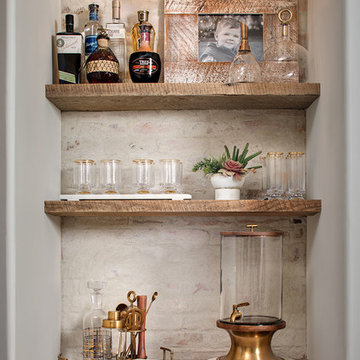
Inspiration for a small rural single-wall wet bar in San Diego with recessed-panel cabinets, distressed cabinets, wood worktops, white splashback and brick splashback.
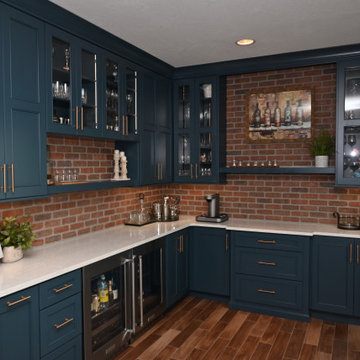
Coastal l-shaped home bar in Other with shaker cabinets, blue cabinets, quartz worktops, multi-coloured splashback, brick splashback, ceramic flooring and white worktops.
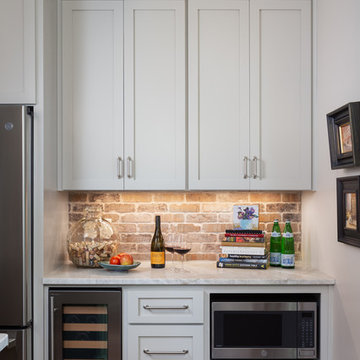
New home construction in Homewood Alabama photographed for Willow Homes, Willow Design Studio, and Triton Stone Group by Birmingham Alabama based architectural and interiors photographer Tommy Daspit. You can see more of his work at http://tommydaspit.com
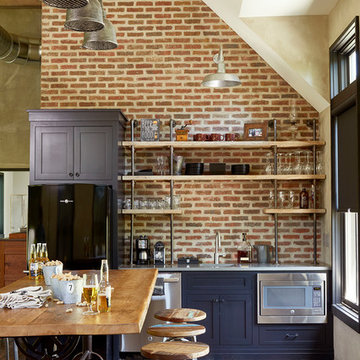
Lauren Rubenstein Photography
Inspiration for a medium sized country single-wall wet bar in Atlanta with a submerged sink, shaker cabinets, red splashback, brick splashback, dark hardwood flooring, brown floors and grey worktops.
Inspiration for a medium sized country single-wall wet bar in Atlanta with a submerged sink, shaker cabinets, red splashback, brick splashback, dark hardwood flooring, brown floors and grey worktops.
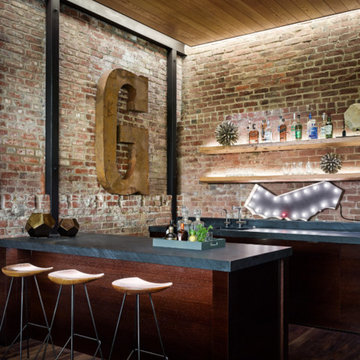
Photo of a large urban single-wall breakfast bar in San Francisco with a submerged sink, dark wood cabinets, concrete worktops, red splashback, brick splashback, dark hardwood flooring and brown floors.
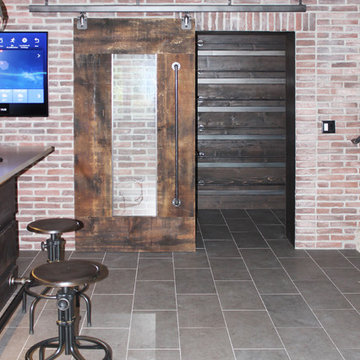
This is an example of a medium sized urban u-shaped breakfast bar in Cedar Rapids with a submerged sink, flat-panel cabinets, dark wood cabinets, quartz worktops, red splashback, brick splashback, ceramic flooring, grey floors and beige worktops.
Home Bar with Brick Splashback Ideas and Designs
3