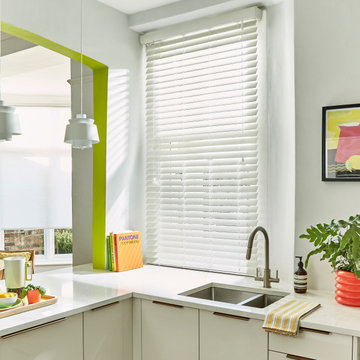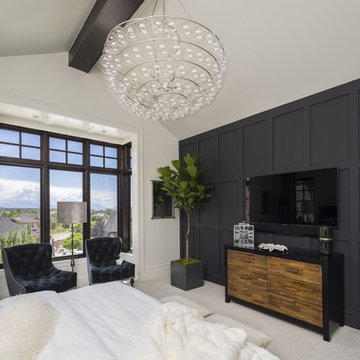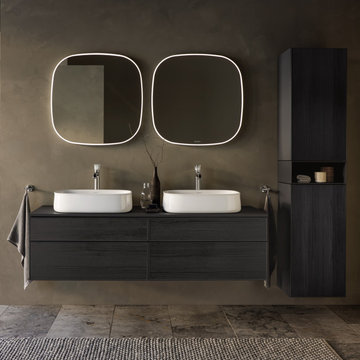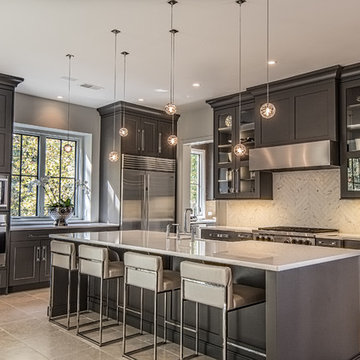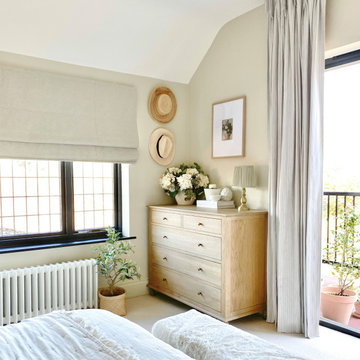28,606,437 Home Design Ideas, Pictures and Inspiration

Inspiration for a large contemporary formal enclosed living room in San Francisco with beige walls, light hardwood flooring, a tiled fireplace surround, a ribbon fireplace, no tv, beige floors and feature lighting.
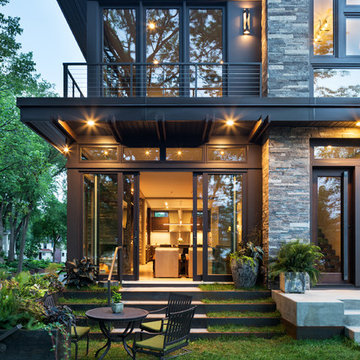
Builder: John Kraemer & Sons | Photography: Landmark Photography
Photo of a small and gey modern two floor house exterior in Minneapolis with mixed cladding and a flat roof.
Photo of a small and gey modern two floor house exterior in Minneapolis with mixed cladding and a flat roof.
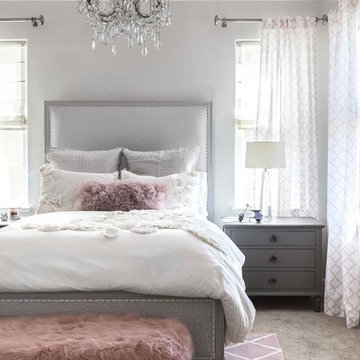
This is an example of a traditional grey and cream bedroom in Sacramento with grey walls and feature lighting.
Find the right local pro for your project

Photography: Dustin Peck http://www.dustinpeckphoto.com/ http://www.houzz.com/pro/dpphoto/dustinpeckphotographyinc
Designer: Susan Tollefsen http://www.susantinteriors.com/ http://www.houzz.com/pro/susu5/susan-tollefsen-interiors
June/July 2016

This Australian-inspired new construction was a successful collaboration between homeowner, architect, designer and builder. The home features a Henrybuilt kitchen, butler's pantry, private home office, guest suite, master suite, entry foyer with concealed entrances to the powder bathroom and coat closet, hidden play loft, and full front and back landscaping with swimming pool and pool house/ADU.

Photo by Christopher Carter
Design ideas for a medium sized traditional ensuite bathroom in Denver with a hinged door, a freestanding bath, a walk-in shower, grey tiles, marble tiles, black walls, porcelain flooring, marble worktops, grey floors and grey worktops.
Design ideas for a medium sized traditional ensuite bathroom in Denver with a hinged door, a freestanding bath, a walk-in shower, grey tiles, marble tiles, black walls, porcelain flooring, marble worktops, grey floors and grey worktops.

Moroccan Fish Scales in all white were the perfect choice to brighten and liven this small partial bath! Using a unique tile shape while keeping a monochromatic white theme is a great way to add pizazz to a bathroom that you and all your guests will love.
Large Moroccan Fish Scales – 301 Marshmallow
Reload the page to not see this specific ad anymore
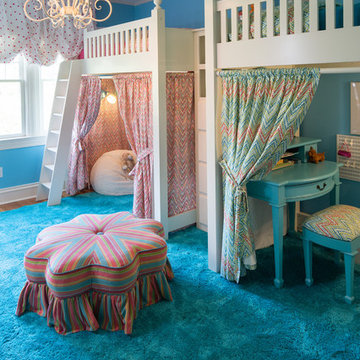
Design ideas for a large traditional children’s room for girls in Indianapolis with blue walls and medium hardwood flooring.

Maine Photo Company - Liz Donnelly
Inspiration for a medium sized beach style master and grey and cream bedroom in Portland Maine with grey walls, light hardwood flooring and feature lighting.
Inspiration for a medium sized beach style master and grey and cream bedroom in Portland Maine with grey walls, light hardwood flooring and feature lighting.

This is an example of a large contemporary ensuite bathroom in Cleveland with open cabinets, dark wood cabinets, a submerged bath, white tiles, marble tiles, beige walls, marble flooring, a vessel sink, marble worktops and grey floors.

Modern kitchen with rift-cut white oak cabinetry and a natural stone island.
Design ideas for a medium sized contemporary kitchen in Minneapolis with a double-bowl sink, flat-panel cabinets, light wood cabinets, quartz worktops, beige splashback, engineered quartz splashback, stainless steel appliances, light hardwood flooring, an island, beige floors and beige worktops.
Design ideas for a medium sized contemporary kitchen in Minneapolis with a double-bowl sink, flat-panel cabinets, light wood cabinets, quartz worktops, beige splashback, engineered quartz splashback, stainless steel appliances, light hardwood flooring, an island, beige floors and beige worktops.
Reload the page to not see this specific ad anymore
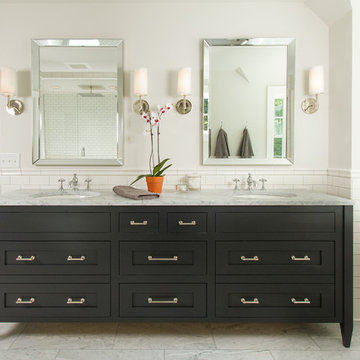
Seth Hannula
Inspiration for a traditional ensuite bathroom in Minneapolis with a submerged sink, marble worktops and black cabinets.
Inspiration for a traditional ensuite bathroom in Minneapolis with a submerged sink, marble worktops and black cabinets.

www.erikabiermanphotography.com
Inspiration for a small traditional dining room in Los Angeles with beige walls, no fireplace and dark hardwood flooring.
Inspiration for a small traditional dining room in Los Angeles with beige walls, no fireplace and dark hardwood flooring.

Design ideas for a large traditional master bedroom in Boston with beige walls, no fireplace, carpet, blue floors and feature lighting.
28,606,437 Home Design Ideas, Pictures and Inspiration
Reload the page to not see this specific ad anymore

KITCHEN: This open floor plan kitchen is a mix of materials in a modern industrial style. The back L portion is black painted wood veneer with dark stainless steel bridge handles with matching dark stainless countertop and toe kick. The island is a natural ruxe wood veneer with dark stainless steel integrated handles with matching toe kick. The counter top on the island is a honed black quartz. Integrated Miele refrigerator/freezer and built in coffee maker. Wolf range and classic stainless steel chimney hood are the perfect appliances to bridge the look of modern and industrial with a heavy metal look.
Photo by Martin Vecchio.

Oversized pendant lights match the large scale of the custom kitchen island. The island features a built-in cooktop and built-in-place walnut butcher block top; open shelves made from the same walnut float above black basalt countertops and frame a farmhouse sink. Appliance nook is backed with penny tile that echoes the color and shape of the island lighting.
Kurt Jordan Photography

This Master Bathroom has large gray porcelain tile on the floor and large white tile ran vertically from floor to ceiling. A shower niche is also tiled so that it blends in with the wall.
4353




















