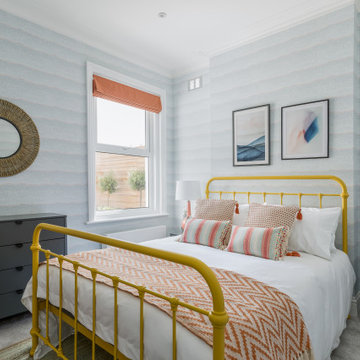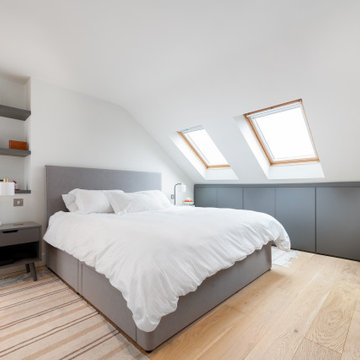1,170,220 Home Design Ideas, Pictures and Inspiration

Effective kitchen design is the process of combining layout, surfaces, appliances and design details to form a cooking space that's easy to use and fun to cook and socialise in. Pairing colours can be a challenge - there’s no doubt about it. If you dare to be adventurous, purple presents a playful option for your kitchen interior. Cream tiles and cabinets work incredibly well as a blank canvas, which means you can be as bright or as dark as you fancy when it comes to using purple..

Mint green and retro appliances marry beautifully in this charming and colorful 1950's inspired kitchen. Featuring a White Jade Onyx backsplash, Chateaux Blanc Quartzite countertop, and an Onyx Emitis custom table, this retro kitchen is sure to take you down memory lane.

Kitchen
Photo by Dan Cutrona
Inspiration for a medium sized classic l-shaped open plan kitchen in New York with a belfast sink, stone slab splashback, an island, flat-panel cabinets, white cabinets, marble worktops, white splashback, stainless steel appliances, medium hardwood flooring and brown floors.
Inspiration for a medium sized classic l-shaped open plan kitchen in New York with a belfast sink, stone slab splashback, an island, flat-panel cabinets, white cabinets, marble worktops, white splashback, stainless steel appliances, medium hardwood flooring and brown floors.

This beautiful bathroom draws inspiration from the warmth of mediterranean design. Our brave client confronted colour to form this rich palette and deliver a glamourous space.

A grade II listed Georgian property in Pembrokeshire with a contemporary and colourful interior.
Medium sized contemporary galley kitchen/diner in Other with a double-bowl sink, flat-panel cabinets, blue cabinets, composite countertops, green splashback, ceramic splashback, stainless steel appliances, porcelain flooring, an island, white floors, multicoloured worktops and feature lighting.
Medium sized contemporary galley kitchen/diner in Other with a double-bowl sink, flat-panel cabinets, blue cabinets, composite countertops, green splashback, ceramic splashback, stainless steel appliances, porcelain flooring, an island, white floors, multicoloured worktops and feature lighting.

Photo of a medium sized classic living room in Other with blue walls, laminate floors, a standard fireplace, a wooden fireplace surround, a wall mounted tv and brown floors.

playful utility room, with pink cabinets and bright red handles
Design ideas for a small bohemian single-wall utility room in London with a single-bowl sink, flat-panel cabinets, engineered stone countertops, blue splashback, white walls, cork flooring, an integrated washer and dryer and grey worktops.
Design ideas for a small bohemian single-wall utility room in London with a single-bowl sink, flat-panel cabinets, engineered stone countertops, blue splashback, white walls, cork flooring, an integrated washer and dryer and grey worktops.

Large kitchen/diner in DC Metro with shaker cabinets, white cabinets, marble worktops, white splashback, an island, white worktops, granite splashback, stainless steel appliances, light hardwood flooring and brown floors.

Blue and white color combination is always a crowd pleased. And for a Boys bathroom, you can't miss! The designers at Fordham Marble created a soothing feel with blue twist on the Basketweave pattern flooring and the Pratt & Larson Blue ceramic wall tile in the shower. Notice the custom-built niche for your bathing products.

This kitchen proves small East sac bungalows can have high function and all the storage of a larger kitchen. A large peninsula overlooks the dining and living room for an open concept. A lower countertop areas gives prep surface for baking and use of small appliances. Geometric hexite tiles by fireclay are finished with pale blue grout, which complements the upper cabinets. The same hexite pattern was recreated by a local artist on the refrigerator panes. A textured striped linen fabric by Ralph Lauren was selected for the interior clerestory windows of the wall cabinets.

The shower is universally designed and has no curb or step at its entry. The drawer pulls are also designed for easy use.
A Bonisolli Photography
Medium sized classic bathroom in Miami with a submerged sink, flat-panel cabinets, white cabinets, marble worktops, a built-in shower and white tiles.
Medium sized classic bathroom in Miami with a submerged sink, flat-panel cabinets, white cabinets, marble worktops, a built-in shower and white tiles.

Free ebook, CREATING THE IDEAL KITCHEN
Download now → http://bit.ly/idealkitchen
The hall bath for this client started out a little dated with its 1970’s color scheme and general wear and tear, but check out the transformation!
The floor is really the focal point here, it kind of works the same way wallpaper would, but -- it’s on the floor. I love this graphic tile, patterned after Moroccan encaustic, or cement tile, but this one is actually porcelain at a very affordable price point and much easier to install than cement tile.
Once we had homeowner buy-in on the floor choice, the rest of the space came together pretty easily – we are calling it “transitional, Moroccan, industrial.” Key elements are the traditional vanity, Moroccan shaped mirrors and flooring, and plumbing fixtures, coupled with industrial choices -- glass block window, a counter top that looks like cement but that is actually very functional Corian, sliding glass shower door, and simple glass light fixtures.
The final space is bright, functional and stylish. Quite a transformation, don’t you think?
Designed by: Susan Klimala, CKD, CBD
Photography by: Mike Kaskel
For more information on kitchen and bath design ideas go to: www.kitchenstudio-ge.com

Custom Surface Solutions (www.css-tile.com) - Owner Craig Thompson (512) 430-1215. This project shows a complete Master Bathroom remodel with before, during and after pictures. Master Bathroom features a Japanese soaker tub, enlarged shower with 4 1/2" x 12" white subway tile on walls, niche and celling., dark gray 2" x 2" shower floor tile with Schluter tiled drain, floor to ceiling shower glass, and quartz waterfall knee wall cap with integrated seat and curb cap. Floor has dark gray 12" x 24" tile on Schluter heated floor and same tile on tub wall surround with wall niche. Shower, tub and vanity plumbing fixtures and accessories are Delta Champagne Bronze. Vanity is custom built with quartz countertop and backsplash, undermount oval sinks, wall mounted faucets, wood framed mirrors and open wall medicine cabinet.

Jenna & Lauren Weiler
Inspiration for a medium sized modern utility room in Minneapolis with a submerged sink, flat-panel cabinets, grey cabinets, granite worktops, laminate floors, a stacked washer and dryer, multi-coloured floors and grey walls.
Inspiration for a medium sized modern utility room in Minneapolis with a submerged sink, flat-panel cabinets, grey cabinets, granite worktops, laminate floors, a stacked washer and dryer, multi-coloured floors and grey walls.

Bright and sunny. Open, yet cozy. This kitchen combines comfort with functionality, spiced with the perfect shade of butter yellow.
Photo of a medium sized farmhouse l-shaped kitchen/diner in Providence with a submerged sink, recessed-panel cabinets, yellow cabinets, engineered stone countertops, grey splashback, stainless steel appliances, light hardwood flooring, an island, orange floors and white worktops.
Photo of a medium sized farmhouse l-shaped kitchen/diner in Providence with a submerged sink, recessed-panel cabinets, yellow cabinets, engineered stone countertops, grey splashback, stainless steel appliances, light hardwood flooring, an island, orange floors and white worktops.

Richard P. Rauso, ASLA
Photo of a medium sized traditional back full sun garden for summer in Other with a water feature and natural stone paving.
Photo of a medium sized traditional back full sun garden for summer in Other with a water feature and natural stone paving.

Inspiration for a classic kitchen in Columbus with grey cabinets and shaker cabinets.

Large traditional ensuite wet room bathroom in San Diego with dark wood cabinets, a one-piece toilet, blue tiles, white walls, a vessel sink, engineered stone worktops, green floors, a hinged door, white worktops and shaker cabinets.
1,170,220 Home Design Ideas, Pictures and Inspiration
8





















