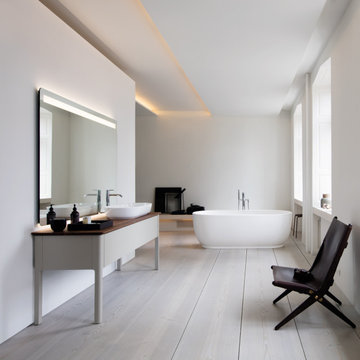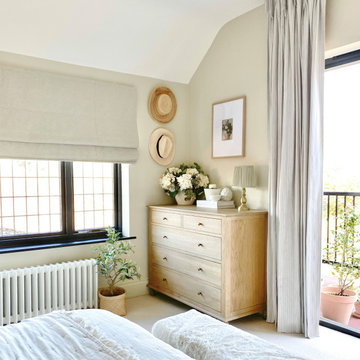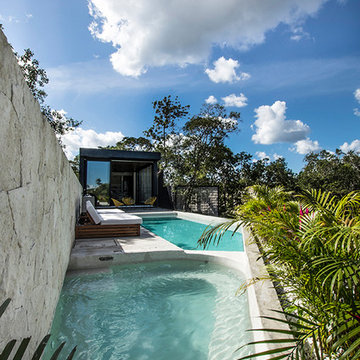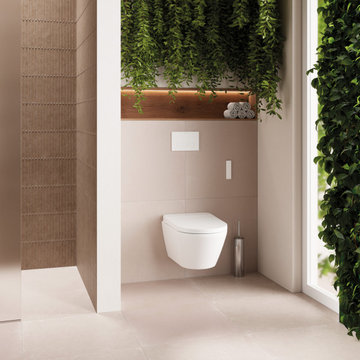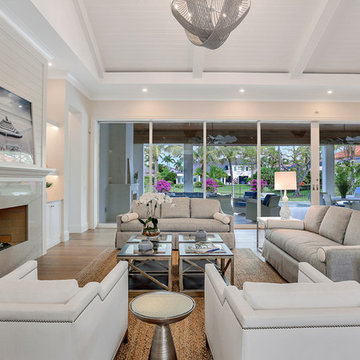555,522 Home Design Ideas, Pictures and Inspiration

Photo by: Warren Lieb
Expansive traditional living room in Charleston with white walls and a standard fireplace.
Expansive traditional living room in Charleston with white walls and a standard fireplace.

Photo of a medium sized traditional formal open plan living room in Atlanta with beige walls, medium hardwood flooring, a standard fireplace, a stone fireplace surround, no tv and brown floors.
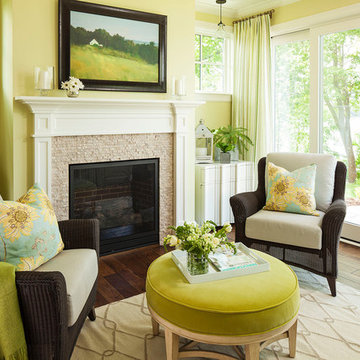
Interior Design by Martha O'Hara Interiors
Built by Stonewood, LLC
Photography by Troy Thies
Photo Styling by Shannon Gale
Photo of a traditional living room in Minneapolis with a reading nook.
Photo of a traditional living room in Minneapolis with a reading nook.
Find the right local pro for your project
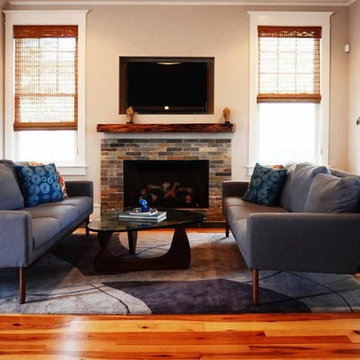
Family Room open concept
Large eclectic open plan games room in Baltimore with grey walls, a standard fireplace, a stone fireplace surround, a wall mounted tv and medium hardwood flooring.
Large eclectic open plan games room in Baltimore with grey walls, a standard fireplace, a stone fireplace surround, a wall mounted tv and medium hardwood flooring.

Photo: Dana Nichols © 2012 Houzz
Inspiration for a coastal living room in Orange County with a stone fireplace surround and a wall mounted tv.
Inspiration for a coastal living room in Orange County with a stone fireplace surround and a wall mounted tv.

The clean lines of the contemporary living room mixes with the warmth of Walnut wood flooring. Pewabic tiles add interest to the slate fireplace.
Photo Beth Singer Photography
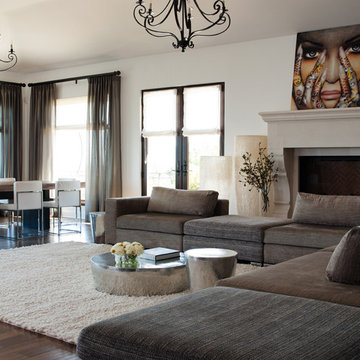
Photo Credit: David Duncan Livingston
Large contemporary open plan living room in San Francisco with white walls, dark hardwood flooring, a standard fireplace, a stone fireplace surround and brown floors.
Large contemporary open plan living room in San Francisco with white walls, dark hardwood flooring, a standard fireplace, a stone fireplace surround and brown floors.
Reload the page to not see this specific ad anymore

The Eagle Harbor Cabin is located on a wooded waterfront property on Lake Superior, at the northerly edge of Michigan’s Upper Peninsula, about 300 miles northeast of Minneapolis.
The wooded 3-acre site features the rocky shoreline of Lake Superior, a lake that sometimes behaves like the ocean. The 2,000 SF cabin cantilevers out toward the water, with a 40-ft. long glass wall facing the spectacular beauty of the lake. The cabin is composed of two simple volumes: a large open living/dining/kitchen space with an open timber ceiling structure and a 2-story “bedroom tower,” with the kids’ bedroom on the ground floor and the parents’ bedroom stacked above.
The interior spaces are wood paneled, with exposed framing in the ceiling. The cabinets use PLYBOO, a FSC-certified bamboo product, with mahogany end panels. The use of mahogany is repeated in the custom mahogany/steel curvilinear dining table and in the custom mahogany coffee table. The cabin has a simple, elemental quality that is enhanced by custom touches such as the curvilinear maple entry screen and the custom furniture pieces. The cabin utilizes native Michigan hardwoods such as maple and birch. The exterior of the cabin is clad in corrugated metal siding, offset by the tall fireplace mass of Montana ledgestone at the east end.
The house has a number of sustainable or “green” building features, including 2x8 construction (40% greater insulation value); generous glass areas to provide natural lighting and ventilation; large overhangs for sun and snow protection; and metal siding for maximum durability. Sustainable interior finish materials include bamboo/plywood cabinets, linoleum floors, locally-grown maple flooring and birch paneling, and low-VOC paints.
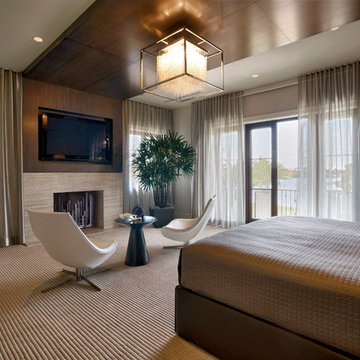
Contemporary Master Bedroom
Inspiration for a large contemporary master bedroom in Miami with carpet, a standard fireplace and beige walls.
Inspiration for a large contemporary master bedroom in Miami with carpet, a standard fireplace and beige walls.
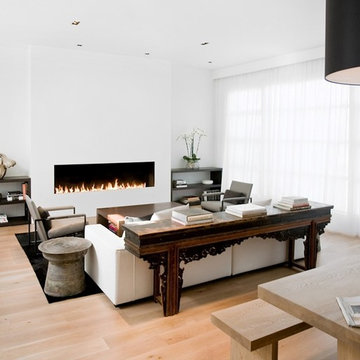
Ben Mayorga Photography
Design ideas for a modern living room in San Francisco with white walls and a ribbon fireplace.
Design ideas for a modern living room in San Francisco with white walls and a ribbon fireplace.
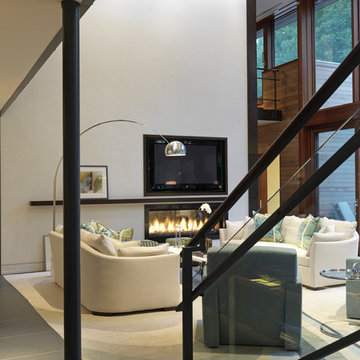
Ziger/Snead Architects with Jenkins Baer Associates
Photography by Alain Jaramillo
Contemporary living room in Baltimore with white walls, a ribbon fireplace, a wall mounted tv and feature lighting.
Contemporary living room in Baltimore with white walls, a ribbon fireplace, a wall mounted tv and feature lighting.

This is an example of a large bohemian kitchen/dining room in Other with brown floors, white walls, medium hardwood flooring, a standard fireplace and a stone fireplace surround.
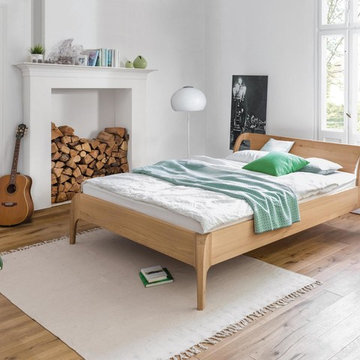
individuelles Bettgestell KELO aus massiver Eiche, auch in anderen Hölzern möglich
This is an example of a medium sized traditional master bedroom in Bremen with white walls, light hardwood flooring, a two-sided fireplace and a plastered fireplace surround.
This is an example of a medium sized traditional master bedroom in Bremen with white walls, light hardwood flooring, a two-sided fireplace and a plastered fireplace surround.
Reload the page to not see this specific ad anymore

Fireplace in master bedroom.
Photographer: Rob Karosis
Design ideas for a large country master bedroom in New York with white walls, dark hardwood flooring, a corner fireplace, a stone fireplace surround and brown floors.
Design ideas for a large country master bedroom in New York with white walls, dark hardwood flooring, a corner fireplace, a stone fireplace surround and brown floors.
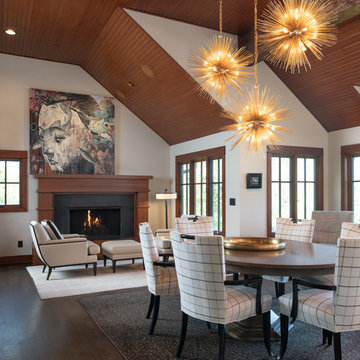
This is an example of a rustic dining room in Kansas City with white walls, dark hardwood flooring, a standard fireplace and brown floors.
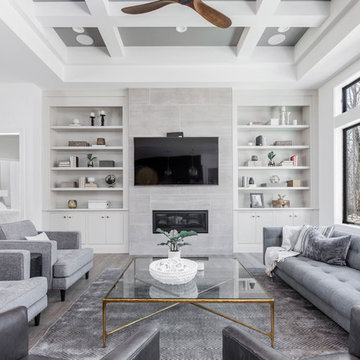
Design ideas for a classic games room in Cincinnati with white walls, light hardwood flooring, a ribbon fireplace and a wall mounted tv.
555,522 Home Design Ideas, Pictures and Inspiration
Reload the page to not see this specific ad anymore

DAGR Design creates walls that reflect your design style, whether you like off center, creative design or prefer the calming feeling of this symmetrical wall. Warm up a grey space with textures like wood shelves and panel stone. Add a pop of color or pattern to create interest. image credits DAGR Design
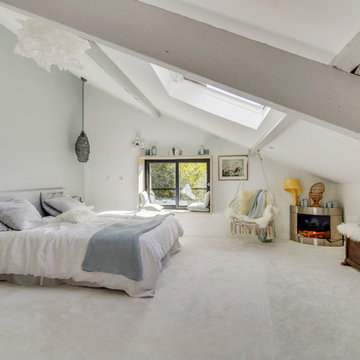
Inspiration for a large contemporary master bedroom in Paris with white walls, carpet, a metal fireplace surround, white floors and a corner fireplace.
9




















