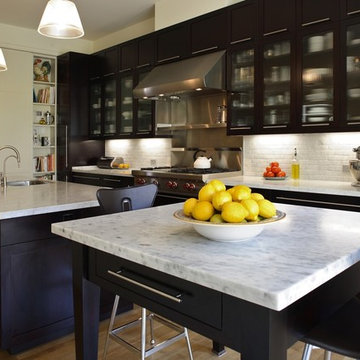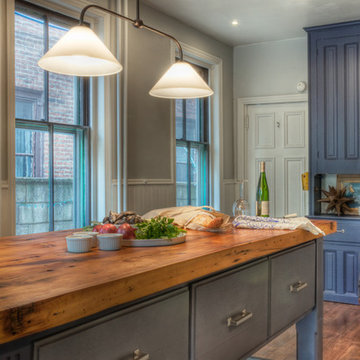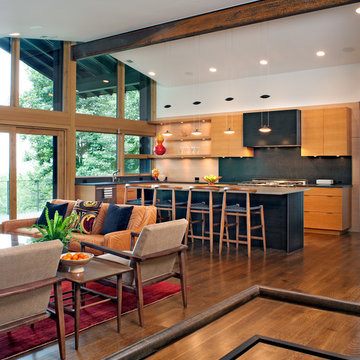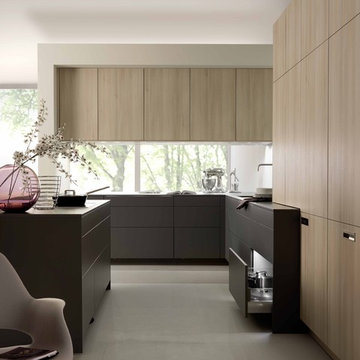9,412 Home Design Ideas, Pictures and Inspiration

Several smaller rooms were combined to make this chef's kitchen the center of the home. The Mahogany cabinets and white end wall work together to give the room a more elegant sense of proportion. The Carrara backplash and countertops are timeless, uniting a contemporary room and the original Queen Ann context.

Our first completed home in the Park Place series at Silverleaf in North Scottsdale blends traditional and modern elements to create a cleaner, brighter, simpler feel.
Interior design by DeCesare Design Group
Photography by Mark Boisclair Photography

Photographer: Tom Crane
Design ideas for a traditional l-shaped open plan kitchen in Philadelphia with recessed-panel cabinets, white cabinets, white splashback, marble worktops, a submerged sink, metro tiled splashback, stainless steel appliances and dark hardwood flooring.
Design ideas for a traditional l-shaped open plan kitchen in Philadelphia with recessed-panel cabinets, white cabinets, white splashback, marble worktops, a submerged sink, metro tiled splashback, stainless steel appliances and dark hardwood flooring.
Find the right local pro for your project

Inspiration for a beach style grey and cream kitchen/diner in Philadelphia with stainless steel appliances, metro tiled splashback, a belfast sink, granite worktops, recessed-panel cabinets, white cabinets, white splashback and black worktops.

Kitchen remodel with white inset cabinets by Crystal on the perimeter and custom color on custom island cabinets. Perimeter cabinets feature White Princess granite and the Island has Labrodite Jade stone with a custom edge. Paint color in kitchen is by Benjamin Moore #1556 Vapor Trails. The trim is Benjamin Moore OC-21. The perimeter cabinets are prefinished by the cabinet manufacturer, white with a pewter glaze. Designed by Julie Williams Design, photo by Eric Rorer Photography, Justin Construction.

An abundance of living space is only part of the appeal of this traditional French county home. Strong architectural elements and a lavish interior design, including cathedral-arched beamed ceilings, hand-scraped and French bleed-edged walnut floors, faux finished ceilings, and custom tile inlays add to the home's charm.
This home features heated floors in the basement, a mirrored flat screen television in the kitchen/family room, an expansive master closet, and a large laundry/crafts room with Romeo & Juliet balcony to the front yard.
The gourmet kitchen features a custom range hood in limestone, inspired by Romanesque architecture, a custom panel French armoire refrigerator, and a 12 foot antiqued granite island.
Every child needs his or her personal space, offered via a large secret kids room and a hidden passageway between the kids' bedrooms.
A 1,000 square foot concrete sport court under the garage creates a fun environment for staying active year-round. The fun continues in the sunken media area featuring a game room, 110-inch screen, and 14-foot granite bar.
Story - Midwest Home Magazine
Photos - Todd Buchanan
Interior Designer - Anita Sullivan

Inspiration for a traditional kitchen in Philadelphia with wood worktops, raised-panel cabinets and blue cabinets.

This is an example of a traditional kitchen in Boston with stainless steel appliances, granite worktops, recessed-panel cabinets, white cabinets, white splashback, metro tiled splashback and white worktops.

Normandy Designer Vince Weber worked closely with the homeowners throughout the design and construction process to ensure that their goals were being met. To achieve the results they desired they ultimately decided on a small addition to their kitchen, one that was well worth the options it created for their new kitchen.
Learn more about Designer and Architect Vince Weber: http://www.normandyremodeling.com/designers/vince-weber/
To learn more about this award-winning Normandy Remodeling Kitchen, click here: http://www.normandyremodeling.com/blog/2-time-award-winning-kitchen-in-wilmette

A custom marble topped island. This design was a collaboration between the architect and the custom cabinet maker
This is an example of a medium sized traditional l-shaped kitchen/diner in San Francisco with white cabinets, marble worktops, stainless steel appliances, white splashback, ceramic splashback, medium hardwood flooring, an island, a belfast sink and shaker cabinets.
This is an example of a medium sized traditional l-shaped kitchen/diner in San Francisco with white cabinets, marble worktops, stainless steel appliances, white splashback, ceramic splashback, medium hardwood flooring, an island, a belfast sink and shaker cabinets.

This is an example of a medium sized open plan dining room in Kolkata with grey walls, concrete flooring and grey floors.

Photo credit: Virginia Hamrick
Photo of a large classic u-shaped kitchen in Other with a belfast sink, stainless steel appliances, an island, shaker cabinets, light wood cabinets, granite worktops, white splashback, ceramic splashback, medium hardwood flooring and brown floors.
Photo of a large classic u-shaped kitchen in Other with a belfast sink, stainless steel appliances, an island, shaker cabinets, light wood cabinets, granite worktops, white splashback, ceramic splashback, medium hardwood flooring and brown floors.

French Blue Photography
www.frenchbluephotography.com
This is an example of a large classic l-shaped kitchen/diner in Houston with a belfast sink, recessed-panel cabinets, white cabinets, quartz worktops, white splashback, stainless steel appliances, dark hardwood flooring, an island and metro tiled splashback.
This is an example of a large classic l-shaped kitchen/diner in Houston with a belfast sink, recessed-panel cabinets, white cabinets, quartz worktops, white splashback, stainless steel appliances, dark hardwood flooring, an island and metro tiled splashback.

This is an example of a medium sized retro l-shaped kitchen/diner in Other with a submerged sink, flat-panel cabinets, medium wood cabinets, metallic splashback, stainless steel appliances, light hardwood flooring and an island.

A beautiful transitional design was created by removing the range and microwave and adding a cooktop, under counter oven and hood. The microwave was relocated and an under counter microwave was incorporated into the design. These appliances were moved to balance the design and create a perfect symmetry. Additionally the small appliances, coffee maker, blender and toaster were incorporated into the pantries to keep them hidden and the tops clean. The walls were removed to create a great room concept that not only makes the kitchen a larger area but also transmits an inviting design appeal.
The master bath room had walls removed to accommodate a large double vanity. Toilet and shower was relocated to recreate a better design flow.
Products used were Miralis matte shaker white cabinetry. An exotic jumbo marble was used on the island and quartz tops throughout to keep the clean look.
The Final results of a gorgeous kitchen and bath

Molly Winters Photography
Photo of a medium sized retro single-wall kitchen/diner in Austin with a belfast sink, flat-panel cabinets, white cabinets, engineered stone countertops, white splashback, glass tiled splashback, stainless steel appliances, ceramic flooring and an island.
Photo of a medium sized retro single-wall kitchen/diner in Austin with a belfast sink, flat-panel cabinets, white cabinets, engineered stone countertops, white splashback, glass tiled splashback, stainless steel appliances, ceramic flooring and an island.

An open floor plan with high ceilings and large windows adds to the contemporary style of this home. The view to the outdoors creates a direct connection to the homes outdoor living spaces and the lake beyond. Photo by Jacob Bodkin. Architecture by James LaRue Architects.

A design for a busy, active family longing for order and a central place for the family to gather. Optimizing a small space with organization and classic elements has them ready to entertain and welcome family and friends.
Custom designed by Hartley and Hill Design
All materials and furnishings in this space are available through Hartley and Hill Design. www.hartleyandhilldesign.com
888-639-0639
Neil Landino Photography
9,412 Home Design Ideas, Pictures and Inspiration

Photo by David Dietrich.
Carolina Home & Garden Magazine, Summer 2017
Inspiration for a contemporary l-shaped kitchen/diner in Charlotte with flat-panel cabinets, medium wood cabinets, black splashback, stainless steel appliances, dark hardwood flooring, an island, composite countertops and brown floors.
Inspiration for a contemporary l-shaped kitchen/diner in Charlotte with flat-panel cabinets, medium wood cabinets, black splashback, stainless steel appliances, dark hardwood flooring, an island, composite countertops and brown floors.
2




















