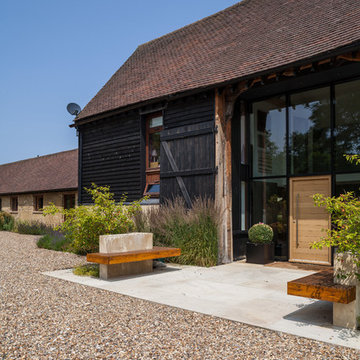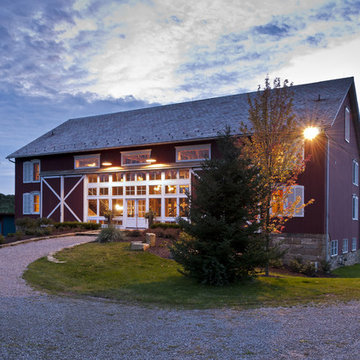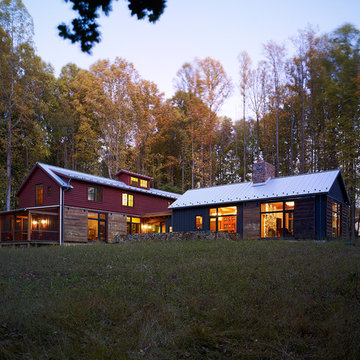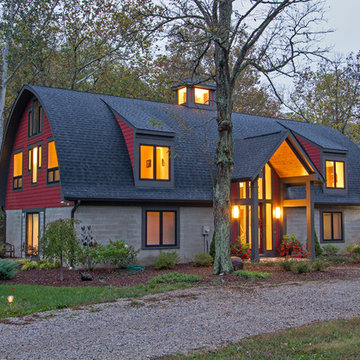House Exterior Ideas and Designs
Refine by:
Budget
Sort by:Popular Today
61 - 80 of 187 photos
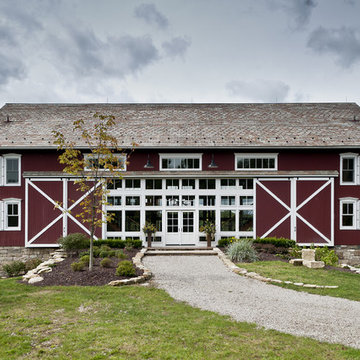
This project salvages a historic German-style bank barn that fell into serious decay and readapts it into a private family entertainment space. The barn had to be straightened, stabilized, and moved to a new location off the road as required by local zoning. Design plans maintain the integrity of the bank barn and reuses lumber. The traditional details juxtapose modern amenities including two bedrooms, two loft-style dayrooms, a large kitchen for entertaining, dining room, and family room with stone fireplace. Finishes are exposed throughout. A highlight is a two-level porch: one covered, one screened. The backside of the barn provides privacy and the perfect place to relax and enjoy full, unobstructed views of the property.
Photos by Cesar Lujan
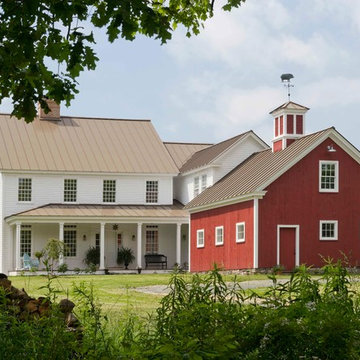
White Farmhouse with Red Attached Barn. Traditional 12 over 12 windows on the house and 6 over 6 on the barn.
Photo of a red country two floor house exterior with a pitched roof.
Photo of a red country two floor house exterior with a pitched roof.
Find the right local pro for your project
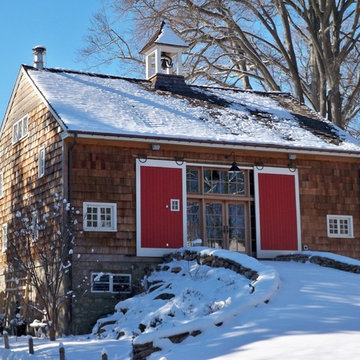
Orion General Contractors
Medium sized country house exterior in Philadelphia.
Medium sized country house exterior in Philadelphia.
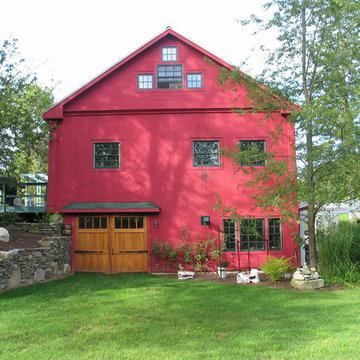
This 1800's dairy barn was falling apart when this renovation began. It now serves as an entertaining space with two loft style bedrooms, a kitchen, storage areas, a workshop, and two car garage.
Features:
-Alaskan Cedar swing out carriage and entry doors pop against the traditional barn siding.
-A Traeger wood pellet furnace heats the entire barn during winter months.
-The entire kitchen was salvaged from another project and installed with new energy star appliances.
-Antique slate chalkboards were cut into squares and used as floor tile in the upstairs bathroom. 1" thick bluestone tiles were installed on a mudjob in the downstairs hallway.
-Corrugated metal ceilings were installed to help reflect light and brighten the lofted second floor.
-A 14' wide fieldstone fire pit was installed in the field just off of the giant rear entertaining deck with pergola.
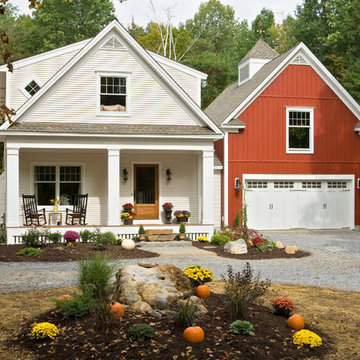
This Country Farmhouse with attached Barn/Art Studio is set quietly in the woods, embracing the privacy of its location and the efficiency of its design. A combination of Artistic Minds came together to create this fabulous Artist’s retreat with designated Studio Space, a unique Built-In Master Bed, and many other Signature Witt Features. The Outdoor Covered Patio is a perfect get-away and compliment to the uncontained joy the Tuscan-inspired Kitchen provides. Photos by Randall Perry Photography.
Reload the page to not see this specific ad anymore
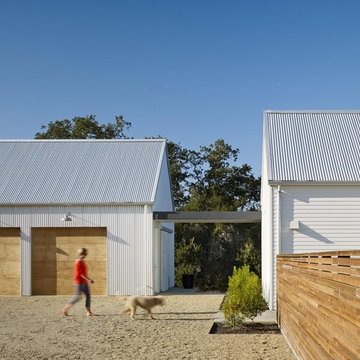
Architect Nick Noyes
Builder: Eddinger Enterprises
Structural Engineer: Duncan Engineering
Interior Designer: C.Miniello Interiors
Materials Supplied by Hudson Street Design/Healdsburg Lumber
Photos by: Bruce Damonte
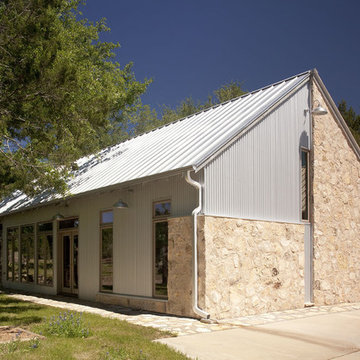
Photo Credit: Paul Bardadjy
Rustic house exterior in Austin with metal cladding and a metal roof.
Rustic house exterior in Austin with metal cladding and a metal roof.

EXTERIOR. Our clients had lived in this barn conversion for a number of years but had not got around to updating it. The layout was slightly awkward and the entrance to the property was not obvious. There were dark terracotta floor tiles and a large amount of pine throughout, which made the property very orange!
On the ground floor we remodelled the layout to create a clear entrance, large open plan kitchen-dining room, a utility room, boot room and small bathroom.
We then replaced the floor, decorated throughout and introduced a new colour palette and lighting scheme.
In the master bedroom on the first floor, walls and a mezzanine ceiling were removed to enable the ceiling height to be enjoyed. New bespoke cabinetry was installed and again a new lighting scheme and colour palette introduced.
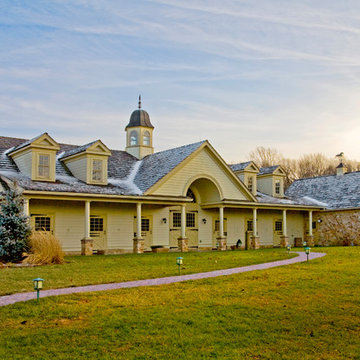
Photo of a classic house exterior in Philadelphia with wood cladding.

This is an example of a medium sized rustic house exterior in Denver with wood cladding.
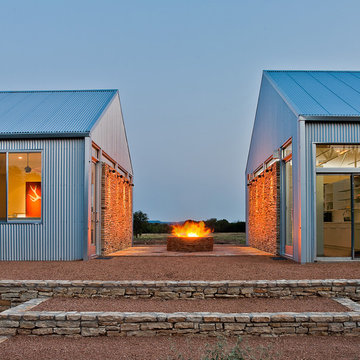
Rural, Studio, Metal, Barn, Sustainable, Affordable
Inspiration for a contemporary house exterior in Dallas with metal cladding.
Inspiration for a contemporary house exterior in Dallas with metal cladding.
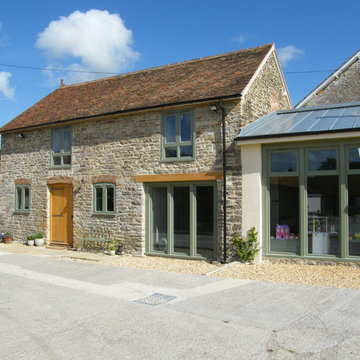
Geoff Cole - PWCR
Design ideas for a country house exterior in Dorset with stone cladding.
Design ideas for a country house exterior in Dorset with stone cladding.
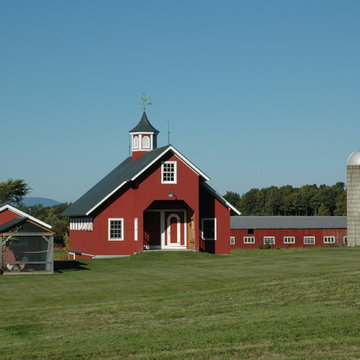
Agricultural Barn
Birdseye Design
Design ideas for a rural two floor house exterior in Burlington with wood cladding and a pitched roof.
Design ideas for a rural two floor house exterior in Burlington with wood cladding and a pitched roof.
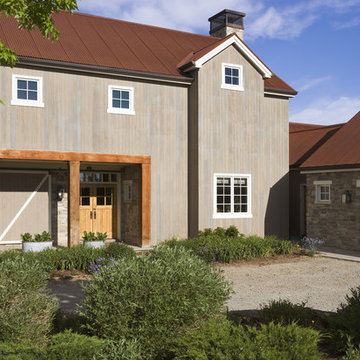
This Boulder home speaks to its Agrarian context and the owners desire to merge the vernacular of barns with Cape Cod imagery. Clean geometrical forms are simply clad in wood, stone and metal, creating an aesthetic that is rooted in tradition yet respectful of a contemporary lifestyle.
The interior flows from an open kitchen living concept to a more traditional layout of defined rooms. An artist studio with an exterior eroded stone façade defines one end of the house while bedrooms define the other end as well as the second floor. Invention and whimsy permeate throughout with surprising interventions including an indoor/outdoor fireplace, a seasonal ‘living room’ space, and a hidden sleeping nook at the top of the stairs.
Photo - Frank Ooms
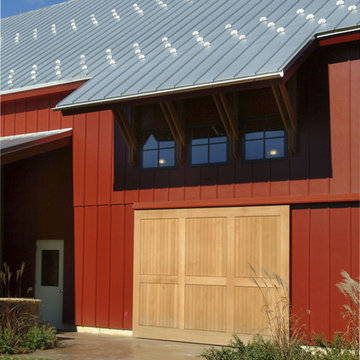
Family recreation building exterior, extended roof
Photo of a red country house exterior in Grand Rapids.
Photo of a red country house exterior in Grand Rapids.
House Exterior Ideas and Designs
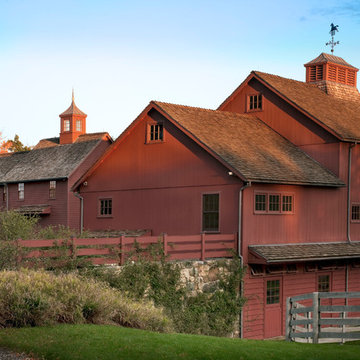
Main Barn - Restorations and Additions to an 18th Century Farm in Southern New England - John B. Murray Architect - Interior Design by Bell-Guilmet Associates - Oehme, van Sweden & Associates Landscape Design - Photography by Durston Saylor
4
