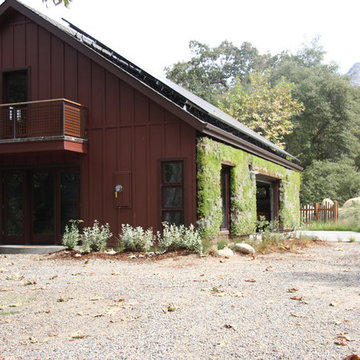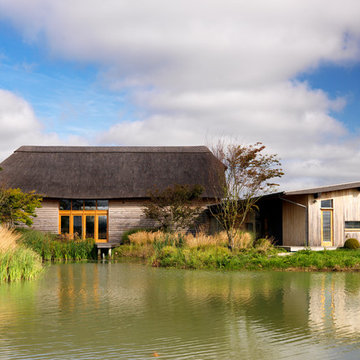House Exterior Ideas and Designs
Refine by:
Budget
Sort by:Popular Today
81 - 100 of 187 photos
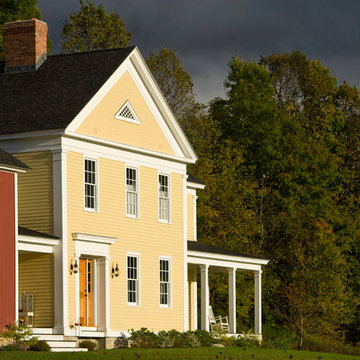
Architectural Details, Classic Architecture, Scale and Proportion
Photo of a yellow country two floor house exterior in Richmond with a pitched roof.
Photo of a yellow country two floor house exterior in Richmond with a pitched roof.
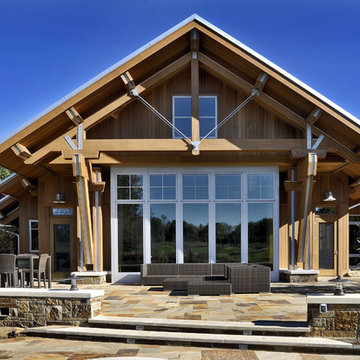
Family recreation building expansion, exterior entrance
This is an example of an expansive rural house exterior in Grand Rapids.
This is an example of an expansive rural house exterior in Grand Rapids.
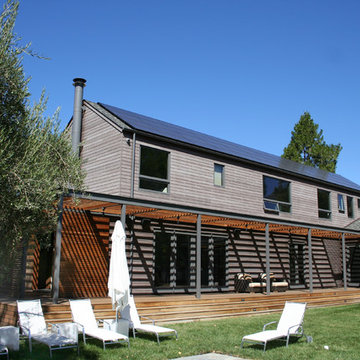
Wine Country Modern
This is an example of a large and brown modern two floor house exterior in San Francisco with wood cladding.
This is an example of a large and brown modern two floor house exterior in San Francisco with wood cladding.
Find the right local pro for your project
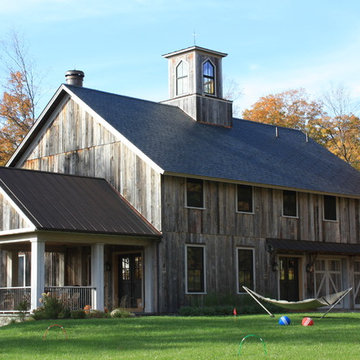
Photo of a medium sized rustic two floor house exterior in Burlington with wood cladding.
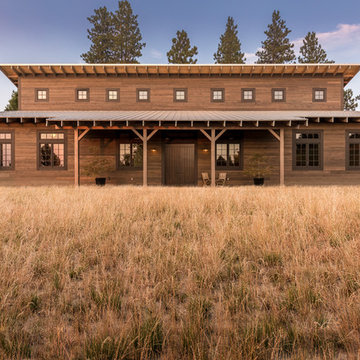
Shaun Cammack
Design ideas for a brown rural two floor detached house in Seattle with wood cladding, a flat roof and a metal roof.
Design ideas for a brown rural two floor detached house in Seattle with wood cladding, a flat roof and a metal roof.
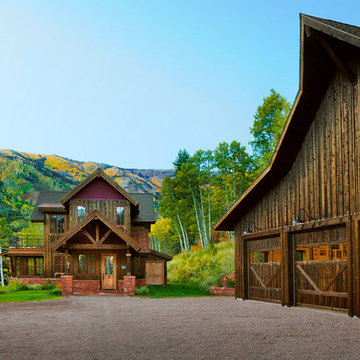
axis productions, inc
draper white photography
This is an example of a medium sized and brown rustic split-level detached house in Denver with wood cladding, a pitched roof and a shingle roof.
This is an example of a medium sized and brown rustic split-level detached house in Denver with wood cladding, a pitched roof and a shingle roof.

EXTERIOR. Our clients had lived in this barn conversion for a number of years but had not got around to updating it. The layout was slightly awkward and the entrance to the property was not obvious. There were dark terracotta floor tiles and a large amount of pine throughout, which made the property very orange!
On the ground floor we remodelled the layout to create a clear entrance, large open plan kitchen-dining room, a utility room, boot room and small bathroom.
We then replaced the floor, decorated throughout and introduced a new colour palette and lighting scheme.
In the master bedroom on the first floor, walls and a mezzanine ceiling were removed to enable the ceiling height to be enjoyed. New bespoke cabinetry was installed and again a new lighting scheme and colour palette introduced.
Reload the page to not see this specific ad anymore
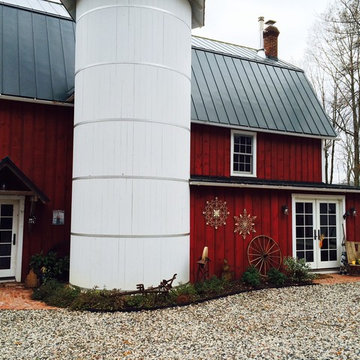
Inspiration for a red farmhouse two floor house exterior in DC Metro with wood cladding.
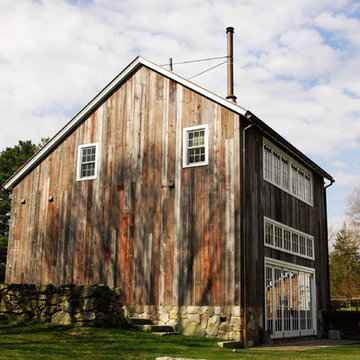
New barn style addition. The barn board was salvaged from a tobacco barn in West Virginia.
Photo of a farmhouse two floor house exterior in Boston with wood cladding.
Photo of a farmhouse two floor house exterior in Boston with wood cladding.
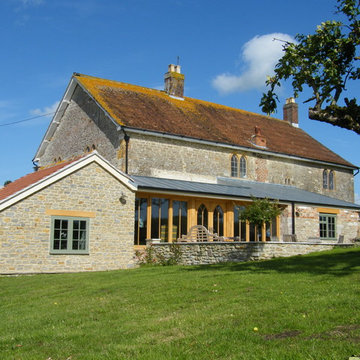
Geoff Cole - PWCR
Photo of a rural house exterior in Dorset with stone cladding.
Photo of a rural house exterior in Dorset with stone cladding.
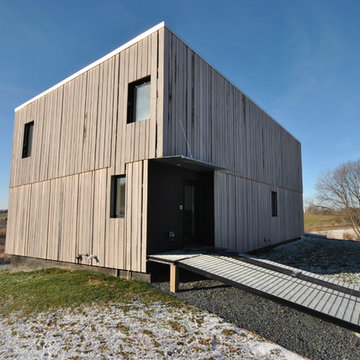
Modern countryside living! You wouldn’t think this awesome home would be located in a rural setting in Blair Wisconsin!
Design ideas for an urban house exterior in Other with wood cladding and a flat roof.
Design ideas for an urban house exterior in Other with wood cladding and a flat roof.
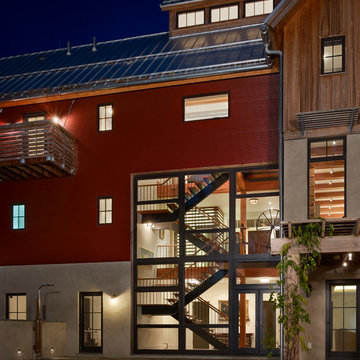
Jeffrey Totoro Photography
Design ideas for a rural house exterior in Philadelphia with three floors.
Design ideas for a rural house exterior in Philadelphia with three floors.
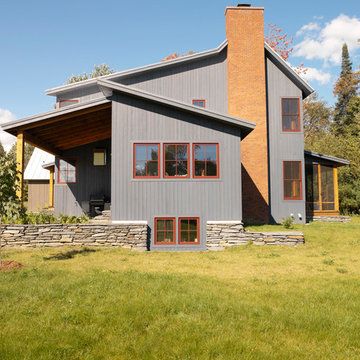
Carolyn Bates
Design ideas for a contemporary house exterior in Burlington with wood cladding.
Design ideas for a contemporary house exterior in Burlington with wood cladding.
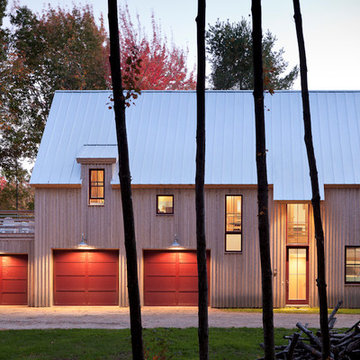
The ground floor of this renovated bar home features plenty of garage space.
Design ideas for a beige classic two floor detached house in Portland Maine with wood cladding, a pitched roof and a metal roof.
Design ideas for a beige classic two floor detached house in Portland Maine with wood cladding, a pitched roof and a metal roof.
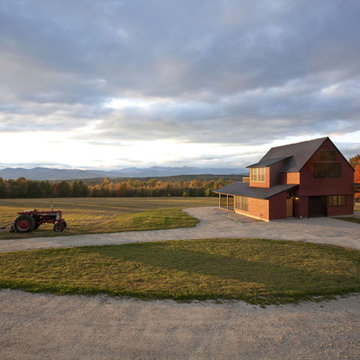
Photo by Trent Bell
Red country two floor house exterior in Portland Maine with wood cladding.
Red country two floor house exterior in Portland Maine with wood cladding.
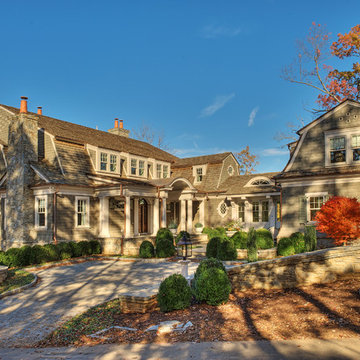
Front and rear exterior of Lake Keowee home - Shingle style home with cedar roof, cedar siding, stone work overlooking pristine lake in SC
Design ideas for a large and gey classic two floor detached house in Other with a mansard roof, wood cladding and a shingle roof.
Design ideas for a large and gey classic two floor detached house in Other with a mansard roof, wood cladding and a shingle roof.
House Exterior Ideas and Designs
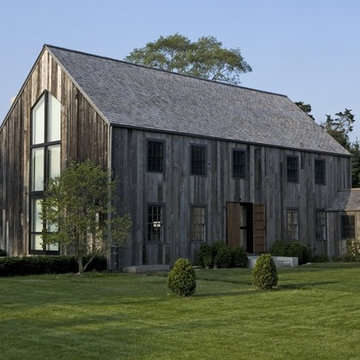
Inspiration for a classic two floor house exterior in New York with wood cladding and a pitched roof.
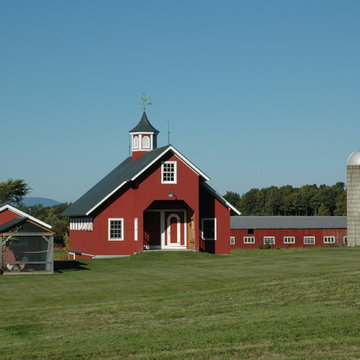
Agricultural Barn
Birdseye Design
Design ideas for a rural two floor house exterior in Burlington with wood cladding and a pitched roof.
Design ideas for a rural two floor house exterior in Burlington with wood cladding and a pitched roof.
5

