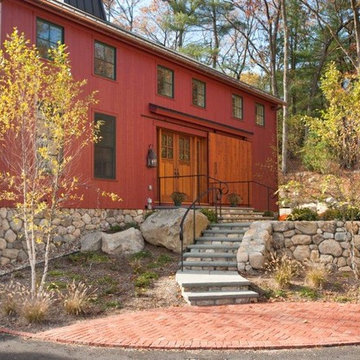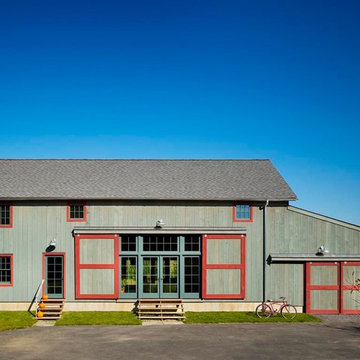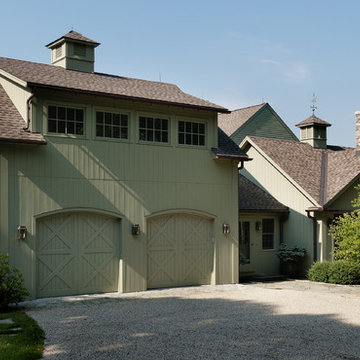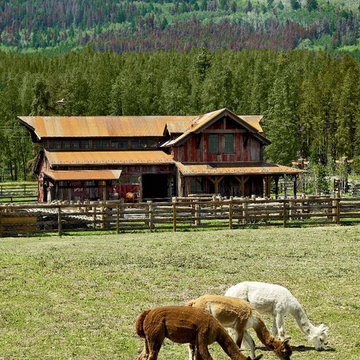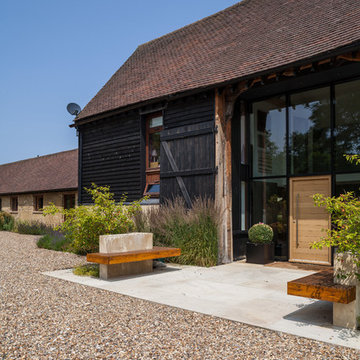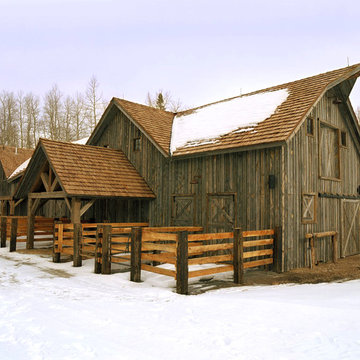House Exterior Ideas and Designs
Refine by:
Budget
Sort by:Popular Today
1 - 20 of 187 photos
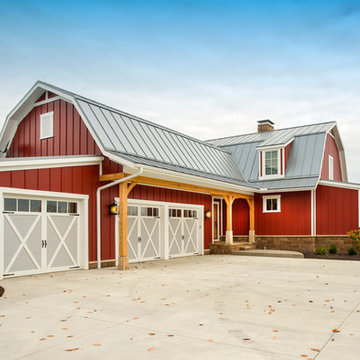
This amazing Shrock Premier timber frame home was recently featured in Timber Home Living magazine. Perched high upon a hill, this red barn style exterior, complete with silo certainly evokes a "wow" reaction! The 5,000 square foot home provides the perfect respite for the hectic lifestyle. The basement walkout custom cabinetry was made by Shrock experts from timbers cut and milled from the scenic land surrounding the home. Make your dream home a reality with Shrock Premier Custom Construction.

WINNER
- AIA/BSA Design Award 2012
- 2012 EcoHome Design Award
- PRISM 2013 Award
This LEED Gold certified vacation residence located in a beautiful ocean community on the New England coast features high performance and creative use of space in a small package. ZED designed the simple, gable-roofed structure and proposed the Passive House standard. The resulting home consumes only one-tenth of the energy for heating compared to a similar new home built only to code requirements.
Architecture | ZeroEnergy Design
Construction | Aedi Construction
Photos | Greg Premru Photography

The goal of this project was to build a house that would be energy efficient using materials that were both economical and environmentally conscious. Due to the extremely cold winter weather conditions in the Catskills, insulating the house was a primary concern. The main structure of the house is a timber frame from an nineteenth century barn that has been restored and raised on this new site. The entirety of this frame has then been wrapped in SIPs (structural insulated panels), both walls and the roof. The house is slab on grade, insulated from below. The concrete slab was poured with a radiant heating system inside and the top of the slab was polished and left exposed as the flooring surface. Fiberglass windows with an extremely high R-value were chosen for their green properties. Care was also taken during construction to make all of the joints between the SIPs panels and around window and door openings as airtight as possible. The fact that the house is so airtight along with the high overall insulatory value achieved from the insulated slab, SIPs panels, and windows make the house very energy efficient. The house utilizes an air exchanger, a device that brings fresh air in from outside without loosing heat and circulates the air within the house to move warmer air down from the second floor. Other green materials in the home include reclaimed barn wood used for the floor and ceiling of the second floor, reclaimed wood stairs and bathroom vanity, and an on-demand hot water/boiler system. The exterior of the house is clad in black corrugated aluminum with an aluminum standing seam roof. Because of the extremely cold winter temperatures windows are used discerningly, the three largest windows are on the first floor providing the main living areas with a majestic view of the Catskill mountains.
Find the right local pro for your project
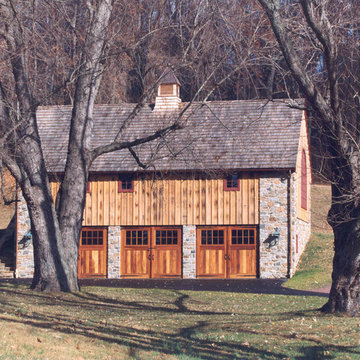
Photographer: Tom Crane
This is an example of a classic house exterior in Philadelphia with stone cladding.
This is an example of a classic house exterior in Philadelphia with stone cladding.
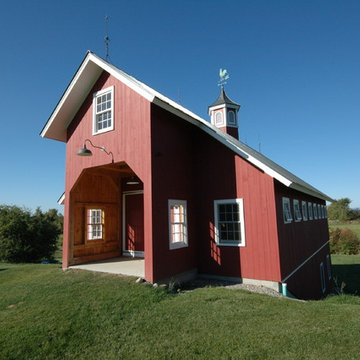
Agricultural Barn
Birdseye Design
Inspiration for a country two floor house exterior in Burlington with wood cladding.
Inspiration for a country two floor house exterior in Burlington with wood cladding.
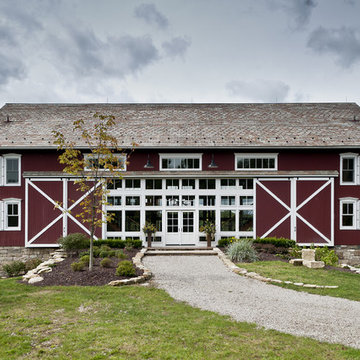
This project salvages a historic German-style bank barn that fell into serious decay and readapts it into a private family entertainment space. The barn had to be straightened, stabilized, and moved to a new location off the road as required by local zoning. Design plans maintain the integrity of the bank barn and reuses lumber. The traditional details juxtapose modern amenities including two bedrooms, two loft-style dayrooms, a large kitchen for entertaining, dining room, and family room with stone fireplace. Finishes are exposed throughout. A highlight is a two-level porch: one covered, one screened. The backside of the barn provides privacy and the perfect place to relax and enjoy full, unobstructed views of the property.
Photos by Cesar Lujan
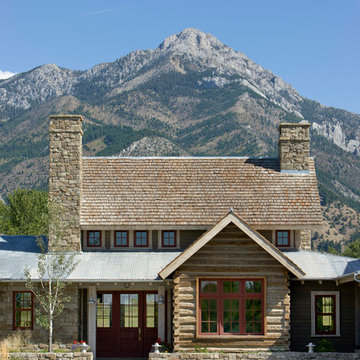
Springhill Residence by Locati Architects, Interior Design by Locati Interiors, Photography by Roger Wade
Inspiration for a rural two floor house exterior in Other with mixed cladding.
Inspiration for a rural two floor house exterior in Other with mixed cladding.
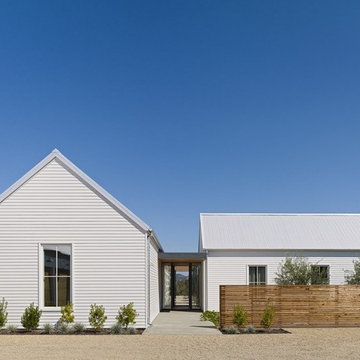
Architect Nick Noyes
Builder: Eddinger Enterprises
Structural Engineer: Duncan Engineering
Interior Designer: C.Miniello Interiors
Materials Supplied by Hudson Street Design/Healdsburg Lumber
Photos by: Bruce Damonte
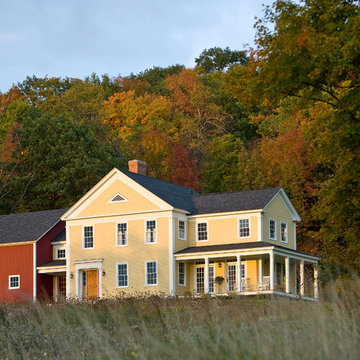
Traditional New England Architecture
Yellow farmhouse two floor house exterior in Richmond.
Yellow farmhouse two floor house exterior in Richmond.
Reload the page to not see this specific ad anymore
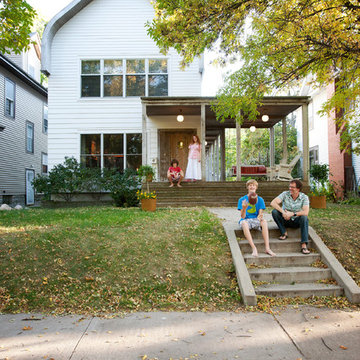
This is a new home built in a turn of the century neighborhood. Drawing on utility farm buildings, the design of this house is direct in it’s form and organization. Located in St. Paul Minnesota on a narrow 39’ wide lot, the house draws equally from the older homes on the block for scale and materiality.
The 20’ wide shotgun structure allowed the house to be pushed to the east, opening up the west wall for large windows and the opportunity for an outdoor room. This changed what is normally “nowhere” space between houses into an active extension of the home used to BBQ, play catch, and afford pleasant transition from front to back.
Life plays out in the home within three space, the living/dining, the kitchen/breakfast, and the porch/outdoor room. All three are used daily either actively or borrowed. Each is clearly defined and connected to the others through the careful placement or absence of walls or corners, and made more expansive by increased height, defined sightlines, and exposed structure.
Photos by Sara Rubinstien
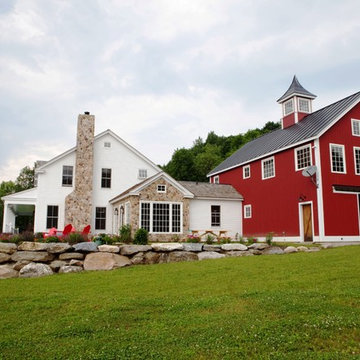
Yankee Barn Homes - The red barn draws the eye to this perfect farmhouse setting.
Design ideas for a large and red rural two floor detached house in Manchester with wood cladding, a pitched roof and a metal roof.
Design ideas for a large and red rural two floor detached house in Manchester with wood cladding, a pitched roof and a metal roof.
House Exterior Ideas and Designs
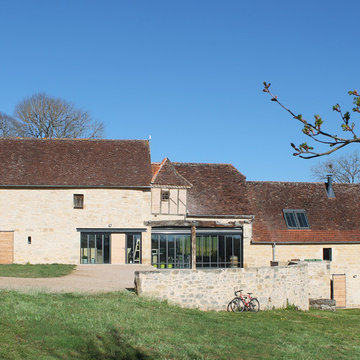
Inspiration for a large and beige country house exterior in Toulouse with three floors, stone cladding and a pitched roof.
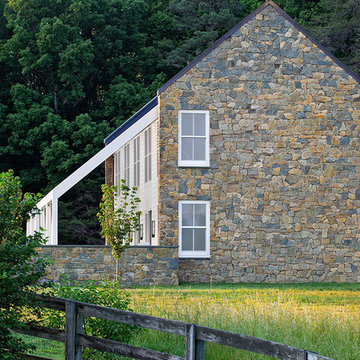
Roger Foley
Country two floor house exterior in Richmond with stone cladding and a pitched roof.
Country two floor house exterior in Richmond with stone cladding and a pitched roof.
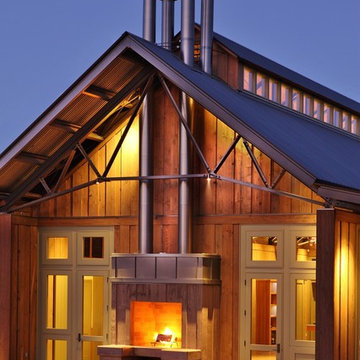
This project features a Zinc Tasting Bar with Integral Zinc sink, Zinc Countertops by the Range, Vintage 3 Exhaust and Fireplace Hood (4 total) with Vintage 3 wrapped Chimney, Custom Spark Arrestors, Stainless Steel Kitchen Counters, Back Splash and Integral Sink, and Stainless Steel Wash Basins
1
