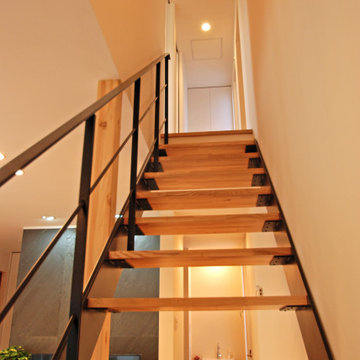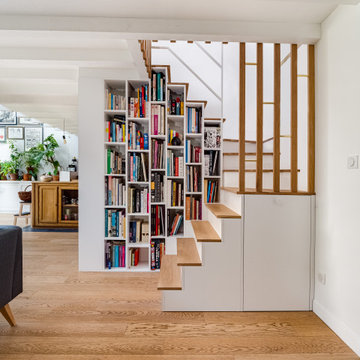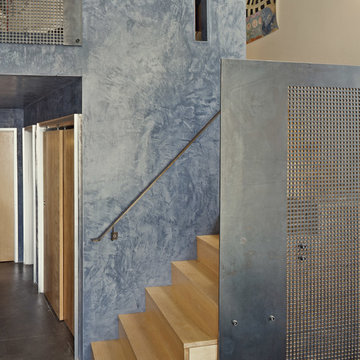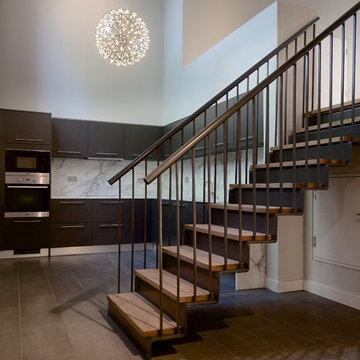Industrial Staircase Ideas and Designs
Refine by:
Budget
Sort by:Popular Today
81 - 100 of 7,428 photos
Item 1 of 2
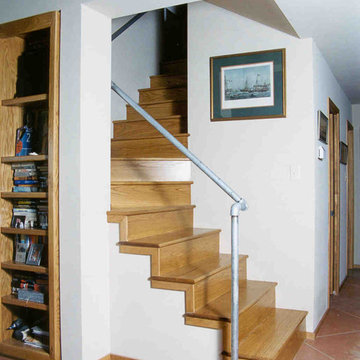
The oak stairs lead to the Master Suite. The railing is made from galvanized plumbing pipe and fittings. The floors are scored and stained concrete.
PHOTO: Ignacio Salas-Humara
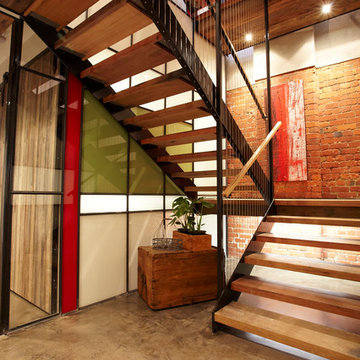
Ground level staircase
Photo of an industrial wood u-shaped staircase in Melbourne with open risers.
Photo of an industrial wood u-shaped staircase in Melbourne with open risers.
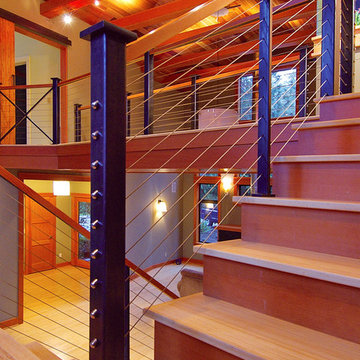
Argent Interior
Argent Fabrication, Seattle, WA
http://www.argentfab.com
Standard CableRail in Custom Fabricated Frames
Argent Fabrication, Seattle, WA
http://www.argentfab.com
Standard CableRail in Custom Fabricated Frames
Find the right local pro for your project
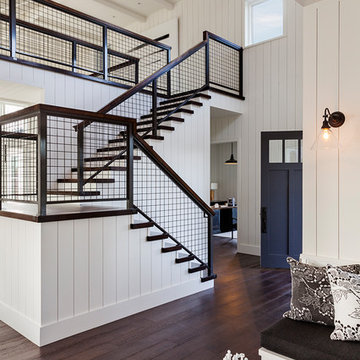
Inspiration for a medium sized urban wood l-shaped staircase in San Francisco.
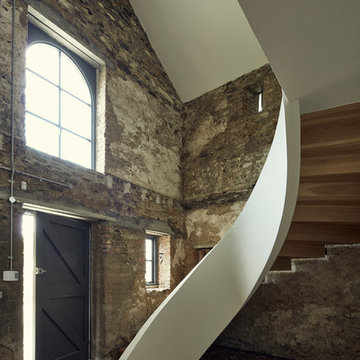
Philip Lauterbach
Design ideas for an urban wood curved staircase in Other with wood risers.
Design ideas for an urban wood curved staircase in Other with wood risers.
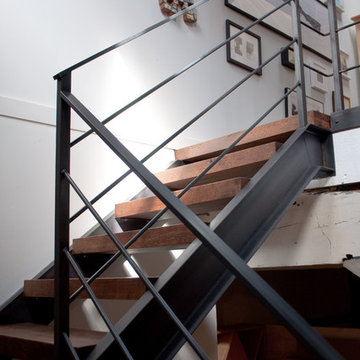
Duffey replaced a tight spiral staircase with a more easily navigable staircase made from reclaimed wood and metal railing.
Photo of an urban staircase in Atlanta.
Photo of an urban staircase in Atlanta.
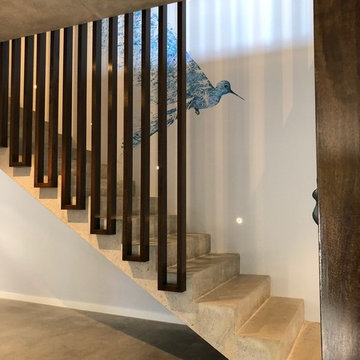
Design ideas for a medium sized industrial concrete straight wood railing staircase in Perth with concrete risers.
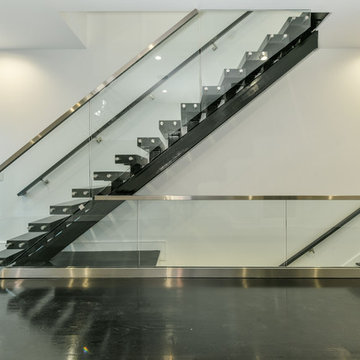
We designed, prewired, installed, and programmed this 5 story brown stone home in Back Bay for whole house audio, lighting control, media room, TV locations, surround sound, Savant home automation, outdoor audio, motorized shades, networking and more. We worked in collaboration with ARC Design builder on this project.
This home was featured in the 2019 New England HOME Magazine.
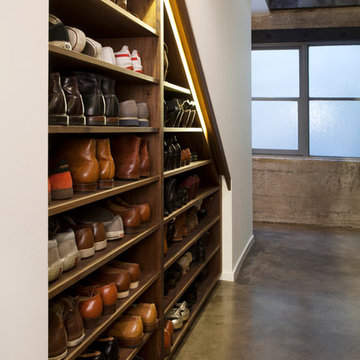
Photo: Margot Hartford © 2016 Houzz
Photo of an industrial staircase in San Francisco.
Photo of an industrial staircase in San Francisco.
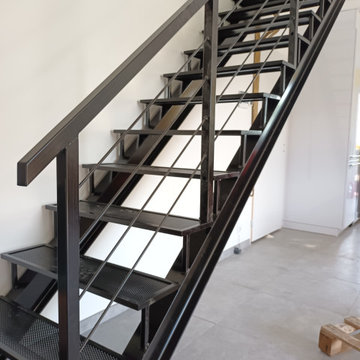
Escalier industriel 15 marches avec garde-corps.
Structure en IPN et marches en tole acier perforé.
Design ideas for a medium sized industrial metal straight metal railing staircase in Other with open risers.
Design ideas for a medium sized industrial metal straight metal railing staircase in Other with open risers.
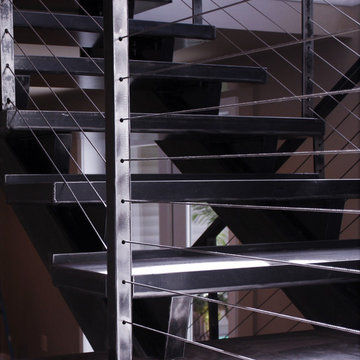
This lakehouse needed an open staircase to fit with the rest of the open floor plan. But it came down to one finish detail that perfectly accented the rustic design.
To find out more, click here. To explore other great staircase designs, start at the Great Lakes Metal Fabrication staircase page.
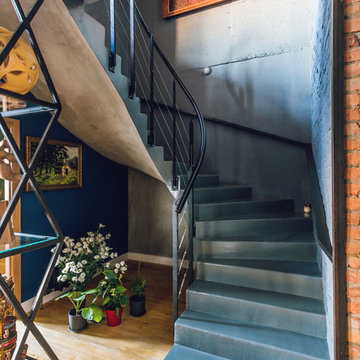
Михаил Чекалов
Design ideas for an industrial concrete curved metal railing staircase in Other with concrete risers.
Design ideas for an industrial concrete curved metal railing staircase in Other with concrete risers.
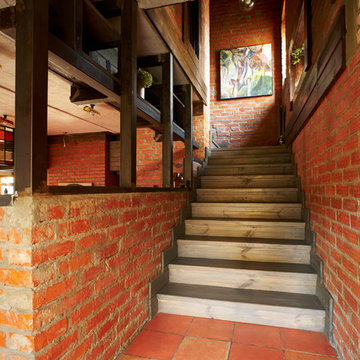
Константин Дубовец
Design ideas for an urban wood straight staircase in Moscow with wood risers.
Design ideas for an urban wood straight staircase in Moscow with wood risers.

Modern garage condo with entertaining and workshop space
This is an example of a medium sized urban staircase in Minneapolis with under stair storage.
This is an example of a medium sized urban staircase in Minneapolis with under stair storage.
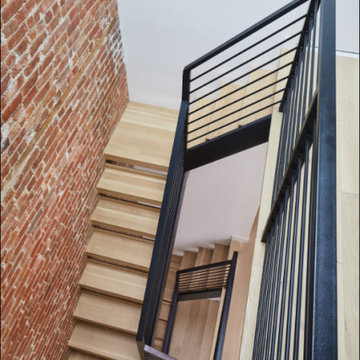
Design ideas for a medium sized urban wood floating metal railing staircase in New York with open risers.
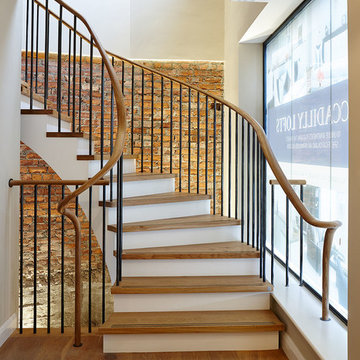
A very real concern of many people refurbishing a period property is getting the new interior to sit well in what can effectively be a completely new shell. In this respect staircases are no different and regardless of whether you choose a traditional or contemporary staircase it has to be in empathy with the building and not look like an obvious add on. Executed properly the staircase will update the property and see it confidently through generations to come.
In 2014 Bisca were commissioned by Northminster Ltd to work alongside Rachel McLane Interiors and COG Architects in the conversion of a 1930’s car showroom in the heart of York into prestige, residential loft style apartments.
There were two clear facets to the redeveloped building, the River Foss facing apartments, which were rather industrial in architectural scale and feel, and the more urban domestic proportions and outlook of the Piccadilly Street facing apartments.
The overall theme for the redevelopment was industrial; the differentiator being the level to which the fixtures and fittings of within each apartment or area soften the feel.
In keeping with the industrial heritage of the building the main common areas staircase, from basement to ground and ground to first, was carefully designed to be part of the property in its new chapter. Visible from Piccadilly at street level, the staircase is showcased in a huge feature window at ground floor and the design had to be both stunning and functional.
As the apartments at the Piccadilly side of the property were fitted with oak units and oak flooring, hardwearing treads of fumed oak were the obvious choice for the staircase timber. The inlaid tread detail provides a non-slip function as well as adding interest.
Closed treads and risers are supported by slim and elegant steel structures and sweeping plastered soffits contrasting wonderfully with the warmth of the exposed brickwork. The balustrade is of hand forged, formed and textured uprights capped by a tactile hand carved oak handrail.
Bisca have gained a reputation as specialists for staircases in listed or period properties and were proud to be part of the winning team at the recent York Design Awards where Piccadilly Lofts Staircase won the special judges award special award for detail design and craftsmanship
Industrial Staircase Ideas and Designs
5
