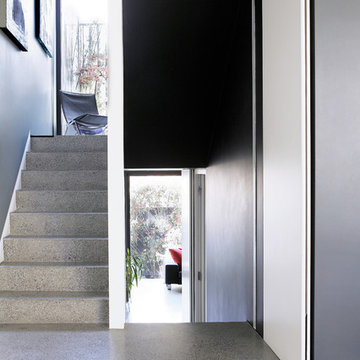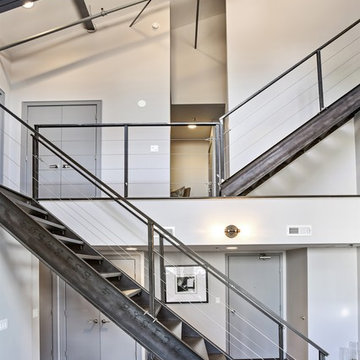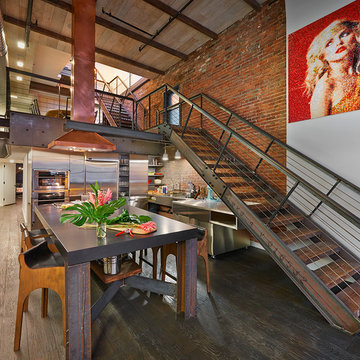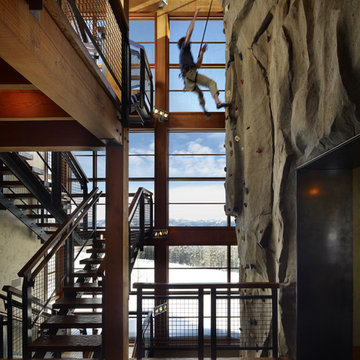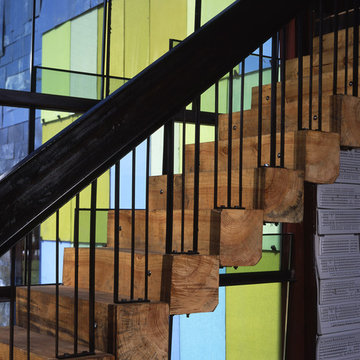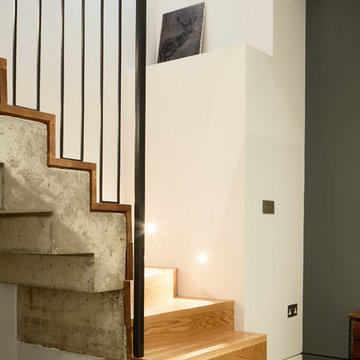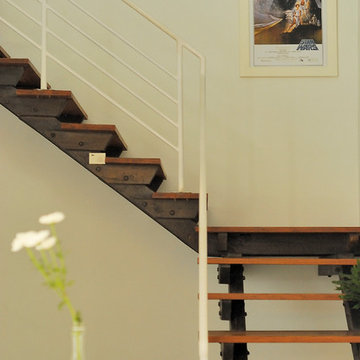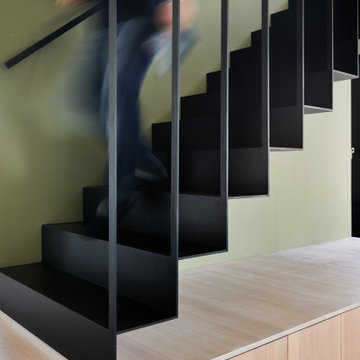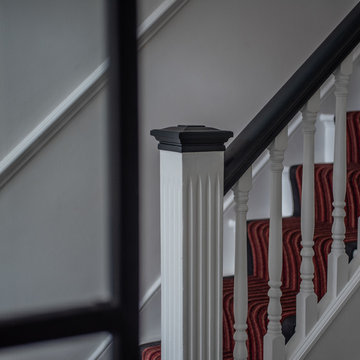Industrial Staircase Ideas and Designs
Refine by:
Budget
Sort by:Popular Today
21 - 40 of 7,415 photos
Item 1 of 2
Find the right local pro for your project
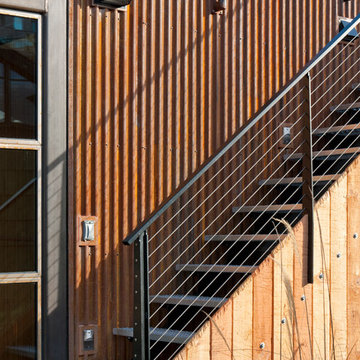
Clean and simple define this 1200 square foot Portage Bay floating home. After living on the water for 10 years, the owner was familiar with the area’s history and concerned with environmental issues. With that in mind, she worked with Architect Ryan Mankoski of Ninebark Studios and Dyna to create a functional dwelling that honored its surroundings. The original 19th century log float was maintained as the foundation for the new home and some of the historic logs were salvaged and custom milled to create the distinctive interior wood paneling. The atrium space celebrates light and water with open and connected kitchen, living and dining areas. The bedroom, office and bathroom have a more intimate feel, like a waterside retreat. The rooftop and water-level decks extend and maximize the main living space. The materials for the home’s exterior include a mixture of structural steel and glass, and salvaged cedar blended with Cor ten steel panels. Locally milled reclaimed untreated cedar creates an environmentally sound rain and privacy screen.
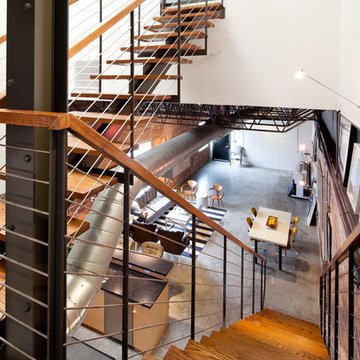
Photos by Julie Soefer
Industrial wire cable railing staircase in Houston with open risers.
Industrial wire cable railing staircase in Houston with open risers.
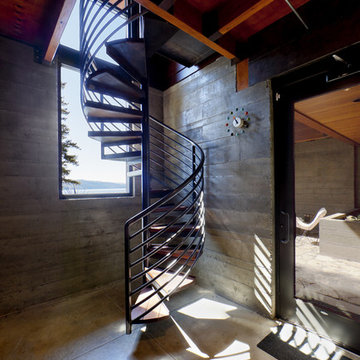
Photo: Shaun Cammack
The goal of the project was to create a modern log cabin on Coeur D’Alene Lake in North Idaho. Uptic Studios considered the combined occupancy of two families, providing separate spaces for privacy and common rooms that bring everyone together comfortably under one roof. The resulting 3,000-square-foot space nestles into the site overlooking the lake. A delicate balance of natural materials and custom amenities fill the interior spaces with stunning views of the lake from almost every angle.
The whole project was featured in Jan/Feb issue of Design Bureau Magazine.
See the story here:
http://www.wearedesignbureau.com/projects/cliff-family-robinson/

Wood and metal are a match made in heaven. Industrial rustic at it's finest!
Design ideas for a large urban wood floating metal railing staircase in Other with metal risers and tongue and groove walls.
Design ideas for a large urban wood floating metal railing staircase in Other with metal risers and tongue and groove walls.
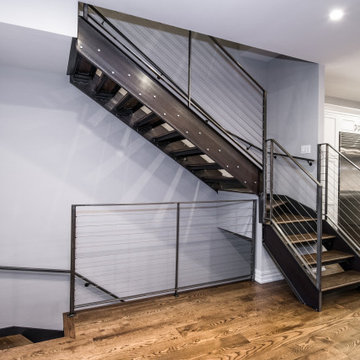
Photo of a medium sized urban wood u-shaped wire cable railing staircase in Chicago with open risers.
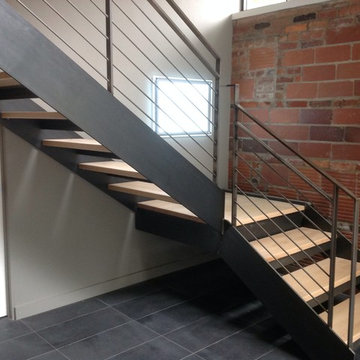
This residential project consisting of six flights and three landings was designed, fabricated and installed by metal inc..LD
Large industrial wood u-shaped metal railing staircase in DC Metro with open risers.
Large industrial wood u-shaped metal railing staircase in DC Metro with open risers.
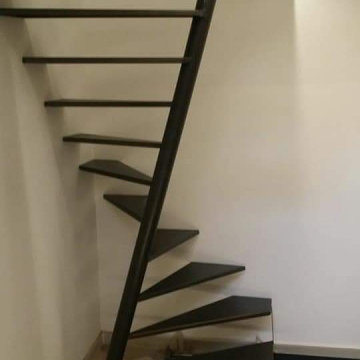
Lo spazio estremamente angusto è diventato un'opportunità per installare un'innovativa scala a chiocciola il cui asse centrale sghembo consente di utilizzare pochissimi metri quadrati e, allo stesso tempo, avere spazio a sufficienza per l'appoggio del piede.
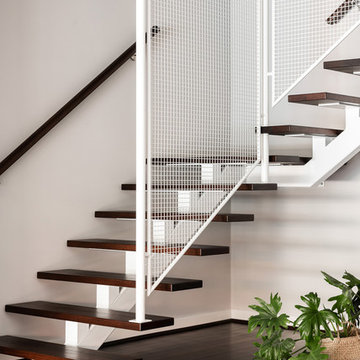
mesh stair panels and jarrah floor treads linked the contemporary new space with the origional rustic home.
Inspiration for an industrial staircase in Perth.
Inspiration for an industrial staircase in Perth.
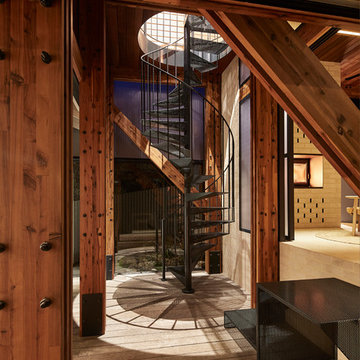
Dorman House, Austin Maynard Architects
Photo: Peter Bennetts
Design ideas for an industrial metal spiral metal railing staircase in Geelong with open risers.
Design ideas for an industrial metal spiral metal railing staircase in Geelong with open risers.
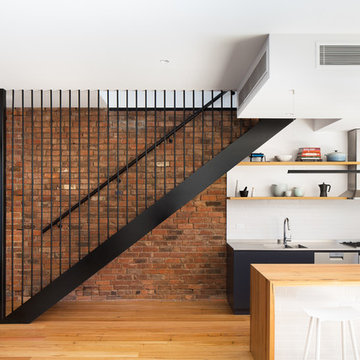
Emily Bartlett Photography
Medium sized industrial wood straight metal railing staircase in Melbourne with open risers and a feature wall.
Medium sized industrial wood straight metal railing staircase in Melbourne with open risers and a feature wall.
Industrial Staircase Ideas and Designs
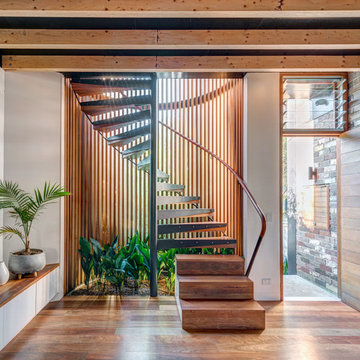
Murray Fredericks
Photo of a medium sized urban wood spiral wood railing staircase in Sydney with open risers and feature lighting.
Photo of a medium sized urban wood spiral wood railing staircase in Sydney with open risers and feature lighting.
2
