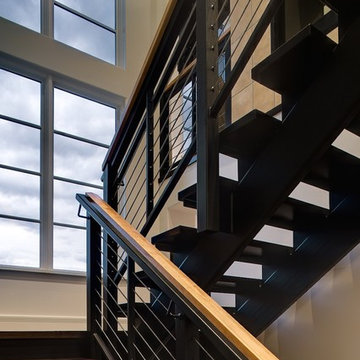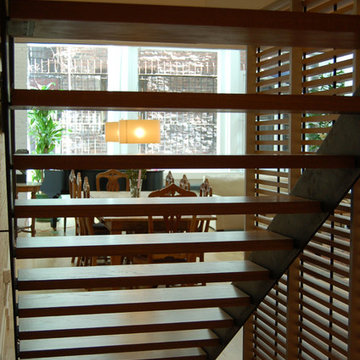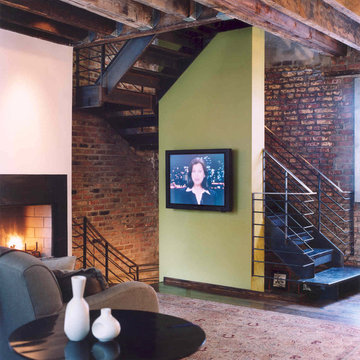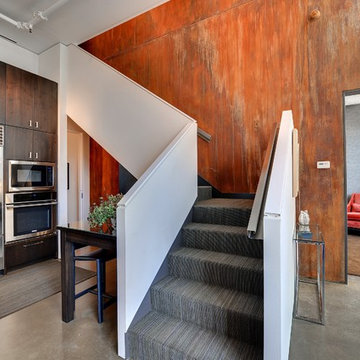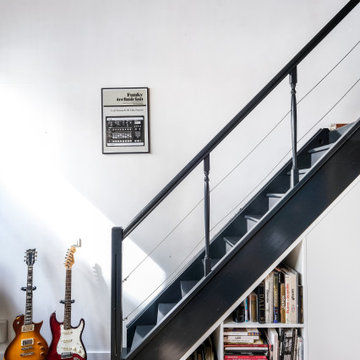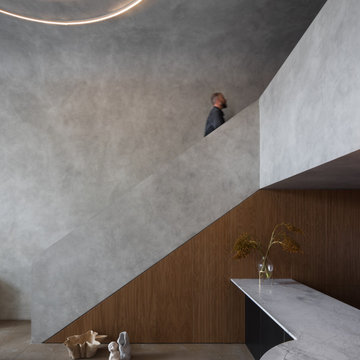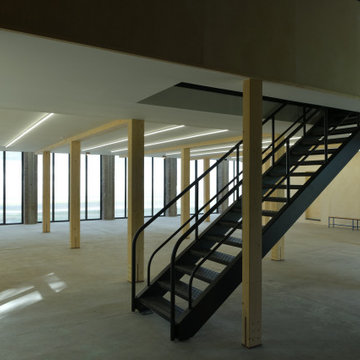Industrial Staircase Ideas and Designs
Refine by:
Budget
Sort by:Popular Today
61 - 80 of 7,415 photos
Item 1 of 2
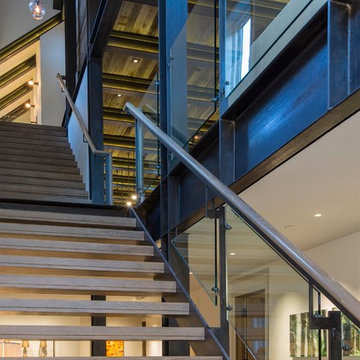
Design ideas for a medium sized industrial wood straight staircase in Denver with metal risers.
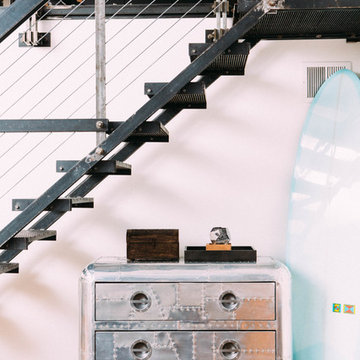
Ashley Batz
Design ideas for a medium sized industrial metal straight staircase in Los Angeles with open risers.
Design ideas for a medium sized industrial metal straight staircase in Los Angeles with open risers.
Find the right local pro for your project
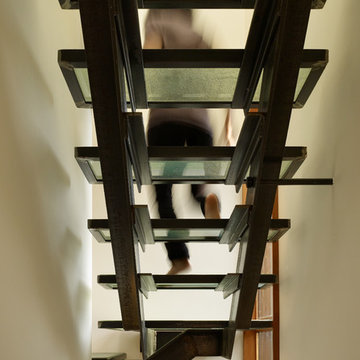
Benjamin Benschneider
Design ideas for an urban staircase in Seattle with open risers.
Design ideas for an urban staircase in Seattle with open risers.
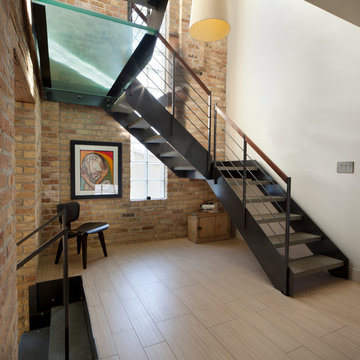
James John Jetel Photography
Design ideas for an industrial staircase in Chicago.
Design ideas for an industrial staircase in Chicago.
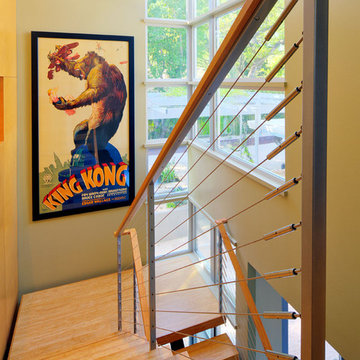
Custom Sleekline CableRail in Custom Fabricated Frames
CG&S Design-Build, Austin, TX
Jonathan Jackson Photographer
Design ideas for an industrial staircase in Austin.
Design ideas for an industrial staircase in Austin.
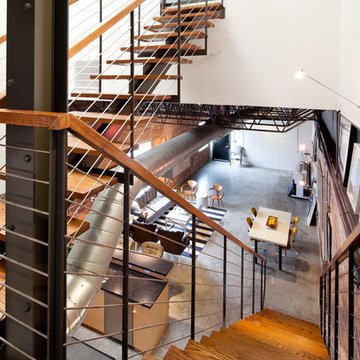
Photos by Julie Soefer
Industrial wire cable railing staircase in Houston with open risers.
Industrial wire cable railing staircase in Houston with open risers.
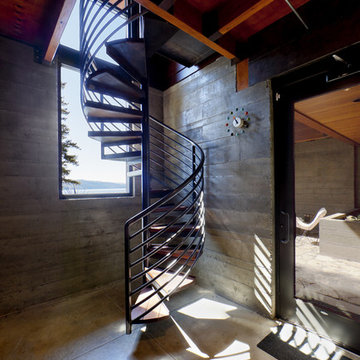
Photo: Shaun Cammack
The goal of the project was to create a modern log cabin on Coeur D’Alene Lake in North Idaho. Uptic Studios considered the combined occupancy of two families, providing separate spaces for privacy and common rooms that bring everyone together comfortably under one roof. The resulting 3,000-square-foot space nestles into the site overlooking the lake. A delicate balance of natural materials and custom amenities fill the interior spaces with stunning views of the lake from almost every angle.
The whole project was featured in Jan/Feb issue of Design Bureau Magazine.
See the story here:
http://www.wearedesignbureau.com/projects/cliff-family-robinson/
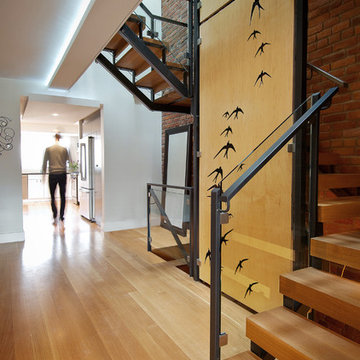
The laser-cut plywood swallow wall unites the home, traversing all 3 storeys. It is wrapped by a custom oak + steel staircase.
Photo of a medium sized urban wood curved metal railing staircase in Toronto with open risers.
Photo of a medium sized urban wood curved metal railing staircase in Toronto with open risers.

Principal Designer Danielle Wallinger reinterpreted the design
of this former project to reflect the evolving tastes of today’s
clientele. Accenting the rich textures with clean modern
pieces the design transforms the aesthetic direction and
modern appeal of this award winning downtown loft.
When originally completed this loft graced the cover of a
leading shelter magazine and was the ASID residential/loft
design winner, but was now in need of a reinterpreted design
to reflect the new directions in interiors. Through the careful
selection of modern pieces and addition of a more vibrant
color palette the design was able to transform the aesthetic
of the entire space.
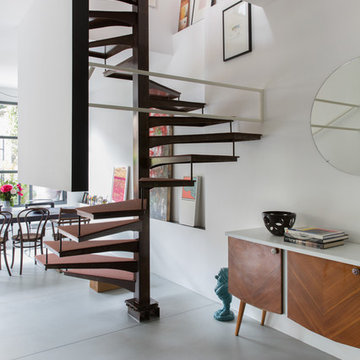
Photography: @angelitabonetti / @monadvisual
Styling: @alessandrachiarelli
This is an example of a medium sized industrial metal spiral metal railing staircase in Milan.
This is an example of a medium sized industrial metal spiral metal railing staircase in Milan.
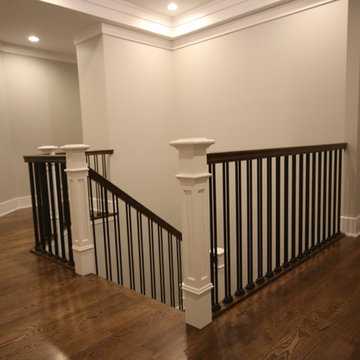
Inspiration for a large industrial wood u-shaped metal railing staircase in Chicago with painted wood risers.
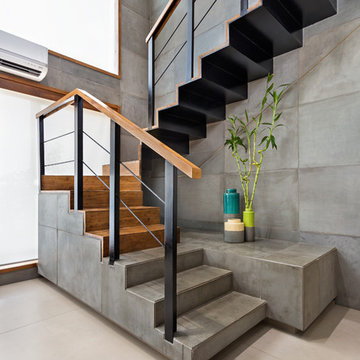
Photographer : Kunal Bhatia
Photo of an industrial concrete u-shaped staircase in Mumbai with concrete risers.
Photo of an industrial concrete u-shaped staircase in Mumbai with concrete risers.
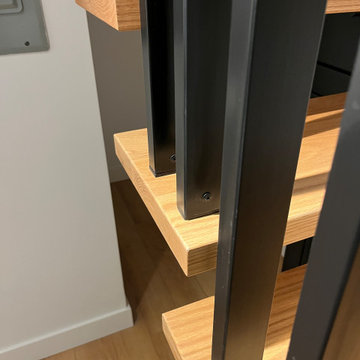
Complex stair mod project, based on pre-existing Mister Step steel support structure. It was modified to suit for new oak threads, featuring invisible wall brackets and stainless steel 1x2” partition in black. Bathroom: tub - shower conversion, featuring Ditra heated floors, frameless shower drain, floating vanity cabinet, motion activated LED accent lights, Riobel shower fixtures, 12x24” porcelain tiles.
Integrated vanity sink, fog free, LED mirror,
Industrial Staircase Ideas and Designs
4
