Kitchen with All Types of Island Ideas and Designs
Refine by:
Budget
Sort by:Popular Today
41 - 60 of 1,154,670 photos
Item 1 of 2

Photo of a large contemporary kitchen/diner in London with flat-panel cabinets, red cabinets, granite worktops, cork flooring, an island, beige floors and white worktops.

A stunning example of an ornate Handmade Bespoke kitchen, with Quartz worktops, white hand painted cabinets
Photo of a medium sized victorian galley kitchen/diner in London with white cabinets, quartz worktops, grey splashback, granite splashback, an island, grey worktops, feature lighting, recessed-panel cabinets, black appliances and multi-coloured floors.
Photo of a medium sized victorian galley kitchen/diner in London with white cabinets, quartz worktops, grey splashback, granite splashback, an island, grey worktops, feature lighting, recessed-panel cabinets, black appliances and multi-coloured floors.
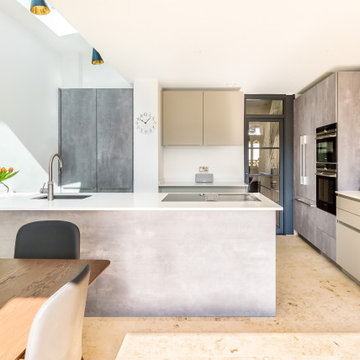
Our clients who have 2 teenage children wanted to ensure their design allowed for a good amount of food storage. Through ARCHangels Architects, a clever plan of this extension naturally created a space that could be used as a hidden walk in larder. Noel designed this with the same door finish as the tall oven housing to complete the aesthetics of the design.
The family kitchen, dining & living space was deliberately designed to face out into the garden to create maximum social flow of the space. Noel designed the BORA induction & Tepan hob on the Island to face out as so that the cook of the occasion was still involved in the social element with family & friends. The BORA hob used is part of the ‘professional’ range which has a real emphasis on usability & control. It meets the highest standards with regards to materials & technology & the intuitive control knob allows for a superior cooking experience.
www.aaarchitects.co.uk

Inspiration for a contemporary u-shaped open plan kitchen in London with a submerged sink, shaker cabinets, medium wood cabinets, engineered stone countertops, white splashback, stainless steel appliances, medium hardwood flooring, an island, brown floors, white worktops and a wood ceiling.

The kitchen diner of our Fulham Family Home was painted in Paint & Paper Library Capuchin which felt light & elegant, and we added contrast & texture with a granite worktop, pale green & inky blue Shaker kitchen & an oak herringbone parquet floor. A semi sheer curtain helped to prevent glare and added privacy, while the jute rug, upholstered dining chairs & bronze hardware added warmth.

Family kitchen area
Bohemian galley open plan kitchen in Glasgow with flat-panel cabinets, blue cabinets, grey splashback, black appliances, concrete flooring, an island, grey floors and grey worktops.
Bohemian galley open plan kitchen in Glasgow with flat-panel cabinets, blue cabinets, grey splashback, black appliances, concrete flooring, an island, grey floors and grey worktops.

Natural materials in interior design are here to stay for 2023, but mix and match them with industrial finishes for a look that's reminiscent of a renovated warehouse apartment.
Panelled cabinets in natural oak offer a soft foundation for which to dial-up your hardware details. Industrial textures — knurled swirling and grooving — add moments of visual intrigue and ruggedness, to offer balance to your kitchen scheme.
You heard it here first, but Stainless Steel is having a resurgence in popularity. A cooler-toned alternative to brass hardware, steel is also corrosion-resistant and recycling-friendly. Win win? Style our SWIRLED SEARLE T-Bar Handles and SWIFT Knobs in Stainless Steel against neutral cabinets, adding tactile touch points that will elevate your functional kitchen space.

Photo of a large classic l-shaped kitchen/diner in Other with a belfast sink, shaker cabinets, green cabinets, marble worktops, coloured appliances, medium hardwood flooring, an island, white worktops and a vaulted ceiling.

A complete house renovation for an Interior Stylist and her family. Dreamy. The essence of these pieces of bespoke furniture: natural beauty, comfort, family, and love.
Custom cabinetry was designed and made for the Kitchen, Utility, Boot, Office and Family room.
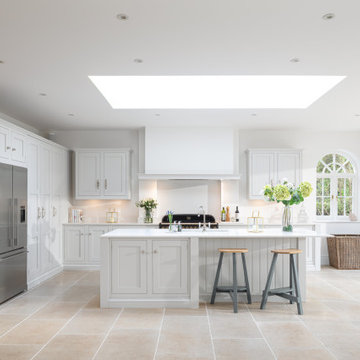
Off white, in frame Shaker kitchen
Photo of a large traditional l-shaped open plan kitchen in London with shaker cabinets, grey cabinets and an island.
Photo of a large traditional l-shaped open plan kitchen in London with shaker cabinets, grey cabinets and an island.
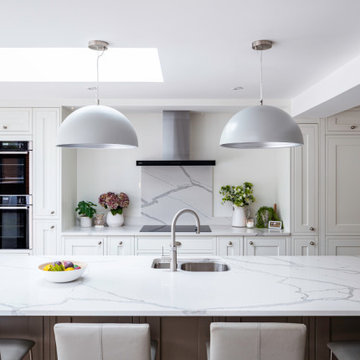
West Drive, Poprthcawl - Kitchen
Photo of a traditional galley kitchen in Other with a submerged sink, shaker cabinets, white cabinets, stone slab splashback, stainless steel appliances, an island and white worktops.
Photo of a traditional galley kitchen in Other with a submerged sink, shaker cabinets, white cabinets, stone slab splashback, stainless steel appliances, an island and white worktops.

We completed a project in the charming city of York. This kitchen seamlessly blends style, functionality, and a touch of opulence. From the glass roof that bathes the space in natural light to the carefully designed feature wall for a captivating bar area, this kitchen is a true embodiment of sophistication. The first thing that catches your eye upon entering this kitchen is the striking lime green cabinets finished in Little Greene ‘Citrine’, adorned with elegant brushed golden handles from Heritage Brass.

For the island, we added hidden cupboard space under the seating area, for the seldom used items. Also, incorporating a drawer with a double plug and USB point. Hiding unsightly cables with the ease of charging at the same time. To complement the curved island top, we mirrored this on the ceiling to enhance a softness to the design.
To eradicate the need of an overhead extractor fan, we used a Bora Pure recirculation extractor hob. The optimal airflow offers reduced noise when used and all odours are immediately captured at surface height. Perfect when entertaining.

This contemporary kitchen in London is a stunning display of modern design, seamlessly blending style and sustainability.
The focal point of the kitchen is the impressive XMATT range in a sleek Matt Black finish crafted from recycled materials. This choice not only reflects a modern aesthetic but also emphasises the kitchen's dedication to sustainability. In contrast, the overhead cabinetry is finished in crisp white, adding a touch of brightness and balance to the overall aesthetic.
The worktop is a masterpiece in itself, featuring Artscut Bianco Mysterio 20mm Quartz, providing a durable and stylish surface for meal preparation.
The kitchen is equipped with a state-of-the-art Bora hob, combining functionality and design innovation. Fisher & Paykel ovens and an integrated fridge freezer further enhance the functionality of the space while maintaining a sleek and cohesive appearance. These appliances are known for their performance and energy efficiency, aligning seamlessly with the kitchen's commitment to sustainability.
A built-in larder, complete with shelves and drawers, provides ample storage for a variety of food items and small appliances. This cleverly designed feature enhances organisation and efficiency in the space.
Does this kitchen design inspire you? Check out more of our projects here.
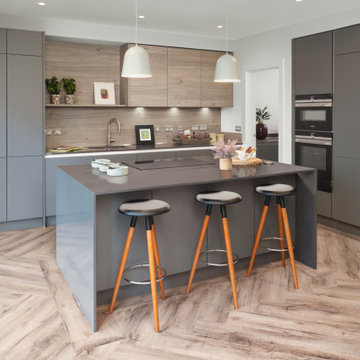
Design ideas for a contemporary l-shaped kitchen in Glasgow with flat-panel cabinets, grey cabinets, an island, beige floors and grey worktops.

Photo of a large traditional grey and black galley kitchen/diner in London with a belfast sink, shaker cabinets, grey cabinets, quartz worktops, grey splashback, granite splashback, black appliances, vinyl flooring, an island, brown floors, grey worktops and feature lighting.
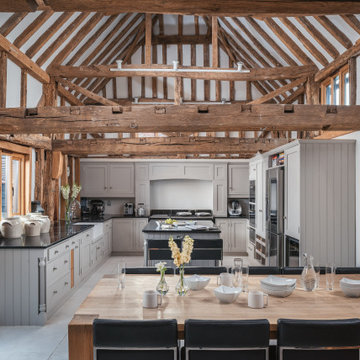
Design ideas for a large country u-shaped kitchen/diner in Kent with a belfast sink, recessed-panel cabinets, black appliances, an island and black worktops.
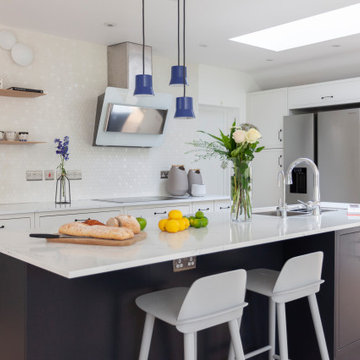
This detached 1930s house has been completely renovated, extended and remodelled to create a stunning family space. The wrap around glazing provides plenty natural light and a stunning view on the large sanctuary garden with mature trees. Scandinavian furniture and light colours give a light and dream like atmosphere. Upstairs features a newly remodelled main bathroom and an en-suite bathroom in the master bedroom.

Medium sized contemporary single-wall kitchen/diner in Other with a built-in sink, flat-panel cabinets, black cabinets, composite countertops, white splashback, marble splashback, stainless steel appliances and an island.

Farmhouse l-shaped open plan kitchen in Sussex with shaker cabinets, white cabinets, light hardwood flooring, an island and exposed beams.
Kitchen with All Types of Island Ideas and Designs
3