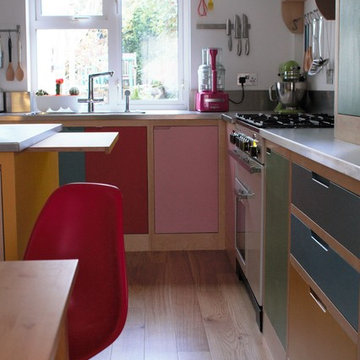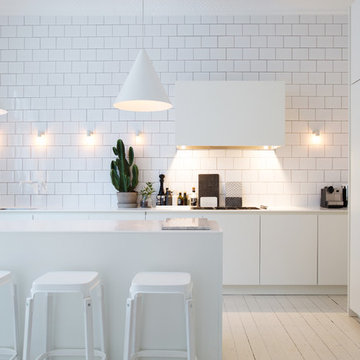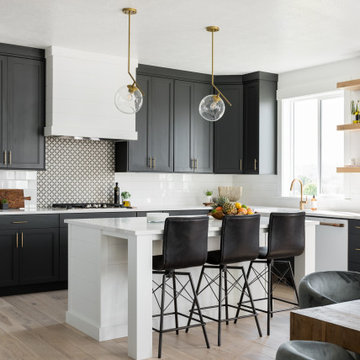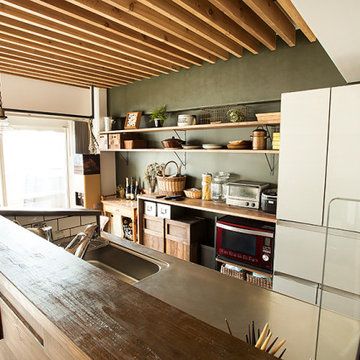Kitchen with White Appliances Ideas and Designs
Refine by:
Budget
Sort by:Popular Today
1 - 20 of 43,396 photos
Item 1 of 2

A before and after our Bear Flat renovation.
Shows how the space can be transformed!
Here we removed the chimney breast separating the kitchen and dining space, and altered the doors and windows in the space. Overall it gives one large, open-plan kitchen/living/dining room.
#homesofbath #beforeandafter #kitchendesign

A stunning wraparound extension that's helped open up this lower ground floor, creating space for those big and little family moments. For this Lewisham project, we not only expanded the space but included a sneaky utility room too.

Basement Georgian kitchen with black limestone, yellow shaker cabinets and open and freestanding kitchen island. War and cherry marble, midcentury accents, leading onto a dining room.

Large contemporary galley kitchen/diner in London with a submerged sink, flat-panel cabinets, white cabinets, composite countertops, travertine splashback, white appliances, ceramic flooring, an island, grey floors, white worktops and feature lighting.

A white kitchen, colour blocked though, by a dark contrasting island with ribbed sink and a run of tall cupboards drenched in blue. Nothing dull here. Copper accents add form and weight, a tonal extractor fan and archway into the tiny (but mighty) utility room perform their architectural duties. Traditional marble worktops add a final authoritative point.

Sustainable Kitchens - Colour by Numbers Kitchen. Colourful flat panelled plywood cabinets with routed pulls painted in Farrow & Ball colours. A small centre island painted in Babouche maximises worktop space with a built in extending kneading board. Oak floor boards and stainless steel worktops finish this kitchen's quirky design.

Design ideas for a medium sized scandi single-wall kitchen/diner in Stockholm with flat-panel cabinets, white cabinets, white splashback, metro tiled splashback, painted wood flooring, an island, marble worktops and white appliances.

Complete renovation of kitchen in a historically significant colonial in Pasadena, CA. Kitchen features a vintage Wedgewood stove from the 50's, cork floor, white shaker style cabinets, and painted bead board ceiling.
Erika Bierman Photography
www.erikabiermanphotography.com

Small contemporary l-shaped kitchen in Novosibirsk with a built-in sink, flat-panel cabinets, white cabinets, wood worktops, grey splashback, glass sheet splashback, white appliances and beige floors.

The window splash-back provides a unique connection to the outdoors, easy to clean and plenty of light through the day.
Inspiration for a small contemporary galley kitchen/diner in Sydney with a submerged sink, flat-panel cabinets, white cabinets, window splashback, white appliances, an island, white worktops, engineered stone countertops, porcelain flooring and grey floors.
Inspiration for a small contemporary galley kitchen/diner in Sydney with a submerged sink, flat-panel cabinets, white cabinets, window splashback, white appliances, an island, white worktops, engineered stone countertops, porcelain flooring and grey floors.

A fantastic Persian rug from Blue Parakeet Rugs brings the whole color scheme together. Vintage touches include the Wedgewood stove, the pendant light over the sink, the red bakelite clock, the vintage footstool ( a Rose Bowl find) and my collection of early California Pottery.

Embark on a culinary crave with this classic gray and white family kitchen. We chose a warm neutral color for the cabinetry and enhanced this warmth with champagne gold cabinet hardware. These warm gray cabinets can be found at your neighborhood Lowes while the champagne hardware are designed by Atlas. Add another accent of shine to your kitchen and check out the mother of pearl diamond mosaic tile backsplash by Jeffrey Court, as seen here. Adding this hint of sparkle to your small space will allow your kitchen to stay bright and chic. Don't be afraid to mix metals or color. This island houses the glass cook top with a stainless steel hood above the island, and we added a matte black as our finish for the Edison lighting as well as black bar stool seating to tie it all together. The Taj Mahal white Quartzite counter tops are a beauty. The contrast in color creates dimension to your small kitchen layout and will continually catch your eye.
Designed by Dani Perkins @ DANIELLE Interior Design & Decor
Taylor Abeel Photography

phoenix photographic
Photo of a large traditional l-shaped kitchen/diner in Detroit with a belfast sink, shaker cabinets, white cabinets, wood worktops, white splashback, ceramic splashback, white appliances, medium hardwood flooring and an island.
Photo of a large traditional l-shaped kitchen/diner in Detroit with a belfast sink, shaker cabinets, white cabinets, wood worktops, white splashback, ceramic splashback, white appliances, medium hardwood flooring and an island.

Photos by William Quarles.
Designed by Homeowner and Robert Paige Cabinetry.
Built by Robert Paige Cabinetry.
This is an example of a large farmhouse l-shaped kitchen/diner in Charleston with white cabinets, light hardwood flooring, an island, marble worktops, white appliances, a submerged sink, grey splashback, stone slab splashback and shaker cabinets.
This is an example of a large farmhouse l-shaped kitchen/diner in Charleston with white cabinets, light hardwood flooring, an island, marble worktops, white appliances, a submerged sink, grey splashback, stone slab splashback and shaker cabinets.

The new floors are local Oregon white oak, and the dining table was made from locally salvaged walnut. The range is a vintage Craigslist find, and a wood-burning stove easily and efficiently heats the small house. Photo by Lincoln Barbour.

Rob Karosis, Photographer
Design ideas for a traditional enclosed kitchen in New York with glass-front cabinets, wood worktops, white cabinets, a submerged sink, white splashback and white appliances.
Design ideas for a traditional enclosed kitchen in New York with glass-front cabinets, wood worktops, white cabinets, a submerged sink, white splashback and white appliances.

Photo of a medium sized classic l-shaped open plan kitchen in Oklahoma City with a submerged sink, shaker cabinets, beige cabinets, engineered stone countertops, white splashback, porcelain splashback, white appliances, light hardwood flooring, an island, beige floors and white worktops.

This is an example of a classic l-shaped kitchen in Salt Lake City with a belfast sink, recessed-panel cabinets, black cabinets, white splashback, white appliances, light hardwood flooring, an island, beige floors and white worktops.

White square subway tile and Antique hexagon floor, this craftsmen kitchen spotlights the perfect balance of shape and pattern.
Tile Shown: 4x4 in Calcite; 8" Hexagon in Antique

天井のルーバーは木材の質感を活かしたもの。時間がたつと、白いものは赤味をおび、色の濃いものはより色が濃く、味わいが変化してきます。殺風景になりがちな天井にも変化があって空間にアクセントを加えています。
This is an example of a medium sized rustic single-wall open plan kitchen in Tokyo with a submerged sink, open cabinets, light wood cabinets, stainless steel worktops, white appliances, medium hardwood flooring, a breakfast bar, brown floors and grey worktops.
This is an example of a medium sized rustic single-wall open plan kitchen in Tokyo with a submerged sink, open cabinets, light wood cabinets, stainless steel worktops, white appliances, medium hardwood flooring, a breakfast bar, brown floors and grey worktops.
Kitchen with White Appliances Ideas and Designs
1