Living Room with Brown Floors Ideas and Designs
Refine by:
Budget
Sort by:Popular Today
181 - 200 of 124,998 photos
Item 1 of 2
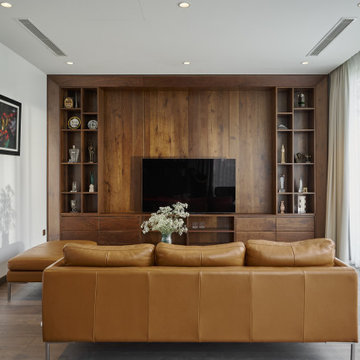
Design ideas for a contemporary living room in Other with white walls, dark hardwood flooring, a wall mounted tv and brown floors.

From foundation pour to welcome home pours, we loved every step of this residential design. This home takes the term “bringing the outdoors in” to a whole new level! The patio retreats, firepit, and poolside lounge areas allow generous entertaining space for a variety of activities.
Coming inside, no outdoor view is obstructed and a color palette of golds, blues, and neutrals brings it all inside. From the dramatic vaulted ceiling to wainscoting accents, no detail was missed.
The master suite is exquisite, exuding nothing short of luxury from every angle. We even brought luxury and functionality to the laundry room featuring a barn door entry, island for convenient folding, tiled walls for wet/dry hanging, and custom corner workspace – all anchored with fabulous hexagon tile.

Rural open plan living room in Houston with white walls, dark hardwood flooring, brown floors, exposed beams, a timber clad ceiling, a vaulted ceiling and brick walls.
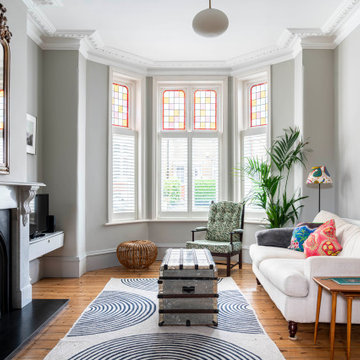
Photo of a scandinavian living room in London with grey walls, medium hardwood flooring, a standard fireplace and brown floors.

The expansive Living Room features a floating wood fireplace hearth and adjacent wood shelves. The linear electric fireplace keeps the wall mounted tv above at a comfortable viewing height. Generous windows fill the 14 foot high roof with ample daylight.
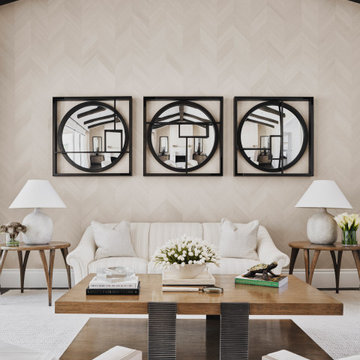
Large traditional formal open plan living room in Phoenix with beige walls, dark hardwood flooring and brown floors.
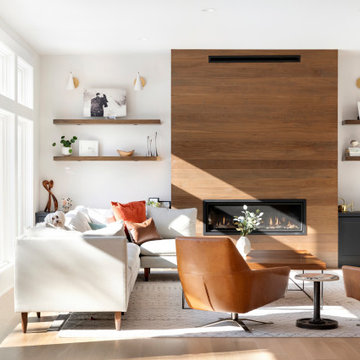
Starting with the great room; the center of attention is the linear fireplace faced with rich walnut paneling and flanked by walnut floating shelves with storage cabinets below painted “Railings” by Farrow & Ball. Gold Clemente Wall sconces spotlight family pictures and whimsical art pieces.
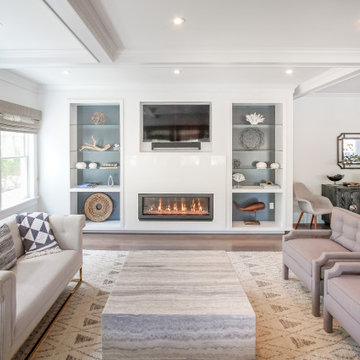
Design ideas for a classic open plan living room in Boston with white walls, medium hardwood flooring, a ribbon fireplace, a wall mounted tv and brown floors.
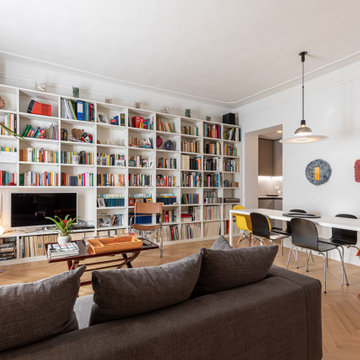
Sala da pranzo e soggiorno convivono in un unico ampio spazio. I divani e i poufs si affacciano su una grande libreria che circonda il televisore. Il bianco tavolo da pranzo è circondato da sedie colorate per contrastare la tinta unita delle pareti bianche.
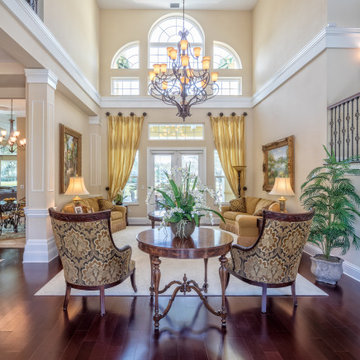
Inspiration for an expansive mediterranean formal open plan living room in Tampa with beige walls, no tv and brown floors.

Farmhouse open plan living room in New York with grey walls, dark hardwood flooring, a ribbon fireplace, a stacked stone fireplace surround, a wall mounted tv, brown floors, exposed beams, a timber clad ceiling and a vaulted ceiling.
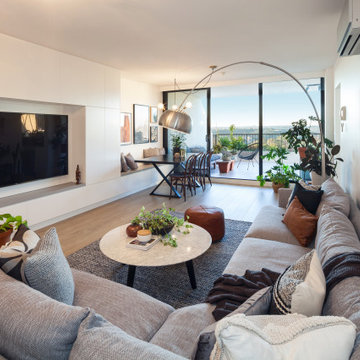
Design ideas for a contemporary living room in Sydney with white walls, medium hardwood flooring, a wall mounted tv and brown floors.

The homeowners wanted to open up their living and kitchen area to create a more open plan. We relocated doors and tore open a wall to make that happen. New cabinetry and floors where installed and the ceiling and fireplace where painted. This home now functions the way it should for this young family!

Minimal, mindful design meets stylish comfort in this family home filled with light and warmth. Using a serene, neutral palette filled with warm walnut and light oak finishes, with touches of soft grays and blues, we transformed our client’s new family home into an airy, functionally stylish, serene family retreat. The home highlights modern handcrafted wooden furniture pieces, soft, whimsical kids’ bedrooms, and a clean-lined, understated blue kitchen large enough for the whole family to gather.

Gorgeous bright and airy family room featuring a large shiplap fireplace and feature wall into vaulted ceilings. Several tones and textures make this a cozy space for this family of 3. Custom draperies, a recliner sofa, large area rug and a touch of leather complete the space.

Inspiration for a medium sized contemporary open plan living room in Los Angeles with white walls, dark hardwood flooring and brown floors.
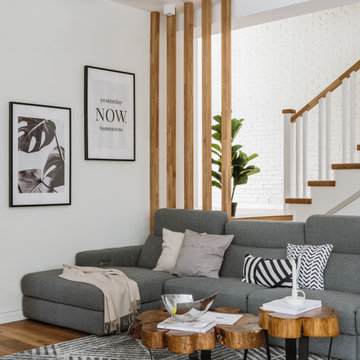
Inspiration for a large scandi formal open plan living room in Moscow with white walls, medium hardwood flooring and brown floors.
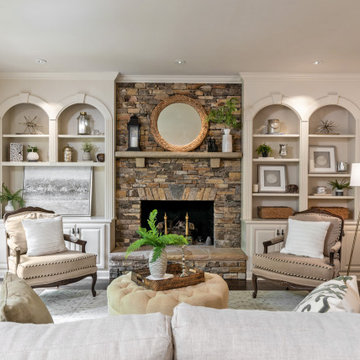
Large traditional formal living room in Charlotte with beige walls, medium hardwood flooring, a standard fireplace, a stone fireplace surround and brown floors.

Inspiration for a large classic formal mezzanine living room in Other with grey walls, medium hardwood flooring, a standard fireplace, a stone fireplace surround, a built-in media unit and brown floors.

Inspiration for a large farmhouse open plan living room in Nashville with white walls, medium hardwood flooring, a standard fireplace, a stone fireplace surround, a wall mounted tv and brown floors.
Living Room with Brown Floors Ideas and Designs
10