Living Room with Brown Floors Ideas and Designs
Refine by:
Budget
Sort by:Popular Today
221 - 240 of 124,993 photos
Item 1 of 2

Vaulted 24' great room with shiplap ceiling, brick two story fireplace and lots of room to entertain!
Photo of a traditional formal open plan living room in Vancouver with white walls, light hardwood flooring, a brick fireplace surround, a standard fireplace, no tv, brown floors, a timber clad ceiling and panelled walls.
Photo of a traditional formal open plan living room in Vancouver with white walls, light hardwood flooring, a brick fireplace surround, a standard fireplace, no tv, brown floors, a timber clad ceiling and panelled walls.

We refaced the old plain brick with a German Smear treatment and replace an old wood stove with a new one.
Inspiration for a medium sized farmhouse enclosed living room in New York with a reading nook, beige walls, light hardwood flooring, a wood burning stove, a brick fireplace surround, a built-in media unit, brown floors and a timber clad ceiling.
Inspiration for a medium sized farmhouse enclosed living room in New York with a reading nook, beige walls, light hardwood flooring, a wood burning stove, a brick fireplace surround, a built-in media unit, brown floors and a timber clad ceiling.
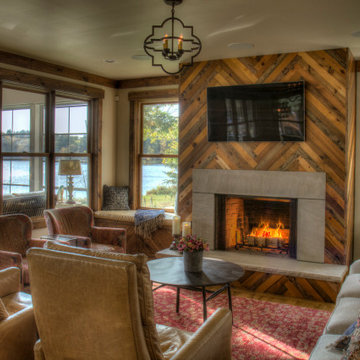
Design ideas for a medium sized scandinavian open plan living room in Minneapolis with white walls, medium hardwood flooring, a standard fireplace, a wooden fireplace surround, a wall mounted tv and brown floors.
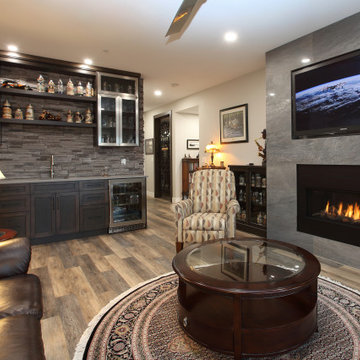
This is an example of a traditional living room in Vancouver with white walls, a standard fireplace, a metal fireplace surround, a wall mounted tv and brown floors.

Atriumhaus in Niedersachsen
Die Bauherren wünschten ein sonnen- und lichtdurchflutetes Haus. Das Grundstück, lang, tief und auf der Südseite von einem Mehrfamilienhaus beschattet, schien auf den ersten Blick eher ungünstig. So kam es zur Idee eines Atriumhauses, das aufgrund seiner partiellen Einschnürung erlaubt, die Fassade im Bereich der Einschnürung weit Richtung Norden zu verschieben und somit im Süden möglichst viel Abstand vom verschattenden Nachbarhaus zu gewinnen. Das modern interpretierte Konzept des Atriumhauses gab die Möglichkeit, viel Tageslicht ins Innere zu holen und die Geländebedingungen optimal auszunutzen.
Aus dem Grundkonzept des Atriumhauses entwickelte sich eine Dreiteilung der Außen- und Innenräume: neben dem zentralen Atrium gibt es nun einen straßenseitigen Eingangshof sowie den rückwärtigen Garten. Zur Straße hin befindet sich das dreistöckige Schlafhaus mit den Privatbereichen. Dahinter liegt der schmalere Küchentrakt. Der Küchenblock setzt sich außen im Innenhof fort, das Material läuft scheinbar durch das Glas hindurch. Durch die Einschnürung des Baukörpers an dieser Stelle wird erreicht, dass die Fassade weit nach Norden zurückspringt und nach Süden viel Platz für einen Terrassenhof entsteht.
In einer Split-Level-Bauweise folgen jeweils durch ein halbes Geschoss getrennt das Familien-Rückzugszimmer, die Kinderebene und ganz oben das Elternschlafzimmer. Der an den Küchenbereich anschließende rechteckige Wohnbereich öffnet sich durch raumhohe Verglasungen in den rückwärtigen Garten. Die schwellenlose Übereckverglasung lässt jegliches Gefühl räumlicher Begrenzung verschwinden. Alles scheint ins Grüne zu fließen. Der Holzbodenbelag zieht sich bis auf die Terrasse, über die das Dach weit hinausragt.
Dies sinnvolle Wohnkonzept unterstützt das harmonische Familienleben. Die gesamte Innengestaltung ist aufgrund des großen Bezugs zum Garten in natürlichen Materialien und Farbtönen gehalten. In die Architektur eingepasste Möbel wie die Garderobe am Eingang sorgen mit vielen Zusatzfunktionen für einen aufgeräumten Empfang. Entstanden ist eine Ruheoase mitten in der Stadt. Ungestört von den Nachbarn kann die Familie ihr Reich genießen.

This Greek Revival row house in Boerum Hill was previously owned by a local architect who renovated it several times, including the addition of a two-story steel and glass extension at the rear. The new owners came to us seeking to restore the house and its original formality, while adapting it to the modern needs of a family of five. The detailing of the 25 x 36 foot structure had been lost and required some sleuthing into the history of Greek Revival style in historic Brooklyn neighborhoods.
In addition to completely re-framing the interior, the house also required a new south-facing brick façade due to significant deterioration. The modern extension was replaced with a more traditionally detailed wood and copper- clad bay, still open to natural light and the garden view without sacrificing comfort. The kitchen was relocated from the first floor to the garden level with an adjacent formal dining room. Both rooms were enlarged from their previous iterations to accommodate weekly dinners with extended family. The kitchen includes a home office and breakfast nook that doubles as a homework station. The cellar level was further excavated to accommodate finished storage space and a playroom where activity can be monitored from the kitchen workspaces.
The parlor floor is now reserved for entertaining. New pocket doors can be closed to separate the formal front parlor from the more relaxed back portion, where the family plays games or watches TV together. At the end of the hall, a powder room with brass details, and a luxe bar with antique mirrored backsplash and stone tile flooring, leads to the deck and direct garden access. Because of the property width, the house is able to provide ample space for the interior program within a shorter footprint. This allows the garden to remain expansive, with a small lawn for play, an outdoor food preparation area with a cast-in-place concrete bench, and a place for entertaining towards the rear. The newly designed landscaping will continue to develop, further enhancing the yard’s feeling of escape, and filling-in the views from the kitchen and back parlor above. A less visible, but equally as conscious, addition is a rooftop PV solar array that provides nearly 100% of the daily electrical usage, with the exception of the AC system on hot summer days.
The well-appointed interiors connect the traditional backdrop of the home to a youthful take on classic design and functionality. The materials are elegant without being precious, accommodating a young, growing family. Unique colors and patterns provide a feeling of luxury while inviting inhabitants and guests to relax and enjoy this classic Brooklyn brownstone.
This project won runner-up in the architecture category for the 2017 NYC&G Innovation in Design Awards and was featured in The American House: 100 Contemporary Homes.
Photography by Francis Dzikowski / OTTO

We chose soapstone for the new fireplace surround for contrast. Stools in front of the fireplace add extra seating.
Inspiration for a large classic open plan living room in Dallas with grey walls, dark hardwood flooring, a standard fireplace, a stone fireplace surround, a wall mounted tv and brown floors.
Inspiration for a large classic open plan living room in Dallas with grey walls, dark hardwood flooring, a standard fireplace, a stone fireplace surround, a wall mounted tv and brown floors.

Photo of a large traditional open plan living room in Austin with grey walls, medium hardwood flooring, a wall mounted tv and brown floors.
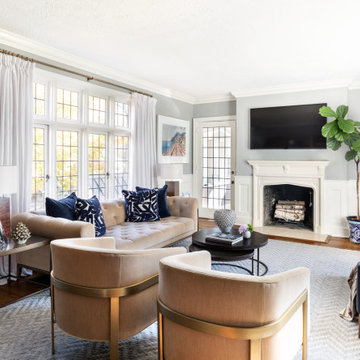
camel colored, velvet fabric on accent chairs and the main sofa set the tone for a beautiful living room. A large area rug defines the spaces.
Design ideas for a large traditional formal enclosed living room in New York with grey walls, medium hardwood flooring, a standard fireplace, a stone fireplace surround, a wall mounted tv and brown floors.
Design ideas for a large traditional formal enclosed living room in New York with grey walls, medium hardwood flooring, a standard fireplace, a stone fireplace surround, a wall mounted tv and brown floors.
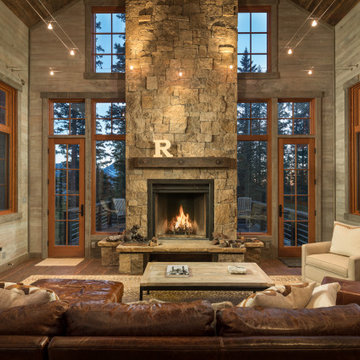
Design ideas for a medium sized rustic open plan living room in Denver with dark hardwood flooring, a standard fireplace, a stone fireplace surround, brown floors and brown walls.

This is an example of a large beach style open plan living room in Miami with white walls, medium hardwood flooring, a wall mounted tv and brown floors.
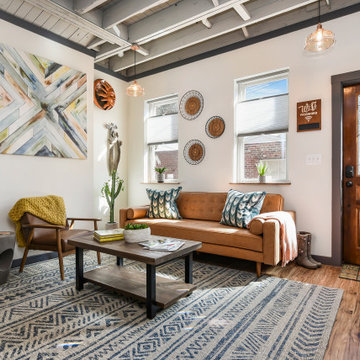
Design ideas for a small formal enclosed living room in Other with white walls, medium hardwood flooring, no fireplace, a freestanding tv and brown floors.

Design ideas for a medium sized beach style formal open plan living room in San Francisco with white walls, medium hardwood flooring, a standard fireplace, brown floors, no tv and a tiled fireplace surround.
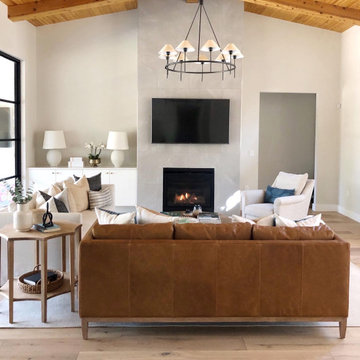
Classic open plan living room in Austin with beige walls, medium hardwood flooring, a standard fireplace, a wall mounted tv and brown floors.
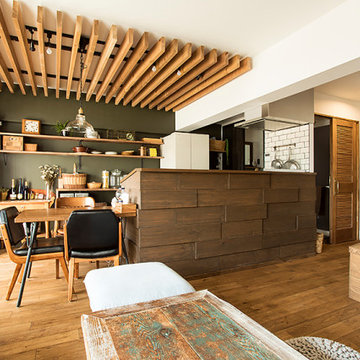
存在感のあるキッチンに天井のルーバー、心地よさそうな小上がり、と見どころ満載のリビング。「腰壁」と呼ばれるキッチンを覆う低い壁。ここをどうやって演出するかがお施主様の悩みでした。
「タイルにする、色を塗る、いろんな選択肢がありましたが、特徴をつけすぎると飽きるかな、と」、結果「木目が一番飽きない」ということで木の素材感を思いっきりいかした仕様にしました。木材をまるでレンガのように凹凸がでるように張り合わせた独特の腰壁はこうしてうまれました。

This is an example of an expansive traditional formal open plan living room in Other with grey walls, a stone fireplace surround, brown floors and medium hardwood flooring.
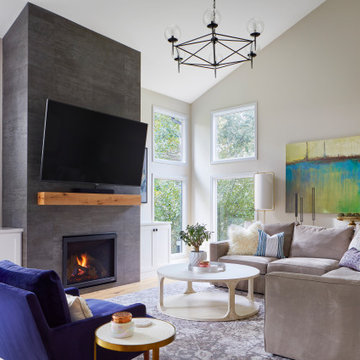
A Cozy, Scandinavian Living Room with pops of color, Photography by Susie Brenner
Design ideas for a large classic open plan living room in Denver with beige walls, light hardwood flooring, a standard fireplace, a tiled fireplace surround, a wall mounted tv and brown floors.
Design ideas for a large classic open plan living room in Denver with beige walls, light hardwood flooring, a standard fireplace, a tiled fireplace surround, a wall mounted tv and brown floors.
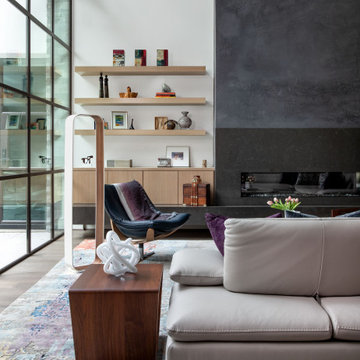
Design ideas for an expansive contemporary open plan living room in Houston with white walls, medium hardwood flooring, a ribbon fireplace, a plastered fireplace surround and brown floors.

The Holloway blends the recent revival of mid-century aesthetics with the timelessness of a country farmhouse. Each façade features playfully arranged windows tucked under steeply pitched gables. Natural wood lapped siding emphasizes this homes more modern elements, while classic white board & batten covers the core of this house. A rustic stone water table wraps around the base and contours down into the rear view-out terrace.
Inside, a wide hallway connects the foyer to the den and living spaces through smooth case-less openings. Featuring a grey stone fireplace, tall windows, and vaulted wood ceiling, the living room bridges between the kitchen and den. The kitchen picks up some mid-century through the use of flat-faced upper and lower cabinets with chrome pulls. Richly toned wood chairs and table cap off the dining room, which is surrounded by windows on three sides. The grand staircase, to the left, is viewable from the outside through a set of giant casement windows on the upper landing. A spacious master suite is situated off of this upper landing. Featuring separate closets, a tiled bath with tub and shower, this suite has a perfect view out to the rear yard through the bedroom's rear windows. All the way upstairs, and to the right of the staircase, is four separate bedrooms. Downstairs, under the master suite, is a gymnasium. This gymnasium is connected to the outdoors through an overhead door and is perfect for athletic activities or storing a boat during cold months. The lower level also features a living room with a view out windows and a private guest suite.
Architect: Visbeen Architects
Photographer: Ashley Avila Photography
Builder: AVB Inc.
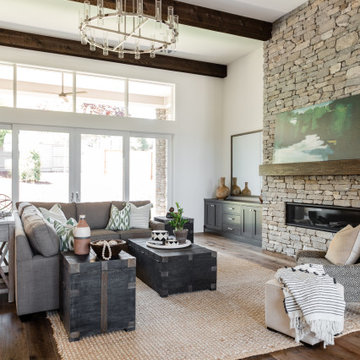
Expansive mediterranean living room in Sacramento with white walls, medium hardwood flooring, a ribbon fireplace, a stone fireplace surround and brown floors.
Living Room with Brown Floors Ideas and Designs
12