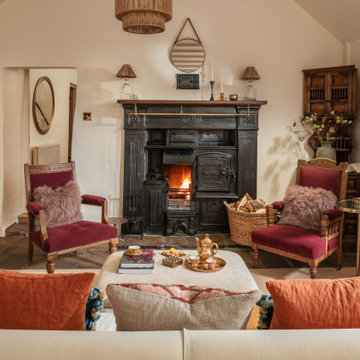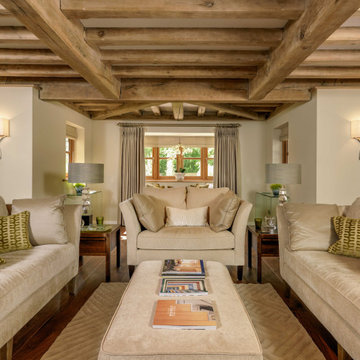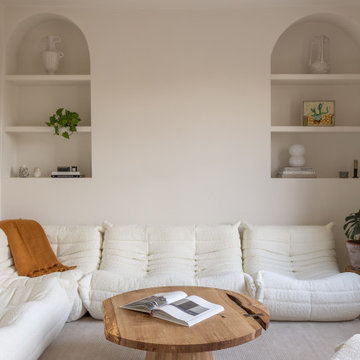Living Room with Brown Floors Ideas and Designs
Refine by:
Budget
Sort by:Popular Today
81 - 100 of 124,972 photos
Item 1 of 2

Photo of a medium sized classic living room in Other with blue walls, laminate floors, a standard fireplace, a wooden fireplace surround, a wall mounted tv and brown floors.

Inspiration for a nautical living room in Other with beige walls, dark hardwood flooring, a wood burning stove, brown floors and a vaulted ceiling.

Inspiration for a rural living room in Kent with white walls, dark hardwood flooring, brown floors and exposed beams.

A contemporary and stylish country home which showcases functionality without sacrificing elegance designed by Rose Narmani Interiors.
Expansive contemporary formal and grey and black open plan living room in London with white walls, a stone fireplace surround, a built-in media unit and brown floors.
Expansive contemporary formal and grey and black open plan living room in London with white walls, a stone fireplace surround, a built-in media unit and brown floors.

Contemporary living room in London with white walls, medium hardwood flooring and brown floors.

Embrace the essence of cottage living with a bespoke wall unit and bookshelf tailored to your unique space. Handcrafted with care and attention to detail, this renovation project infuses a modern cottage living room with rustic charm and timeless appeal. The custom-built unit offers both practical storage solutions and a focal point for displaying cherished possessions. This thoughtfully designed addition enhances the warmth and character of the space.

The perfect spot for any occasion. Whether it's a family movie night or a quick nap, this neutral chaise sectional accompanied by the stone fireplace makes the best area.

Inspiration for a traditional open plan living room with white walls, medium hardwood flooring, a standard fireplace, a wall mounted tv and brown floors.

This is an example of a small country open plan living room in Chicago with white walls, medium hardwood flooring, a built-in media unit, brown floors and a timber clad ceiling.

This is an example of a traditional living room in Austin with beige walls, brown floors, exposed beams, a timber clad ceiling and a vaulted ceiling.

Design ideas for a medium sized country formal open plan living room in Salt Lake City with white walls, medium hardwood flooring, a standard fireplace, a brick fireplace surround, a wall mounted tv and brown floors.

Photo of a small midcentury enclosed living room in Calgary with a standard fireplace, a wooden fireplace surround, wallpapered walls, white walls, dark hardwood flooring, no tv and brown floors.

This modern farmhouse located outside of Spokane, Washington, creates a prominent focal point among the landscape of rolling plains. The composition of the home is dominated by three steep gable rooflines linked together by a central spine. This unique design evokes a sense of expansion and contraction from one space to the next. Vertical cedar siding, poured concrete, and zinc gray metal elements clad the modern farmhouse, which, combined with a shop that has the aesthetic of a weathered barn, creates a sense of modernity that remains rooted to the surrounding environment.
The Glo double pane A5 Series windows and doors were selected for the project because of their sleek, modern aesthetic and advanced thermal technology over traditional aluminum windows. High performance spacers, low iron glass, larger continuous thermal breaks, and multiple air seals allows the A5 Series to deliver high performance values and cost effective durability while remaining a sophisticated and stylish design choice. Strategically placed operable windows paired with large expanses of fixed picture windows provide natural ventilation and a visual connection to the outdoors.

Large classic formal open plan living room in Kansas City with grey walls, ceramic flooring, a standard fireplace, a stone fireplace surround, a concealed tv and brown floors.

Inspiration for a traditional living room in San Francisco with white walls, medium hardwood flooring, a standard fireplace, brown floors and a vaulted ceiling.

Photo of a traditional enclosed living room in Boston with grey walls, medium hardwood flooring and brown floors.

In this combination living room/ family room, form vs function is at it's best.. Formal enough to host a cocktail party, and comfortable enough to host a football game. The wrap around sectional accommodates 5-6 people and the oversized ottoman has room enough for everyone to put their feet up! The high back, stylized wing chair offers comfort and a lamp for reading. Decorative accessories are placed in the custom built bookcases freeing table top space for drinks, books, etc. Magazines and current reading are neatly placed in the rattan tray for easy access. The overall neutral color palette is punctuated by soft shades of blue around the room.
LORRAINE G VALE
photo by Michael Costa

The Gold Fork is a contemporary mid-century design with clean lines, large windows, and the perfect mix of stone and wood. Taking that design aesthetic to an open floor plan offers great opportunities for functional living spaces, smart storage solutions, and beautifully appointed finishes. With a nod to modern lifestyle, the tech room is centrally located to create an exciting mixed-use space for the ability to work and live. Always the heart of the home, the kitchen is sleek in design with a full-service butler pantry complete with a refrigerator and loads of storage space.

A living green wall steals the show in this living room remodel. The walls are covered in a green grasscloth wallpaper. 2 brass wall sconces flank the thick wooden shelving. Centered on the wall is a vintage wooden console that holds the owner's record collection and a vintage record player.

Photo by Krista Cox Studio
Inspiration for a classic living room in Charlotte with white walls, medium hardwood flooring, a standard fireplace, a stone fireplace surround, a wall mounted tv, brown floors, exposed beams and a vaulted ceiling.
Inspiration for a classic living room in Charlotte with white walls, medium hardwood flooring, a standard fireplace, a stone fireplace surround, a wall mounted tv, brown floors, exposed beams and a vaulted ceiling.
Living Room with Brown Floors Ideas and Designs
5