Living Room with No Fireplace Ideas and Designs
Refine by:
Budget
Sort by:Popular Today
1 - 20 of 83,853 photos
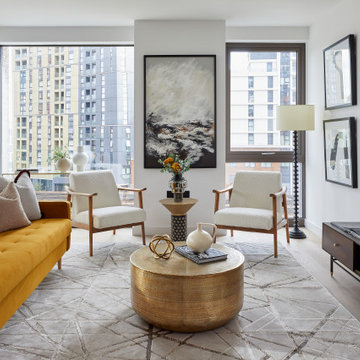
Design ideas for a contemporary living room in London with white walls, light hardwood flooring, no fireplace, a wall mounted tv and beige floors.

Large contemporary formal living room in Surrey with beige walls, light hardwood flooring, no fireplace, no tv, wallpapered walls and feature lighting.

Design ideas for a medium sized traditional formal enclosed living room feature wall in London with blue walls, light hardwood flooring, no fireplace, no tv and beige floors.
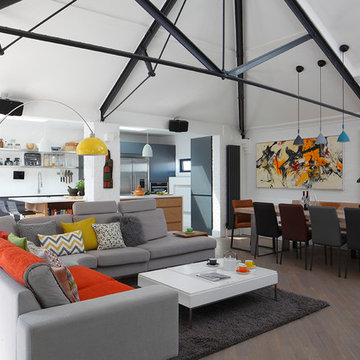
Fabulous open plan kitchen, dining, sitting room with very clearly defined areas.
Interior design & bespoke kitchen designed by Ensoul.
This is an example of a medium sized contemporary open plan living room in London with white walls, light hardwood flooring, no fireplace, brown floors and feature lighting.
This is an example of a medium sized contemporary open plan living room in London with white walls, light hardwood flooring, no fireplace, brown floors and feature lighting.

Layering neutrals, textures, and materials creates a comfortable, light elegance in this seating area. Featuring pieces from Ligne Roset, Gubi, Meridiani, and Moooi.

A farmhouse coastal styled home located in the charming neighborhood of Pflugerville. We merged our client's love of the beach with rustic elements which represent their Texas lifestyle. The result is a laid-back interior adorned with distressed woods, light sea blues, and beach-themed decor. We kept the furnishings tailored and contemporary with some heavier case goods- showcasing a touch of traditional. Our design even includes a separate hangout space for the teenagers and a cozy media for everyone to enjoy! The overall design is chic yet welcoming, perfect for this energetic young family.
Project designed by Sara Barney’s Austin interior design studio BANDD DESIGN. They serve the entire Austin area and its surrounding towns, with an emphasis on Round Rock, Lake Travis, West Lake Hills, and Tarrytown.
For more about BANDD DESIGN, click here: https://bandddesign.com/
To learn more about this project, click here: https://bandddesign.com/moving-water/

Praised for its visually appealing, modern yet comfortable design, this Scottsdale residence took home the gold in the 2014 Design Awards from Professional Builder magazine. Built by Calvis Wyant Luxury Homes, the 5,877-square-foot residence features an open floor plan that includes Western Window Systems’ multi-slide pocket doors to allow for optimal inside-to-outside flow. Tropical influences such as covered patios, a pool, and reflecting ponds give the home a lush, resort-style feel.
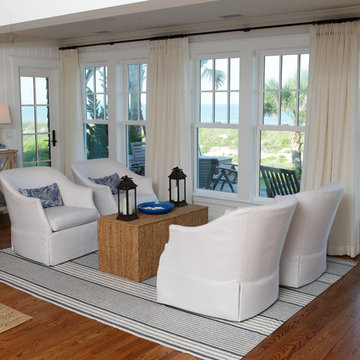
Pamela Neel Interiors
This is an example of a large nautical formal open plan living room in Jacksonville with white walls, medium hardwood flooring, no fireplace and no tv.
This is an example of a large nautical formal open plan living room in Jacksonville with white walls, medium hardwood flooring, no fireplace and no tv.

Cynthia Lynn
Photo of a large traditional living room in Chicago with no fireplace, grey walls, dark hardwood flooring and brown floors.
Photo of a large traditional living room in Chicago with no fireplace, grey walls, dark hardwood flooring and brown floors.

This is an example of a medium sized contemporary living room in Miami with brown walls, dark hardwood flooring, no fireplace, a wall mounted tv and brown floors.
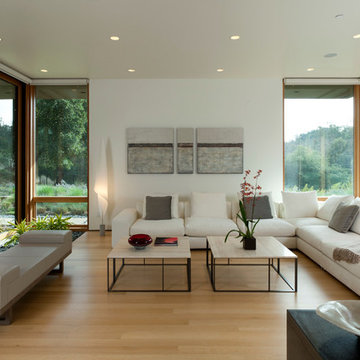
Russell Abraham
Design ideas for a medium sized modern open plan living room in San Francisco with white walls, no fireplace, light hardwood flooring, no tv and feature lighting.
Design ideas for a medium sized modern open plan living room in San Francisco with white walls, no fireplace, light hardwood flooring, no tv and feature lighting.
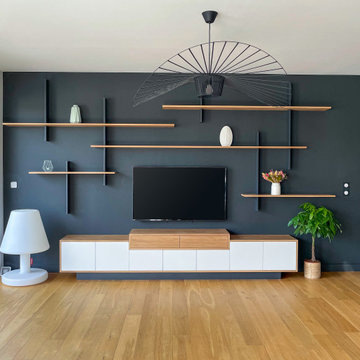
Photo of a medium sized contemporary open plan living room in Bordeaux with a reading nook, grey walls, light hardwood flooring, no fireplace, a wall mounted tv and beige floors.

Richard Leo Johnson
Wall & Trim Color: Sherwin Williams - Extra White 7006
Chairs: CR Laine - Brooklyn Swivel Chair w/ Lenno-Indigo linen fabric
Pillows: Schumacher, Miles Reed - Celadon
Side Table: Farmhouse Pottery, Vermont Wood Stump - 18" White
Coffee Table: Vintage
Seagrass Rug & Runner: Design Materials Inc., Hilo w/ basket-weave linen trim in Mocha
Ladder: Asher + Rye, TineKHome
Throw Blanket: Asher + Rye, Distant Echo
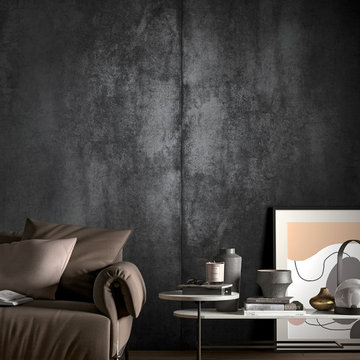
Lemmy Venom - Available at Ceramo Tiles
An impressive metal effect range inspired by the oxidization and scratching of aged metal.
Contemporary living room in Perth with black walls, porcelain flooring, no fireplace and brown floors.
Contemporary living room in Perth with black walls, porcelain flooring, no fireplace and brown floors.
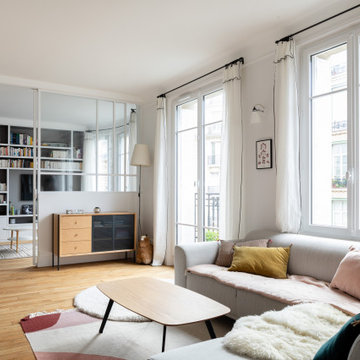
Nos clients ont fait l'acquisition de ce 135 m² afin d'y loger leur future famille. Le couple avait une certaine vision de leur intérieur idéal : de grands espaces de vie et de nombreux rangements.
Nos équipes ont donc traduit cette vision physiquement. Ainsi, l'appartement s'ouvre sur une entrée intemporelle où se dresse un meuble Ikea et une niche boisée. Éléments parfaits pour habiller le couloir et y ranger des éléments sans l'encombrer d'éléments extérieurs.
Les pièces de vie baignent dans la lumière. Au fond, il y a la cuisine, située à la place d'une ancienne chambre. Elle détonne de par sa singularité : un look contemporain avec ses façades grises et ses finitions en laiton sur fond de papier au style anglais.
Les rangements de la cuisine s'invitent jusqu'au premier salon comme un trait d'union parfait entre les 2 pièces.
Derrière une verrière coulissante, on trouve le 2e salon, lieu de détente ultime avec sa bibliothèque-meuble télé conçue sur-mesure par nos équipes.
Enfin, les SDB sont un exemple de notre savoir-faire ! Il y a celle destinée aux enfants : spacieuse, chaleureuse avec sa baignoire ovale. Et celle des parents : compacte et aux traits plus masculins avec ses touches de noir.
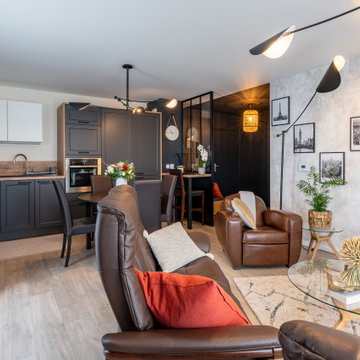
Mon client venait d'acquérir un appartement sur plan, non loin de Rouen.
Il désirait être accompagné pour créer un intérieur à son image, un esprit industriel, masculin. Il tenait à intégrer dans l'aménagement, ses meubles déjà en sa possession.
L'entrée assez vaste a été délimitée grâce à une verrière et une mise en peinture totale ( murs et plafond) noir. Côté mobilier, j'ai conseillé à mon client de placer son armoire classeur vintage en complément d'un banc habillé de coussins couleur terracotta.
La cuisine sur mesure a été choisie en noire et chêne naturel pour une continuité harmonieuse. L'espace de vie avec la vue sur la terrasse est chaleureux et masculin, avec l'alliance du cuir marron, du chêne des tables basses et métal du meuble tv.
Nous avons créé un espace bibliothèque délimité par du color zoning, en terracotta, mettant ainsi en valeur des étagères suspendues en métal et bois.
Côté chambre, nous avons conservé l'harmonie couleur de l'appartement, gris et terracotta. Je tenais vraiment à traiter cette pièce comme une chambre d'hôtel, j'ai donc créé un sousbassement gris en accord avec la tête de lit. Le reste des murs ont été peint en beige clair. Les rideaux ont été choisi lourds et épais afin de créer une ambiance chaleureuse et cossue.
Un espace dressing a été crée sur mesure, avec des portes miroirs pour agrandir la pièce. Nous retrouvons ici aussi, l'harmonie couleurs, fil conducteur du projet.
Une page blanche, et quelques mois nous ont suffi pour créer une ambiance industrielle et répondant aux désirs de mon client.
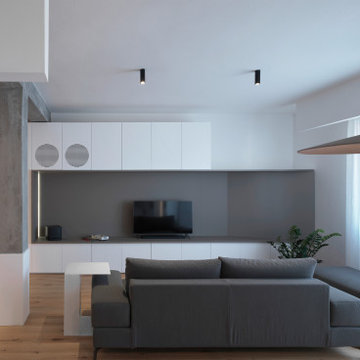
Photo of a medium sized contemporary formal enclosed living room in Other with white walls, light hardwood flooring, no fireplace and a built-in media unit.

Starr Homes
Large farmhouse open plan living room in Dallas with beige walls, light hardwood flooring, no fireplace, no tv and beige floors.
Large farmhouse open plan living room in Dallas with beige walls, light hardwood flooring, no fireplace, no tv and beige floors.
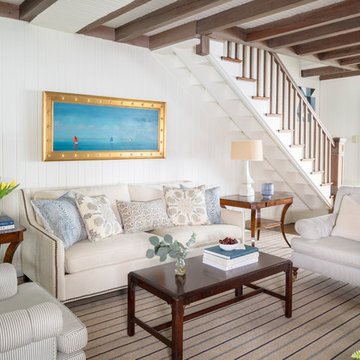
Rachel Sieben
Photo of a large nautical enclosed living room in Portland Maine with white walls, medium hardwood flooring, brown floors, no fireplace, no tv and feature lighting.
Photo of a large nautical enclosed living room in Portland Maine with white walls, medium hardwood flooring, brown floors, no fireplace, no tv and feature lighting.

Design ideas for a classic grey and cream living room in Buckinghamshire with white walls, medium hardwood flooring, no fireplace and a built-in media unit.
Living Room with No Fireplace Ideas and Designs
1