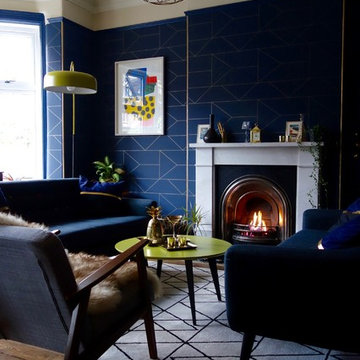Living Room
Refine by:
Budget
Sort by:Popular Today
221 - 240 of 111,769 photos
Item 1 of 2

Brent Bingham Photography: http://www.brentbinghamphoto.com/
Photo of a large modern formal open plan living room in Denver with grey walls, a ribbon fireplace, a tiled fireplace surround, no tv, ceramic flooring and grey floors.
Photo of a large modern formal open plan living room in Denver with grey walls, a ribbon fireplace, a tiled fireplace surround, no tv, ceramic flooring and grey floors.
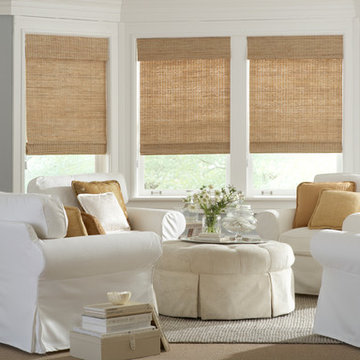
Inspiration for a medium sized classic formal open plan living room in New York with blue walls, no fireplace and no tv.
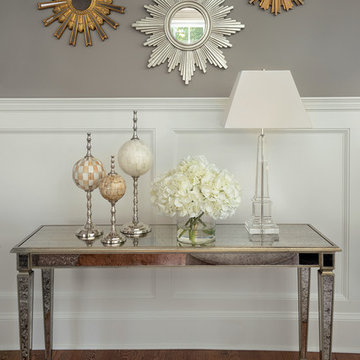
Expansive traditional formal enclosed living room in Orange County with beige walls, medium hardwood flooring, a standard fireplace, a stone fireplace surround, no tv and brown floors.
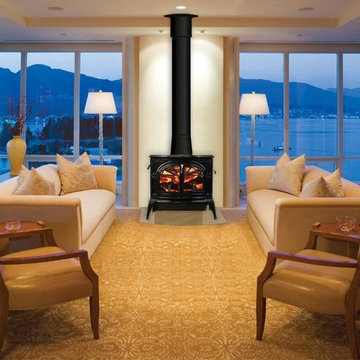
Photo of a medium sized traditional formal enclosed living room in Orange County with white walls, porcelain flooring, a wood burning stove, a metal fireplace surround, no tv and beige floors.

Large classic formal open plan living room in Other with brown walls, vinyl flooring, a standard fireplace, a wooden fireplace surround, no tv and brown floors.
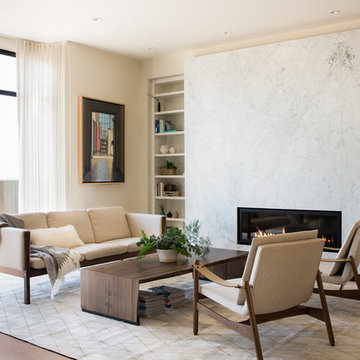
Photo by Thomas Kuoh.
Photo of a medium sized contemporary formal open plan living room in San Francisco with beige walls, light hardwood flooring, a ribbon fireplace, a stone fireplace surround and no tv.
Photo of a medium sized contemporary formal open plan living room in San Francisco with beige walls, light hardwood flooring, a ribbon fireplace, a stone fireplace surround and no tv.
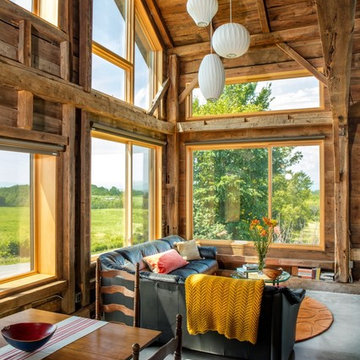
Bob Schatz
Design ideas for a medium sized rustic formal open plan living room in Burlington with brown walls, concrete flooring, no fireplace, no tv and grey floors.
Design ideas for a medium sized rustic formal open plan living room in Burlington with brown walls, concrete flooring, no fireplace, no tv and grey floors.
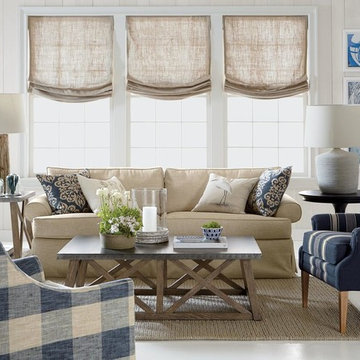
Photo of a large farmhouse formal enclosed living room with beige walls, painted wood flooring, no fireplace, no tv, beige floors and feature lighting.
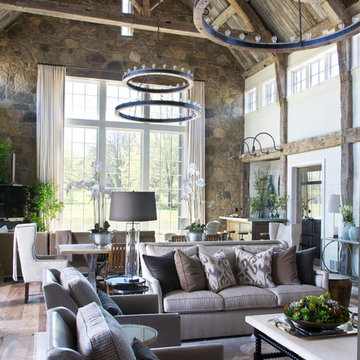
Inspiration for a large country open plan living room in Austin with white walls, medium hardwood flooring, a wood burning stove, a stone fireplace surround, no tv, brown floors and feature lighting.
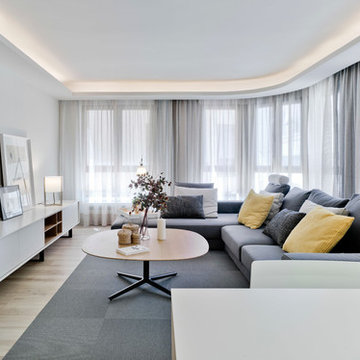
Medium sized contemporary formal open plan living room in Other with white walls, light hardwood flooring, no tv and feature lighting.
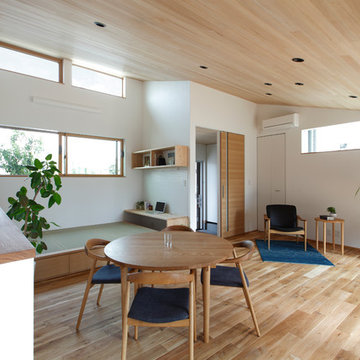
Photo of a scandinavian open plan living room in Other with white walls, light hardwood flooring and no tv.
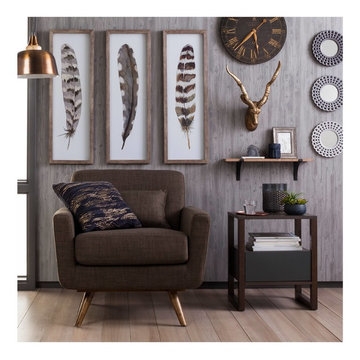
Set the tone for serious style with the Majestics Gallery Wall Collection. Giant framed feathers as if from a prehistoric bird meet a ram head sculpture on textured driftwood wallpaper to give this home collection an enveloping air of modern mystery.
http://www.target.com/p/rustic-wall-d-cor-collection/-/A-51529485
http://www.target.com/p/majestic-gallery-wall-collection/-/A-50725217
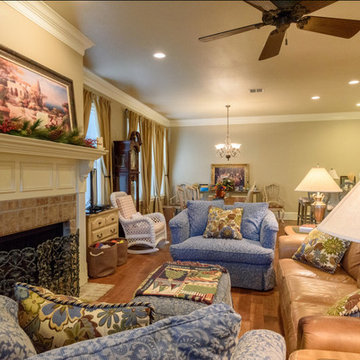
Design ideas for a medium sized open plan living room in New Orleans with beige walls, medium hardwood flooring, a standard fireplace, a tiled fireplace surround, no tv and brown floors.
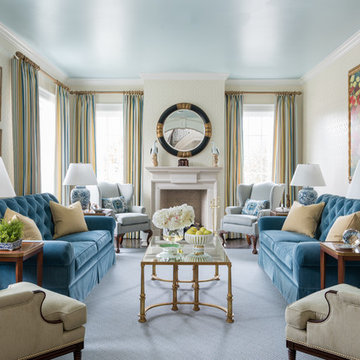
The aqua high gloss ceiling, subtle tone-on-tone trellis wallpaper, small geometric carpet, and bulls eye mirror all help to give this formal living room an open and airy feel. A pair of velvet tufted sofas also make the sitting area feel more luxurious.
Photography by Michael Hunter Photography.

A masterpiece of light and design, this gorgeous Beverly Hills contemporary is filled with incredible moments, offering the perfect balance of intimate corners and open spaces.
A large driveway with space for ten cars is complete with a contemporary fountain wall that beckons guests inside. An amazing pivot door opens to an airy foyer and light-filled corridor with sliding walls of glass and high ceilings enhancing the space and scale of every room. An elegant study features a tranquil outdoor garden and faces an open living area with fireplace. A formal dining room spills into the incredible gourmet Italian kitchen with butler’s pantry—complete with Miele appliances, eat-in island and Carrara marble countertops—and an additional open living area is roomy and bright. Two well-appointed powder rooms on either end of the main floor offer luxury and convenience.
Surrounded by large windows and skylights, the stairway to the second floor overlooks incredible views of the home and its natural surroundings. A gallery space awaits an owner’s art collection at the top of the landing and an elevator, accessible from every floor in the home, opens just outside the master suite. Three en-suite guest rooms are spacious and bright, all featuring walk-in closets, gorgeous bathrooms and balconies that open to exquisite canyon views. A striking master suite features a sitting area, fireplace, stunning walk-in closet with cedar wood shelving, and marble bathroom with stand-alone tub. A spacious balcony extends the entire length of the room and floor-to-ceiling windows create a feeling of openness and connection to nature.
A large grassy area accessible from the second level is ideal for relaxing and entertaining with family and friends, and features a fire pit with ample lounge seating and tall hedges for privacy and seclusion. Downstairs, an infinity pool with deck and canyon views feels like a natural extension of the home, seamlessly integrated with the indoor living areas through sliding pocket doors.
Amenities and features including a glassed-in wine room and tasting area, additional en-suite bedroom ideal for staff quarters, designer fixtures and appliances and ample parking complete this superb hillside retreat.
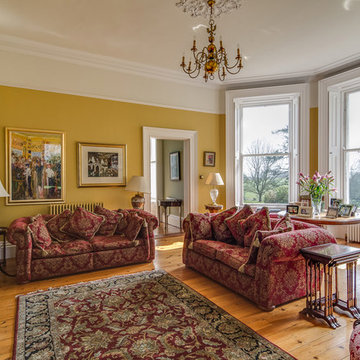
Gary Quigg Photography
This is an example of a large classic formal enclosed living room in Belfast with yellow walls, light hardwood flooring and no tv.
This is an example of a large classic formal enclosed living room in Belfast with yellow walls, light hardwood flooring and no tv.
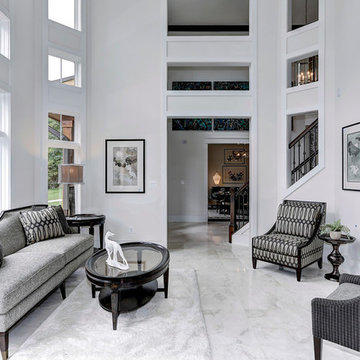
This is an example of a medium sized classic formal enclosed living room in DC Metro with white walls, no tv and marble flooring.
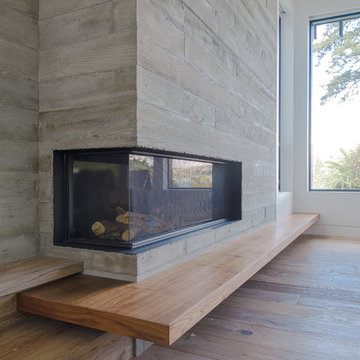
Corner fireplace set into board formed concrete with walnut
Interior Design by Adrianne Bailie Design and BLDG Workshop
Erin Bailie Photography
This is an example of a large modern formal enclosed living room in Toronto with grey walls, medium hardwood flooring, a corner fireplace, a concrete fireplace surround and no tv.
This is an example of a large modern formal enclosed living room in Toronto with grey walls, medium hardwood flooring, a corner fireplace, a concrete fireplace surround and no tv.
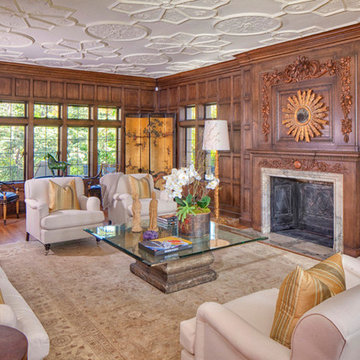
Original parged plaster ceilings were restored.
Sotheby's International
Large classic formal enclosed living room in Los Angeles with medium hardwood flooring, a standard fireplace, brown walls, a wooden fireplace surround, no tv and brown floors.
Large classic formal enclosed living room in Los Angeles with medium hardwood flooring, a standard fireplace, brown walls, a wooden fireplace surround, no tv and brown floors.
12
