Living Space with Limestone Flooring Ideas and Designs
Refine by:
Budget
Sort by:Popular Today
161 - 180 of 3,949 photos
Item 1 of 2
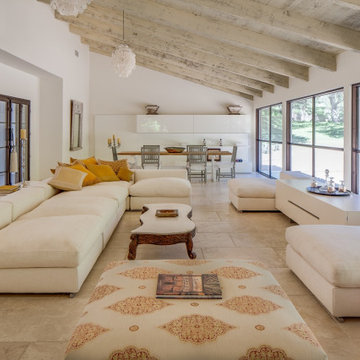
Lounge with white matt lacquer buffet and linen upholstered furnishings.
This is an example of a large mediterranean open plan living room in Santa Barbara with limestone flooring, beige floors, exposed beams and white walls.
This is an example of a large mediterranean open plan living room in Santa Barbara with limestone flooring, beige floors, exposed beams and white walls.
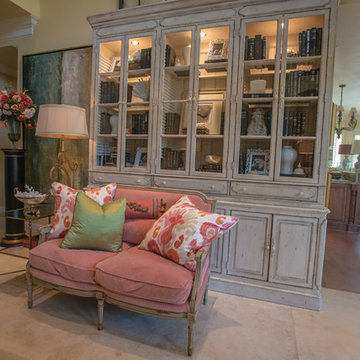
Mark Fonville PhotoGraphic, LLC
markfonville.com
501-773-1028
Design ideas for a large traditional open plan living room in Little Rock with yellow walls, limestone flooring, a standard fireplace, a stone fireplace surround and beige floors.
Design ideas for a large traditional open plan living room in Little Rock with yellow walls, limestone flooring, a standard fireplace, a stone fireplace surround and beige floors.
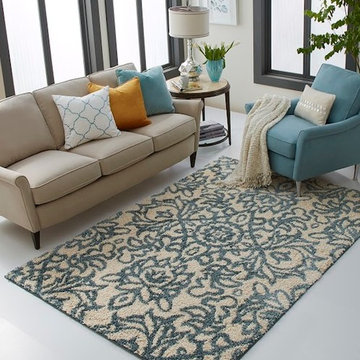
Kermans Flooring is one of the largest premier flooring stores in Indianapolis and is proud to offer flooring for every budget. Our grand showroom features wide selections of wood flooring, carpet, tile, resilient flooring and area rugs. We are conveniently located near Keystone Mall on the Northside of Indianapolis on 82nd Street.
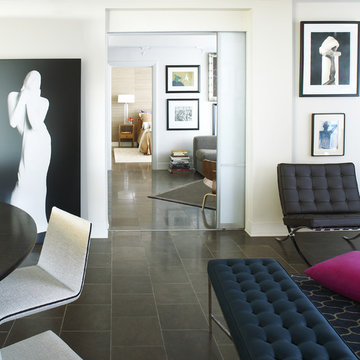
Inspiration for a modern living room in Atlanta with limestone flooring and black floors.
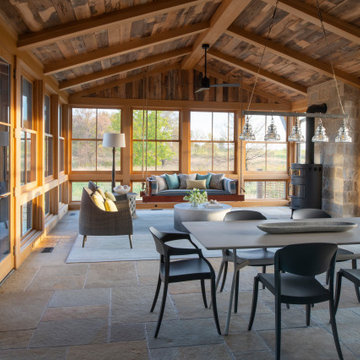
Nestled on 90 acres of peaceful prairie land, this modern rustic home blends indoor and outdoor spaces with natural stone materials and long, beautiful views. Featuring ORIJIN STONE's Westley™ Limestone veneer on both the interior and exterior, as well as our Tupelo™ Limestone interior tile, pool and patio paving.
Architecture: Rehkamp Larson Architects Inc
Builder: Hagstrom Builders
Landscape Architecture: Savanna Designs, Inc
Landscape Install: Landscape Renovations MN
Masonry: Merlin Goble Masonry Inc
Interior Tile Installation: Diamond Edge Tile
Interior Design: Martin Patrick 3
Photography: Scott Amundson Photography
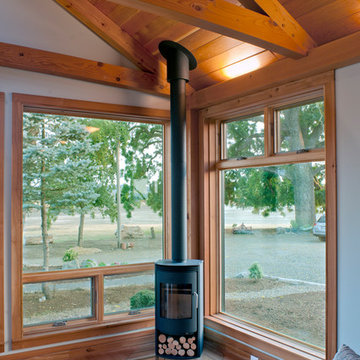
Phil and Rocio, little did you know how perfect your timing was when you came to us and asked for a “small but perfect home”. Fertile ground indeed as we thought about working on something like a precious gem, or what we’re calling a NEW Jewel.
So many of our clients now are building smaller homes because they simply don’t need a bigger one. Seems smart for many reasons: less vacuuming, less heating and cooling, less taxes. And for many, less strain on the finances as we get to the point where retirement shines bright and hopeful.
For the jewel of a home we wanted to start with 1,000 square feet. Enough room for a pleasant common area, a couple of away rooms for bed and work, a couple of bathrooms and yes to a mudroom and pantry. (For Phil and Rocio’s, we ended up with 1,140 square feet.)
The Jewel would not compromise on design intent, envelope or craft intensity. This is the big benefit of the smaller footprint, of course. By using a pure and simple form for the house volume, a true jewel would have enough money in the budget for the highest quality materials, net-zero levels of insulation, triple pane windows, and a high-efficiency heat pump. Additionally, the doors would be handcrafted, the cabinets solid wood, the finishes exquisite, and craftsmanship shudderingly excellent.
Our many thanks to Phil and Rocio for including us in their dream home project. It is truly a Jewel!
From the homeowners (read their full note here):
“It is quite difficult to express the deep sense of gratitude we feel towards everyone that contributed to the Jewel…many of which I don’t have the ability to send this to, or even be able to name. The artistic, creative flair combined with real-life practicality is a major component of our place we will love for many years to come.
Please pass on our thanks to everyone that was involved. We look forward to visits from any and all as time goes by."
–Phil and Rocio
Read more about the first steps for this Jewel on our blog.
Reclaimed Wood, Kitchen Cabinetry, Bedroom Door: Pioneer Millworks
Entry door: NEWwoodworks
Professional Photos: Loren Nelson Photography
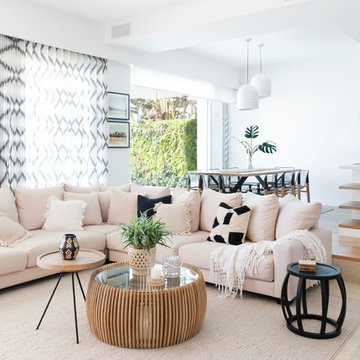
Interior Design by Donna Guyler Design
This is an example of a large contemporary open plan living room in Gold Coast - Tweed with white walls, limestone flooring, a wall mounted tv and beige floors.
This is an example of a large contemporary open plan living room in Gold Coast - Tweed with white walls, limestone flooring, a wall mounted tv and beige floors.
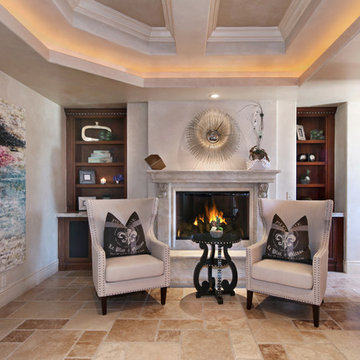
Design by 27 Diamonds Interior Design
www.27diamonds.com
Large traditional open plan games room in Orange County with a wall mounted tv, a home bar, beige walls, limestone flooring, a standard fireplace, a concrete fireplace surround and beige floors.
Large traditional open plan games room in Orange County with a wall mounted tv, a home bar, beige walls, limestone flooring, a standard fireplace, a concrete fireplace surround and beige floors.
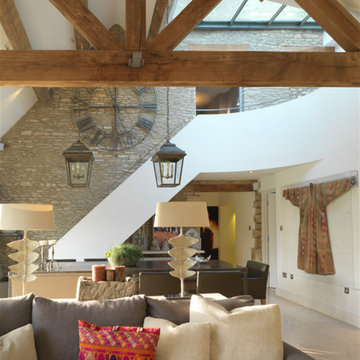
Antique Indian fabric cushions and a framed antique Nepalese kimono bring accents of colour to an earthy colour palette in the contemporary living area.
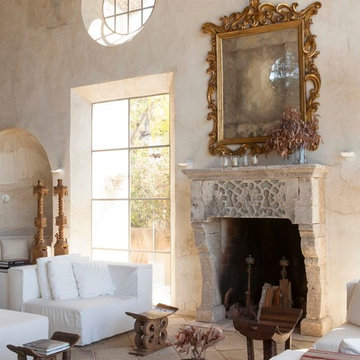
Antique limestone fireplace, architectural element, stone portals, reclaimed limestone floors, and opus sectile inlayes were all supplied by Ancient Surfaces for this one of a kind $20 million Ocean front Malibu estate that sits right on the sand.
For more information and photos of our products please visit us at: www.AncientSurfaces.com
or call us at: (212) 461-0245
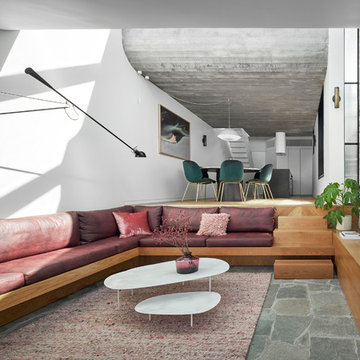
Peter Clarke
Design ideas for a medium sized contemporary open plan living room in Melbourne with white walls, limestone flooring, no fireplace, no tv and grey floors.
Design ideas for a medium sized contemporary open plan living room in Melbourne with white walls, limestone flooring, no fireplace, no tv and grey floors.
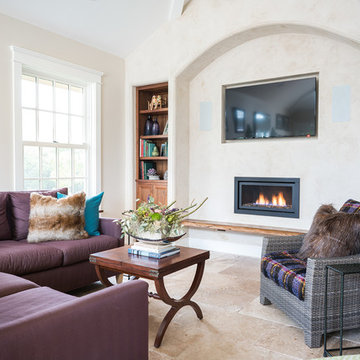
This fireplace wall was designed by listening to the client's need for a transitional look. This comfortable space allows them to escape the daily activities of a busy lifestyle and relax with the latest amenities.
Photo: Joe Kyle
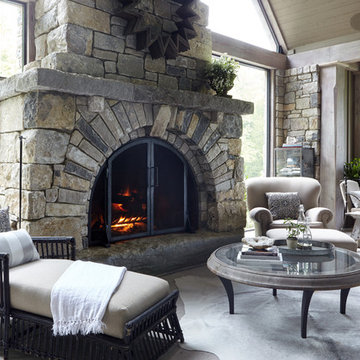
Inspiration for a large traditional conservatory in Nashville with limestone flooring, a standard fireplace, a standard ceiling, grey floors and a stone fireplace surround.
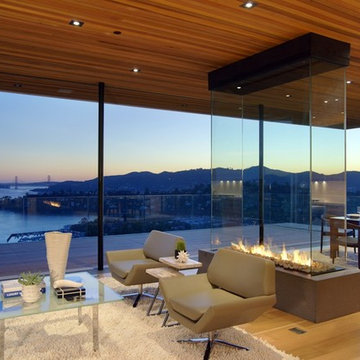
Two gorgeous Acucraft custom gas fireplaces fit seamlessly into this ultra-modern hillside hideaway with unobstructed views of downtown San Francisco & the Golden Gate Bridge. http://www.acucraft.com/custom-gas-residential-fireplaces-tiburon-ca-residence/
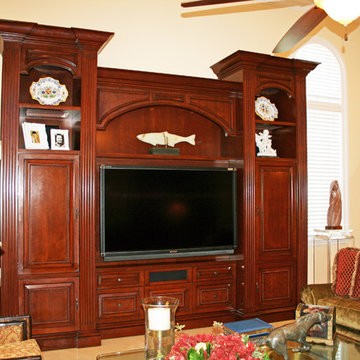
Family Room Custom Millwork
This is an example of a medium sized classic open plan games room in Miami with beige walls, limestone flooring, a built-in media unit and beige floors.
This is an example of a medium sized classic open plan games room in Miami with beige walls, limestone flooring, a built-in media unit and beige floors.
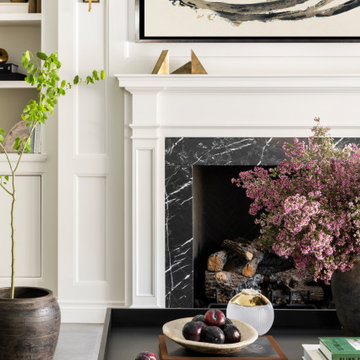
Noteworthy details in the Family Room include a custom painted wood mantel with black & white marble hearth & surround, concealed shelf lighting, linear supply air grills integrated into the transom panels, and a Samsung Frame TV over the fireplace.
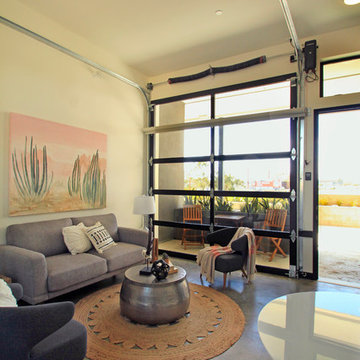
We used a black anodized overhead glass door for these apartment complexes out in San Diego. These doors allow for a modern addition to any home and are very multi-purpose.
Sarah F.
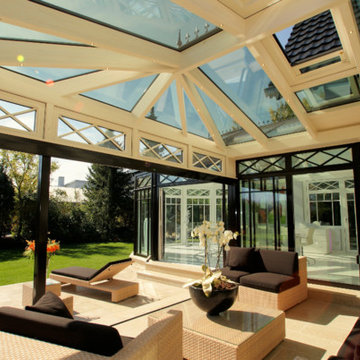
Dieser beeindrucke Wintergarten im viktorianischen Stil mit angeschlossenem Sommergarten wurde als Wohnraumerweiterung konzipiert und umgesetzt. Er sollte das Haus elegant zum großen Garten hin öffnen. Dies ist auch vor allem durch den Sommergarten gelungen, dessen schiebbaren Ganzglaselemente eine fast komplette Öffnung erlauben. Der Clou bei diesem Wintergarten ist der Kontrast zwischen klassischer Außenansicht und einem topmodernen Interieur-Design, das in einem edlen Weiß gehalten wurde. So lässt sich ganzjährig der Garten in vollen Zügen genießen, besonders auch abends dank stimmungsvollen Dreamlights in der Dachkonstruktion.
Gerne verwirklichen wir auch Ihren Traum von einem viktorianischen Wintergarten. Mehr Infos dazu finden Sie auf unserer Webseite www.krenzer.de. Sie können uns gerne telefonisch unter der 0049 6681 96360 oder via E-Mail an mail@krenzer.de erreichen. Wir würden uns freuen, von Ihnen zu hören. Auf unserer Webseite (www.krenzer.de) können Sie sich auch gerne einen kostenlosen Katalog bestellen.
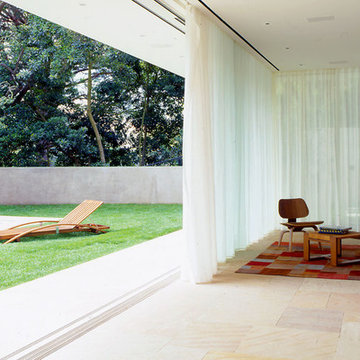
Design ideas for a modern living room in Los Angeles with limestone flooring.
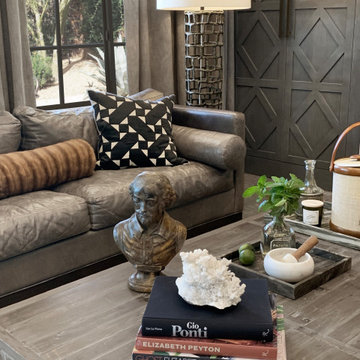
Heather Ryan, Interior Designer
H.Ryan Studio - Scottsdale, AZ
www.hryanstudio.com
Design ideas for a large traditional living room in Phoenix with white walls, limestone flooring, a standard fireplace, a stone fireplace surround and grey floors.
Design ideas for a large traditional living room in Phoenix with white walls, limestone flooring, a standard fireplace, a stone fireplace surround and grey floors.
Living Space with Limestone Flooring Ideas and Designs
9



