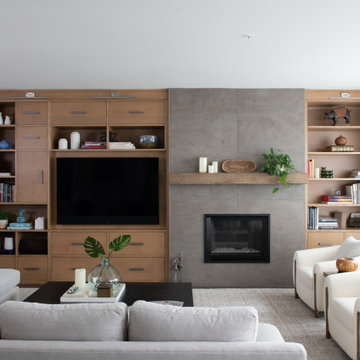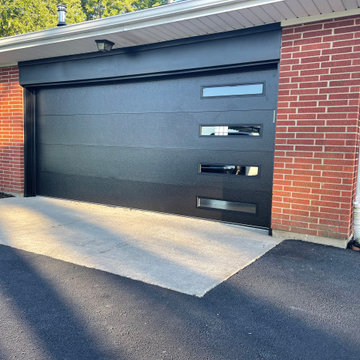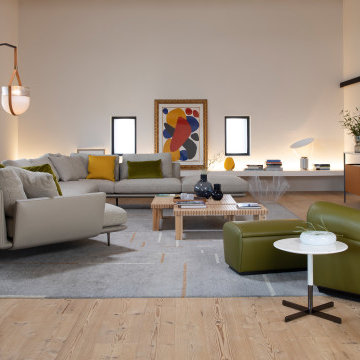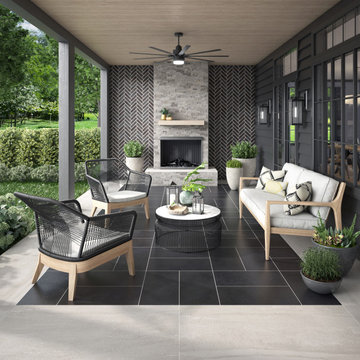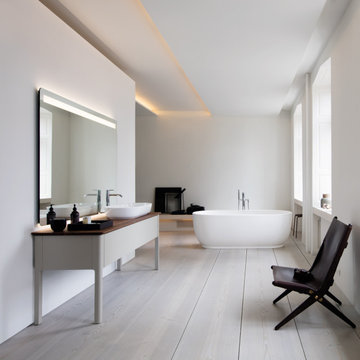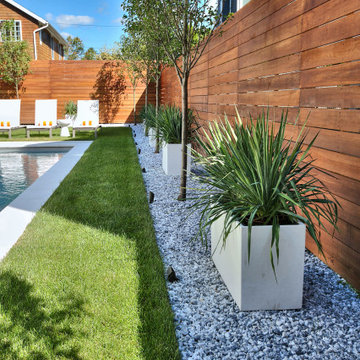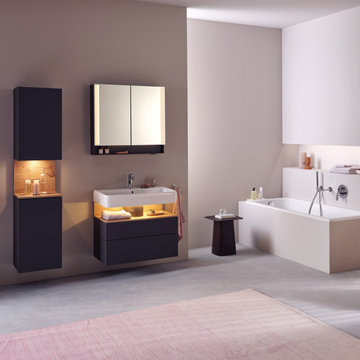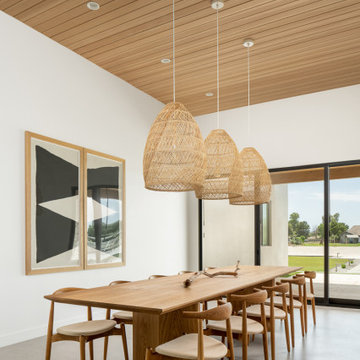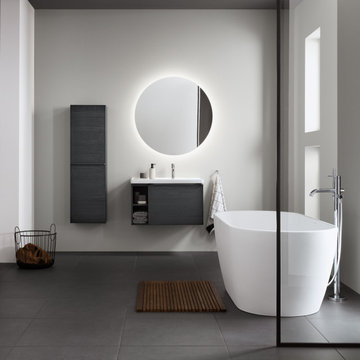Modern Home Design Photos

Materials
Countertop: Soapstone
Range Hood: Marble
Cabinets: Vertical Grain White Oak
Appliances
Range: @subzeroandwolf
Dishwasher: @mieleusa
Fridge: @subzeroandwolf
Water dispenser: @zipwaterus
Find the right local pro for your project

Our design studio worked magic on this dated '90s home, turning it into a stylish haven for our delighted clients. Through meticulous design and planning, we executed a refreshing modern transformation, breathing new life into the space.
In this bathroom design, we embraced a bright, airy ambience with neutral palettes accented by playful splashes of beautiful blue. The result is a space that combines serenity and a touch of fun.
---
Project completed by Wendy Langston's Everything Home interior design firm, which serves Carmel, Zionsville, Fishers, Westfield, Noblesville, and Indianapolis.
For more about Everything Home, see here: https://everythinghomedesigns.com/
To learn more about this project, see here:
https://everythinghomedesigns.com/portfolio/shades-of-blue/

Photo of a medium sized modern ensuite bathroom in Austin with flat-panel cabinets, white walls, ceramic flooring, a submerged sink, granite worktops, grey worktops, a single sink and a floating vanity unit.
Reload the page to not see this specific ad anymore

Medium sized modern shower room bathroom in Seattle with shaker cabinets, medium wood cabinets, an alcove bath, an alcove shower, a two-piece toilet, white tiles, metro tiles, white walls, porcelain flooring, a submerged sink, engineered stone worktops, black floors, a shower curtain, white worktops, a wall niche, a single sink and a built in vanity unit.
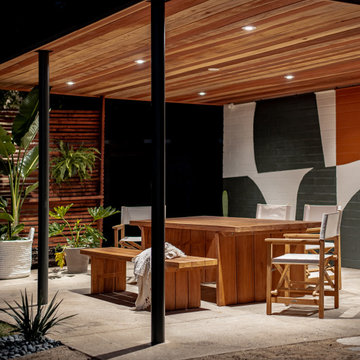
Custom design and hand painted geometric mural on refurbished carport turned dining area, with recessed lighting, and a light wood outdoor dining table and chairs.

This home is a bachelor’s dream, but it didn’t start that way. It began with a young man purchasing his first single-family home in Westlake Village. The house was dated from the late 1980s, dark, and closed off. In other words, it felt like a man cave — not a home. It needed a masculine makeover.
He turned to his friend, who spoke highly of their experience with us. We had remodeled and designed their home, now known as the “Oak Park Soiree.” The result of this home’s new, open floorplan assured him we could provide the same flow and functionality to his own home. He put his trust in our hands, and the construction began.
The entry of our client’s original home had no “wow factor.” As you walked in, you noticed a staircase enclosed by a wall, making the space feel bulky and uninviting. Our team elevated the entry by designing a new modern staircase with a see-through railing. We even took advantage of the area under the stairs by building a wine cellar underneath it… because wine not?
Down the hall, the kitchen and family room used to be separated by a wall. The kitchen lacked countertop and storage space, and the family room had a high ceiling open to the second floor. This floorplan didn’t function well with our client’s lifestyle. He wanted one large space that allowed him to entertain family and friends while at the same time, not having to worry about noise traveling upstairs. Our architects crafted a new floorplan to make the kitchen, breakfast nook, and family room flow together as a great room. We removed the obstructing wall and enclosed the high ceiling above the family room by building a new loft space above.
The kitchen area of the great room is now the heart of the home! Our client and his guests have plenty of space to gather around the oversized island with additional seating. The walls are surrounded by custom Crystal cabinetry, and the countertops glisten with Vadara quartz, providing ample cooking and storage space. To top it all off, we installed several new appliances, including a built-in fridge and coffee machine, a Miele 48-inch range, and a beautifully designed boxed ventilation hood with brass strapping and contrasting color.
There is now an effortless transition from the kitchen to the family room, where your eyes are drawn to the newly centered, linear fireplace surrounded by floating shelves. Its backlighting spotlights the purposefully placed symmetrical décor inside it. Next to this focal point lies a LaCantina bi-fold door leading to the backyard’s sparkling new pool and additional outdoor living space. Not only does the wide door create a seamless transition to the outside, but it also brings an abundance of natural light into the home.
Once in need of a masculine makeover, this home’s sexy black and gold finishes paired with additional space for wine and guests to have a good time make it a bachelor’s dream.
Photographer: Andrew Orozco

Kitchen remodel featuring a statement island
Design ideas for a large modern u-shaped enclosed kitchen in Los Angeles with a submerged sink, shaker cabinets, white cabinets, engineered stone countertops, grey splashback, ceramic splashback, stainless steel appliances, porcelain flooring, an island, grey floors, multicoloured worktops and all types of ceiling.
Design ideas for a large modern u-shaped enclosed kitchen in Los Angeles with a submerged sink, shaker cabinets, white cabinets, engineered stone countertops, grey splashback, ceramic splashback, stainless steel appliances, porcelain flooring, an island, grey floors, multicoloured worktops and all types of ceiling.

Bathroom Remodel with new walk in shower and enclosed wet area with extended curb to the wall. We transformed a previous linen closet to be a make-up vanity with a floating drawer and a stool that tucks under, and added an upper cabinet for extra storage.
Reload the page to not see this specific ad anymore

Photos by Roehner + Ryan
Photo of a modern bathroom in Phoenix with flat-panel cabinets, a freestanding bath, a walk-in shower, white walls, light hardwood flooring, a submerged sink, engineered stone worktops, double sinks and a floating vanity unit.
Photo of a modern bathroom in Phoenix with flat-panel cabinets, a freestanding bath, a walk-in shower, white walls, light hardwood flooring, a submerged sink, engineered stone worktops, double sinks and a floating vanity unit.

Inspired by sandy shorelines on the California coast, this beachy blonde floor brings just the right amount of variation to each room. With the Modin Collection, we have raised the bar on luxury vinyl plank. The result is a new standard in resilient flooring. Modin offers true embossed in register texture, a low sheen level, a rigid SPC core, an industry-leading wear layer, and so much more.

This modern home, near Cedar Lake, built in 1900, was originally a corner store. A massive conversion transformed the home into a spacious, multi-level residence in the 1990’s.
However, the home’s lot was unusually steep and overgrown with vegetation. In addition, there were concerns about soil erosion and water intrusion to the house. The homeowners wanted to resolve these issues and create a much more useable outdoor area for family and pets.
Castle, in conjunction with Field Outdoor Spaces, designed and built a large deck area in the back yard of the home, which includes a detached screen porch and a bar & grill area under a cedar pergola.
The previous, small deck was demolished and the sliding door replaced with a window. A new glass sliding door was inserted along a perpendicular wall to connect the home’s interior kitchen to the backyard oasis.
The screen house doors are made from six custom screen panels, attached to a top mount, soft-close track. Inside the screen porch, a patio heater allows the family to enjoy this space much of the year.
Concrete was the material chosen for the outdoor countertops, to ensure it lasts several years in Minnesota’s always-changing climate.
Trex decking was used throughout, along with red cedar porch, pergola and privacy lattice detailing.
The front entry of the home was also updated to include a large, open porch with access to the newly landscaped yard. Cable railings from Loftus Iron add to the contemporary style of the home, including a gate feature at the top of the front steps to contain the family pets when they’re let out into the yard.
Tour this project in person, September 28 – 29, during the 2019 Castle Home Tour!
Modern Home Design Photos
Reload the page to not see this specific ad anymore
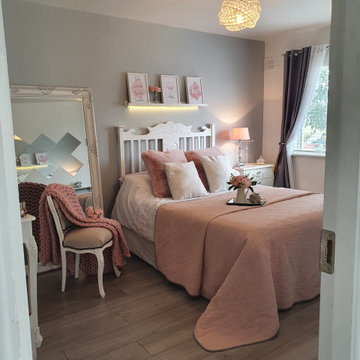
Bedroom redesign, the client wanted a bright airy room but also wanted to add some vintage items, so I added the old headboard (painted it white) and the floor length mirror.
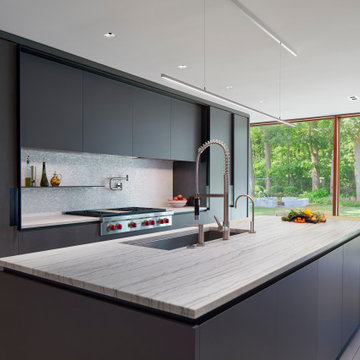
New modern and serene kitchen, with mother of pearl tiled walls and new dining area. Updated appliances and an undermount sink within the island blend seamlessly with the space.
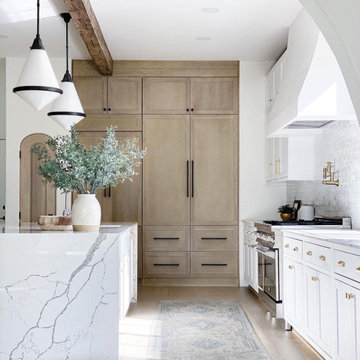
Photo Via Instagram - @vivirdesign ZLINE Product - RA48
Photo of a medium sized modern kitchen in Other.
Photo of a medium sized modern kitchen in Other.
11




















