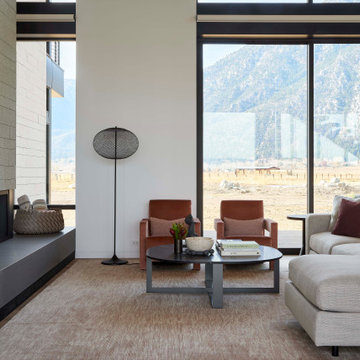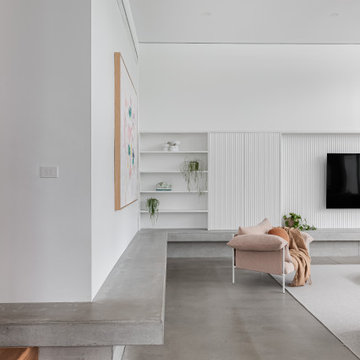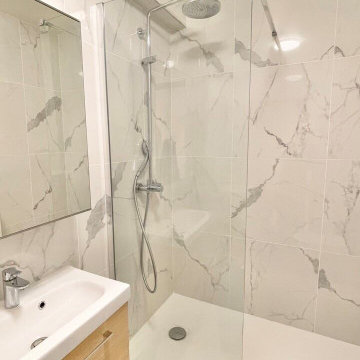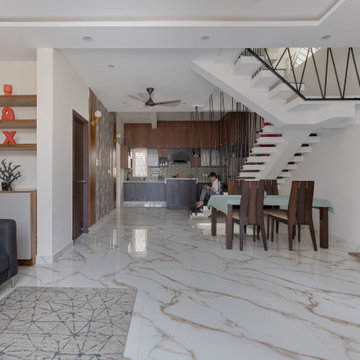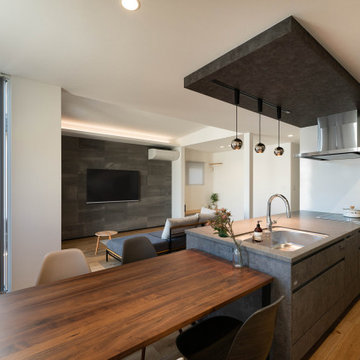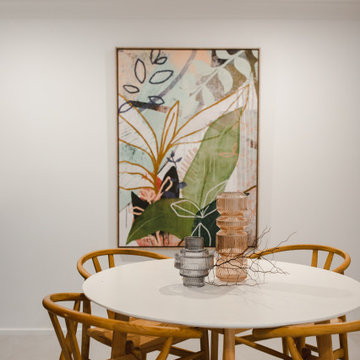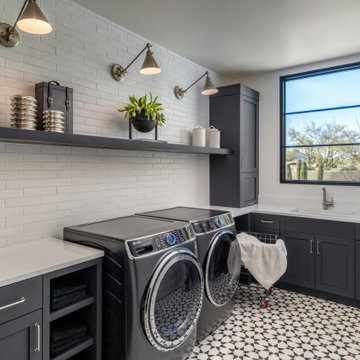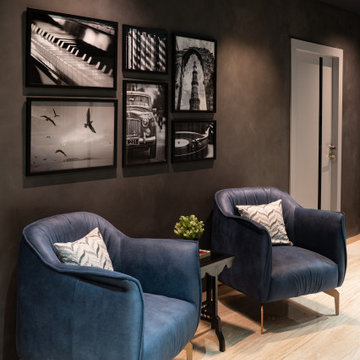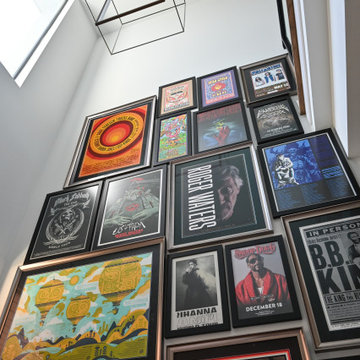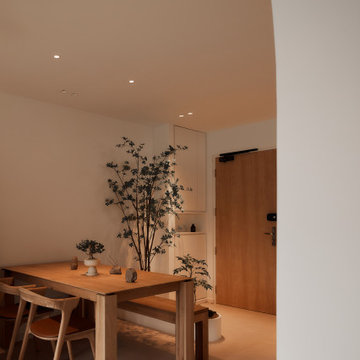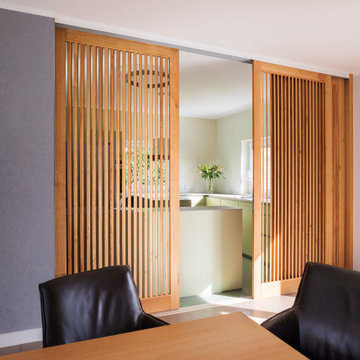Modern Home Design Photos
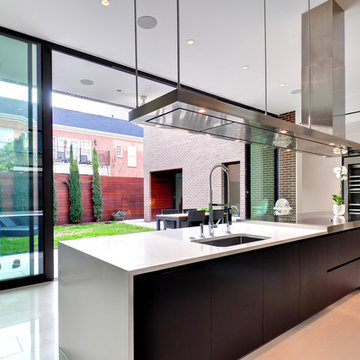
Photo by Peter Molick
Design ideas for a modern kitchen in Houston with engineered stone countertops.
Design ideas for a modern kitchen in Houston with engineered stone countertops.
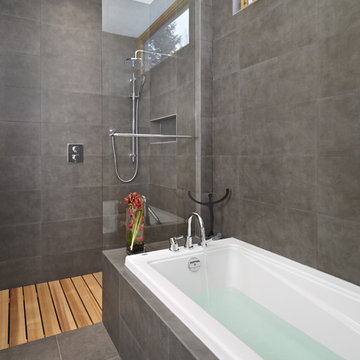
LG House (Edmonton)
Design :: thirdstone inc. [^]
Photography :: Merle Prosofsky
Inspiration for a modern bathroom in Edmonton with a walk-in shower and an open shower.
Inspiration for a modern bathroom in Edmonton with a walk-in shower and an open shower.

Horwitz Residence designed by Minarc
*The house is oriented so that all of the rooms can enjoy the outdoor living area which includes Pool, outdoor dinning / bbq and play court.
• The flooring used in this residence is by DuChateau Floors - Terra Collection in Zimbabwe. The modern dark colors of the collection match both contemporary & traditional interior design
• It’s orientation is thought out to maximize passive solar design and natural ventilations, with solar chimney escaping hot air during summer and heating cold air during winter eliminated the need for mechanical air handling.
• Simple Eco-conscious design that is focused on functionality and creating a healthy breathing family environment.
• The design elements are oriented to take optimum advantage of natural light and cross ventilation.
• Maximum use of natural light to cut down electrical cost.
• Interior/exterior courtyards allows for natural ventilation as do the master sliding window and living room sliders.
• Conscious effort in using only materials in their most organic form.
• Solar thermal radiant floor heating through-out the house
• Heated patio and fireplace for outdoor dining maximizes indoor/outdoor living. The entry living room has glass to both sides to further connect the indoors and outdoors.
• Floor and ceiling materials connected in an unobtrusive and whimsical manner to increase floor plan flow and space.
• Magnetic chalkboard sliders in the play area and paperboard sliders in the kids' rooms transform the house itself into a medium for children's artistic expression.
• Material contrasts (stone, steal, wood etc.) makes this modern home warm and family
Find the right local pro for your project
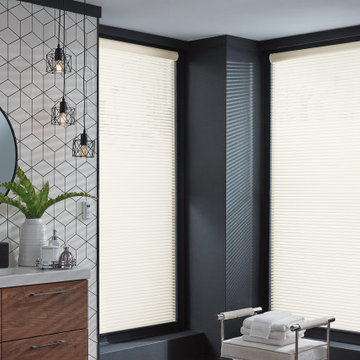
Transform your bathroom into a serene oasis with Graber sheer shades, as showcased in this stunning bathroom setting.
Their neutral tone and subtle design seamlessly blend with the sleek and modern décor, adding a touch of elegance to the space.
Features:
Design and Style: The sheer shades feature a classic, neutral fabric that softly diffuses light, creating a tranquil ambiance while harmonizing with the dark tones of the room.
Light Filtering: With gentle sunlight filtering, these shades provide just the right amount of natural light, offering an inviting atmosphere without sacrificing privacy.
Privacy: The fabric ensures privacy in intimate spaces like the bathroom, making it perfect for maintaining comfort and security.
Durable Construction: Crafted from high-quality materials, these shades are designed to endure humid environments, ensuring long-lasting beauty and function.
Smooth Operation: Engineered for ease of use, the shades glide effortlessly, allowing for quick adjustments to control light and privacy.
Benefits:
Ambiance: The warm and inviting atmosphere created by the light diffusion enhances relaxation, perfect for unwinding in your bathroom.
Versatility: These shades are ideal for any room in the house but excel in spaces where privacy and soft light are essential.
Elevate your bathroom's aesthetic and comfort with Graber sheer shades, a sophisticated addition that embodies quality, design, and functionality.
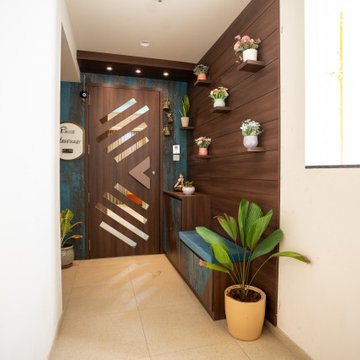
• Entrance-
• Main entrance - The main entrance exudes rustic charm with its combination of rustic finished laminate and wooden laminate. This blend of materials creates a warm and welcoming atmosphere, setting the tone for the rest of the home. The rustic finish adds character and texture, while the wooden laminate brings a touch of natural beauty. Together, they create a timeless and inviting entrance that leaves a lasting impression on visitors.
• Safety door - The safety door is not only functional but also adds a touch of style and sophistication to the entrance with its customized designer handle. Moreover, the door features a unique design that mirrors the pattern of the handles, providing both ventilation and aesthetic appeal. This thoughtful integration ensures that every aspect of the entrance contributes to the overall ambiance of the space, creating a welcoming and visually striking first impression for guests.
• Handle - As you enter through the passage, a personalized touch awaits with the nameplate situated elegantly on the left side of the main entrance. Crafted with metallic letters in a font style chosen to suit your preference, it adds a sense of identity and warmth to the space. This subtle yet distinctive feature welcomes guests with a personalized touch, making them feel right at home from the moment they arrive.
• Shoe rack - The entrance is thoughtfully designed with a convenient shoe rack and seating area situated separately outside, making it effortless to remove and store footwear when entering or exiting. Above the shoe rack, a complete wall paneling adorned with small ledges provides a perfect display space for decorative items, adding personality and charm to the area. The paneling's finished grooves add a touch of elegance and visual interest, enhancing the overall aesthetic appeal of the entrance space.
• False ceiling - The addition of a wooden false ceiling above the safety door, complete with cob lights, is a brilliant idea to ensure proper brightness and ambiance in the entrance area. This design choice not only enhances the aesthetic appeal but also provides practical illumination, creating a welcoming atmosphere for visitors. The warm glow from the cob lights complements the wooden finish, adding a cozy and inviting feel to the entrance space. It's a thoughtful detail that enhances both the functionality and visual appeal of the area.
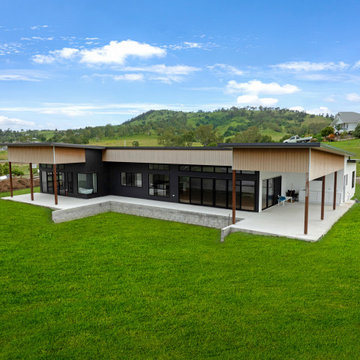
Facade of modern acreage home / alfresco area
Photo of a modern house exterior in Other.
Photo of a modern house exterior in Other.
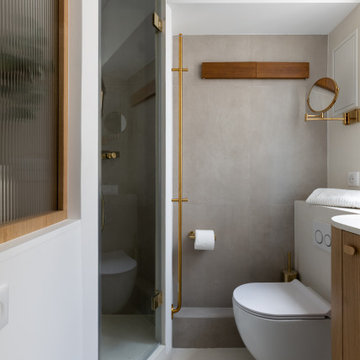
Pour la rénovation complète de ce studio, le brief des propriétaires était clair : que la surface accueille tous les équipements d’un grand appartement.
La répartition des espaces était néanmoins contrainte par l’emplacement de deux fenêtres en L, et celui des évacuations de plomberie positionnées à l’entrée, ne laissant pas une grande liberté d’action.
Pari tenu pour l’équipe d’Ameo Concept : une cuisine offrant deux plans de travail avec tout l’électroménager nécessaire (lave linge, four, lave vaisselle, plaque de cuisson), une salle d’eau harmonieuse tout en courbes, une alcôve nuit indépendante et intime où des rideaux délimitent l’espace. Enfin, une pièce à vivre fonctionnelle et chaleureuse, comportant un espace dînatoire avec banquette coffre, sans oublier le salon offrant deux couchages complémentaires.
Une rénovation clé en main, où les moindres détails ont été pensés pour valoriser le bien.
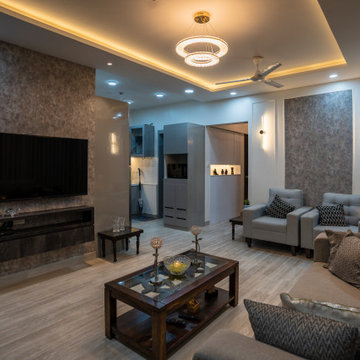
The client wanted their home to be in black, white, and grey tones so keeping their preferences in mind, we designed their home in a Modern minimalistic theme. To enhance the living area, we've incorporated beige color curtains. . Every element of the room is orchestrated in perfect harmony, The combination of the rustic grey wallpaper and the MDF mouldings achieves a harmonious balance between modern sophistication and rustic charm, transforming the space into a cozy seating area, A sleek and minimalist TV unit takes centre stage in the living space, its design characterized by simplicity and modernity. Rather than a traditional back panel, the TV unit features a striking backdrop of rustic grey wallpaper, adding depth and character to the space. We have designed a corner patta false ceiling in this area with panel lights, chandelier, and cove light this is a stylish and functional choice for enhancing the beauty and functionality of any space.
Modern Home Design Photos

Medium sized modern formal enclosed living room feature wall in Kent with grey walls, a standard fireplace, a concrete fireplace surround, a built-in media unit, grey floors and brick walls.
13




















