300,512 Orange Home Design Ideas, Pictures and Inspiration
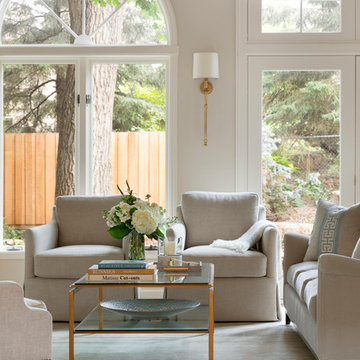
Spacecrafting Photography
Photo of a large traditional formal living room in Minneapolis with beige walls and dark hardwood flooring.
Photo of a large traditional formal living room in Minneapolis with beige walls and dark hardwood flooring.

This large classic family room was thoroughly redesigned into an inviting and cozy environment replete with carefully-appointed artisanal touches from floor to ceiling. Master millwork and an artful blending of color and texture frame a vision for the creation of a timeless sense of warmth within an elegant setting. To achieve this, we added a wall of paneling in green strie and a new waxed pine mantel. A central brass chandelier was positioned both to please the eye and to reign in the scale of this large space. A gilt-finished, crystal-edged mirror over the fireplace, and brown crocodile embossed leather wing chairs blissfully comingle in this enduring design that culminates with a lacquered coral sideboard that cannot but sound a joyful note of surprise, marking this room as unwaveringly unique.Peter Rymwid
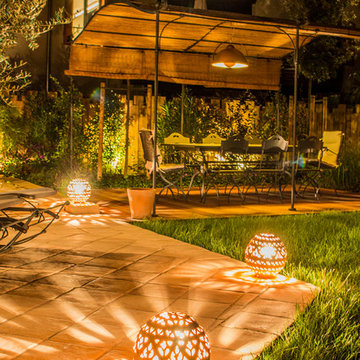
Lionel KERZERHO
Photo of a small world-inspired back partial sun garden for summer with a pond.
Photo of a small world-inspired back partial sun garden for summer with a pond.

Lutography
Photo of a small farmhouse single-wall separated utility room in Other with a double-bowl sink, beige walls, vinyl flooring, a side by side washer and dryer and multi-coloured floors.
Photo of a small farmhouse single-wall separated utility room in Other with a double-bowl sink, beige walls, vinyl flooring, a side by side washer and dryer and multi-coloured floors.

Dayna Flory Interiors
Martin Vecchio Photography
Inspiration for a large traditional home office in Detroit with a built-in desk, black walls, medium hardwood flooring and brown floors.
Inspiration for a large traditional home office in Detroit with a built-in desk, black walls, medium hardwood flooring and brown floors.

Medium sized retro l-shaped kitchen/diner in Grand Rapids with a submerged sink, flat-panel cabinets, medium wood cabinets, engineered stone countertops, blue splashback, integrated appliances, light hardwood flooring, an island and white worktops.

Ian Coleman
Inspiration for a medium sized contemporary l-shaped kitchen/diner in San Francisco with a submerged sink, flat-panel cabinets, brown cabinets, engineered stone countertops, multi-coloured splashback, stainless steel appliances, porcelain flooring, an island, brown floors and multicoloured worktops.
Inspiration for a medium sized contemporary l-shaped kitchen/diner in San Francisco with a submerged sink, flat-panel cabinets, brown cabinets, engineered stone countertops, multi-coloured splashback, stainless steel appliances, porcelain flooring, an island, brown floors and multicoloured worktops.

The tile makes a fun, bold statement in the bathroom - a niche is perfectly aligned to the grout lines with shelves for shampoos and soaps.
Inspiration for a medium sized scandi shower room bathroom in Toronto with grey tiles, multi-coloured tiles, pink tiles, white tiles, flat-panel cabinets, white cabinets, a corner shower, white walls, porcelain flooring, a vessel sink, solid surface worktops, multi-coloured floors and white worktops.
Inspiration for a medium sized scandi shower room bathroom in Toronto with grey tiles, multi-coloured tiles, pink tiles, white tiles, flat-panel cabinets, white cabinets, a corner shower, white walls, porcelain flooring, a vessel sink, solid surface worktops, multi-coloured floors and white worktops.
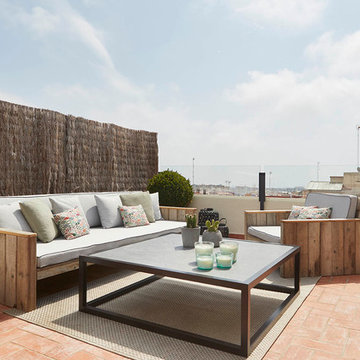
Sara Riera
Inspiration for a mediterranean roof rooftop terrace in Barcelona with no cover.
Inspiration for a mediterranean roof rooftop terrace in Barcelona with no cover.

Renovation of a master bath suite, dressing room and laundry room in a log cabin farm house. Project involved expanding the space to almost three times the original square footage, which resulted in the attractive exterior rock wall becoming a feature interior wall in the bathroom, accenting the stunning copper soaking bathtub.
A two tone brick floor in a herringbone pattern compliments the variations of color on the interior rock and log walls. A large picture window near the copper bathtub allows for an unrestricted view to the farmland. The walk in shower walls are porcelain tiles and the floor and seat in the shower are finished with tumbled glass mosaic penny tile. His and hers vanities feature soapstone counters and open shelving for storage.
Concrete framed mirrors are set above each vanity and the hand blown glass and concrete pendants compliment one another.
Interior Design & Photo ©Suzanne MacCrone Rogers
Architectural Design - Robert C. Beeland, AIA, NCARB

Ground and polished concrete floor
Medium sized modern l-shaped open plan kitchen in Portland with a submerged sink, flat-panel cabinets, light wood cabinets, white splashback, stainless steel appliances, concrete flooring, a breakfast bar, grey floors, grey worktops and composite countertops.
Medium sized modern l-shaped open plan kitchen in Portland with a submerged sink, flat-panel cabinets, light wood cabinets, white splashback, stainless steel appliances, concrete flooring, a breakfast bar, grey floors, grey worktops and composite countertops.

Reportaje fotográfico realizado a un apartamento vacacional en Calahonda (Málaga). Tras posterior reforma y decoración sencilla y elegante. Este espacio disfruta de una excelente luminosidad, y era esencial captarlo en las fotografías.
Lolo Mestanza

Photos by Whitney Kamman
This is an example of a large rustic galley kitchen/diner in Other with light wood cabinets, an island, a submerged sink, shaker cabinets, stainless steel appliances, beige floors, quartz worktops and medium hardwood flooring.
This is an example of a large rustic galley kitchen/diner in Other with light wood cabinets, an island, a submerged sink, shaker cabinets, stainless steel appliances, beige floors, quartz worktops and medium hardwood flooring.
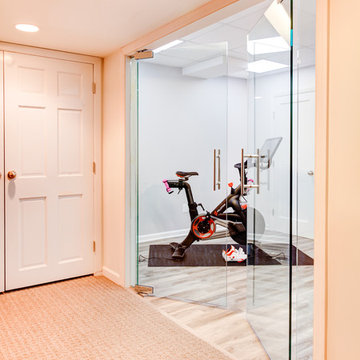
Perfect updated gym space to get in an at-home workout any time of the day.
Peloton, StarMark Cabinetry, Kitchen Intuitions and GlassCrafters Inc..
Chris Veith Photography
Kim Platt, Designer

My client was moving from a 5,000 sq ft home into a 1,365 sq ft townhouse. She wanted a clean palate and room for entertaining. The main living space on the first floor has 5 sitting areas, three are shown here. She travels a lot and wanted her art work to be showcased. We kept the overall color scheme black and white to help give the space a modern loft/ art gallery feel. the result was clean and modern without feeling cold. Randal Perry Photography
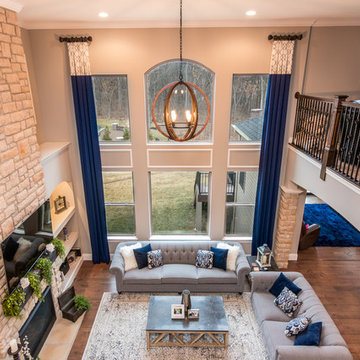
Third Eye Photography
This is an example of a medium sized classic open plan games room in St Louis.
This is an example of a medium sized classic open plan games room in St Louis.
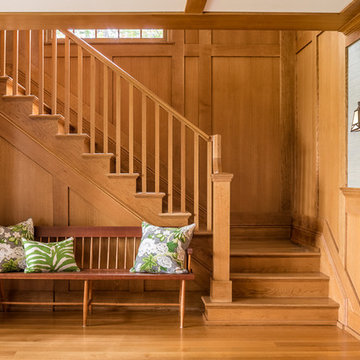
Jeff Roberts Imaging
Design ideas for a classic wood l-shaped wood railing staircase in Portland Maine with wood risers.
Design ideas for a classic wood l-shaped wood railing staircase in Portland Maine with wood risers.
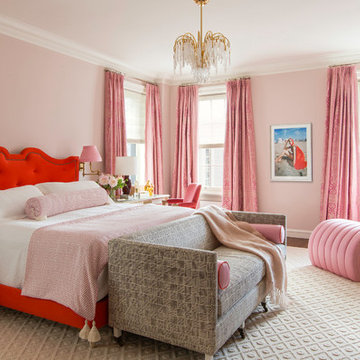
Josh Thornton
Large classic bedroom in Chicago with pink walls, no fireplace and dark hardwood flooring.
Large classic bedroom in Chicago with pink walls, no fireplace and dark hardwood flooring.

Taj Mahal Quartzite kitchen countertops, Cabinet is a Shaker style in Pure White color, Floor stain is Natural mixed with country white. Backsplash is a 3X6 Crackled Ceramic Tile, by Sonoma Tile, Set in Herington Pattern.
http://galerisablog.com/category/architectural-photography/

Modern Industrial Kitchen Renovation in Inner City Auckland by Jag Kitchens Ltd.
Design ideas for a large urban u-shaped open plan kitchen in Auckland with a double-bowl sink, flat-panel cabinets, white cabinets, stainless steel worktops, white splashback, glass sheet splashback, stainless steel appliances, medium hardwood flooring, an island and multi-coloured floors.
Design ideas for a large urban u-shaped open plan kitchen in Auckland with a double-bowl sink, flat-panel cabinets, white cabinets, stainless steel worktops, white splashback, glass sheet splashback, stainless steel appliances, medium hardwood flooring, an island and multi-coloured floors.
300,512 Orange Home Design Ideas, Pictures and Inspiration
11



















