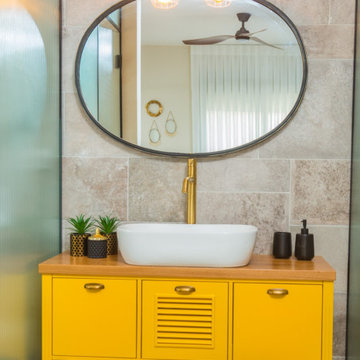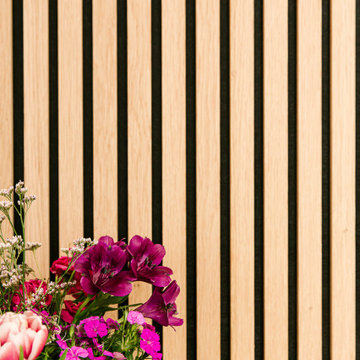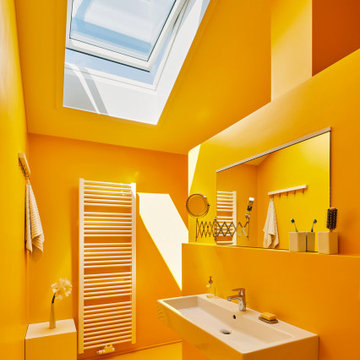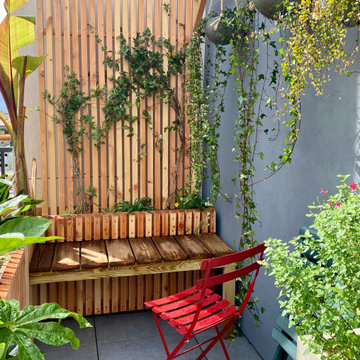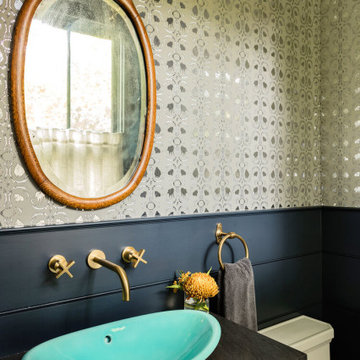300,428 Orange Home Design Ideas, Pictures and Inspiration

Modern mahogany deck. On the rooftop, a perimeter trellis frames the sky and distant view, neatly defining an open living space while maintaining intimacy. A modern steel stair with mahogany threads leads to the headhouse.
Photo by: Nat Rea Photography

Large modern grey and brown open plan living room in Boston with light hardwood flooring and brown walls.

Master Bathroom
Tim Lee Photography
Photo of a large traditional ensuite bathroom in New York with marble worktops, white cabinets, white tiles, glass tiles, white walls, ceramic flooring, a submerged sink, white floors, white worktops and recessed-panel cabinets.
Photo of a large traditional ensuite bathroom in New York with marble worktops, white cabinets, white tiles, glass tiles, white walls, ceramic flooring, a submerged sink, white floors, white worktops and recessed-panel cabinets.

Country Home. Photographer: Rob Karosis
Design ideas for a traditional bedroom in New York with green walls, a stone fireplace surround, a standard fireplace and a chimney breast.
Design ideas for a traditional bedroom in New York with green walls, a stone fireplace surround, a standard fireplace and a chimney breast.
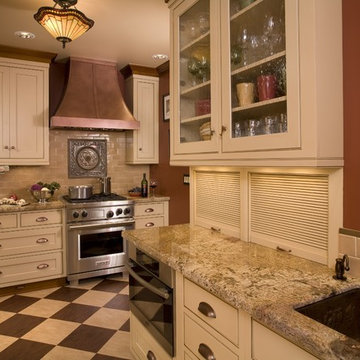
Custom inset door cabinets, 2 toned marmoleum flooring. Copper bar sink. Sonoma tile backsplash. Copper accents. Mahogany wood work
Inspiration for a classic kitchen in Portland with glass-front cabinets, stainless steel appliances, granite worktops, beige cabinets, beige splashback and metro tiled splashback.
Inspiration for a classic kitchen in Portland with glass-front cabinets, stainless steel appliances, granite worktops, beige cabinets, beige splashback and metro tiled splashback.

Addition and remodel of mid-century rambler
Photo of a modern living room in Seattle with beige walls, a standard fireplace and a metal fireplace surround.
Photo of a modern living room in Seattle with beige walls, a standard fireplace and a metal fireplace surround.
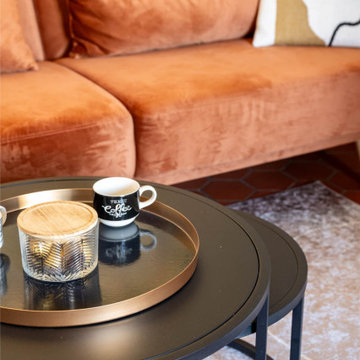
Aménagement d'un appartement pour la location saisonnière. Réalisation et suivi de A à Z en 1 mois (choix et achats des mobiliers, pose de papier peints etc).
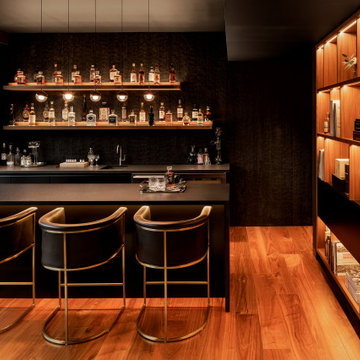
Glass Link is designed for a growing family with a passion for entertaining, nature, and Japanese design. The home features a central glass pavilion with a floating roof that is bordered on both sides by 48 feet of floor-to-ceiling retractable glass doors. The site has forests on both the northside and southside and the design links the two spaces. This graceful home has a direct connection to nature, perfect for gatherings with family and friends, while equally suited for quieter moments.
2020 AIA Oregon Merit Award
2020 Oregon Home Structure & Style Award
2020 Gold Nugget Award Best Custom Home
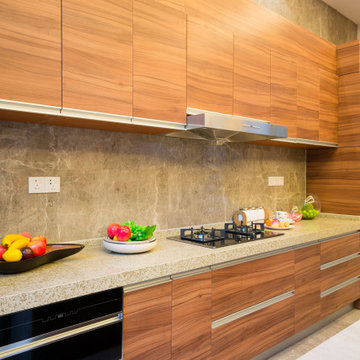
Affordable Modular Kitchen in wooden laminate Finish shutter with G profile handles. we have used all Stylus accessories. Book a Site Visit and Get Your Dream Kitchen - Wardrobe or Interior Today. Call us on - 9899264978.

Photo of a small rural galley kitchen pantry in Denver with a submerged sink, shaker cabinets, light wood cabinets, engineered stone countertops, stainless steel appliances, light hardwood flooring, an island, brown floors and grey worktops.

• Craftsman-style dining area
• Furnishings + decorative accessory styling
• Pedestal dining table base - Herman Miller Eames base w/custom top
• Vintage wood framed dining chairs re-upholstered
• Oversized floor lamp - Artemide
• Burlap wall treatment
• Leather Ottoman - Herman Miller Eames
• Fireplace with vintage tile + wood mantel
• Wood ceiling beams
• Modern art

This stadium liquor cabinet keeps bottles tucked away in the butler's pantry.
This is an example of a large traditional galley wet bar in Portland with a built-in sink, shaker cabinets, grey cabinets, quartz worktops, white splashback, ceramic splashback, dark hardwood flooring, brown floors and blue worktops.
This is an example of a large traditional galley wet bar in Portland with a built-in sink, shaker cabinets, grey cabinets, quartz worktops, white splashback, ceramic splashback, dark hardwood flooring, brown floors and blue worktops.

A bright, inviting powder room with beautiful tile accents behind the taps. A built-in dark-wood furniture vanity with plenty of space for needed items. A red oak hardwood floor pairs well with the burnt orange wall color. The wall paint is AF-280 Salsa Dancing from Benjamin Moore.
300,428 Orange Home Design Ideas, Pictures and Inspiration
7




















