Premium Entrance Ideas and Designs
Refine by:
Budget
Sort by:Popular Today
121 - 140 of 32,870 photos
Item 1 of 2

Photo of a medium sized traditional entrance in New York with grey walls, slate flooring, a single front door and a medium wood front door.
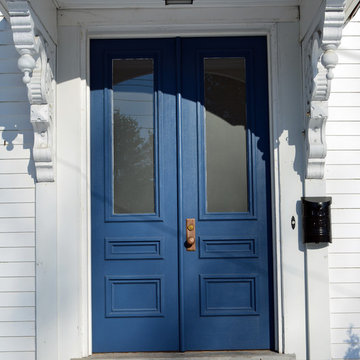
The front entry door of this 1849 colonial was in very bad shape when the homeowners asked us to build them a new pair. We used Mahogany and matched all the existing profiles to get a replica door that matches the original door. The only difference being that the bottle glass was omitted.
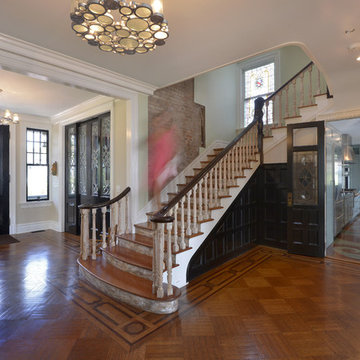
Expansive entryway in Westchester, New York Victorian home. This shows the double doored entry, pocket doored office, main staircase and kitchen beyond.
Peter Krupenye Photographer

Foyer. The Sater Design Collection's luxury, farmhouse home plan "Manchester" (Plan #7080). saterdesign.com
Medium sized rural foyer in Miami with yellow walls, slate flooring, a double front door and a dark wood front door.
Medium sized rural foyer in Miami with yellow walls, slate flooring, a double front door and a dark wood front door.
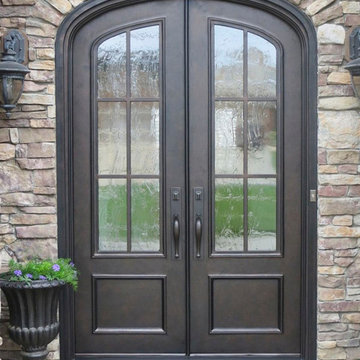
Featuring our Dark Bronze finish, these custom front double iron doors flaunt textured and insulated glass, as well as personalized hardware.
This is an example of a large traditional front door in Charlotte with a double front door, a brown front door, brick walls and feature lighting.
This is an example of a large traditional front door in Charlotte with a double front door, a brown front door, brick walls and feature lighting.
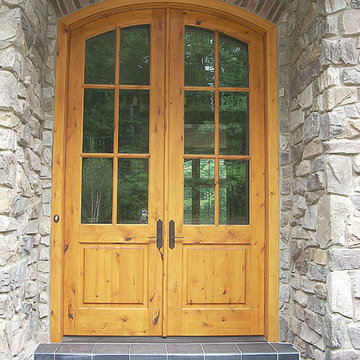
Solid wood custom Knotty Alder arched double entry doors.
Knotty Alder offers a warm, rustic appearance for these doors with its tan-reddish color and the full character of knots, wormholes, and mineral streaks. The design has traditional features such as the arched top, straight glass dividers (called muntins), and raised panels. This door would fit well in any traditional, rustic, country, mediterranean, and even contemporary home.
We make our doors in any size, any design, from any type of wood. Call or visit our website https://www.door.cc
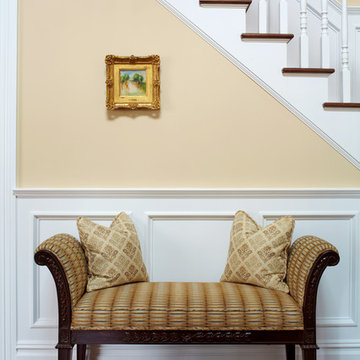
Always welcome in an entry foyer, a custom upholstered bench is accented with contrast fabric pillows.
Photographer: Phillip Ennis
Medium sized classic foyer in New York with beige walls, medium hardwood flooring, a double front door and a dark wood front door.
Medium sized classic foyer in New York with beige walls, medium hardwood flooring, a double front door and a dark wood front door.
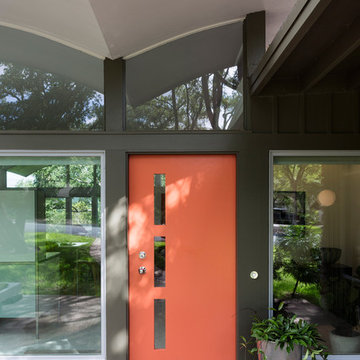
Whit Preston; styling by Creative & Sons
This is an example of a medium sized midcentury front door in Austin with a single front door and a red front door.
This is an example of a medium sized midcentury front door in Austin with a single front door and a red front door.
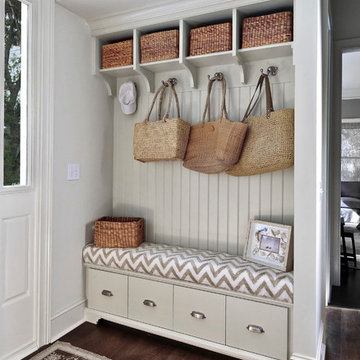
Photography by William Quarles
Designed by Red Element
cabinets built by Robert Paige Cabinetry
This is an example of a medium sized beach style boot room in Charleston.
This is an example of a medium sized beach style boot room in Charleston.
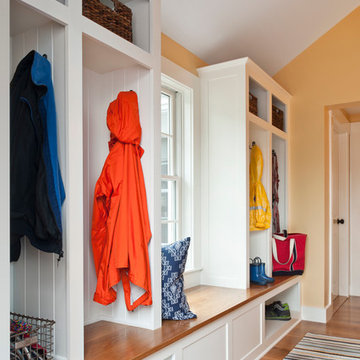
Design ideas for a medium sized traditional boot room in Boston with yellow walls and medium hardwood flooring.
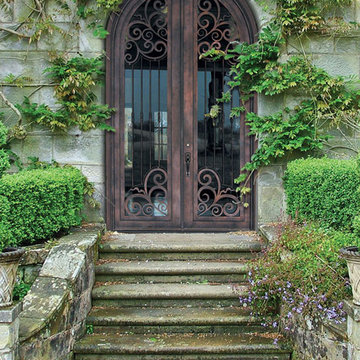
Buffalo Forge Steel Doors
Make a Buffalo Forge Wrought Iron entry door the centerpiece of your home. Every door is handmade by skilled artisans using techniques past on from one generation to the next. Each of our iron door designs is a perfect mixture of elegant high-end style and just the right amount of rustic charm. Providing a perfect blend of strength and beauty.
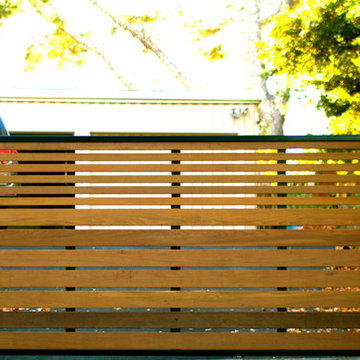
Metal Gates, wood gates, arbor, fences, modern fences, horizontal board fencing, modern gates
Design ideas for a medium sized contemporary front door in San Francisco with a single front door.
Design ideas for a medium sized contemporary front door in San Francisco with a single front door.
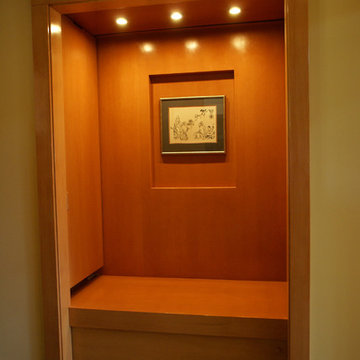
By designing a custom built drawer type closet, we provided the owners a place to sit, put shoes, coats and display art... all in one space.
This is an example of a small world-inspired entrance in Seattle with slate flooring.
This is an example of a small world-inspired entrance in Seattle with slate flooring.
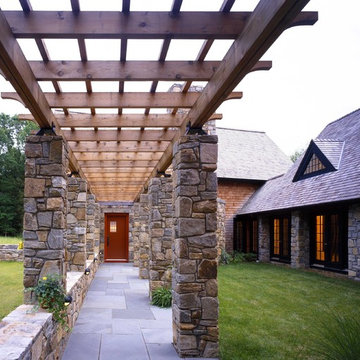
Peter Aaron
Photo of a medium sized traditional entrance in New York with a red front door, slate flooring and a single front door.
Photo of a medium sized traditional entrance in New York with a red front door, slate flooring and a single front door.
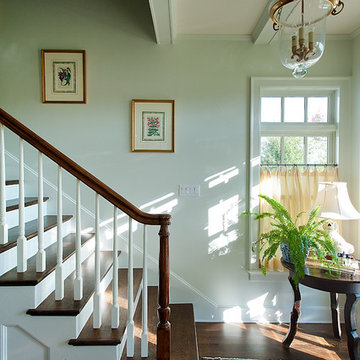
Medium sized traditional foyer in Dallas with white walls, dark hardwood flooring and a single front door.
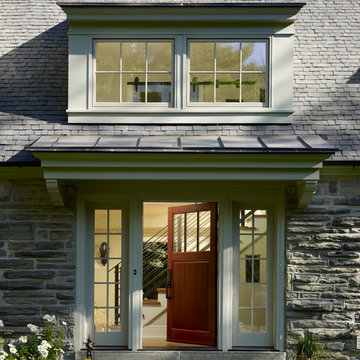
A new dormer window and front door with sidelites help brighten the interior of this renovated carriage house.
Traditional entrance in Philadelphia with a single front door and a medium wood front door.
Traditional entrance in Philadelphia with a single front door and a medium wood front door.

Front entry to mid-century-modern renovation with green front door with glass panel, covered wood porch, wood ceilings, wood baseboards and trim, hardwood floors, large hallway with beige walls, built-in bookcase, floor to ceiling window and sliding screen doors in Berkeley hills, California

After receiving a referral by a family friend, these clients knew that Rebel Builders was the Design + Build company that could transform their space for a new lifestyle: as grandparents!
As young grandparents, our clients wanted a better flow to their first floor so that they could spend more quality time with their growing family.
The challenge, of creating a fun-filled space that the grandkids could enjoy while being a relaxing oasis when the clients are alone, was one that the designers accepted eagerly. Additionally, designers also wanted to give the clients a more cohesive flow between the kitchen and dining area.
To do this, the team moved the existing fireplace to a central location to open up an area for a larger dining table and create a designated living room space. On the opposite end, we placed the "kids area" with a large window seat and custom storage. The built-ins and archway leading to the mudroom brought an elegant, inviting and utilitarian atmosphere to the house.
The careful selection of the color palette connected all of the spaces and infused the client's personal touch into their home.

Photography: Alyssa Lee Photography
Design ideas for a medium sized classic boot room in Minneapolis with beige walls and porcelain flooring.
Design ideas for a medium sized classic boot room in Minneapolis with beige walls and porcelain flooring.
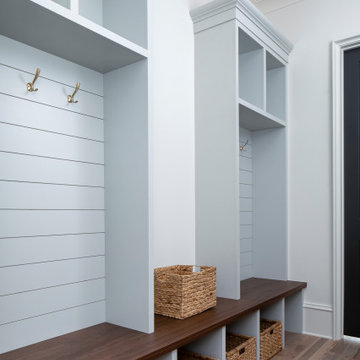
This is an example of a medium sized traditional entrance in Charlotte with beige walls and medium hardwood flooring.
Premium Entrance Ideas and Designs
7