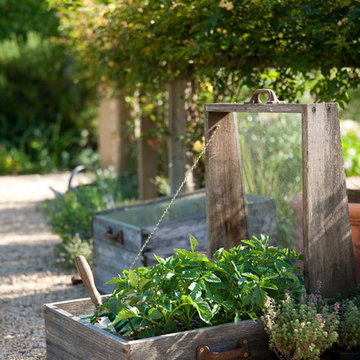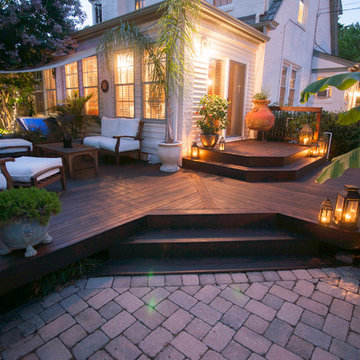Premium Garden and Outdoor Space Ideas and Designs
Refine by:
Budget
Sort by:Popular Today
61 - 80 of 188,771 photos
Item 1 of 2
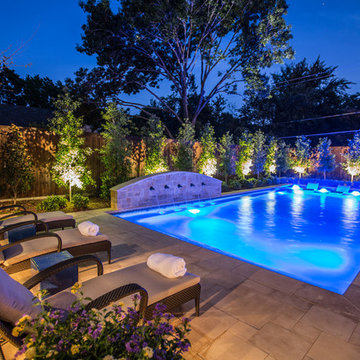
The homeowner of this traditional home requested a traditional pool and spa with a resort-like style and finishes. AquaTerra was able to create this wonderful outdoor environment with all they could have asked for.
While the pool and spa may be simple on the surface, extensive planning went into this environment to incorporate the intricate deck pattern. During site layout and during construction, extreme attention to detail was required to make sure nothing compromised the precise deck layout.
The pool is 42'x19' and includes a custom water feature wall, glass waterline tile and a fully tiled lounge with bubblers. The separate spa is fully glass tiled and is designed to be a water feature with custom spillways when not in use. LED lighting is used in both the pool and spa to create dramatic lighting that can be enjoyed at night.
The pool/spa deck is made of 2'x2' travertine stones, four to a square, creating a 4'x4' grid that is rotated 45 degrees in relation to the pool. In between all of the stones is synthetic turf that ties into the synthetic turf putting green that is adjacent to the deck. Underneath all of this decking and turf is a concrete sub-deck to support and drain the entire system.
Finishes and details that increase the aesthetic appeal for project include:
-All glass tile spa and spa basin
-Travertine deck
-Tiled sun lounge with bubblers
-Custom water feature wall
-LED lighting
-Synthetic turf
This traditional pool and all the intricate details make it a perfect environment for the homeowners to live, relax and play!
Photography: Daniel Driensky
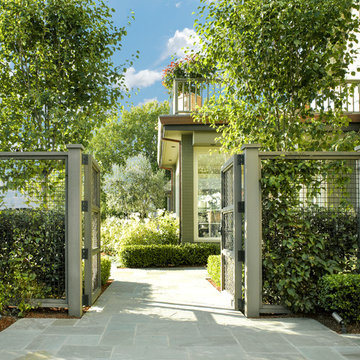
Santa Barbara lifestyle with this gated 5,200 square foot estate affords serenity and privacy while incorporating the finest materials and craftsmanship. Visually striking interiors are enhanced by a sparkling bay view and spectacular landscaping with heritage oaks, rose and dahlia gardens and a picturesque splash pool. Just two minutes to Marin’s finest schools.
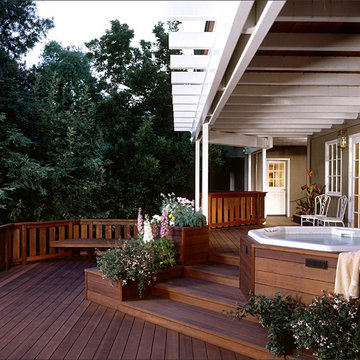
Ross, CA /
photo: Jay Graham
Constructed by All Decked Out, Marin County, CA.
Medium sized traditional back terrace in San Francisco with a potted garden and a pergola.
Medium sized traditional back terrace in San Francisco with a potted garden and a pergola.

A couple by the name of Claire and Dan Boyles commissioned Exterior Worlds to develop their back yard along the lines of a French Country garden design. They had recently designed and built a French Colonial style house. Claire had been very involved in the architectural design, and she communicated extensively her expectations for the landscape.
The aesthetic we ultimately created for them was not a traditional French country garden per se, but instead was a variation on the symmetry, color, and sense of formality associated with this design. The most notable feature that we added to the estate was a custom swimming pool installed just to the rear of the home. It emphasized linearity, complimentary right angles, and it featured a luxury spa and pool fountain. We built the coping around the pool out of limestone, and we used concrete pavers to build the custom pool patio. We then added French pottery in various locations around the patio to balance the stonework against the look and structure of the home.
We added a formal garden parallel to the pool to reflect its linear movement. Like most French country gardens, this design is bordered by sheered bushes and emphasizes straight lines, angles, and symmetry. One very interesting thing about this garden is that it is consist entirely of various shades of green, which lends itself well to the sense of a French estate. The garden is bordered by a taupe colored cedar fence that compliments the color of the stonework.
Just around the corner from the back entrance to the house, there lies a double-door entrance to the master bedroom. This was an ideal place to build a small patio for the Boyles to use as a private seating area in the early mornings and evenings. We deviated slightly from strict linearity and symmetry by adding pavers that ran out like steps from the patio into the grass. We then planted boxwood hedges around the patio, which are common in French country garden design and combine an Old World sensibility with a morning garden setting.
We then completed this portion of the project by adding rosemary and mondo grass as ground cover to the space between the patio, the corner of the house, and the back wall that frames the yard. This design is derivative of those found in morning gardens, and it provides the Boyles with a place where they can step directly from their bedroom into a private outdoor space and enjoy the early mornings and evenings.
We further develop the sense of a morning garden seating area; we deviated slightly from the strict linear forms of the rest of the landscape by adding pavers that ran like steps from the patio and out into the grass. We also planted rosemary and mondo grass as ground cover to the space between the patio, the corner of the house, and the back wall that borders this portion of the yard.
We then landscaped the front of the home with a continuing symmetry reminiscent of French country garden design. We wanted to establish a sense of grand entrance to the home, so we built a stone walkway that ran all the way from the sidewalk and then fanned out parallel to the covered porch that centers on the front door and large front windows of the house. To further develop the sense of a French country estate, we planted a small parterre garden that can be seen and enjoyed from the left side of the porch.
On the other side of house, we built the Boyles a circular motorcourt around a large oak tree surrounded by lush San Augustine grass. We had to employ special tree preservation techniques to build above the root zone of the tree. The motorcourt was then treated with a concrete-acid finish that compliments the brick in the home. For the parking area, we used limestone gravel chips.
French country garden design is traditionally viewed as a very formal style intended to fill a significant portion of a yard or landscape. The genius of the Boyles project lay not in strict adherence to tradition, but rather in adapting its basic principles to the architecture of the home and the geometry of the surrounding landscape.
For more the 20 years Exterior Worlds has specialized in servicing many of Houston's fine neighborhoods.
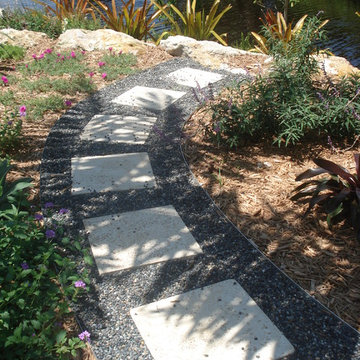
Design ideas for a medium sized world-inspired back full sun garden for summer in Miami with natural stone paving.
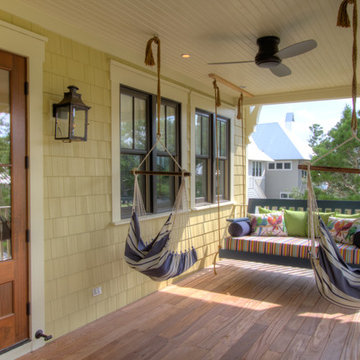
Navy Blue Porch Swing, Photography by Fletcher Isaacs,
This is an example of a medium sized beach style front veranda in Miami with decking and a roof extension.
This is an example of a medium sized beach style front veranda in Miami with decking and a roof extension.
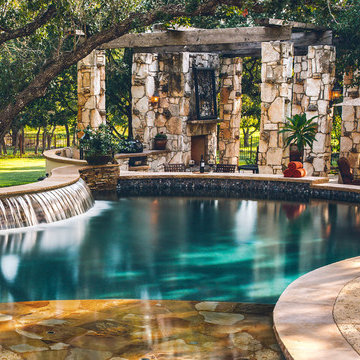
This beautiful natural oasis is enhanced with a beach entry pool created from Oklahoma stone. A sheer decent curved waterfall adds drama to this gorgeous space. Bubblers in the beach area give the children hours of fun as bar stools in the water at the deeper end give the adults a place of their own. The swim up bar overlooks a curved outdoor kitchen that houses a grill, egg, drawers, side burner and sink. A pergola at the end of the kitchen with a stunning stone fireplace gives the perfect destination for dinner and conversation. Hemispheres fine furniture adorns this space for the perfect addition to all of its ambiance.
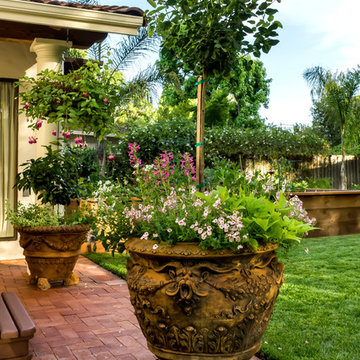
This large pot, made by A. Silvestri, San Francisco, softens a corner.
Photo Credit: Mark Pinkerton, vi360
Photo of a medium sized mediterranean back full sun garden for summer in San Francisco with brick paving.
Photo of a medium sized mediterranean back full sun garden for summer in San Francisco with brick paving.
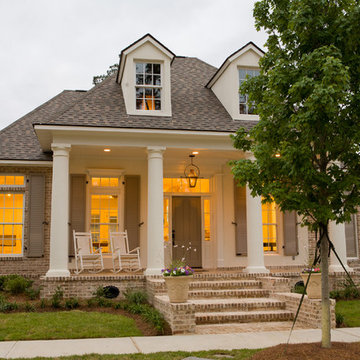
Tuscan Columns & Brick Porch
Design ideas for a large classic front veranda in New Orleans with brick paving, a roof extension and feature lighting.
Design ideas for a large classic front veranda in New Orleans with brick paving, a roof extension and feature lighting.

These photographs were taken of the roof deck (May 2012) by our client and show the wonderful planting and how truly green it is up on a roof in the midst of industrial/commercial Chelsea. There are also a few photos of the clients' adorable cat Jenny within the space.
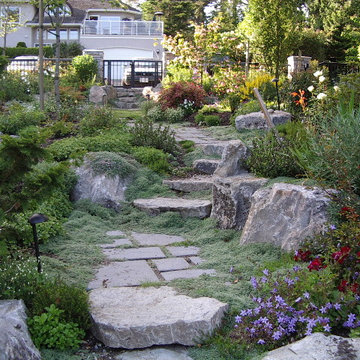
Collection of photos for landscape installation of a gardeners garden
This is an example of a large traditional courtyard garden in Vancouver with a garden path and concrete paving.
This is an example of a large traditional courtyard garden in Vancouver with a garden path and concrete paving.
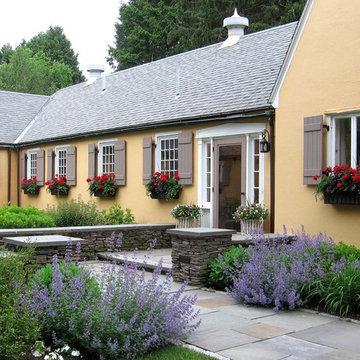
Inspiration for a medium sized back partial sun garden for spring in Manchester with a potted garden and natural stone paving.
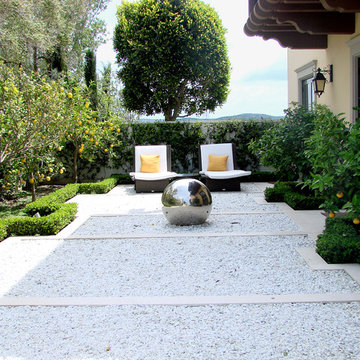
This is an example of a medium sized contemporary back formal garden in Los Angeles with gravel.
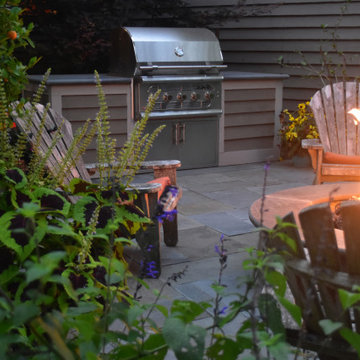
Photo of a medium sized classic back patio in Chicago with a fire feature and natural stone paving.
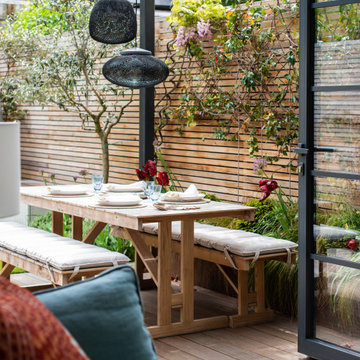
The open plan area at the rear of the property is undoubtedly the heart of the home. Here, an extension by Charlotte Heather Interiors has resulted in a very long room that encompasses the kitchen, dining and sitting areas. Natural light was a prerequisite for the clients so Charlotte cleverly incorporated roof lights along the space to maximise the light and diffuse it beautifully throughout the day. ‘Early in the morning, the light comes down into the kitchen area where the clients enjoy a coffee, then towards the afternoon the light extends towards the sitting area where they like to read,’ reveals Charlotte. Vast rear bi-folding doors contribute to the space being bathed in light and allow for impressive inside outside use.
Entertaining is key to the kitchen and dining area. Warm whites and putty shades envelop the kitchen, which is punctuated by the deep blue of the decorative extractor fan and also the island designed specifically for guests to sit while the client cooks. Brass details sing out and link to the brassware in the master bathroom.
Reinforcing the presence of exquisite craftsmanship, a Carl Hansen dining table and chairs in rich walnut injects warmth into the space. A bespoke Tollgard leaf artwork was specially commissioned for the space and brings together the dominant colours in the house.
The relaxed sitting area is a perfect example of a space specifically designed to reflect the clients’ needs. The clients are avid readers and bespoke cabinetry houses their vast collection of books. The sofa in the clients’ favourite shade of teal and a dainty white boucle chair are perfect for curling up and reading, while also escalating the softness and femininity in the space.
Beyond the bifold doors, the pergola extends the living space further and is designed to provide natural shading and privacy. The space is designed for stylish alfresco entertaining with its chic Carl Hansen furniture. Luxury sheepskins and an outdoor fireplace help combat inclement temperatures. The perfect finishing touch is the wisteria and jasmine that were specially selected to drape over the pergola because they remind the clients of home and also because they echo beautiful blossom.
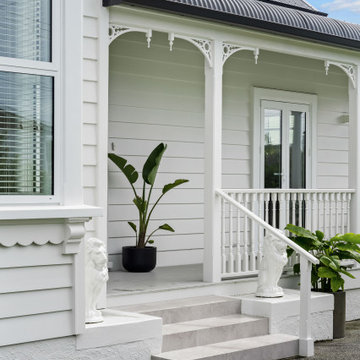
Front steps and pathway invite you in if you pass the stare of the lions.
Photo of a traditional front wood railing veranda in Auckland with tiled flooring and a roof extension.
Photo of a traditional front wood railing veranda in Auckland with tiled flooring and a roof extension.
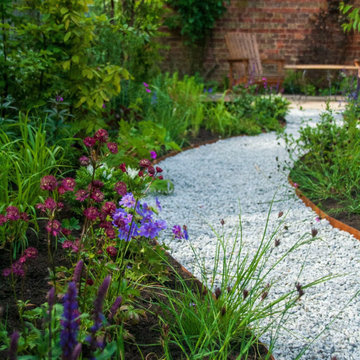
Contemporary townhouse wildlife garden, with meandering gravel paths through dynamic herbaceous planting with corten water features.
Medium sized contemporary back formal full sun garden in West Midlands with a flowerbed and decorative stones.
Medium sized contemporary back formal full sun garden in West Midlands with a flowerbed and decorative stones.
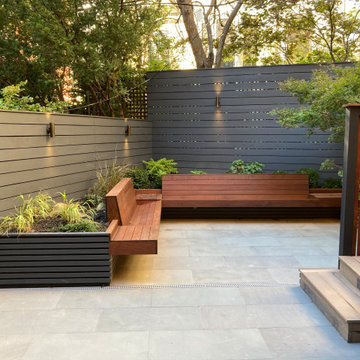
The approach to this backyard was to turn the orientation of the design to take attention away from the squareness of the space. A cozy conversation nook was designed with a raised planter behind.
Premium Garden and Outdoor Space Ideas and Designs
4






