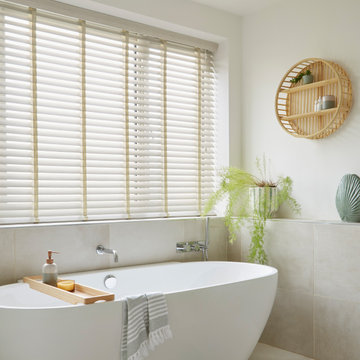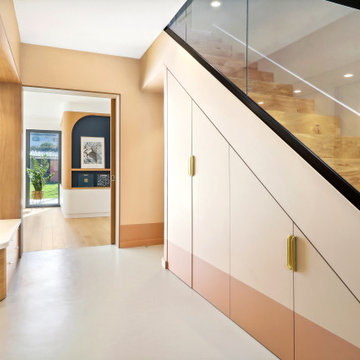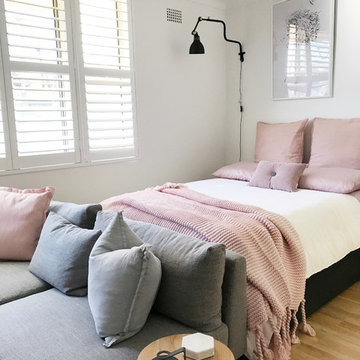Scandinavian Home Design Photos
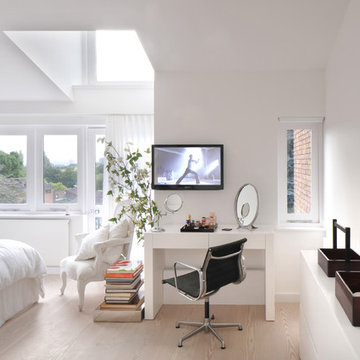
Master Bedroom
Photography: Philip Vile
Design ideas for a large scandinavian master bedroom in London with white walls and light hardwood flooring.
Design ideas for a large scandinavian master bedroom in London with white walls and light hardwood flooring.
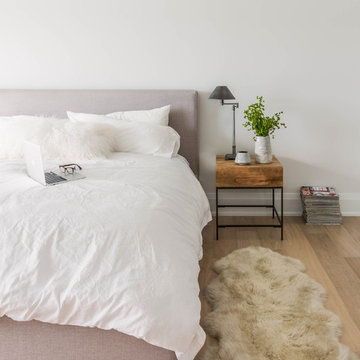
photo by Stephani Buchman
Scandi bedroom in Toronto with white walls and light hardwood flooring.
Scandi bedroom in Toronto with white walls and light hardwood flooring.
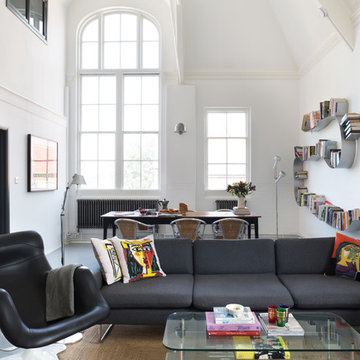
paul craig
Inspiration for a large scandinavian living room in London with white walls.
Inspiration for a large scandinavian living room in London with white walls.
Find the right local pro for your project
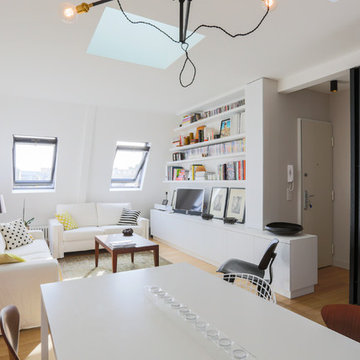
crédit photos : Agathe Tissier
vue sur le salon et l’entrée depuis le coin salle à manger. Dans l’angle droit, entrée de l’appartement, un meuble sur-mesure blanc déborde volontairement de la colonne verticale dans l’entrée, pour faire office de vide-poche et délimiter l’entrée du séjour. Ce meuble intègre toutes les prises et fils électriques. La colonne verticale, constituée du tableau électrique, sert d’alibi, comme pour retenir la bibliothèque. Le pilier noir est une structure en acier qui existait déjà et qui n’a pas pu être enlevée.
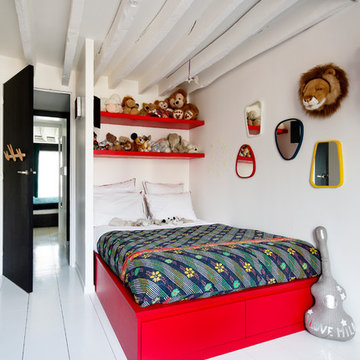
Sarah Lavoine : http://www.sarahlavoine.com
This is an example of a medium sized scandinavian gender neutral children’s room in Paris with white walls and painted wood flooring.
This is an example of a medium sized scandinavian gender neutral children’s room in Paris with white walls and painted wood flooring.
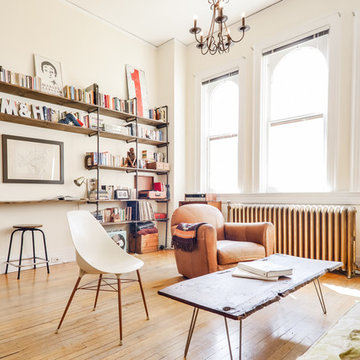
This light and airy condo living space is thrift done right. Curio and second-hand furniture pieces create a playful yet cohesive feel with a few modern and industrial touches.
From The Hip Photo | Denver, Colorado
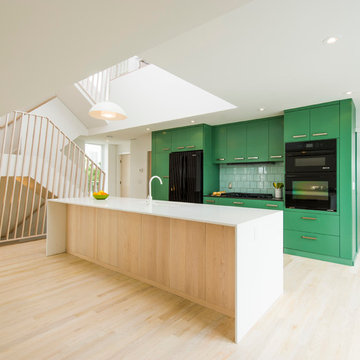
Pepper Watkins
Scandi galley open plan kitchen in DC Metro with flat-panel cabinets, green cabinets, green splashback, black appliances, light hardwood flooring and an island.
Scandi galley open plan kitchen in DC Metro with flat-panel cabinets, green cabinets, green splashback, black appliances, light hardwood flooring and an island.
Reload the page to not see this specific ad anymore
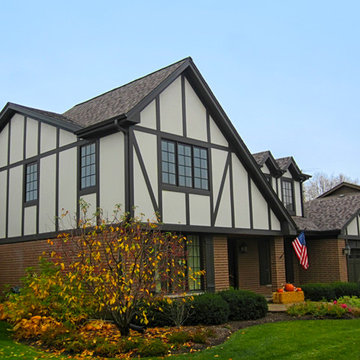
Siding & Windows Group completed this Glenview, IL Traditional Tudor Style Home in HardiePanel Vertical Siding in ColorPlus Technology Color Cobble Stone with Dark Brown Custom ColorPlus Technology Color HardieTrim.
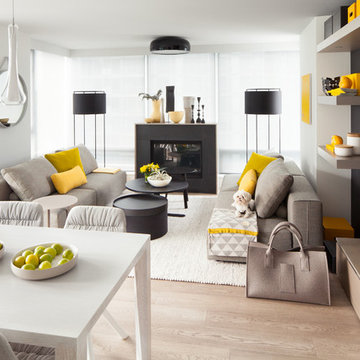
PHOTO CREDIT
http://www.ericscottphotography.com
INTERIOR DESIGN
Gaile Guevara Interior Design & Creative
SOURCE GUIDE
ROOM ITEMS
Sofas | Molteni & C - Freestyle available through Livingspace
Yellow cushions | Studio Brovhn Original
Triangle blanket | Ferm Living - Remix Blanket in Grey available through Vanspecial
Fireplace | Marquis Skyline available through Vancouver Gas Fireplaces
White rug | Paulig Salsa 34 available through Salari Fine Carpet Collections
Standing lamps | Metalarte Lewit Floor Lamp available through Lightform
Black coffee tables (X3) | Hay Bella Coffee Table available through Vanspecial
White side table | Molteni & C - Domino Table available through Livingspace
Mirror | Hay Strap Mirror available through Vanspecial
Yellow art | Studio Brovhn Original
Black ceiling light | Flos Smithfield Black available through Livingspace
White pendant lights | Kuzco - 401551 available through Robinson Lighting
Dining table | Signature Modern604 provided by Studio Brovhn
Dining chairs | Viccarbe Spain - Maarten Chair provided by Spencer Interiors
Wood credenza/storage | Custom Millwork Design by GGID fabricated by Supreme Kitchens & Millwork
Wood shelves | Custom Millwork Design by GGID fabricated by Supreme Kitchens & Millwork
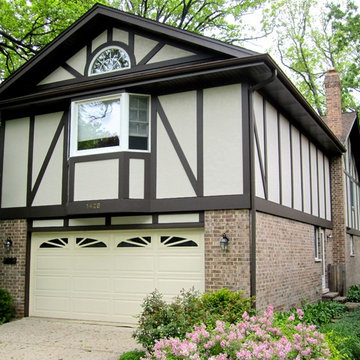
This Wilmette, IL Tudor Style Home was remodeled by Siding & Windows Group with James HardiePanel Stucco Siding in Custom ColorPlus Technology Color and HardieTrim Boards in ColorPlus Technology Color Timber Bark. Also replaced Windows with Marvin Windows.
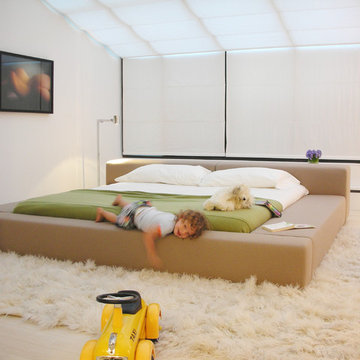
Design ideas for a scandi bedroom in New York with white walls and light hardwood flooring.
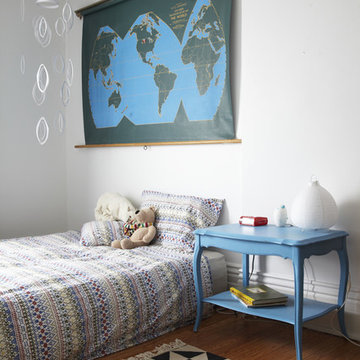
Photo of a scandinavian bedroom in Toronto with white walls and medium hardwood flooring.
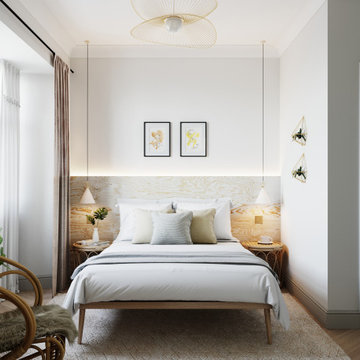
The Client wanted to create a calm and serene retreat atmosphere in the hotel rooms, making them feel brighter, and spacious, with a Japandi-style feel to the room.
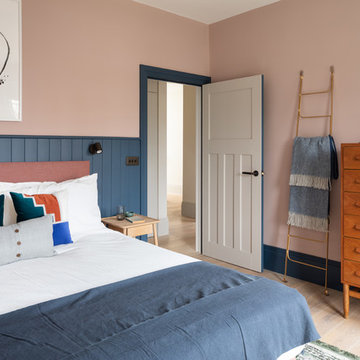
Photo of a scandinavian bedroom in London with pink walls, light hardwood flooring and no fireplace.
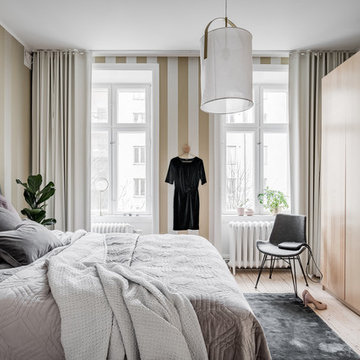
Design ideas for a medium sized scandi master bedroom in Gothenburg with multi-coloured walls, light hardwood flooring and beige floors.
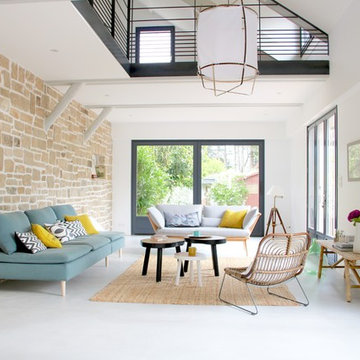
This is an example of a large scandinavian grey and teal open plan living room in Other with white walls, concrete flooring, grey floors, no fireplace, no tv and feature lighting.
Scandinavian Home Design Photos
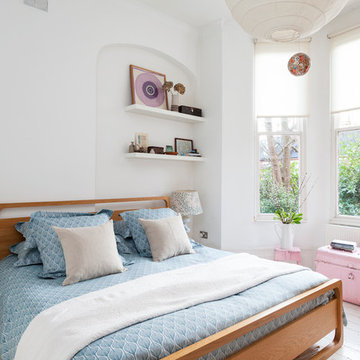
Inspiration for a scandi bedroom in London with white walls, painted wood flooring and no fireplace.
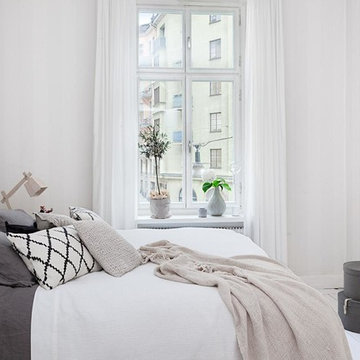
Photo of a small scandinavian master and grey and white bedroom in Stockholm with beige walls and painted wood flooring.
129




















