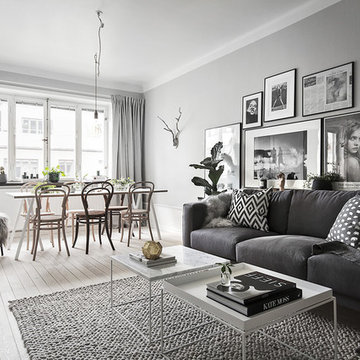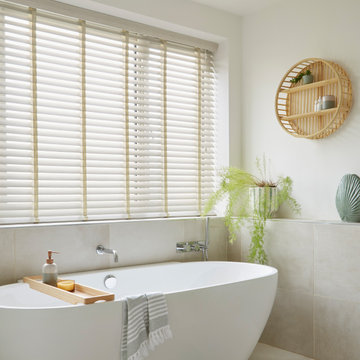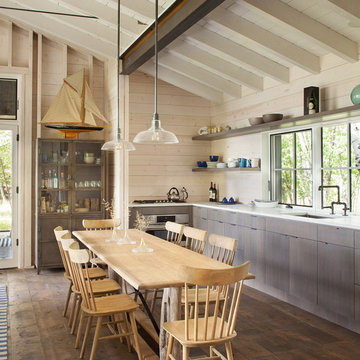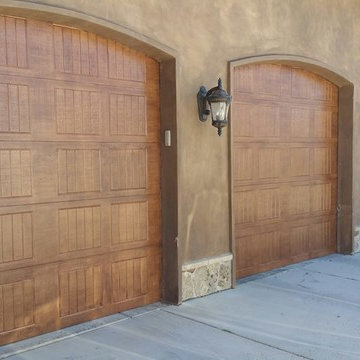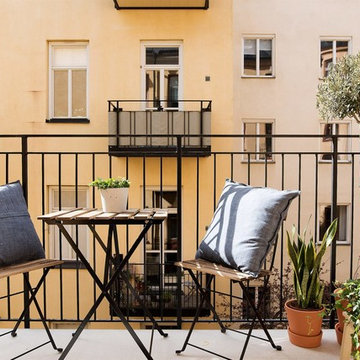Scandinavian Home Design Photos
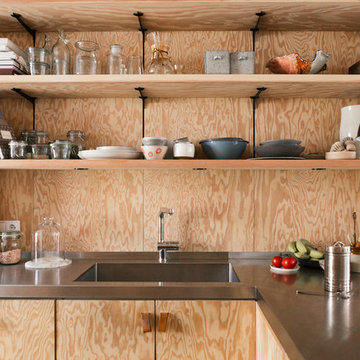
HEJM Interior Foto
(c) Houzz 2016
(c) 2016 Houzz
Photo of a scandinavian open plan kitchen in Berlin with an integrated sink, flat-panel cabinets and brown splashback.
Photo of a scandinavian open plan kitchen in Berlin with an integrated sink, flat-panel cabinets and brown splashback.
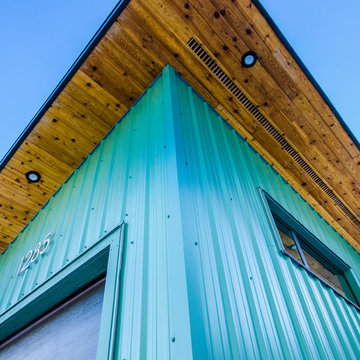
Salida del Sol is a home designed for Revelstoke. Using advanced techniques for building envelope design, climate models, and thermal comfort design, this home has been carefully designed to live and perform well in the specific microclimate in which it resides.
The house is oriented with maximum exposure and majority of the glazing to the southerly aspect, to greatly reduce energy costs by embracing passive solar gain and natural lighting. The other aspects of the home have minimal glazing, to insulate for the prevailing winds and harsh winter temperatures. We designed the layout so the living spaces are enjoyed on the southern side of the house and closets, bathrooms, and mechanical on the north. The garage, positioned on the north side of the house, provides a buffer zone to shield it from the northern exposure during the winter.
The bedrooms are separated to optimise privacy, with the master bedroom oriented to receive the early morning sunlight coming from the east. A large southern window and glazed sliding door in the lounge room provide passive solar gain during the winter months and shoulder seasons, and the overhang of the eaves give shade during the summer heat. Operable windows have also been carefully planned for cross ventilation, helping to cool the rooms in the summer and bring fresh air in during any season.
With thorough consideration given to wind patterns, daylighting, orientation and glazing, Salida del Sol ‘opens the sunrise’ for its operation and its occupants.
Find the right local pro for your project
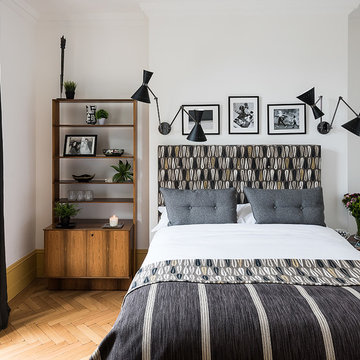
This is an example of a scandinavian bedroom in London with white walls and medium hardwood flooring.
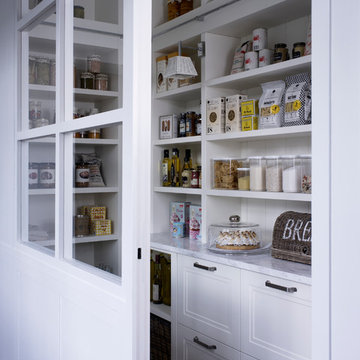
Photo of a small scandinavian l-shaped kitchen pantry in Barcelona with a submerged sink, white cabinets, marble worktops, white splashback, stone slab splashback, white appliances, light hardwood flooring, an island and recessed-panel cabinets.
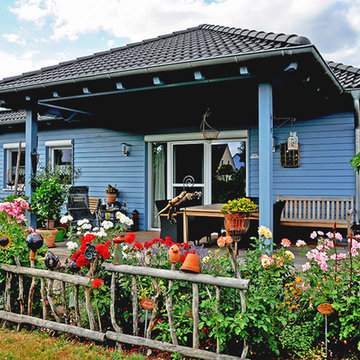
Der romantische Bungalow fügt sich harmonisch in die Landschaft ein. Neben der horizontal verlaufenden Stülpschalung ist auch eine vertikal verlaufende Holzfassade möglich.
– © Eigenes Archiv
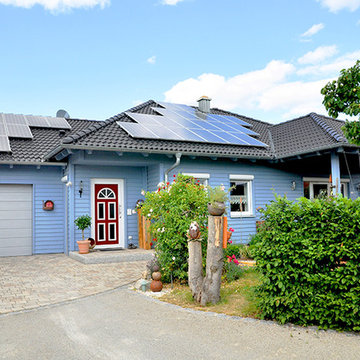
Der Fertighaus-Bungalow ist vollständig in Holzrahmenbauweise errichtet. Die auffällige Fassadengestaltung aus farbig behandelter Holzverschalung aus heimischem Lärchenholz bringt den skandinavischen Baustil mitten nach Franken.
– © Eigenes Archiv
Reload the page to not see this specific ad anymore
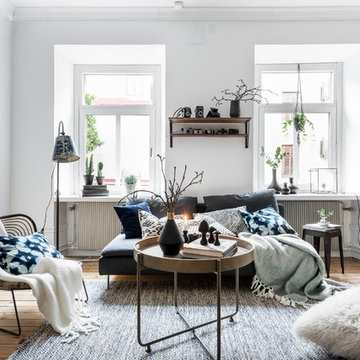
Inspiration for a medium sized scandi formal open plan living room in Gothenburg with white walls, light hardwood flooring and no fireplace.
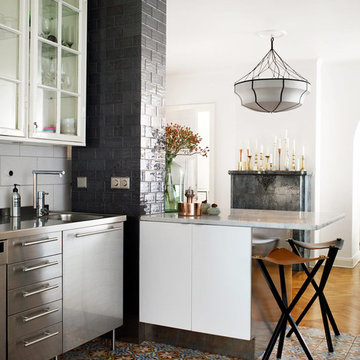
This is an example of a medium sized scandi single-wall enclosed kitchen in Gothenburg with an integrated sink, glass-front cabinets, white cabinets, stainless steel worktops, white splashback, a breakfast bar and porcelain flooring.
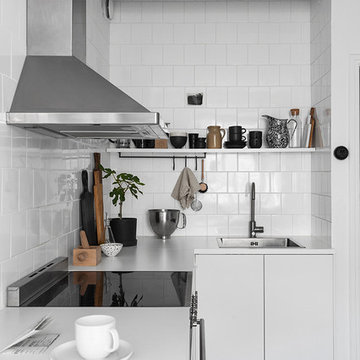
Design ideas for a small scandinavian l-shaped enclosed kitchen in Gothenburg with a single-bowl sink, flat-panel cabinets, white cabinets, laminate countertops, white splashback, porcelain splashback, stainless steel appliances, ceramic flooring and no island.
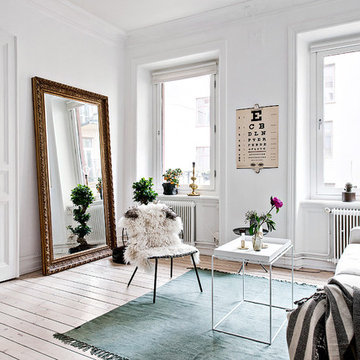
Scandi formal enclosed living room in Gothenburg with white walls, light hardwood flooring, no fireplace and no tv.
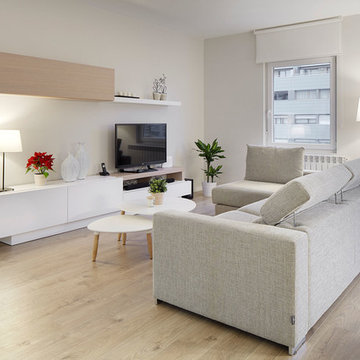
Iñaki Caperochipi Photography
Medium sized scandi games room in Other with beige walls, light hardwood flooring, no fireplace and a built-in media unit.
Medium sized scandi games room in Other with beige walls, light hardwood flooring, no fireplace and a built-in media unit.
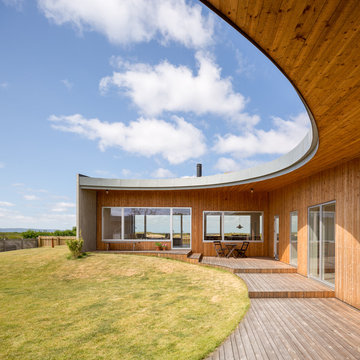
Design ideas for a medium sized and brown scandinavian bungalow house exterior in Gothenburg with wood cladding and a flat roof.
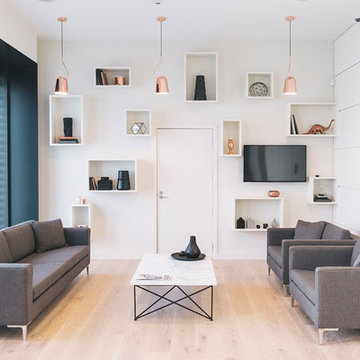
The Form Room
Scandi living room in Auckland with white walls, light hardwood flooring, no fireplace and a wall mounted tv.
Scandi living room in Auckland with white walls, light hardwood flooring, no fireplace and a wall mounted tv.
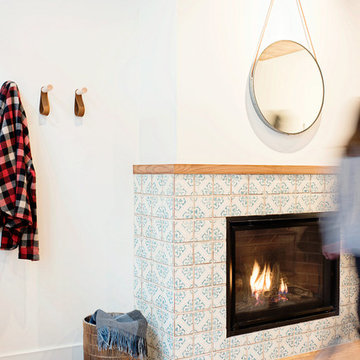
Hired mid demolition, Regan Baker Design Inc. partnered with the first-time home owners and construction team to help bring this two-bedroom two-bath condo some classic casual character. Cabinetry design, finish selection, furniture and accessories were all designed and implemented within a 6-month period. To add interest in the living room RBD added white oak paneling with a v-groove to the ceiling and clad the fireplace in a terra cotta tile. The space is completed with a Burning Man inspired painting made for the client by her sister!
Contractor: McGowan Builders
Photography: Sarah Heibenstreit of Modern Kids Co.
Scandinavian Home Design Photos
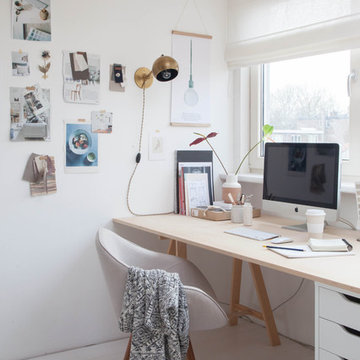
Inspiration for a small scandinavian home studio in Amsterdam with white walls, painted wood flooring, no fireplace and a freestanding desk.
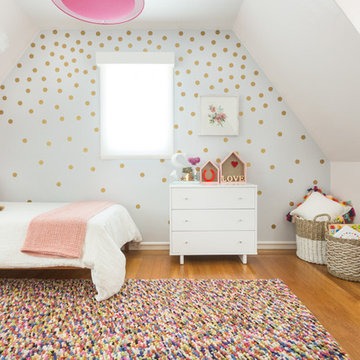
Lauren Edith Andersen
This is an example of a medium sized scandinavian children’s room for girls in San Francisco with white walls and medium hardwood flooring.
This is an example of a medium sized scandinavian children’s room for girls in San Francisco with white walls and medium hardwood flooring.
67




















