Shower Room Bathroom Ideas and Designs
Refine by:
Budget
Sort by:Popular Today
2141 - 2160 of 125,507 photos
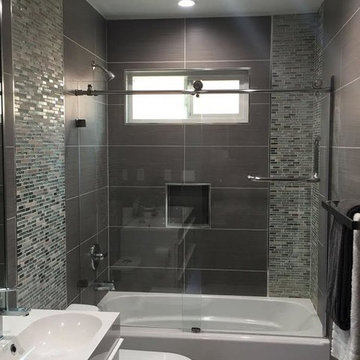
Inspiration for a medium sized traditional shower room bathroom in San Francisco with grey cabinets, an alcove bath, a shower/bath combination, a one-piece toilet, grey tiles, ceramic tiles, grey walls and cement flooring.
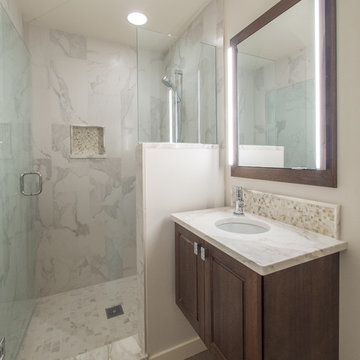
In this very compact guest/powder room bath (51 sq. ft), a Calacatta gold marble countertop, backsplash, shower threshold, shower niche and wall caps are seamlessly combined with a Calacatta gold porcelain wall and shower pan tile for the shower and vanity. A 12" round undermount Bates & Bates Donna sink was paired with an off-set single lever Grohe Allure faucet. A wall hung Lyptus sink base with Schaub Italian Design Mosaic cabinet pulls is complimented by a matching custom medicine cabinet which is recessed into the wall with the appearance of a simple mirror frame. Hinged LED vertical lights are mounted on the medicine cabinet frame, allowing the user to angle the lights in for perfect grooming illumination. Project includes a round bowl Toto Entrada toilet and Vallsan decorative hardware. Remodeled in 2016.
Photo A Kitchen That Works LLC
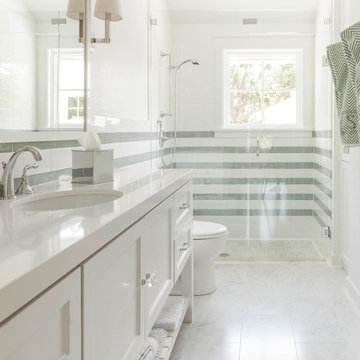
Nathan Schroder
This is an example of a classic shower room bathroom in Dallas with a submerged sink, shaker cabinets, white cabinets, a built-in shower, green tiles, white tiles and white walls.
This is an example of a classic shower room bathroom in Dallas with a submerged sink, shaker cabinets, white cabinets, a built-in shower, green tiles, white tiles and white walls.

This SW Portland Hall bathroom walk-in shower has a large linear shower niche on the back wall.
This is an example of a small classic shower room bathroom in Portland with recessed-panel cabinets, dark wood cabinets, an alcove shower, a one-piece toilet, blue tiles, ceramic tiles, blue walls, ceramic flooring, a built-in sink, marble worktops, white floors, a hinged door, white worktops, a wall niche, a single sink, a built in vanity unit and wallpapered walls.
This is an example of a small classic shower room bathroom in Portland with recessed-panel cabinets, dark wood cabinets, an alcove shower, a one-piece toilet, blue tiles, ceramic tiles, blue walls, ceramic flooring, a built-in sink, marble worktops, white floors, a hinged door, white worktops, a wall niche, a single sink, a built in vanity unit and wallpapered walls.

Bagno moderno con gres a tutt'altezza e foliage colore blu e neutri
Inspiration for a large shower room bathroom in Rome with flat-panel cabinets, blue cabinets, a walk-in shower, a wall mounted toilet, grey tiles, porcelain tiles, blue walls, porcelain flooring, a built-in sink, grey floors, an open shower, black worktops, a single sink and a freestanding vanity unit.
Inspiration for a large shower room bathroom in Rome with flat-panel cabinets, blue cabinets, a walk-in shower, a wall mounted toilet, grey tiles, porcelain tiles, blue walls, porcelain flooring, a built-in sink, grey floors, an open shower, black worktops, a single sink and a freestanding vanity unit.

Welcome to a harmonious blend of warmth and contemporary elegance in our latest bathroom design project. This thoughtfully curated space balances modern aesthetics with inviting elements, creating a sanctuary that is both functional and visually appealing.
Key Design Elements:
Brushed Bronze Brassware:
The bathroom features brushed bronze faucets and fixtures, adding a touch of sophistication and warmth. The muted golden tones bring a sense of luxury while seamlessly integrating with the overall design.
Metallic Feature Wall Tile:
A striking metallic feature wall serves as the focal point of the space. The reflective surface adds depth and visual interest, creating a dynamic backdrop that complements the brushed bronze accents throughout the room.
Walk-In Wet Room Tiles Shower:
The shower area is transformed into a luxurious walk-in wet room, enhancing both accessibility and style. Large, neutral-toned tiles create a seamless and spa-like atmosphere, while the open design adds an element of modernity.
Round LED Backlit Mirror:
A round LED backlit mirror takes centre stage above the basin, providing both functional and aesthetic benefits. The soft, diffused lighting not only serves practical purposes but also contributes to the warm and inviting ambiance of the bathroom.
Wall-Mounted Basin Unit and WC:
The basin unit and WC are elegantly integrated into a wall-mounted design, optimizing space and contributing to the contemporary aesthetic. Clean lines and minimalist forms maintain a sense of simplicity, creating a serene atmosphere.
Colour Palette:
A warm and neutral colour palette dominates the space, with earthy tones and soft hues creating a calming environment. This palette enhances the inviting feel of the bathroom while ensuring a timeless appeal.
Accessories and Finishing Touches:
Overall Ambiance:
The resulting bathroom design exudes a sense of contemporary elegance with its brushed bronze accents, metallic feature wall, and modern fixtures. The warm and inviting atmosphere ensures that this space is not just a functional area but a retreat where one can unwind and indulge in a luxurious bathing experience.
This project represents a seamless fusion of functionality and aesthetics, where every design element is carefully chosen to create a bathroom that is both a practical space and a visual delight.
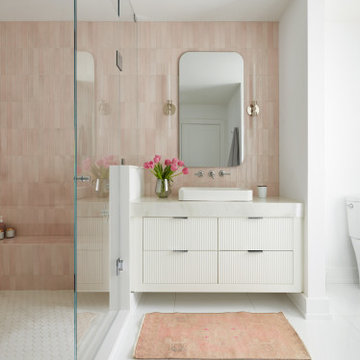
A floating bathroom vanity, adorned with white corrugated fluted drawers and accented by sleek chrome tab pulls. The marriage of blush pink tiles and the white corrugated fluted cabinetry achieves a seamless blend of cozy warmth and refreshing crispness in this bathroom oasis.

A deux pas du canal de l’Ourq dans le XIXè arrondissement de Paris, cet appartement était bien loin d’en être un. Surface vétuste et humide, corroborée par des problématiques structurelles importantes, le local ne présentait initialement aucun atout. Ce fut sans compter sur la faculté de projection des nouveaux acquéreurs et d’un travail important en amont du bureau d’étude Védia Ingéniérie, que cet appartement de 27m2 a pu se révéler. Avec sa forme rectangulaire et ses 3,00m de hauteur sous plafond, le potentiel de l’enveloppe architecturale offrait à l’équipe d’Ameo Concept un terrain de jeu bien prédisposé. Le challenge : créer un espace nuit indépendant et allier toutes les fonctionnalités d’un appartement d’une surface supérieure, le tout dans un esprit chaleureux reprenant les codes du « bohème chic ». Tout en travaillant les verticalités avec de nombreux rangements se déclinant jusqu’au faux plafond, une cuisine ouverte voit le jour avec son espace polyvalent dinatoire/bureau grâce à un plan de table rabattable, une pièce à vivre avec son canapé trois places, une chambre en second jour avec dressing, une salle d’eau attenante et un sanitaire séparé. Les surfaces en cannage se mêlent au travertin naturel, essences de chêne et zelliges aux nuances sables, pour un ensemble tout en douceur et caractère. Un projet clé en main pour cet appartement fonctionnel et décontracté destiné à la location.
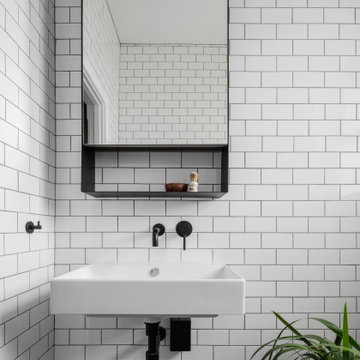
Small shower room bathroom in Sydney with a walk-in shower, a wall mounted toilet, white tiles, ceramic tiles, white walls, terrazzo flooring, a wall-mounted sink, grey floors, an open shower and a single sink.
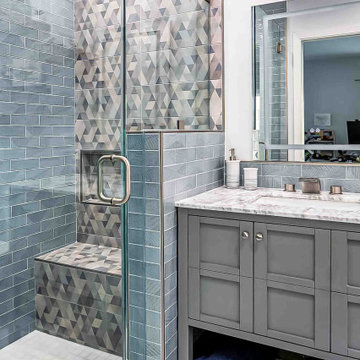
With navy colored tiles and a coastal design, this bathroom remodel located in Marina Del Rey, California truly captures the essence of a beach oasis. You can almost feel the fresh ocean breeze as you enter the room, with navy blue tones creating an inviting atmosphere that enables you to relax in your own home. With thoughtful planning and attention to detail, this bathroom remodel will transform any space into a calming retreat, perfect for unwinding after a long day.

This tiny bathroom got a facelift and more room by removing a closet on the other side of the wall. What used to be just a sink and toilet became a 3/4 bath with a full walk in shower!
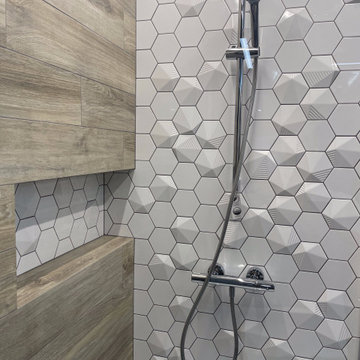
Light mosaic combined with wood effect tiles in a custom shower made by our contractors. Installed plumbing and glass screen.
Inspiration for a small shower room bathroom in New York with a corner shower, multi-coloured tiles, ceramic tiles, multi-coloured walls and a hinged door.
Inspiration for a small shower room bathroom in New York with a corner shower, multi-coloured tiles, ceramic tiles, multi-coloured walls and a hinged door.

Medium sized traditional shower room bathroom in Boston with a walk-in shower, a one-piece toilet, white tiles, ceramic tiles, green walls, medium hardwood flooring, a pedestal sink, brown floors, an open shower, a wall niche, a single sink and wallpapered walls.

In this guest bathroom, the vanity is Medallion Silverline Liberty Door in Sea Salt Classic Painted finish. The countertop is MSI Soapstone Metropolis Quartz. The tile around the tub, shower back wall is Daltile Remedy Field Glazed in Alchemy finish and the Shower Tub side walls is Uptown Glass Hexagon Tile in Posh Resort finish. Also installed is a Moen Gibson faucet, Kohler Verticyl undermount sink in white, Kohler Archer 60” soaking tub in white. The flooring is Marazzi Moroccan Concrete Hexagon Tile in charcoal.
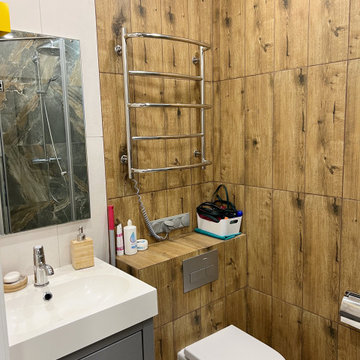
Photo of a small contemporary shower room bathroom in Saint Petersburg with flat-panel cabinets, grey cabinets, a corner shower, a wall mounted toilet, multi-coloured tiles, porcelain tiles, multi-coloured walls, porcelain flooring, an integrated sink, brown floors, a hinged door, white worktops, a laundry area, a single sink and a freestanding vanity unit.

Bathroom Remodel. New Millwork on walls, refinished cabinet and mirror in black, artwork and accessories.
Photo of a small traditional shower room bathroom in Phoenix with raised-panel cabinets, white walls, medium hardwood flooring, a submerged sink, limestone worktops, white worktops, a single sink, a freestanding vanity unit and panelled walls.
Photo of a small traditional shower room bathroom in Phoenix with raised-panel cabinets, white walls, medium hardwood flooring, a submerged sink, limestone worktops, white worktops, a single sink, a freestanding vanity unit and panelled walls.

Garage conversion into an Additional Dwelling Unit for rent in Brookland, Washington DC.
Inspiration for a small contemporary shower room bathroom in DC Metro with freestanding cabinets, white cabinets, an alcove shower, white tiles, metro tiles, white walls, mosaic tile flooring, a console sink, solid surface worktops, grey floors, a sliding door, white worktops, a single sink and a built in vanity unit.
Inspiration for a small contemporary shower room bathroom in DC Metro with freestanding cabinets, white cabinets, an alcove shower, white tiles, metro tiles, white walls, mosaic tile flooring, a console sink, solid surface worktops, grey floors, a sliding door, white worktops, a single sink and a built in vanity unit.

This is an example of a small modern shower room bathroom in Paris with a built-in shower, black and white tiles, marble tiles, white walls, medium hardwood flooring, marble worktops, brown floors, an open shower, white worktops, a single sink and a coffered ceiling.

This is an example of a large modern shower room bathroom in Sydney with black cabinets, a double shower, black and white tiles, marble worktops, black worktops, a single sink and a built in vanity unit.
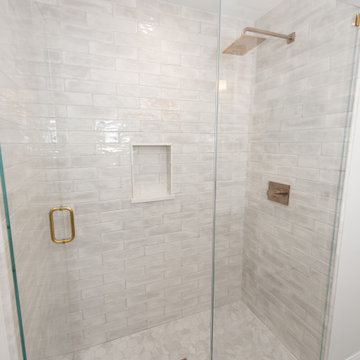
Design ideas for a small classic shower room bathroom in Chicago with shaker cabinets, medium wood cabinets, an alcove shower, white tiles, a submerged sink, engineered stone worktops, a hinged door, white worktops, a single sink and a freestanding vanity unit.
Shower Room Bathroom Ideas and Designs
108

 Shelves and shelving units, like ladder shelves, will give you extra space without taking up too much floor space. Also look for wire, wicker or fabric baskets, large and small, to store items under or next to the sink, or even on the wall.
Shelves and shelving units, like ladder shelves, will give you extra space without taking up too much floor space. Also look for wire, wicker or fabric baskets, large and small, to store items under or next to the sink, or even on the wall.  The sink, the mirror, shower and/or bath are the places where you might want the clearest and strongest light. You can use these if you want it to be bright and clear. Otherwise, you might want to look at some soft, ambient lighting in the form of chandeliers, short pendants or wall lamps. You could use accent lighting around your bath in the form to create a tranquil, spa feel, as well.
The sink, the mirror, shower and/or bath are the places where you might want the clearest and strongest light. You can use these if you want it to be bright and clear. Otherwise, you might want to look at some soft, ambient lighting in the form of chandeliers, short pendants or wall lamps. You could use accent lighting around your bath in the form to create a tranquil, spa feel, as well. 