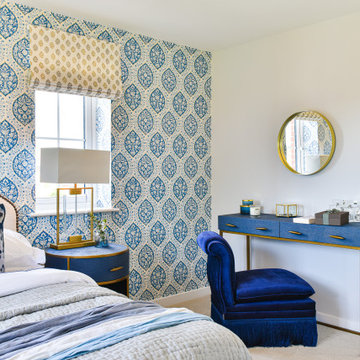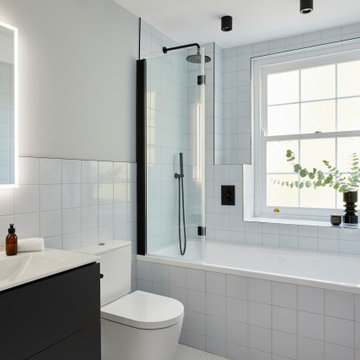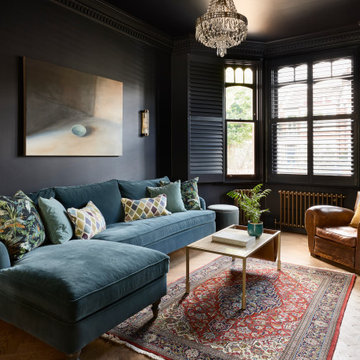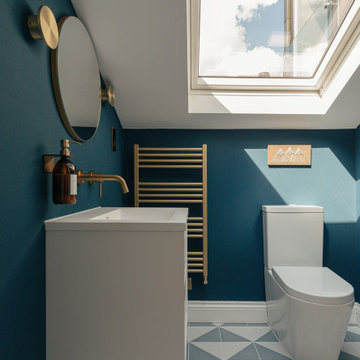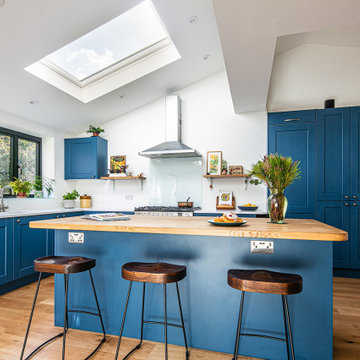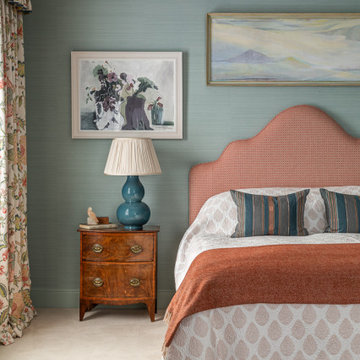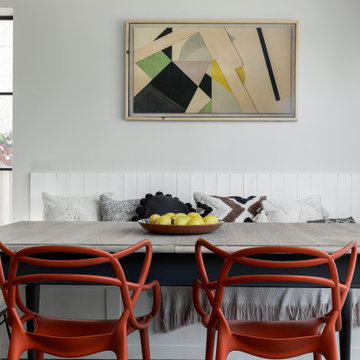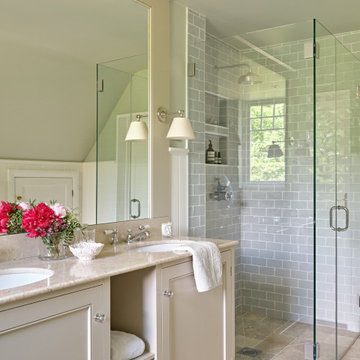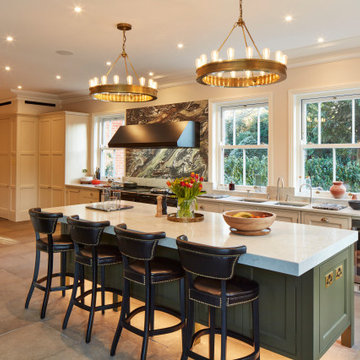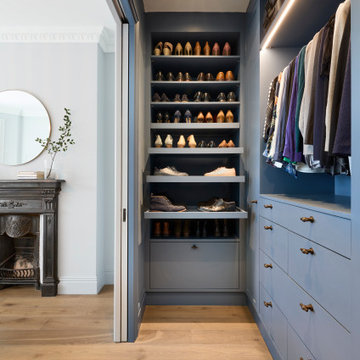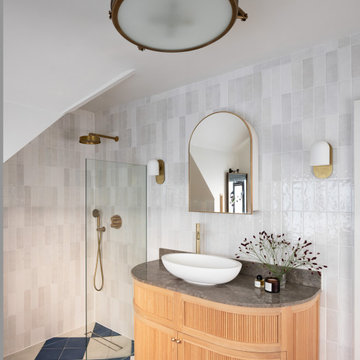Traditional Home Design Photos
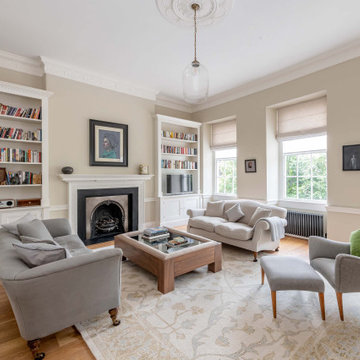
What began as a small basement kitchen project, resulted in a full home renovation.
Our clients had relocated from London and wanted to update the basement in their Grade Two Listed townhouse, located in a beautiful crescent in Bath.
Once the basement kitchen was successfully completed our clients subsequently asked us to renovate their main kitchen, lounge and bathrooms.
Customer Testimonial
The kitchen provides a big ‘wow factor’ when people visit the house. It is an unusual design, with the curves and shapes echoing the architectural features of the house and of the crescent itself. Arriving at the design was a very interactive process with ideas being contributed from both sides, but being held together with Stephen’s expertise and vision. In addition to the visual aspect, the design is very practical, with space for people to work alongside each other without being crowded, and providing storage space where everything can be conveniently placed where you’d expect to find it. We love the fact that there are so many features that make our kitchen unique, from the choice of materials to the curvature of the marble stonework, the fittings, and the quality of the casework.
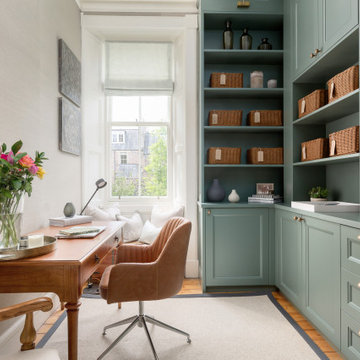
This is an example of a classic craft room in Edinburgh with light hardwood flooring, a freestanding desk and wallpapered walls.
Find the right local pro for your project

Open plan Kitchen, Living, Dining Room
This is an example of a traditional dining room in Dorset with limestone flooring, beige floors, banquette seating and beige walls.
This is an example of a traditional dining room in Dorset with limestone flooring, beige floors, banquette seating and beige walls.
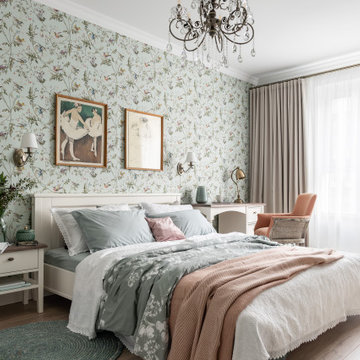
Inspiration for a medium sized classic bedroom in London with multi-coloured walls, laminate floors, wallpapered walls and a feature wall.

There are surprises behind every door in this beautiful bootility. Rooms like this can be designed to house a range of storage solutions and bulky appliances that usually take up a considerable amount of space in the kitchen. Moving large appliances to a dedicated full-height cabinet allows you to hide them out of sight when not in use. Stacking them vertically also frees up valuable floor space and makes it easier for you to load washing.

Design ideas for a medium sized classic galley kitchen/diner in London with a built-in sink, beige splashback, an island, shaker cabinets, grey cabinets, engineered stone countertops, stainless steel appliances, light hardwood flooring, beige floors and white worktops.

Photo of a large traditional galley open plan kitchen in London with a built-in sink, recessed-panel cabinets, beige cabinets, marble worktops, white splashback, marble splashback, black appliances, light hardwood flooring, an island, brown floors, white worktops, a vaulted ceiling and feature lighting.

Winnie the Pooh inspired wallpaper makes a great backdrop for this light and airy, shared bedroom in Clapham Common. Accessorised with subtle accents of pastel blues and pinks that run throughout the room, the entire scheme is a perfect blend of clashing patterns and ageless tradition.
Vintage chest of drawers was paired with an unassuming combination of clashing metallics and simple white bed frames. Bespoke blind and curtains add visual interest and combine an unusual mixture of stripes and dots. Complemented by Quentin Blake’s original drawings and Winnie The Pooh framed artwork, this beautifully appointed room is elegant yet far from dull, making this a perfect children’s bedroom.
Traditional Home Design Photos

Deep blue bespoke shaker kitchen with many detailed internal storage requirements. Even a specific drawer for a certain sized doggy treat tin!
the kitchen was built to the roof and the detailed coving copied to create this 'built in' appearance. The height of the kitchen accentuates and compliments the tall ceilings.
9




















