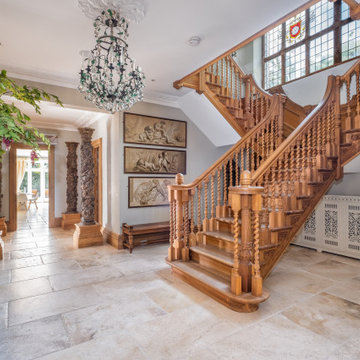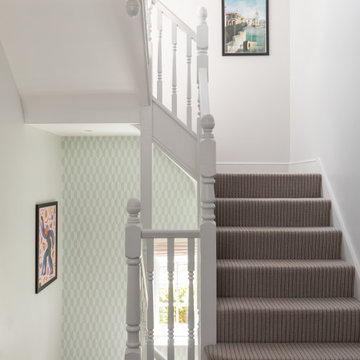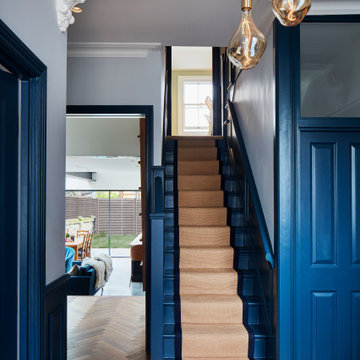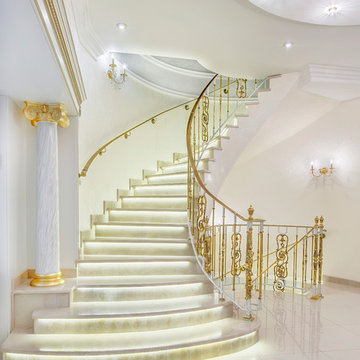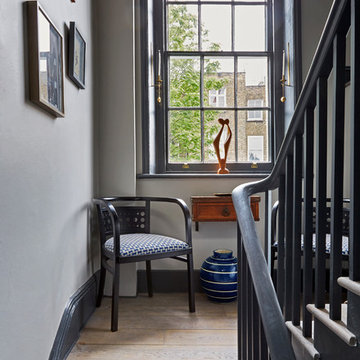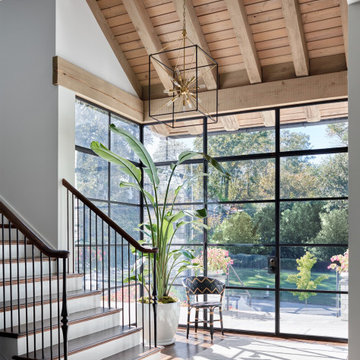Traditional Staircase Ideas and Designs
Refine by:
Budget
Sort by:Popular Today
21 - 40 of 131,872 photos
Find the right local pro for your project

General Contractor: Hagstrom Builders | Photos: Corey Gaffer Photography
This is an example of a traditional wood l-shaped staircase in Minneapolis with painted wood risers.
This is an example of a traditional wood l-shaped staircase in Minneapolis with painted wood risers.
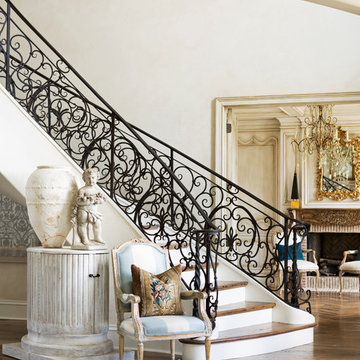
Photography: Rett Peek
Traditional wood curved metal railing staircase in Little Rock with wood risers.
Traditional wood curved metal railing staircase in Little Rock with wood risers.
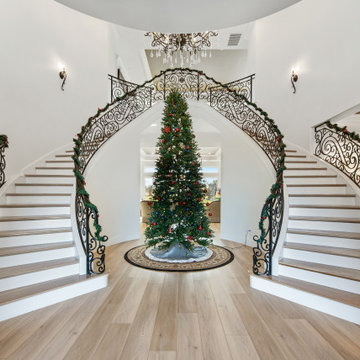
Photo of a large classic wood curved metal railing staircase in Dallas with painted wood risers.
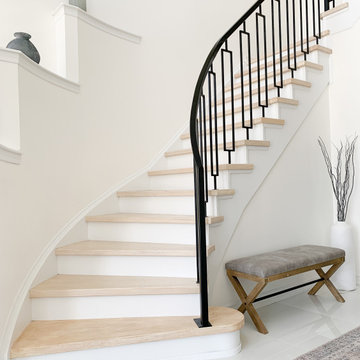
Design ideas for a medium sized classic wood curved metal railing staircase with painted wood risers.
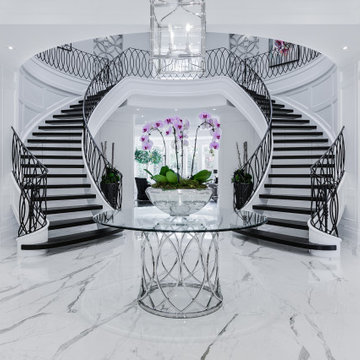
Inspiration for a large classic wood curved metal railing staircase in Toronto with open risers.
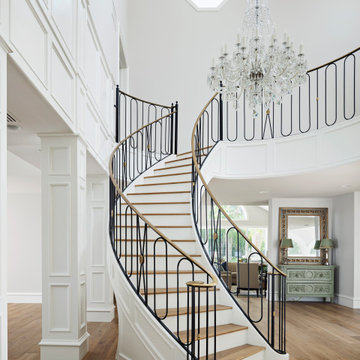
Inspiration for an expansive traditional wood curved metal railing staircase in Phoenix with painted wood risers.
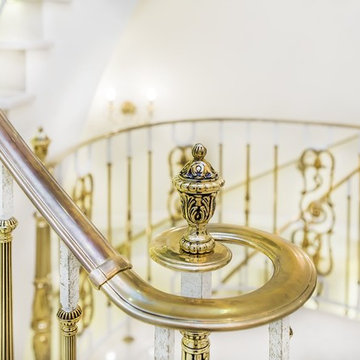
Латунное ограждение, выполненное из элементов Grande forge (Франция), комбинированное с гнутым поручнем.
Изготовление и монтаж Mercury forge.
This is an example of a large traditional curved metal railing staircase in Moscow with marble treads and marble risers.
This is an example of a large traditional curved metal railing staircase in Moscow with marble treads and marble risers.
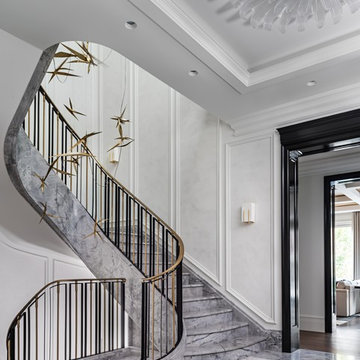
Photo of an expansive traditional curved metal railing staircase in Toronto with marble treads and marble risers.
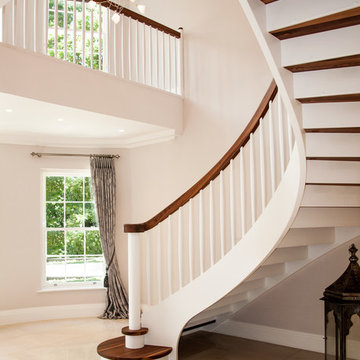
This elegant bespoke staircase in Cameron House is a fine example of the creativity of the Kevala Stairs team. It enhances the glamorous interior of this imposing new development in Ascot.
The original walnut staircase, a standard L-shape, with square newel posts and spindles, did not reflect the airiness of the spacious entrance hall.
Given a free hand by the client, the design team created a flowing staircase, complementing solid walnut with elements of white, to create a light and graceful structure which enhances rather than dominates the space.
The staircase’s entry grand double bull nose is elegantly flared, and spans an impressive 1.9 meters. A true helical arch with a multi-radius inner curve was incorporated to give the staircase a gracious fluidity. The solid walnut winding treads were combined with white risers, and white baserail and strings. Structural integrity and support are provided by 50 mm mortised strings.
Kevala’s designers are concerned to ensure that every element, down to the last detail, provides a harmonious whole. Here this is visible in the horizontal scroll in walnut looping around the entry newel post, and the petite domed walnut caps on the white newel posts which provide a perfect finish.
Approximately eight meters of matching curved galleries were installed. Full templates were supplied to the developer to enable the formation of precise curved structural openings on the first floor. This ensured that when the curved gallery was delivered, it could be installed and fitted with absolute accuracy.
A secondary staircase leading from first floor to the attic area was also fitted, and design elements used for the main helical staircase were repeated, creating integral unity.
Photo Credit: Kevala Stairs
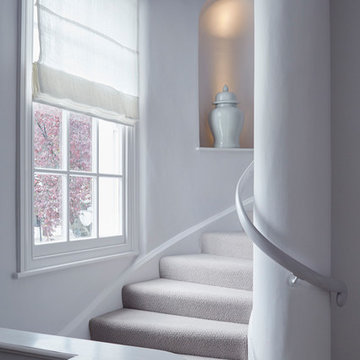
Photo of a traditional carpeted curved wood railing staircase in Gloucestershire with carpeted risers.
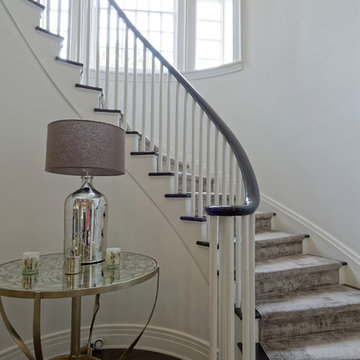
Jim Fuhrmann Photography | Complete remodel and expansion of an existing Greenwich estate to provide for a lifestyle of comforts, security and the latest amenities of a lower Fairfield County estate.
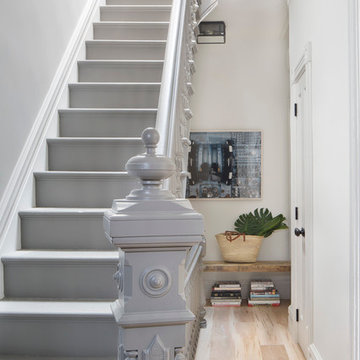
Photo of a medium sized traditional painted wood l-shaped wood railing staircase in New York with painted wood risers.
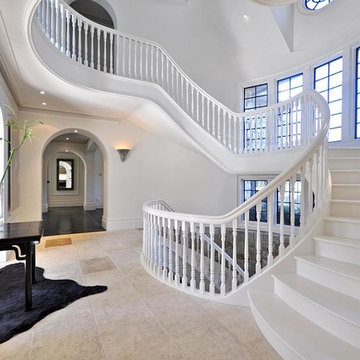
Steven Bababekov - Photographer
Design ideas for an expansive classic curved staircase in New York.
Design ideas for an expansive classic curved staircase in New York.

This foyer was updated with the addition of white paneling and new herringbone hardwood floors with a walnut border. The walls are covered in a navy blue grasscloth wallpaper from Thibaut. A navy and white geometric patterned stair-runner, held in place with stair rods capped with pineapple finials, further contributes to the home's coastal feel.
Photo by Mike Mroz of Michael Robert Construction
Traditional Staircase Ideas and Designs
2
