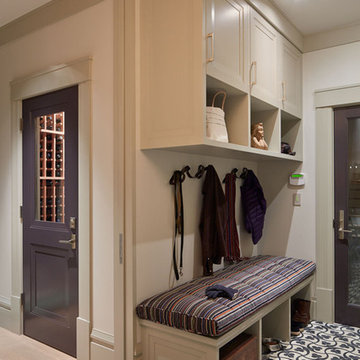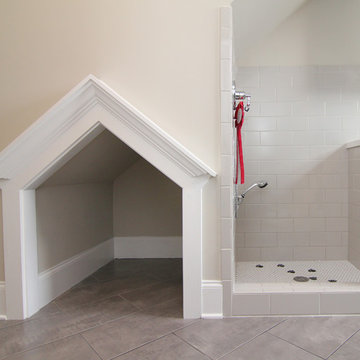Utility Room Ideas and Designs
Refine by:
Budget
Sort by:Popular Today
781 - 800 of 145,937 photos

Christina Wedge Photography
Inspiration for a classic l-shaped separated utility room in Other with a belfast sink, shaker cabinets, white cabinets, a side by side washer and dryer, cork flooring and black worktops.
Inspiration for a classic l-shaped separated utility room in Other with a belfast sink, shaker cabinets, white cabinets, a side by side washer and dryer, cork flooring and black worktops.
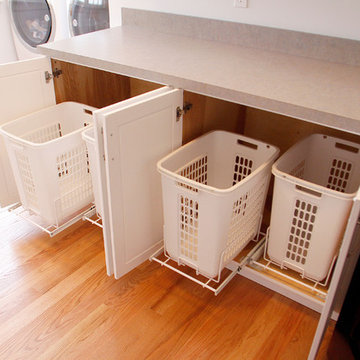
Photo by S. LeClair.
This is an example of a coastal utility room in Portland Maine.
This is an example of a coastal utility room in Portland Maine.
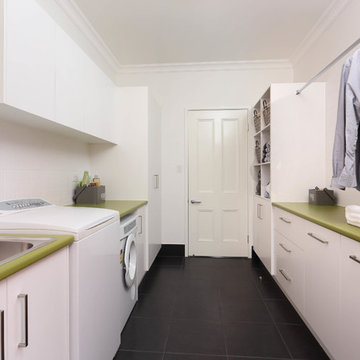
Photo of a medium sized modern galley utility room in Brisbane with a built-in sink, laminate countertops, white walls, ceramic flooring, flat-panel cabinets and white cabinets.
Find the right local pro for your project
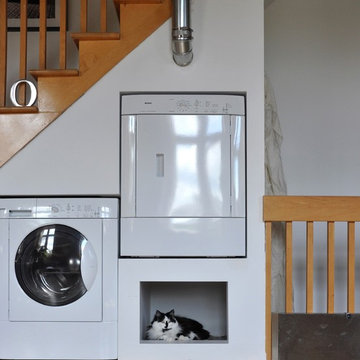
Utilizing residual space under stair for laundry and pet nook.
photo by Pk Langshaw
Design ideas for a bohemian utility room in Montreal with white walls and a side by side washer and dryer.
Design ideas for a bohemian utility room in Montreal with white walls and a side by side washer and dryer.

This is an example of a small traditional l-shaped separated utility room in Minneapolis with a built-in sink, shaker cabinets, white cabinets, multi-coloured walls, a side by side washer and dryer and grey worktops.

Photo of a classic utility room in Detroit with a belfast sink, shaker cabinets, dark wood cabinets, beige walls, a side by side washer and dryer and brown floors.

Legacy Custom Homes, Inc
Toblesky-Green Architects
Kelly Nutt Designs
Large classic galley separated utility room in Orange County with a belfast sink, shaker cabinets, white cabinets, a side by side washer and dryer, engineered stone countertops, ceramic flooring, multi-coloured floors, white worktops and grey walls.
Large classic galley separated utility room in Orange County with a belfast sink, shaker cabinets, white cabinets, a side by side washer and dryer, engineered stone countertops, ceramic flooring, multi-coloured floors, white worktops and grey walls.
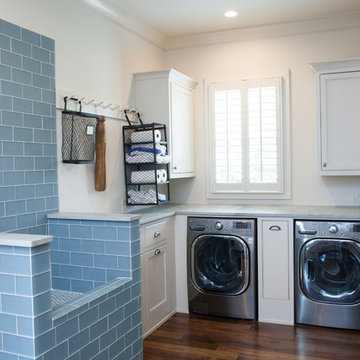
Addison Hill Photography
Inspiration for a country l-shaped utility room in Atlanta with white walls, dark hardwood flooring and a side by side washer and dryer.
Inspiration for a country l-shaped utility room in Atlanta with white walls, dark hardwood flooring and a side by side washer and dryer.

In the mudroom, a wall of cubbies, including show storage, welcomes the family from the side entrance. Neal's Design Remodel
Inspiration for a medium sized classic utility room in Cincinnati with white cabinets, blue walls, porcelain flooring, a side by side washer and dryer and raised-panel cabinets.
Inspiration for a medium sized classic utility room in Cincinnati with white cabinets, blue walls, porcelain flooring, a side by side washer and dryer and raised-panel cabinets.

Medium sized traditional single-wall separated utility room in Toronto with a belfast sink, engineered stone countertops, grey walls, marble flooring, a side by side washer and dryer, shaker cabinets and grey cabinets.
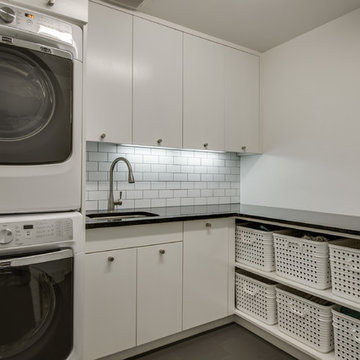
Photo of a medium sized scandi l-shaped separated utility room in Dallas with a submerged sink, flat-panel cabinets, white cabinets, white walls, a stacked washer and dryer, engineered stone countertops and ceramic flooring.

Labra Design Build
Medium sized traditional utility room in Detroit with a dado rail.
Medium sized traditional utility room in Detroit with a dado rail.

A view showing the retractable stairs leading up to the washing station. Let the dogs do the leg work and the homeowners can wash the dogs while standing. Both functional and efficient!

For all inquiries regarding cabinetry please call us at 604 795 3522 or email us at contactus@oldworldkitchens.com.
Unfortunately we are unable to provide information regarding content unrelated to our cabinetry.
Photography: Bob Young (bobyoungphoto.com)
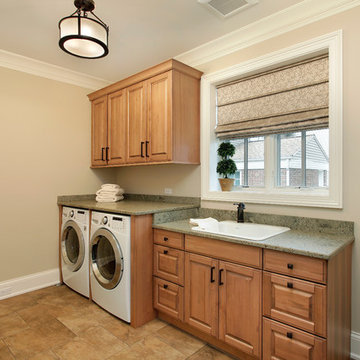
Laundry room cabinetry designed around built-in front loading washer and dryer.
Inspiration for a medium sized traditional single-wall separated utility room in Chicago with a built-in sink, raised-panel cabinets, medium wood cabinets, beige walls, ceramic flooring and a side by side washer and dryer.
Inspiration for a medium sized traditional single-wall separated utility room in Chicago with a built-in sink, raised-panel cabinets, medium wood cabinets, beige walls, ceramic flooring and a side by side washer and dryer.
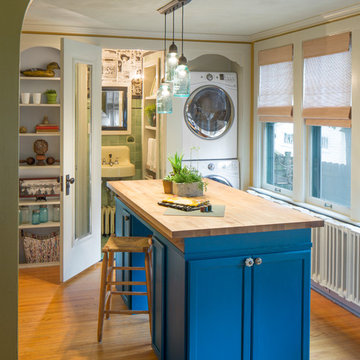
Nels Akerlund Photography LLC
Photo of a country utility room in Chicago with open cabinets, blue cabinets, wood worktops and a stacked washer and dryer.
Photo of a country utility room in Chicago with open cabinets, blue cabinets, wood worktops and a stacked washer and dryer.
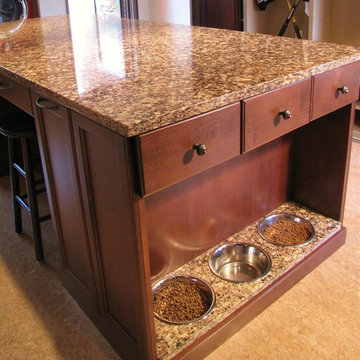
For the four legged family members, the island has a doggie café feeding station (complete with granite countertop and stainless steel bowls at their height), roll out bins for dog and cat food storage, and drawers for leashes, collars and treats with dog shaped knobs. A dog door was also installed.
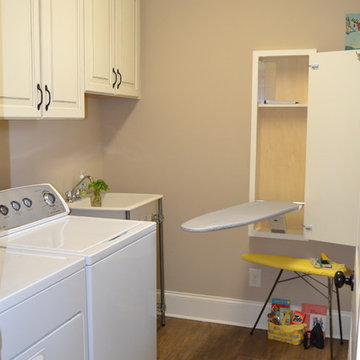
Laundry Room
Design ideas for a rustic utility room in Charlotte.
Design ideas for a rustic utility room in Charlotte.
Utility Room Ideas and Designs
40
