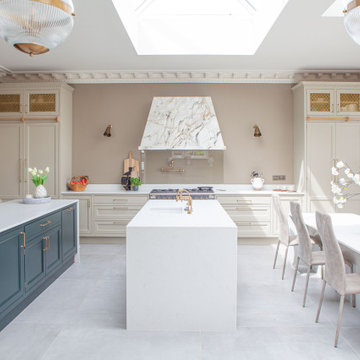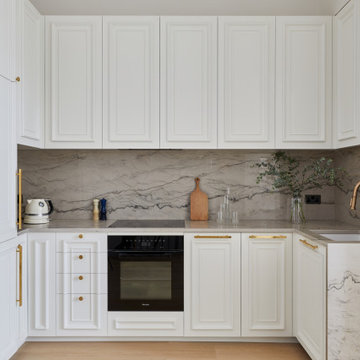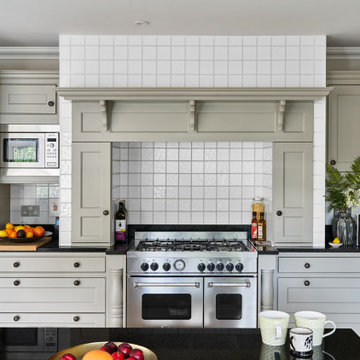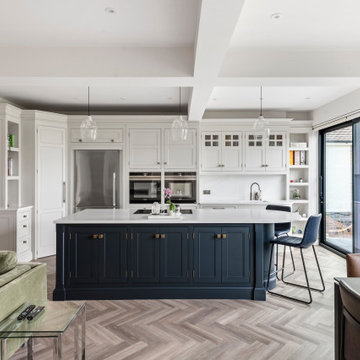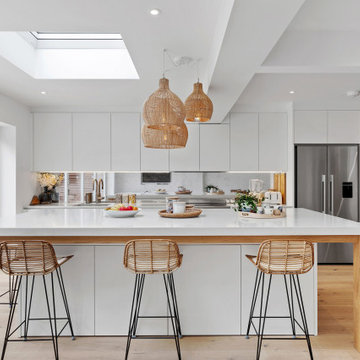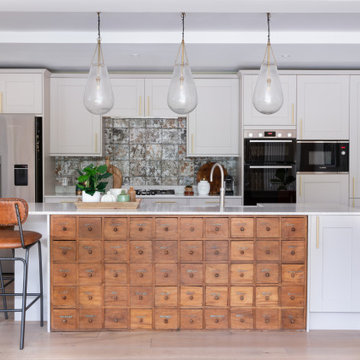White Kitchen Ideas and Designs
Refine by:
Budget
Sort by:Popular Today
1 - 20 of 798,110 photos

This is an example of a classic u-shaped kitchen in Essex with beaded cabinets, white cabinets, white splashback, stone slab splashback, stainless steel appliances, grey floors and white worktops.

Classic u-shaped kitchen/diner in Kent with a submerged sink, recessed-panel cabinets, grey cabinets, marble worktops, multi-coloured splashback, marble splashback, stainless steel appliances, an island, grey floors, multicoloured worktops, exposed beams and a vaulted ceiling.
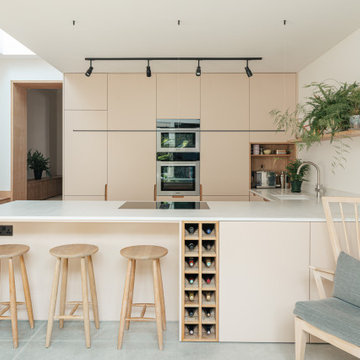
Bespoke joinery was used throughout the house, linking all the rooms together and leading out to the garden. The owner's Scandinavian furniture collection was key to the project, influencing the design of the new staircase, built in seating to the dining area and oak lined ceiling spaces.

Large contemporary galley kitchen/diner in London with a submerged sink, flat-panel cabinets, white cabinets, composite countertops, travertine splashback, white appliances, ceramic flooring, an island, grey floors, white worktops and feature lighting.

A small compact kitchen, was designed following the industrial look of the property. The worktops have concrete effect.
A big island was also included to allow for a bigger kitchen and also be an area of entertainment.

Inspiration for a traditional u-shaped kitchen/diner in Surrey with a submerged sink, shaker cabinets, grey cabinets, engineered stone countertops, white splashback, black appliances, medium hardwood flooring, an island, brown floors and white worktops.
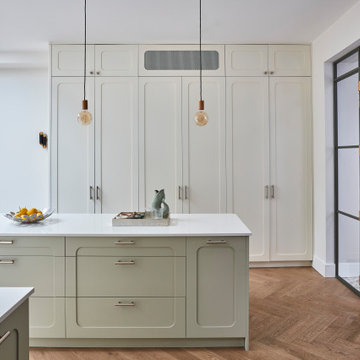
Bespoke steel doors that meet FD30 fire regulations
This is an example of a contemporary kitchen in London.
This is an example of a contemporary kitchen in London.
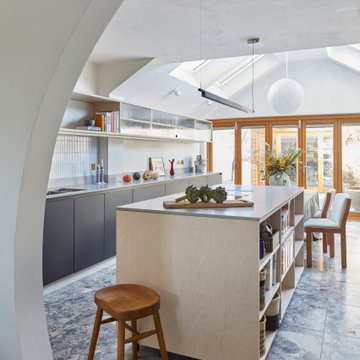
We love the mix of super matt black Resopal and lacquered birch ply from German manufacturer Ballerina. They both work so well together with the Caesarstone raw concrete stone work surfaces. The tiled backsplash and reeded glass doors for the wall units add some great texture and really finish off the design in this lovely family open plan kitchen/dining space.

Design ideas for a medium sized contemporary open plan kitchen in London with a built-in sink, black cabinets, white splashback, stainless steel appliances, light hardwood flooring, an island, beige floors and white worktops.

Contemporary l-shaped kitchen in London with a belfast sink, shaker cabinets, beige cabinets, black appliances, an island, multi-coloured floors and white worktops.

Bespoke Black Cabinetry complimented with the deep white worktop and Buster &Punch handles. Large island with built in appliances and finished in the fluted cladding.

In collaboration with the client’s architect, AR Design the layout of the kitchen was already in place. However, upon meeting the client it was clear she wanted a ‘wow’ island, symmetry in design and plenty of functional storage.
As well as a contemporary, family-friendly space it was also important the space that still respected the heritage of the house. The original walls of the property had many angled walls and featured some tight spaces, so careful consideration of SieMatic's cabinetry choices was given to ensure maximum functionality in those spaces. After much consideration, The Myers Touch specified SieMatic’s SC10 Cabinetry in a Provence Oak Laminate finish which was placed in a framed-style at the rear wall.
The same cabinetry was specified for under the island to create contrast with the new and original material features in the space. In order for the family to keep the kitchen uncluttered, careful planning of internal storage systems was considered in the form of using SieMatic’s internal Drawer boxes and their MultiMatic internal storage system which were used to store smaller items such as spices and sauces, as well whilst providing space for slide-out drawers and storage baskets.
To ensure an elegant yet ‘wow’ factor central island, The Myers Touch combined contrasting textures by using 30mm Silestone Eternal Calacatta natural stone, polished worktops with ‘waterfall island’ edges and a Corian solid surface back panel. The distinctive geometric patterned Corian panel in Cameo White looks particularly spectacular at night when the owner's turn on the architectural-toned lighting under the island.
Appliances chosen for the island included a sophisticated Elica Illusion extractor hood so it could be totally integrated in the new architectural space without visual distraction, a Siemens iQ500 Induction Hob with touch-slide control and a Caple Under-counter Wine cabinet.
To maximise every inch of the new space, and to ensure the owners had a place for everything, The Myers Touch also used additional cabinetry and storage options in the island such as extra deep drawers to store saucepans, cutlery, and everyday crockery.
The eye-catching Antique-bronze mirrored splashback not only helps to provide the illusion of extra space, but reinforces family ‘togetherness’ as it reflects and links the rear of the kitchen ‘snug’ area where family members can sit and relax or work when not in the main kitchen extension area.
The original toned brickwork and 18th Century steel windows in the original part of the extension also helps to tell the story about the older part of the house which now juxtaposes to the new, contemporary kitchen living extension. A handy door was also included in the extension which leads to the garage on the main road for family convenience and over-flow storage.
Photography by Paul Craig (Reproduction of image by request only - joy@bakerpr.co.uk)

This is an example of a medium sized contemporary l-shaped kitchen/diner in Other with a built-in sink, recessed-panel cabinets, blue cabinets, quartz worktops, white splashback, black appliances, laminate floors, an island, beige floors, white worktops, a vaulted ceiling and a feature wall.

Stainless steel handles and extractor unit create point of difference within the kitchen that ties the modern theme together throughout.
Medium sized contemporary l-shaped enclosed kitchen in London with a belfast sink, flat-panel cabinets, white cabinets, quartz worktops, white splashback, stainless steel appliances, ceramic flooring, no island, white floors and multicoloured worktops.
Medium sized contemporary l-shaped enclosed kitchen in London with a belfast sink, flat-panel cabinets, white cabinets, quartz worktops, white splashback, stainless steel appliances, ceramic flooring, no island, white floors and multicoloured worktops.
White Kitchen Ideas and Designs
1
