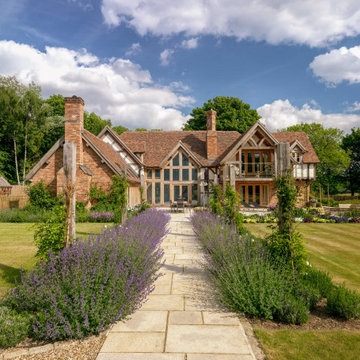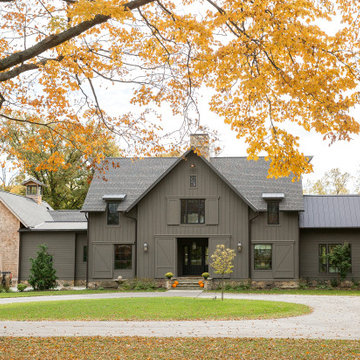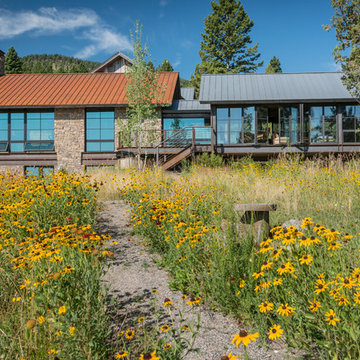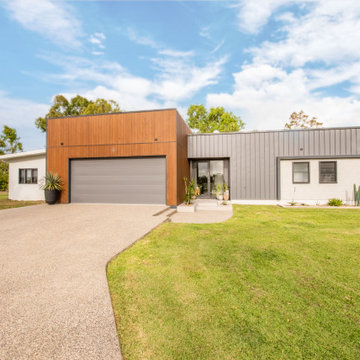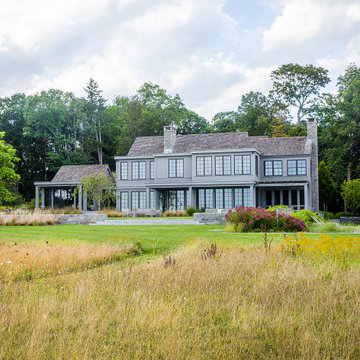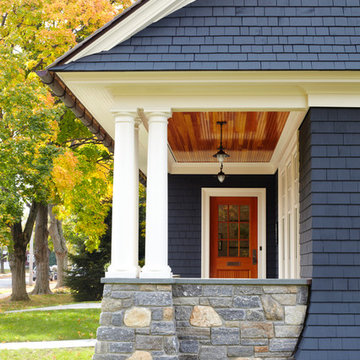Yellow House Exterior Ideas and Designs
Refine by:
Budget
Sort by:Popular Today
1 - 20 of 6,965 photos
Item 1 of 2

This modern farmhouse located outside of Spokane, Washington, creates a prominent focal point among the landscape of rolling plains. The composition of the home is dominated by three steep gable rooflines linked together by a central spine. This unique design evokes a sense of expansion and contraction from one space to the next. Vertical cedar siding, poured concrete, and zinc gray metal elements clad the modern farmhouse, which, combined with a shop that has the aesthetic of a weathered barn, creates a sense of modernity that remains rooted to the surrounding environment.
The Glo double pane A5 Series windows and doors were selected for the project because of their sleek, modern aesthetic and advanced thermal technology over traditional aluminum windows. High performance spacers, low iron glass, larger continuous thermal breaks, and multiple air seals allows the A5 Series to deliver high performance values and cost effective durability while remaining a sophisticated and stylish design choice. Strategically placed operable windows paired with large expanses of fixed picture windows provide natural ventilation and a visual connection to the outdoors.

Inspiration for a green and medium sized classic two floor detached house in Other with mixed cladding and a pitched roof.

Photo of a large and white modern two floor detached house in Charleston with a metal roof and a grey roof.

1972 mid-century remodel to extend the design into a contemporary look. Both interior & exterior spaces were renovated to brighten up & maximize space.

The Betty at Inglenook’s Pocket Neighborhoods is an open two-bedroom Cottage-style Home that facilitates everyday living on a single level. High ceilings in the kitchen, family room and dining nook make this a bright and enjoyable space for your morning coffee, cooking a gourmet dinner, or entertaining guests. Whether it’s the Betty Sue or a Betty Lou, the Betty plans are tailored to maximize the way we live.

Inspiration for a multi-coloured contemporary two floor detached house in Minneapolis with mixed cladding and a pitched roof.

Front exterior of contemporary new build home in Kirkland, WA.
Photo of a multi-coloured midcentury two floor detached house in Seattle with mixed cladding and a lean-to roof.
Photo of a multi-coloured midcentury two floor detached house in Seattle with mixed cladding and a lean-to roof.
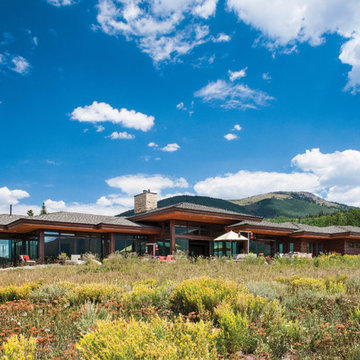
This one-story milled log home's staggered roof line blends with the layout of the surrounding mountain range.
Produced By: PrecisionCraft Log & Timber Homes
Photos: Heidi Long

photo credit GREGORY M. RICHARD COPYRIGHT © 2013
Photo of a traditional house exterior in Other.
Photo of a traditional house exterior in Other.

This hundred year old house just oozes with charm.
Photographer: John Wilbanks, Interior Designer: Kathryn Tegreene Interior Design
Design ideas for a green traditional two floor house exterior in Seattle.
Design ideas for a green traditional two floor house exterior in Seattle.

Photo of a large and black contemporary two floor detached house in Burlington with metal cladding, a flat roof and a metal roof.
Photo of a large and yellow coastal two floor house exterior in New York with mixed cladding and a mansard roof.
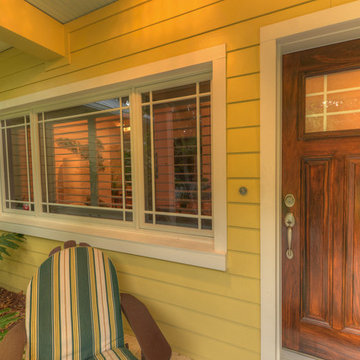
Curt Bowen curtbowenadm@gmail.com
Inspiration for a yellow world-inspired bungalow house exterior in Tampa with vinyl cladding.
Inspiration for a yellow world-inspired bungalow house exterior in Tampa with vinyl cladding.
Yellow House Exterior Ideas and Designs
1
