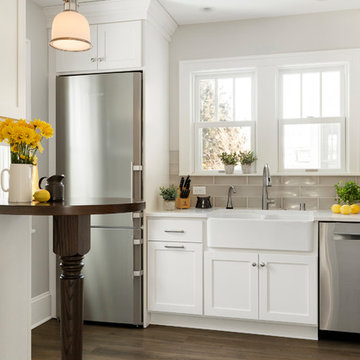Small Kitchen Ideas and Designs
Refine by:
Budget
Sort by:Popular Today
161 - 180 of 106,485 photos
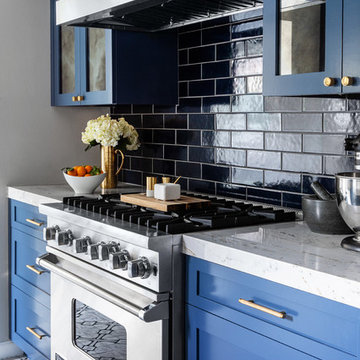
Inspiration for a small modern galley kitchen in San Diego with a belfast sink, shaker cabinets, blue cabinets, quartz worktops, blue splashback, ceramic splashback, stainless steel appliances, cement flooring, grey floors and grey worktops.
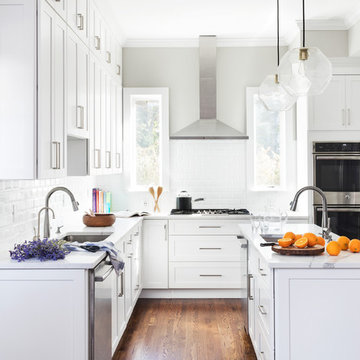
What do you do when you have a small narrow kitchen with high ceilings? you build up! in this kitchen we used every inch of space. creating a u shaped kitchen with a narrow island in the center and cabinets all the way up the 10 foot ceiling. The white shaker cabinets, white quartz counter tops and white beveled subway tiles, all help create a clean and minimalist look that does not cramp the space.
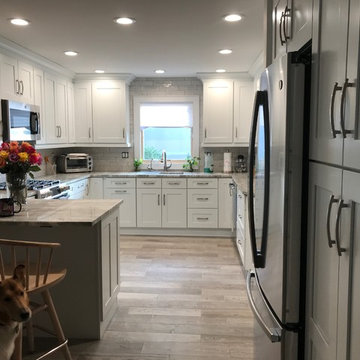
Design ideas for a small classic u-shaped enclosed kitchen in New York with a submerged sink, shaker cabinets, white cabinets, granite worktops, grey splashback, metro tiled splashback, stainless steel appliances, porcelain flooring, a breakfast bar, grey floors and multicoloured worktops.

Проект: Bolshevik
Площадь: 40 м2
Год реализации: 2018
Местоположение: Москва
Фотограф: Денис Красиков
Над проектом работали: Анастасия Стручкова, Денис Красиков, Марина Цой, Оксана Стручкова
Проект апартаментов для молодой девушки из Москвы. Главной задачей проекта было создать стильное интересное помещение. Заказчица увлекается книгами и кальянами, поэтому надо было предусмотреть полки для книг и места для отдыха. А готовить не любит, и кухня должна быть максимально компактной.
В качестве основного стиля был выбран минимализм с элементами лофта. Само пространство с высокими потолками, балками на потолке и панорамным окном уже задавало особое настроение. При перепланировке решено было использовать минимум перегородок. На стене между кухней-гостиной и гардеробом прорезано большое лофтовое окно, которое пропускает свет и визуально связывает два пространства.
Основная цветовая гамма — монохром. Светло-серые стены, потолок и текстиль, темный пол, черные металлические элементы, и немного светлого дерева на фасадах корпусной мебели. Сдержанную и строгую цветовую гамму разбавляют яркие акцентные детали: желтая конструкция кровати, красная рама зеркала в прихожей и разноцветные детали стеллажа под окном.
В помещении предусмотрено несколько сценариев освещения. Для равномерного освещения всего пространства используются поворотные трековые и точечные светильники. Зона кухни и спальни украшены минималистичными металлическими люстрами. В зоне отдыха на подоконнике - бра для чтения.
В пространстве используется минимум декора, только несколько черно-белых постеров и декоративные подушки на подоконнике. Главный элемент декора - постер с пандой, который добавляет пространству обаяния и неформальности.

Design ideas for a small traditional grey and brown single-wall kitchen/diner in Saint Petersburg with grey cabinets, composite countertops, no island, a submerged sink, shaker cabinets, white splashback, stainless steel appliances, cement flooring, brown floors and white worktops.
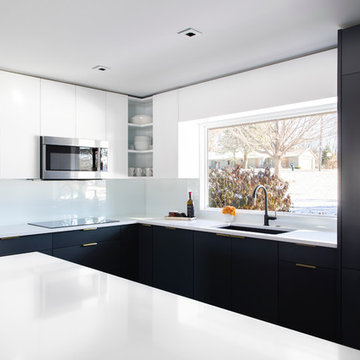
Project by d KISER design.construct, inc.
Photographer: Colin Conces
https://www.colinconces.com
Architect: PEN
http://penarchitect.com
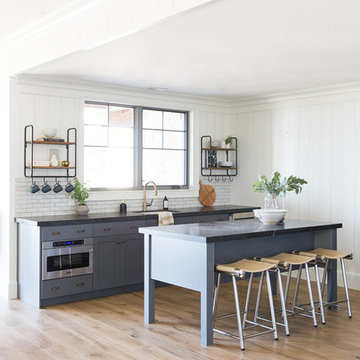
Inspiration for a small rural single-wall kitchen in Salt Lake City with blue cabinets, white splashback, stainless steel appliances, dark hardwood flooring, an island and grey worktops.

This customer got her dream modern farmhouse kitchen in Lexington, NC. Featuring Wolf Classic cabinets, Misterio quartz, white subway tile with charcoal grout, and custom made rustic pipe shelves.
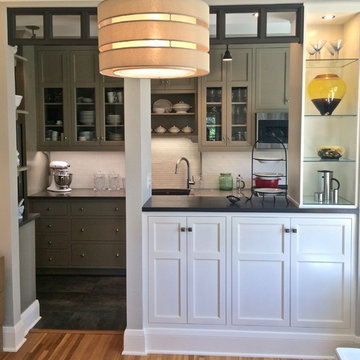
Remodeled compact kitchen in beautiful vintage co-op building. Cabinetry on Dining Room side holds bar supplies/glass shelves for accessories and drink ware. Cabinets on Kitchen side give a spot to pull up a stool for coffee/dining/snacking or food prep. Decorative transom window along ceiling line adds interest.
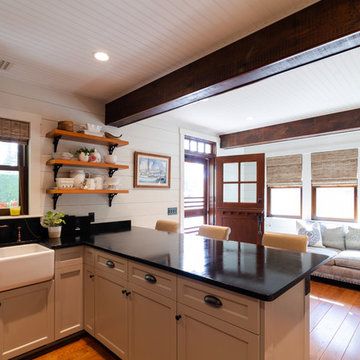
Finished Kitchen.
Photography by Brendan Spina (A4 Architecture). For more information about A4 Architecture + Planning and Seaverge Carriage House visit www.A4arch.com

Интерьер проектировался для семейной пары. Квартира располагается на 24-м этаже с прекрасным видом на лесной массив. Одной из задач было подчеркнуть вид и сохранить связь с окружающей природой.
В интерьере не использовались шторы, чтобы получить хороший вид из окна, дополнительное место для хранения и еще больше естественного света. Для увеличения площади была присоединена лоджия, а для визуального расширения — преимущественно белый цвет.
Читайте полное описание у нас на сайте:
https://www.hills-design.com/portfolio/

Meagan Larsen Photography
Photo of a small contemporary u-shaped kitchen/diner in Portland with a submerged sink, flat-panel cabinets, dark wood cabinets, engineered stone countertops, white splashback, ceramic splashback, integrated appliances, terrazzo flooring, black floors and white worktops.
Photo of a small contemporary u-shaped kitchen/diner in Portland with a submerged sink, flat-panel cabinets, dark wood cabinets, engineered stone countertops, white splashback, ceramic splashback, integrated appliances, terrazzo flooring, black floors and white worktops.
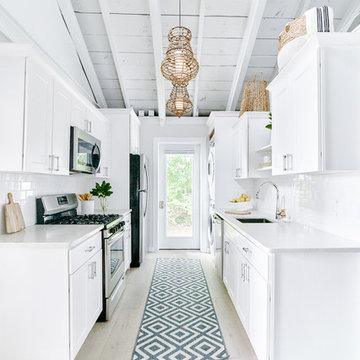
Andrea Pietrangeli http://andrea.media/
This is an example of a small nautical galley kitchen pantry in Providence with a single-bowl sink, recessed-panel cabinets, white cabinets, granite worktops, white splashback, ceramic splashback, stainless steel appliances, light hardwood flooring, no island, beige floors and white worktops.
This is an example of a small nautical galley kitchen pantry in Providence with a single-bowl sink, recessed-panel cabinets, white cabinets, granite worktops, white splashback, ceramic splashback, stainless steel appliances, light hardwood flooring, no island, beige floors and white worktops.
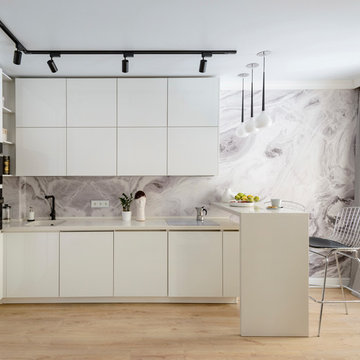
Виталий Иванов
Design ideas for a small contemporary l-shaped kitchen in Moscow with flat-panel cabinets, white cabinets, grey splashback, light hardwood flooring, a breakfast bar, beige floors and white worktops.
Design ideas for a small contemporary l-shaped kitchen in Moscow with flat-panel cabinets, white cabinets, grey splashback, light hardwood flooring, a breakfast bar, beige floors and white worktops.

Small nautical galley kitchen in Other with composite countertops, stainless steel appliances, medium hardwood flooring, white worktops, shaker cabinets, grey cabinets, metallic splashback and metal splashback.
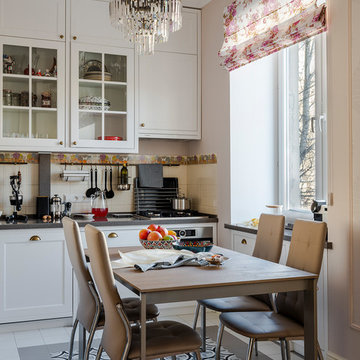
Кухня традиционно небольшого размера в сталинских домах, поэтому использовали максимально все возможности. Навесные шкафы до потолка, под окном углубили нишу, утеплили ее и поместили туда еще шкафчики. В итоге решили и эстетические задачи, и функциональные.

Chastity Cortijo
Inspiration for a small traditional u-shaped kitchen in New York with a belfast sink, recessed-panel cabinets, white cabinets, quartz worktops, grey splashback, marble splashback, integrated appliances, dark hardwood flooring, an island, brown floors and white worktops.
Inspiration for a small traditional u-shaped kitchen in New York with a belfast sink, recessed-panel cabinets, white cabinets, quartz worktops, grey splashback, marble splashback, integrated appliances, dark hardwood flooring, an island, brown floors and white worktops.
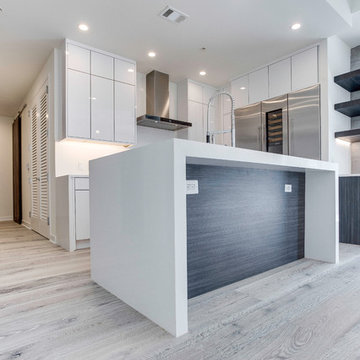
www.elliephoto.com
Design ideas for a small modern kitchen in DC Metro with flat-panel cabinets, white cabinets, engineered stone countertops, white splashback, stainless steel appliances, light hardwood flooring, an island, grey floors and white worktops.
Design ideas for a small modern kitchen in DC Metro with flat-panel cabinets, white cabinets, engineered stone countertops, white splashback, stainless steel appliances, light hardwood flooring, an island, grey floors and white worktops.

The small 1950’s ranch home was featured on HGTV’s House Hunters Renovation. The episode (Season 14, Episode 9) is called: "Flying into a Renovation". Please check out The Colorado Nest for more details along with Before and After photos.
Photos by Sara Yoder.
FEATURED IN:
Fine Homebuilding
Small Kitchen Ideas and Designs
9
