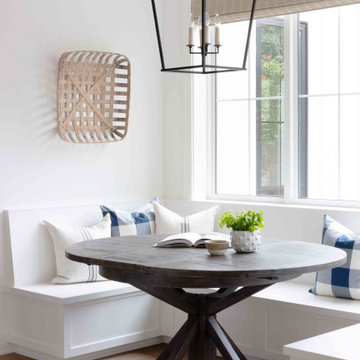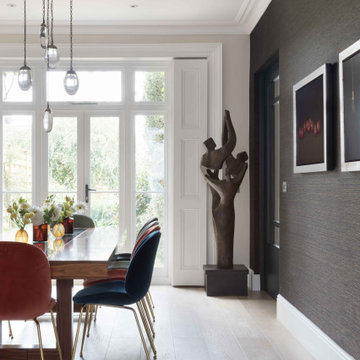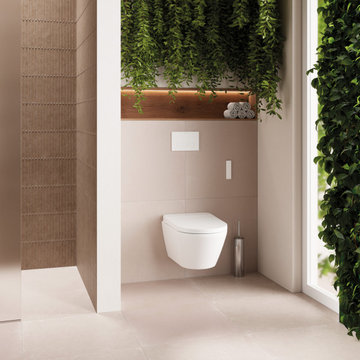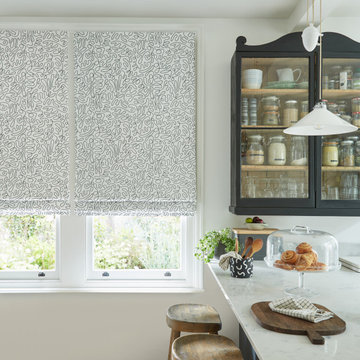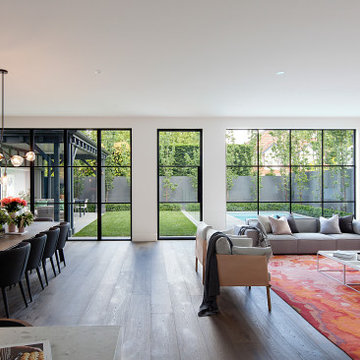28,631,865 Home Design Ideas, Pictures and Inspiration

This large space did not function well for this family of 6. The cabinetry they had did not go to the ceiling and offered very poor storage options. The island that existed was tiny in comparrison to the space.
By taking the cabinets to the ceiling, enlarging the island and adding large pantry's we were able to achieve the storage needed. Then the fun began, all of the decorative details that make this space so stunning. Beautiful tile for the backsplash and a custom metal hood. Lighting and hardware to complement the hood.
Then, the vintage runner and natural wood elements to make the space feel more homey.
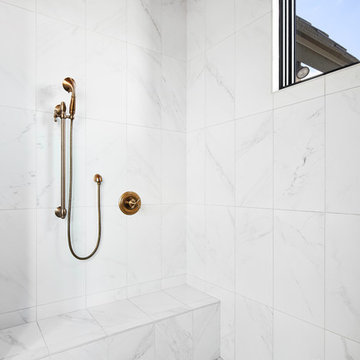
Photo of a traditional ensuite bathroom in Austin with recessed-panel cabinets, black cabinets, a freestanding bath, an alcove shower, white walls, porcelain flooring, a submerged sink, engineered stone worktops, white floors, a hinged door and white worktops.
Find the right local pro for your project

The appliance garage when not in use.
Large country u-shaped kitchen pantry in New York with recessed-panel cabinets, grey cabinets, marble worktops, white splashback, ceramic splashback, medium hardwood flooring, an island, brown floors and brown worktops.
Large country u-shaped kitchen pantry in New York with recessed-panel cabinets, grey cabinets, marble worktops, white splashback, ceramic splashback, medium hardwood flooring, an island, brown floors and brown worktops.
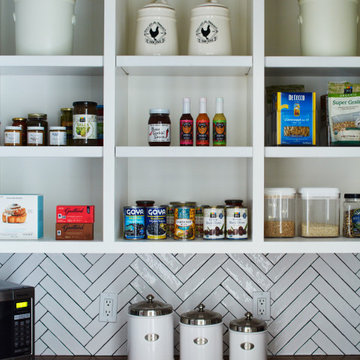
A food pantry is not left out of the design. The countertop here is waterproofed walnut with sap wood streaks, and the shelves are this neat every day.
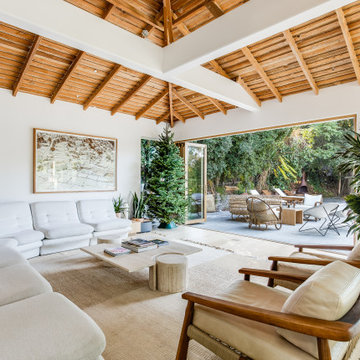
This mid-century modern space features an all-white kitchen, concrete counters, exposed wood ceilings, and hardwood floors. The wood touches on the ceiling and bi-fold doors and the various greenery help to add texture and warmth to the space.
Reload the page to not see this specific ad anymore

Smooth and sleek, Blu 80 mm Smooth is the perfect driveway paver to fit any modern home's exterior. Due to its 80 mm height, Blu is optimal for driveway use and paving any surface exposed to vehicular traffic.Now available in our HD2 technology for an ultra-tight poreless finish with anti-aging technology; this paver is offered in vibrant and neutral colors. If you're looking to add contrast around this subtle and clean paving stone, the Blu 6 × 13 mm can be added to create contrasting patterns or banding along the Blu 80 modular pattern. Blu 80's versatility doesn't end there. It can also be installed in a permeable application by swapping polymeric sand for stone and it benefits from all the de-icing salt resistance necessary for harsh winters. Check out our website to shop the look! https://www.techo-bloc.com/shop/pavers/blu-80-smooth/

Once upon a time, this kitchen had ceilings only 8 feet high, only one window, no real storage, and very little light. Now, this glorious, cheery space boasts 10 foot ceilings, three new, giant windows, and incredibly efficient drawer storage with all the bells and whistles a home cook may ask for. This view is of the open sink wall. It cleverly houses the family's coffee making apparatus' in flanking storage towers.

This is an example of a large traditional ensuite bathroom in Houston with marble worktops, shaker cabinets, blue cabinets, white walls, a submerged sink, grey floors and white worktops.

Photo of a country ensuite bathroom in Other with flat-panel cabinets, medium wood cabinets, white walls, a submerged sink, multi-coloured floors and grey worktops.

Large contemporary l-shaped kitchen with a submerged sink, flat-panel cabinets, light wood cabinets, white splashback, stainless steel appliances, medium hardwood flooring, an island, brown floors and white worktops.

Design ideas for a medium sized classic l-shaped kitchen pantry in Other with a submerged sink, blue cabinets, dark hardwood flooring, brown floors, white worktops, engineered stone countertops, shaker cabinets, grey splashback, glass sheet splashback, stainless steel appliances and no island.
Reload the page to not see this specific ad anymore

The basement bathroom took its cues from the black industrial rainwater pipe running across the ceiling. The bathroom was built into the basement of an ex-school boiler room so the client wanted to maintain the industrial feel the area once had.
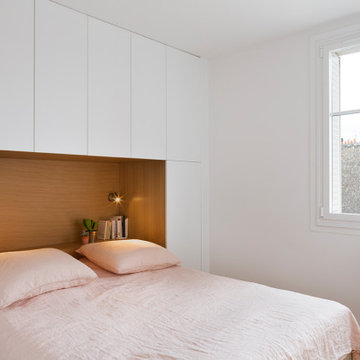
This is an example of a small contemporary master bedroom in Paris with white walls and light hardwood flooring.
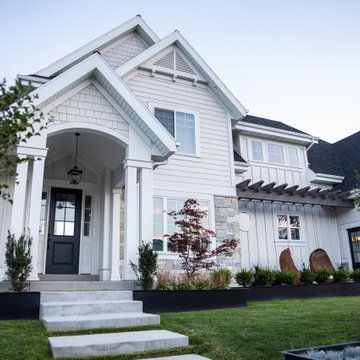
With the stunning inspiration of this home, we created a landscape that married both traditional and more contemporary elements, like the modern black planters with the more traditional shrubbery.

Design ideas for a classic formal enclosed living room in DC Metro with white walls, carpet, no fireplace, no tv and brown floors.
28,631,865 Home Design Ideas, Pictures and Inspiration
Reload the page to not see this specific ad anymore
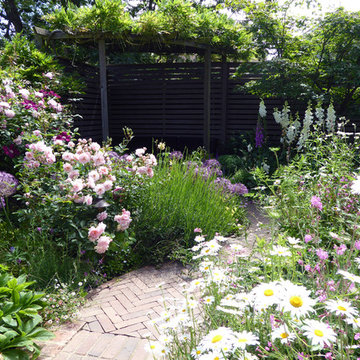
Amanda Shipman
Small country back full sun garden for summer in Hertfordshire with a garden path and brick paving.
Small country back full sun garden for summer in Hertfordshire with a garden path and brick paving.
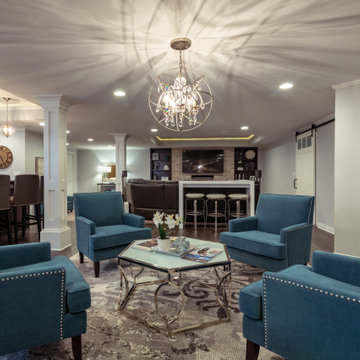
Large classic look-out basement in Chicago with grey walls, carpet, a ribbon fireplace, a stone fireplace surround and brown floors.
1083




















