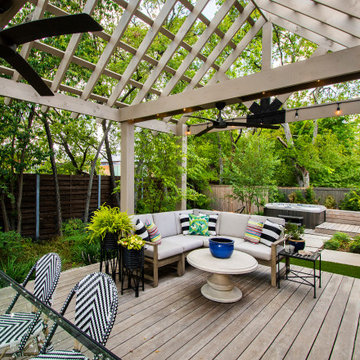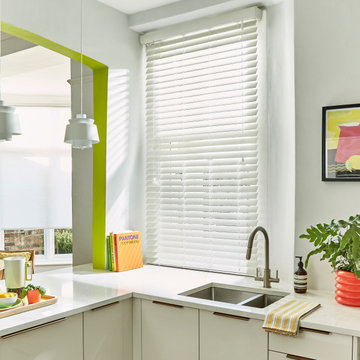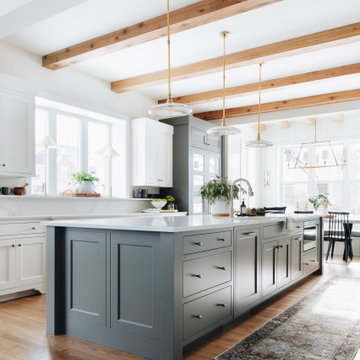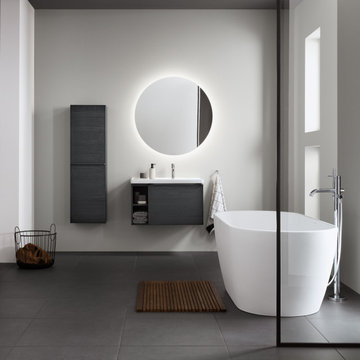28,629,495 Home Design Ideas, Pictures and Inspiration
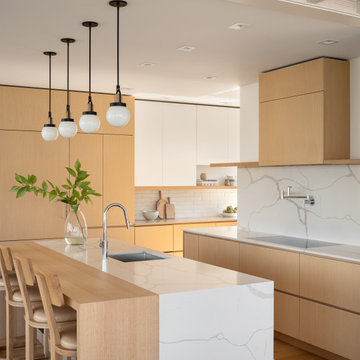
Inspiration for a beach style l-shaped kitchen in Portland Maine with a submerged sink, flat-panel cabinets, light wood cabinets, white splashback, stone slab splashback, medium hardwood flooring, an island, brown floors and white worktops.

The master bathroom was expanded into a bright modern space complete with a custom double vanity. Concrete-like quartz continues up the backsplash and complements the brass finishes.
Find the right local pro for your project
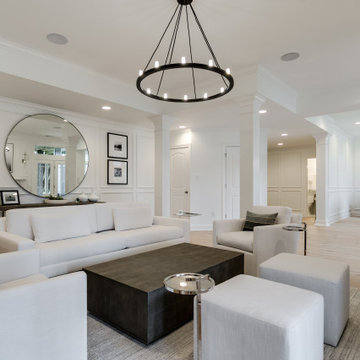
Photo: Mindie Ballwell
Design ideas for a contemporary basement in Richmond.
Design ideas for a contemporary basement in Richmond.

The awning windows in the kitchen blend the inside with the outside; a welcome feature where it sits in Hawaii.
An awning/pass-through kitchen window leads out to an attached outdoor mango wood bar with seating on the deck.
This tropical modern coastal Tiny Home is built on a trailer and is 8x24x14 feet. The blue exterior paint color is called cabana blue. The large circular window is quite the statement focal point for this how adding a ton of curb appeal. The round window is actually two round half-moon windows stuck together to form a circle. There is an indoor bar between the two windows to make the space more interactive and useful- important in a tiny home. There is also another interactive pass-through bar window on the deck leading to the kitchen making it essentially a wet bar. This window is mirrored with a second on the other side of the kitchen and the are actually repurposed french doors turned sideways. Even the front door is glass allowing for the maximum amount of light to brighten up this tiny home and make it feel spacious and open. This tiny home features a unique architectural design with curved ceiling beams and roofing, high vaulted ceilings, a tiled in shower with a skylight that points out over the tongue of the trailer saving space in the bathroom, and of course, the large bump-out circle window and awning window that provides dining spaces.

Master bath remodel in Mansfield Tx. Architecture, Design & Construction by USI Design & Remodeling.
Photo of a large classic ensuite bathroom in Dallas with marble flooring, recessed-panel cabinets, grey cabinets, grey tiles, grey walls, a submerged sink, grey floors, grey worktops, double sinks and a built in vanity unit.
Photo of a large classic ensuite bathroom in Dallas with marble flooring, recessed-panel cabinets, grey cabinets, grey tiles, grey walls, a submerged sink, grey floors, grey worktops, double sinks and a built in vanity unit.

View of back mudroom
This is an example of a medium sized scandinavian boot room in New York with white walls, light hardwood flooring, a single front door, a light wood front door and grey floors.
This is an example of a medium sized scandinavian boot room in New York with white walls, light hardwood flooring, a single front door, a light wood front door and grey floors.
Reload the page to not see this specific ad anymore

This Aspen retreat boasts both grandeur and intimacy. By combining the warmth of cozy textures and warm tones with the natural exterior inspiration of the Colorado Rockies, this home brings new life to the majestic mountains.

Photo of a large classic wood curved wood railing staircase in New York with painted wood risers and panelled walls.
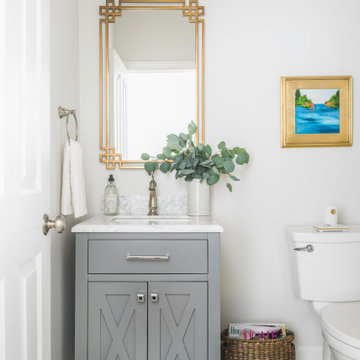
Photo Credit: Tiffany Ringwald
GC: Ekren Construction
Art: Art House Charlotte
This is an example of a classic cloakroom in Charlotte.
This is an example of a classic cloakroom in Charlotte.

Photo Credit: Tiffany Ringwald
GC: Ekren Construction
Inspiration for a large traditional ensuite bathroom in Charlotte with shaker cabinets, grey cabinets, a corner shower, a two-piece toilet, white tiles, porcelain tiles, white walls, porcelain flooring, a submerged sink, marble worktops, beige floors, a hinged door and grey worktops.
Inspiration for a large traditional ensuite bathroom in Charlotte with shaker cabinets, grey cabinets, a corner shower, a two-piece toilet, white tiles, porcelain tiles, white walls, porcelain flooring, a submerged sink, marble worktops, beige floors, a hinged door and grey worktops.

This is an example of a large contemporary hallway in Geelong with concrete flooring, a single front door, a white front door, grey floors, white walls and a feature wall.
Reload the page to not see this specific ad anymore

Photo of a traditional l-shaped separated utility room in Boston with shaker cabinets, green cabinets, multi-coloured walls, a side by side washer and dryer, green floors, white worktops and wallpapered walls.
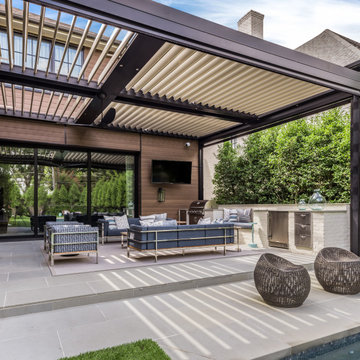
This new residence was completed in 2019 features a modern style, luxury pool & spa along with an inviting outdoor living area. The front walk is enhanced by specimen globe boxwoods and lush landscaping along with a front porch seating area. The rear patio is covered by a louvered shade structure over an inviting outdoor living, kitchen and dining area. The pool and spa feature a modern look and fountain feature wall. The rear lawn is open to provide a play area for the kids and pets along with a generous driveway that allows for pickle ball and basketball.
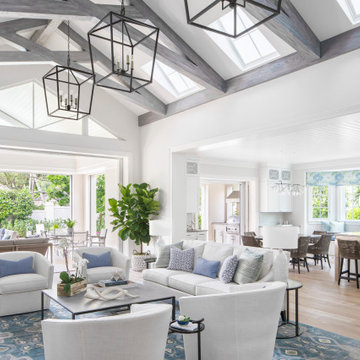
Design ideas for a large nautical open plan games room in Miami with grey walls, light hardwood flooring, no fireplace, a wall mounted tv and beige floors.

Inspiration for a small contemporary shower room bathroom in Chicago with grey cabinets, an alcove bath, a walk-in shower, a one-piece toilet, white tiles, porcelain tiles, porcelain flooring, solid surface worktops, black floors, an open shower, white worktops, an integrated sink and flat-panel cabinets.
28,629,495 Home Design Ideas, Pictures and Inspiration
Reload the page to not see this specific ad anymore

Modern Traditional small bathroom
Design ideas for a small modern shower room bathroom in Salt Lake City with shaker cabinets, grey cabinets, an alcove bath, a shower/bath combination, a two-piece toilet, white tiles, porcelain tiles, white walls, porcelain flooring, a submerged sink, engineered stone worktops, grey floors, a sliding door and white worktops.
Design ideas for a small modern shower room bathroom in Salt Lake City with shaker cabinets, grey cabinets, an alcove bath, a shower/bath combination, a two-piece toilet, white tiles, porcelain tiles, white walls, porcelain flooring, a submerged sink, engineered stone worktops, grey floors, a sliding door and white worktops.

Inspiration for a farmhouse bathroom in Seattle with an alcove shower, white tiles, metro tiles, white walls, grey floors and a hinged door.

Design ideas for a medium sized contemporary open plan kitchen in Paris with beaded cabinets, blue cabinets, marble worktops, grey splashback, terracotta splashback, integrated appliances, terracotta flooring, an island, white floors and white worktops.
1206




















