Kitchen with Porcelain Splashback Ideas and Designs
Refine by:
Budget
Sort by:Popular Today
101 - 120 of 78,892 photos
Item 1 of 2
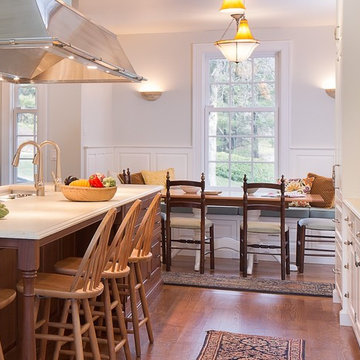
Design ideas for a large classic galley kitchen/diner in Jacksonville with a submerged sink, raised-panel cabinets, white cabinets, limestone worktops, multi-coloured splashback, porcelain splashback, stainless steel appliances, medium hardwood flooring, an island, brown floors and beige worktops.
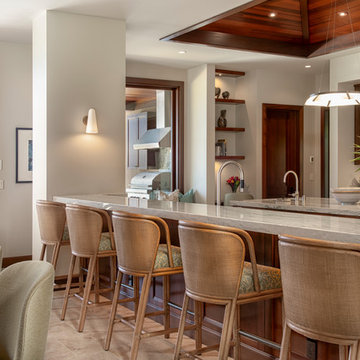
Design ideas for a world-inspired kitchen in Hawaii with shaker cabinets, medium wood cabinets, quartz worktops, porcelain splashback, travertine flooring and beige floors.
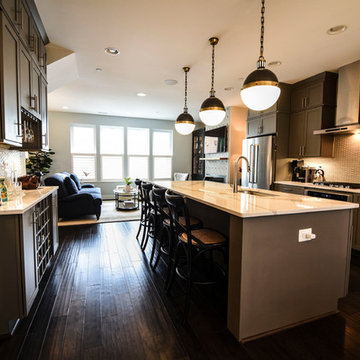
Kitchen and Living Room
Photos by J.M. Giordano
This is an example of a medium sized classic galley open plan kitchen in Baltimore with a submerged sink, shaker cabinets, grey cabinets, engineered stone countertops, grey splashback, porcelain splashback, stainless steel appliances, dark hardwood flooring, an island, brown floors and white worktops.
This is an example of a medium sized classic galley open plan kitchen in Baltimore with a submerged sink, shaker cabinets, grey cabinets, engineered stone countertops, grey splashback, porcelain splashback, stainless steel appliances, dark hardwood flooring, an island, brown floors and white worktops.
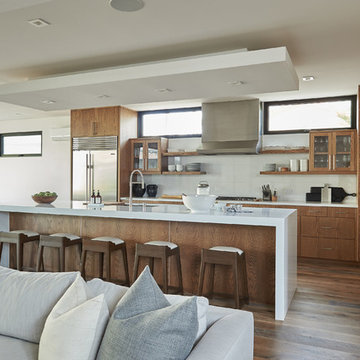
Design ideas for a large contemporary l-shaped open plan kitchen in San Diego with a submerged sink, flat-panel cabinets, medium wood cabinets, engineered stone countertops, white splashback, porcelain splashback, stainless steel appliances, medium hardwood flooring, an island, brown floors and white worktops.
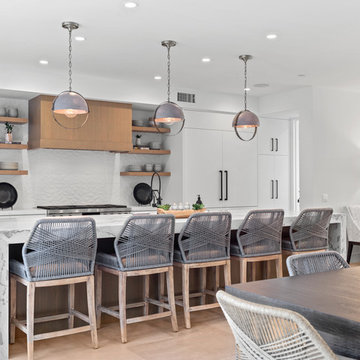
Inspiration for a large beach style single-wall kitchen/diner in Orange County with flat-panel cabinets, white cabinets, quartz worktops, white splashback, an island, white worktops, a submerged sink, porcelain splashback, integrated appliances, limestone flooring and beige floors.
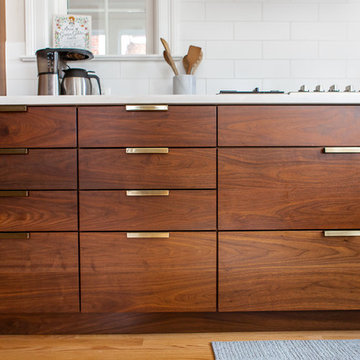
Custom walnut kitchen with brass pulls & accents.
Photographs by Anna Meyer: http://www.annameyerphoto.com/
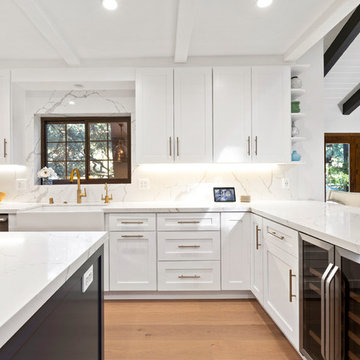
The new kitchen features custom shaker cabinets, quartz calacatta Laza countertops and backspace and light hardwood floors (all from Spazio LA Tile Gallery), two custom walnut veneer with recessed strip lights, bronze finish fixtures, apron sink and lighting fixtures from Restoration Hardware.
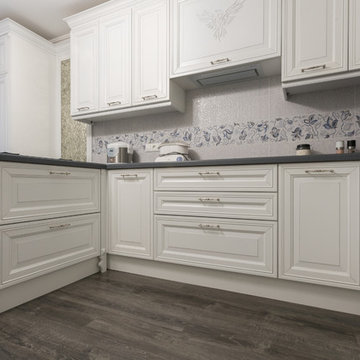
Антон Соколов
Inspiration for a medium sized u-shaped enclosed kitchen in Moscow with an integrated sink, raised-panel cabinets, white cabinets, composite countertops, white splashback, porcelain splashback, black appliances, laminate floors, a breakfast bar, grey floors and grey worktops.
Inspiration for a medium sized u-shaped enclosed kitchen in Moscow with an integrated sink, raised-panel cabinets, white cabinets, composite countertops, white splashback, porcelain splashback, black appliances, laminate floors, a breakfast bar, grey floors and grey worktops.
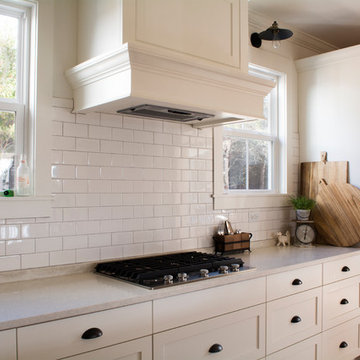
This new home was designed to nestle quietly into the rich landscape of rolling pastures and striking mountain views. A wrap around front porch forms a facade that welcomes visitors and hearkens to a time when front porch living was all the entertainment a family needed. White lap siding coupled with a galvanized metal roof and contrasting pops of warmth from the stained door and earthen brick, give this home a timeless feel and classic farmhouse style. The story and a half home has 3 bedrooms and two and half baths. The master suite is located on the main level with two bedrooms and a loft office on the upper level. A beautiful open concept with traditional scale and detailing gives the home historic character and charm. Transom lites, perfectly sized windows, a central foyer with open stair and wide plank heart pine flooring all help to add to the nostalgic feel of this young home. White walls, shiplap details, quartz counters, shaker cabinets, simple trim designs, an abundance of natural light and carefully designed artificial lighting make modest spaces feel large and lend to the homeowner's delight in their new custom home.
Kimberly Kerl
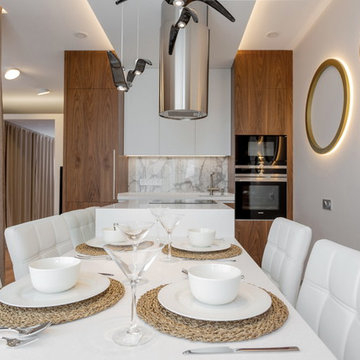
Millimetrika дизайн бюро
Архитектор Иван Чирков
Дизайнер Елена Чиркова
фотограф Вячеслав Ефимов
Однокомнатная квартира в центре Екатеринбурга площадью 50 квадратных метров от бюро MILLIMETRIKA.
Планировка выстроена таким образом, что в однокомнатной квартире уместились комфортная зона кухни, гостиная и спальня с гардеробом.
Пространство квартиры сформировано 2-мя сопрягающимися через стекло кубами. В первом кубе размещена спальня и гардероб. Второй куб в шпоне американского ореха. Одна из его стен образует объем с кухонным оборудованием, другая, обращённая к дивану, служит экраном для телевизора. За стеклом, соединяющим эти кубы, располагается санузел, который инсолируется естественным светом.
За счет опуска куба спальни, стеклянной перегородки санузла и атмосферного освещения удалось добиться эффекта единого «неба» над всей квартирой. Отделка пола керамогранитом под каррарский мрамор в холле перетекает в санузел, а затем на кухню. Эти решения создают целостный неделимый облик всех функциональных зон интерьера.
Пространство несет в себе образ состояния уральской осенней природы. Скалы, осенний лес, стаи улетающих птиц. Все это запечатлено в деталях и отделочных материалах интерьера квартиры.
Строительные работы заняли примерно полгода. Была произведена реконструкция квартиры с полной перепланировкой. Интерьер выдержан в авторской стилистике бюро Миллиметрика. Это отразилось на выборе материалов — все они подобраны в соответствии с образом решением. Сложные оттенки пожухшей листвы, припыленных скал, каррарский мрамор, древесина ореха. Птицы в полете, широко раскинувшие крылья над обеденной и тв зоной вот-вот улетят на юг, это серия светильников Night birds, "ночные птицы" дизайнера Бориса Климека. Композиция на стене напротив острова кухни из светящихся колец выполнена индивидуально по авторскому эскизу.
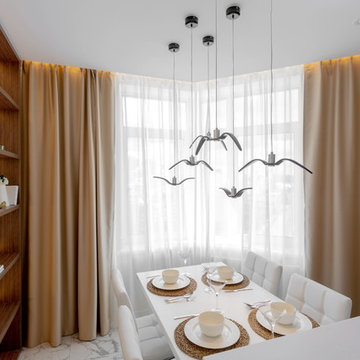
Millimetrika дизайн бюро
Архитектор Иван Чирков
Дизайнер Елена Чиркова
фотограф Вячеслав Ефимов
Однокомнатная квартира в центре Екатеринбурга площадью 50 квадратных метров от бюро MILLIMETRIKA.
Планировка выстроена таким образом, что в однокомнатной квартире уместились комфортная зона кухни, гостиная и спальня с гардеробом.
Пространство квартиры сформировано 2-мя сопрягающимися через стекло кубами. В первом кубе размещена спальня и гардероб. Второй куб в шпоне американского ореха. Одна из его стен образует объем с кухонным оборудованием, другая, обращённая к дивану, служит экраном для телевизора. За стеклом, соединяющим эти кубы, располагается санузел, который инсолируется естественным светом.
За счет опуска куба спальни, стеклянной перегородки санузла и атмосферного освещения удалось добиться эффекта единого «неба» над всей квартирой. Отделка пола керамогранитом под каррарский мрамор в холле перетекает в санузел, а затем на кухню. Эти решения создают целостный неделимый облик всех функциональных зон интерьера.
Пространство несет в себе образ состояния уральской осенней природы. Скалы, осенний лес, стаи улетающих птиц. Все это запечатлено в деталях и отделочных материалах интерьера квартиры.
Строительные работы заняли примерно полгода. Была произведена реконструкция квартиры с полной перепланировкой. Интерьер выдержан в авторской стилистике бюро Миллиметрика. Это отразилось на выборе материалов — все они подобраны в соответствии с образом решением. Сложные оттенки пожухшей листвы, припыленных скал, каррарский мрамор, древесина ореха. Птицы в полете, широко раскинувшие крылья над обеденной и тв зоной вот-вот улетят на юг, это серия светильников Night birds, "ночные птицы" дизайнера Бориса Климека. Композиция на стене напротив острова кухни из светящихся колец выполнена индивидуально по авторскому эскизу.
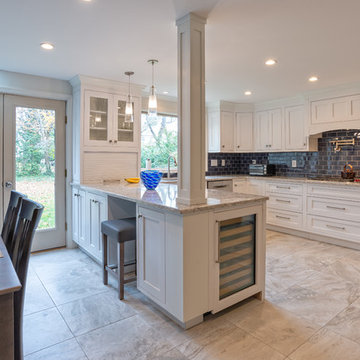
Main Line Kitchen Design is a unique business model! We are a group of skilled Kitchen Designers each with many years of experience planning kitchens around the Delaware Valley. And we are cabinet dealers for 8 nationally distributed cabinet lines much like traditional showrooms.
Appointment Information
Unlike full showrooms open to the general public, Main Line Kitchen Design works only by appointment. Appointments can be scheduled days, nights, and weekends either in your home or in our office and selection center. During office appointments we display clients kitchens on a flat screen TV and help them look through 100’s of sample doorstyles, almost a thousand sample finish blocks and sample kitchen cabinets. During home visits we can bring samples, take measurements, and make design changes on laptops showing you what your kitchen can look like in the very room being renovated. This is more convenient for our customers and it eliminates the expense of staffing and maintaining a larger space that is open to walk in traffic. We pass the significant savings on to our customers and so we sell cabinetry for less than other dealers, even home centers like Lowes and The Home Depot.
We believe that since a web site like Houzz.com has over half a million kitchen photos, any advantage to going to a full kitchen showroom with full kitchen displays has been lost. Almost no customer today will ever get to see a display kitchen in their door style and finish because there are just too many possibilities. And the design of each kitchen is unique anyway. Our design process allows us to spend more time working on our customer’s designs. This is what we enjoy most about our business and it is what makes the difference between an average and a great kitchen design. Among the kitchen cabinet lines we design with and sell are Jim Bishop, 6 Square, Fabuwood, Brighton, and Wellsford Fine Custom Cabinetry. Links to these lines can be found at the bottom of this and all of our web pages. Simply click on the logos of each cabinet line to reach their web site.
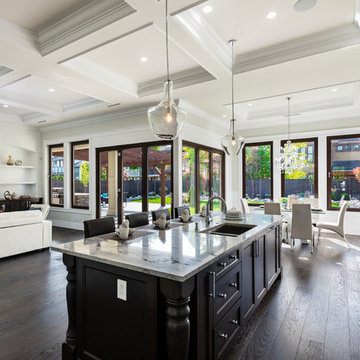
Design ideas for an expansive classic l-shaped open plan kitchen in Vancouver with a submerged sink, recessed-panel cabinets, dark wood cabinets, granite worktops, white splashback, porcelain splashback, stainless steel appliances, dark hardwood flooring, an island, black floors and grey worktops.

This transitional style kitchen remodel in Winnetka IL features a custom range hood with a retractable spice rack. It is operated with a remote control and is concealed when not in use.
Norman Sizemore-photographer
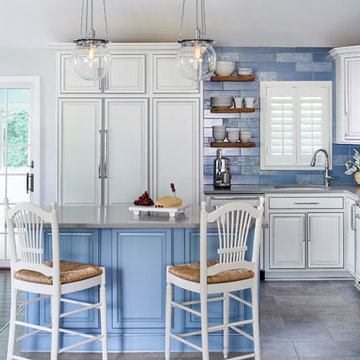
Two-tone raised panel kitchen. White with a blue/grey edge glazing on the perimeter cabinetry and a wedgewood blue on the center island.
Photography: Vic Wahby Photography

Компактная зона кухни оснащена все необходимым. Удалось даже организовать небольшую барную стойку.
Фотограф: Лена Швоева
Design ideas for a small contemporary l-shaped open plan kitchen in Other with flat-panel cabinets, white cabinets, wood worktops, black splashback, porcelain splashback, white floors, a built-in sink, black appliances and brown worktops.
Design ideas for a small contemporary l-shaped open plan kitchen in Other with flat-panel cabinets, white cabinets, wood worktops, black splashback, porcelain splashback, white floors, a built-in sink, black appliances and brown worktops.

Brittany Fecteau
This is an example of a large industrial l-shaped kitchen pantry in Manchester with a submerged sink, flat-panel cabinets, black cabinets, engineered stone countertops, white splashback, porcelain splashback, stainless steel appliances, cement flooring, an island, grey floors and white worktops.
This is an example of a large industrial l-shaped kitchen pantry in Manchester with a submerged sink, flat-panel cabinets, black cabinets, engineered stone countertops, white splashback, porcelain splashback, stainless steel appliances, cement flooring, an island, grey floors and white worktops.

Spacecrafting Photography, Landmark Photography
This is an example of a large traditional kitchen in Minneapolis with a submerged sink, engineered stone countertops, white splashback, porcelain splashback, stainless steel appliances, light hardwood flooring, an island, beige floors, white worktops, shaker cabinets and medium wood cabinets.
This is an example of a large traditional kitchen in Minneapolis with a submerged sink, engineered stone countertops, white splashback, porcelain splashback, stainless steel appliances, light hardwood flooring, an island, beige floors, white worktops, shaker cabinets and medium wood cabinets.
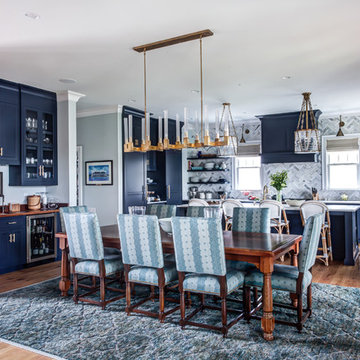
Bay Head, New Jersey Transitional Kitchen designed by Stonington Cabinetry & Designs
https://www.kountrykraft.com/photo-gallery/hale-navy-kitchen-cabinets-bay-head-nj-j103256/
Photography by Chris Veith
#KountryKraft #CustomCabinetry
Cabinetry Style: Inset/No Bead
Door Design: TW10 Hyrbid
Custom Color: Custom Paint Match to Benjamin Moore Hale Navy
Job Number: J103256
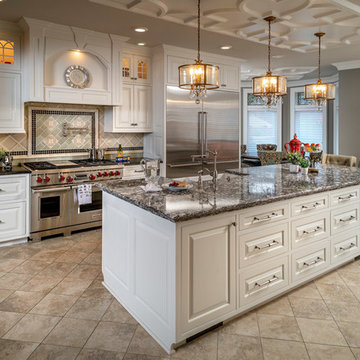
Rick Lee Photo
Large victorian single-wall open plan kitchen in Other with a submerged sink, raised-panel cabinets, white cabinets, quartz worktops, green splashback, porcelain splashback, stainless steel appliances, porcelain flooring, an island, grey floors and grey worktops.
Large victorian single-wall open plan kitchen in Other with a submerged sink, raised-panel cabinets, white cabinets, quartz worktops, green splashback, porcelain splashback, stainless steel appliances, porcelain flooring, an island, grey floors and grey worktops.
Kitchen with Porcelain Splashback Ideas and Designs
6