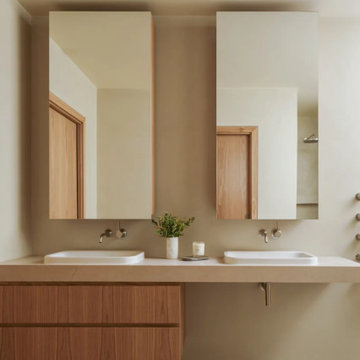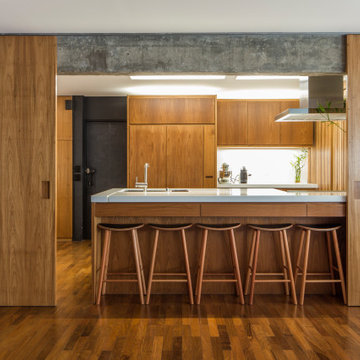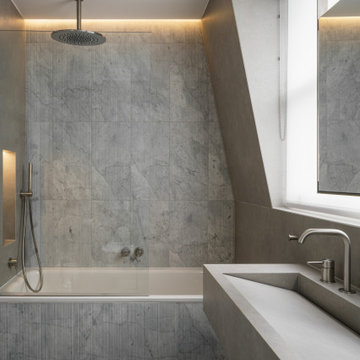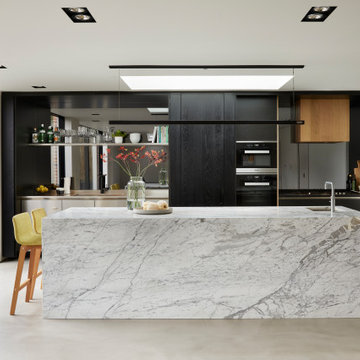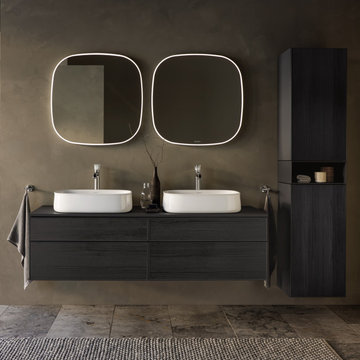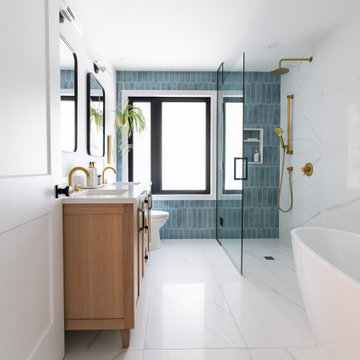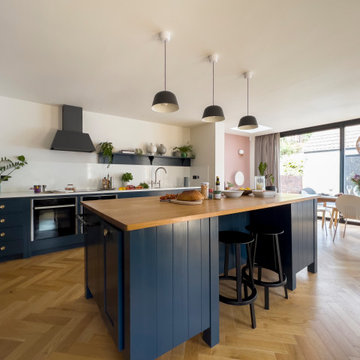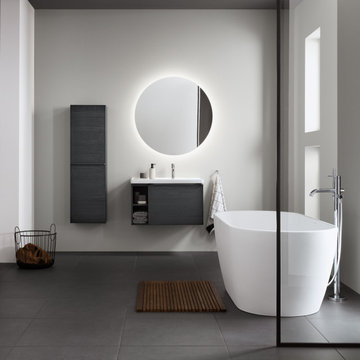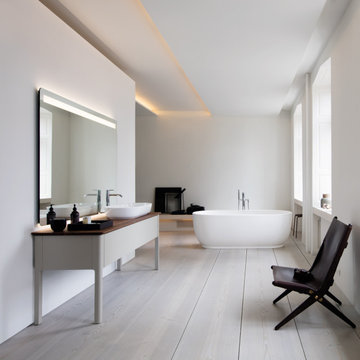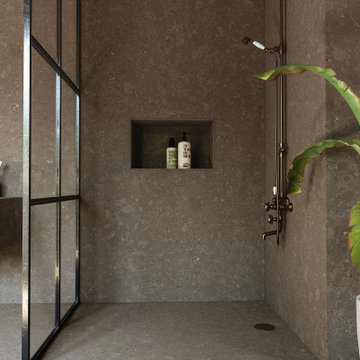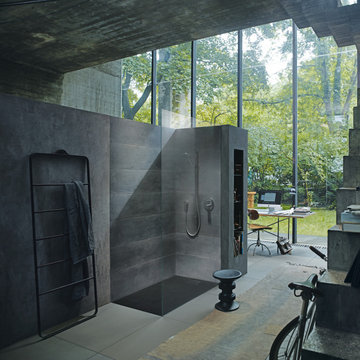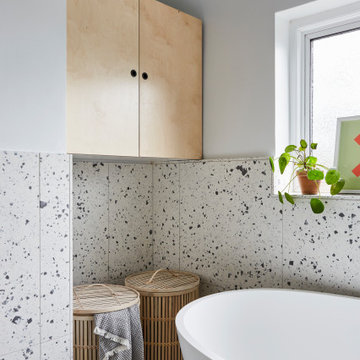Modern Home Design Photos

Client’s brief
A modern replacement dwelling designed to blend seamlessly with its natural surroundings while prioritizing high-quality design and sustainability. It is crafted to preserve the site's openness through clever landscape integration, minimizing its environmental impact.
The dwelling provides five bedrooms, five bathrooms, an open-plan living arrangement, two studies, reception/family areas, utility, storage, and an integral double garage. Furthermore, the dwelling also includes a guest house with two bedrooms and one bathroom, as well as a pool house/leisure facility.
Programme
The original 72-week programme was extended due to COVID and lockdown. Following lockdown, there were issues with supplies and extra works were requested by the clients (tennis court, new landscape, etc.). It took around two years to complete with extra time allocated for the landscaping.
Materials
The construction of the building is based on a combination of traditional and modern techniques.
Structure: reinforced concrete + steel frame
External walls: concrete block cavity walls clad in natural stone (bonded). First floor has areas of natural stone ventilated facade.
Glazing: double glazing with solar protection coating and aluminium frames.
Roof and terraces: ceramic finish RAF system
Flooring: timber floor for Sky Lounge and Lower Ground Floor. Natural stone for Upper Ground Floor and ceramic tiles for bathrooms.
Landscape and access: granite setts and granite stepping stones.
Budget constraints
The original project had to be adjusted which implied some value engineering and redesign of some areas including removing the pond, heated pool, AC throughout.
How the project contributes to its environment
Due to the sensitive location within the Metropolitan Green Belt, we carefully considered the scale and massing to achieve less impact than that of the existing. Our strategy was to develop a proposal which integrates within the setting.
The dwelling is built into the landscape, so the lower ground floor level is a partial basement opening towards the rear, capturing downhill views over the site. The first-floor element is offset from the external envelope, reducing its appearance. The dwelling adopts a modern flat roof design lowering the roof finish level and reducing its impact.
The proposed material palette consists of marble and limestone; natural material providing longevity. Marble stone finishes the lower ground floor levels, meeting the landscape. The upper ground floor has a smooth limestone finish, with contemporary architectural detailing. The mirror glazed box on top of the building containing the Sky Lounge appears as a lighter architectural form, sitting on top of the heavier, grounded form below and nearly disappearing reflecting the surrounding trees and sky.
The project aims to minimize waste disposal by treating foul water through a treatment plant and discharging surface water back to the ground. It incorporates a highly efficient Ground Source Heat Pump system that is environmentally friendly, and the house utilizes MVHR to significantly reduce heat loss. The project features high-spec insulation throughout to minimize heat loss.
Experience of occupants
The clients are proud of the house, the fantastic design (a landmark in the area) and the everyday use of the building.
Find the right local pro for your project

Open plan kitchen with an island
Modern galley kitchen/diner in Other with flat-panel cabinets, brown cabinets, granite worktops, an island, brown floors, grey worktops, a submerged sink, window splashback, integrated appliances and medium hardwood flooring.
Modern galley kitchen/diner in Other with flat-panel cabinets, brown cabinets, granite worktops, an island, brown floors, grey worktops, a submerged sink, window splashback, integrated appliances and medium hardwood flooring.
Reload the page to not see this specific ad anymore

Modern black and white en-suite with basket weave floor tile, black double vanity with slab doors and a large shower with black metropolitan glass enclosure.
Photos by VLG Photography
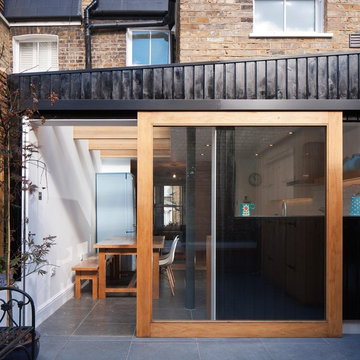
Architects Murray Kerr came to us for stone recommendations for an innovative residential property. They were looking for something that looked like concrete and was suitable for a kitchen floor covering. It was important that the stone could run inside and outside to work as a terrace but retain the same smooth finish as inside.
There was only one choice – Urban Grey limestone. This is excellent in low honed or sawn finishes where other materials may exhibit saw marks or look unfinished. The stone is exceptional and we have sold it in everything from sawn, diamond-sawn, sand-blasted, bush-hammered, flamed, brushed, honed and polished.
This incredibly versatile limestone is frost-resistant for external paving of cladding applications. It is also hard enough to be used in large offices, shopping centres or similar schemes. Due to the specific geological composition of this material it has the added benefit of very good slip resistance in a low hone or diamond-sawn finish. This means the frost resistant Urban Grey in this type of smoother finish is also suitable for external areas and internal wet applications, such as swimming pools and shower or wet rooms.
For Whistler Road, the stone could retain the same finish inside and out and retain the monolithic appearance the architect desired. The stone is also easier to clean than the alternative option of using textured finishes to get the external slip rating we would require. The overall effect was very impressive.

Inspiration for a medium sized modern single-wall kitchen/diner in London with a double-bowl sink, recessed-panel cabinets, white cabinets, quartz worktops, white splashback, metro tiled splashback, stainless steel appliances, light hardwood flooring, an island, beige floors and white worktops.
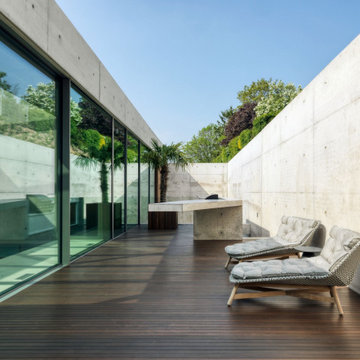
Villa 22 is a project completed by the minimal windows team out in the Netherlands. The bespoke home sits upon the floodplains of the River Maas and gained its unique name due to the steep slope (which is exactly 22 degrees) of the mountain that Villa 22 sits on.
As well as the unique location, the home itself has been design and constructed in an ultra-unique way making use of hard materials such as concrete, these harsher materials contrast well with the elegance of the villa sliding doors that offer patio and balcony access.
Reload the page to not see this specific ad anymore
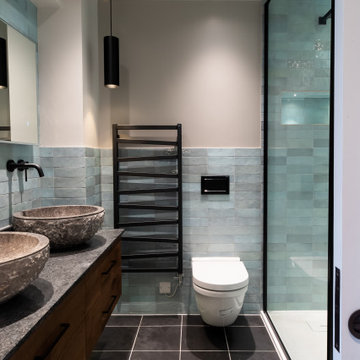
Tiles from BC Ceramics StAlbans
Basins from Tikamoon
Bespoke Vanity unit
Inspiration for a small modern bathroom in Hertfordshire.
Inspiration for a small modern bathroom in Hertfordshire.
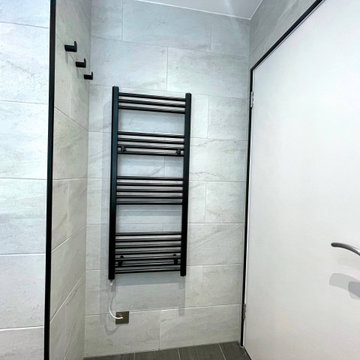
Wet Shower Room Transformation at Woolwich in London.
Photo of a small modern shower room bathroom in London with a floating vanity unit.
Photo of a small modern shower room bathroom in London with a floating vanity unit.
Modern Home Design Photos
Reload the page to not see this specific ad anymore
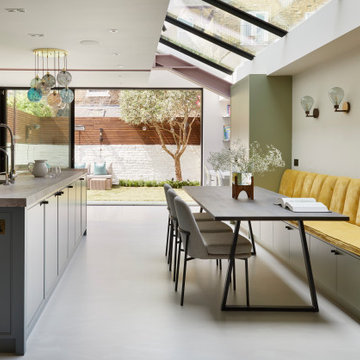
We were lucky enough to work with our client on the renovation of their whole house in South West London, they came to us for a 'turn-key' Interior Design service, the project took over two years to complete and included a basement dig out. This was a family home so not only did it need to look beautiful, it also needed to be practical for the two children. We took full advantage of the clients love of colour, giving each space it's own individual feel whilst maintaining a cohesive scheme throughout the property.

Two very cramped en-suite shower rooms have been reconfigured and reconstructed to provide a single spacious and very functional en-suite bathroom.
The work undertaken included the planning of the 2 bedrooms and the new en-suite, structural alterations to allow the wall between the original en-suites to be removed allowing them to be combined. Ceilings and floors have been levelled and reinforced, loft space and external walls all thermally insulated.
A new pressurised hot water system has been introduced allowing the removal of a pumped system, 2 electric showers and the 2 original hot and cold water tanks which has the added advantage of creating additional storage space.
3




















