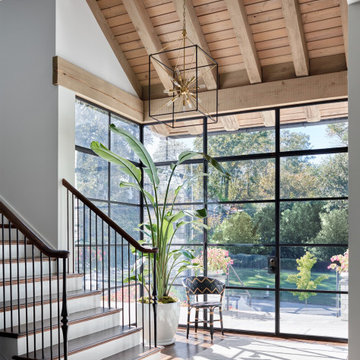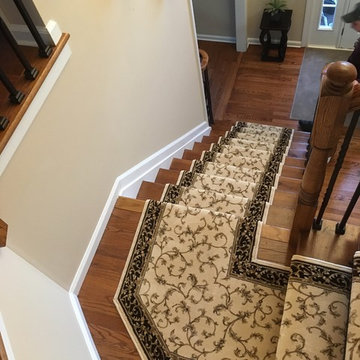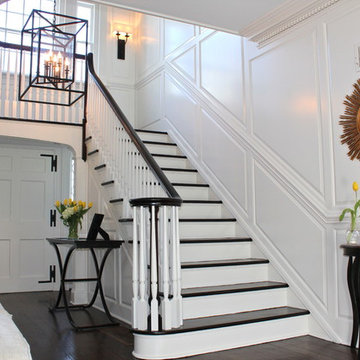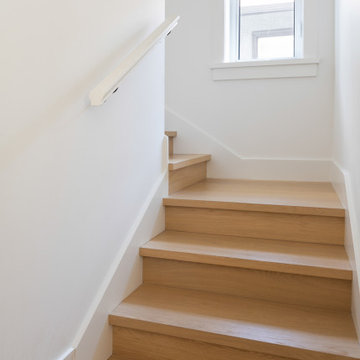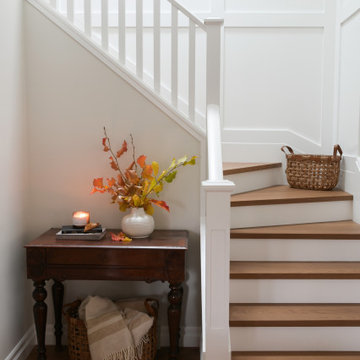Traditional Staircase Ideas and Designs
Refine by:
Budget
Sort by:Popular Today
41 - 60 of 131,874 photos
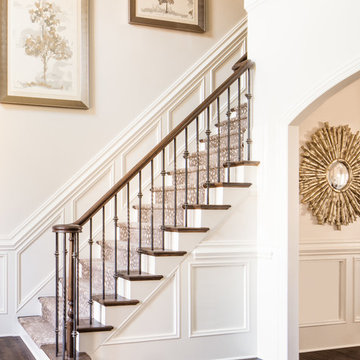
Traditional carpeted straight mixed railing staircase in Charlotte with painted wood risers.
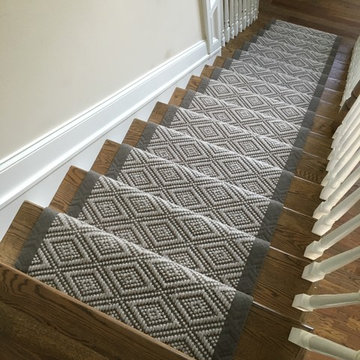
Carpet is manufactured by Design Materials Inc, binding is from Masland Carpet, installed by Custom Stair Runners.
This is an example of a medium sized classic carpeted straight staircase in New York with carpeted risers.
This is an example of a medium sized classic carpeted straight staircase in New York with carpeted risers.
Find the right local pro for your project

Design ideas for a medium sized classic wood l-shaped wood railing staircase in New York with painted wood risers.
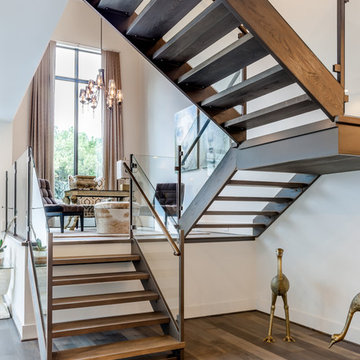
Connie Anderson Photography
Medium sized traditional wood u-shaped staircase in Houston with open risers.
Medium sized traditional wood u-shaped staircase in Houston with open risers.

Corey Gaffer Photography
Medium sized traditional wood l-shaped mixed railing staircase in Minneapolis with painted wood risers.
Medium sized traditional wood l-shaped mixed railing staircase in Minneapolis with painted wood risers.
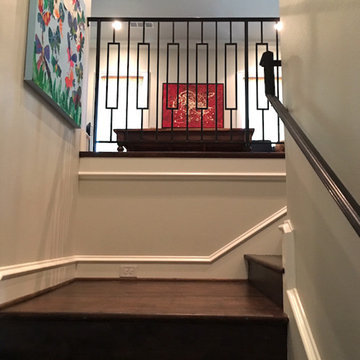
Traditional wood l-shaped metal railing staircase in Dallas with wood risers.

Brent Rivers Photography
This is an example of a medium sized classic wood straight mixed railing staircase in Atlanta.
This is an example of a medium sized classic wood straight mixed railing staircase in Atlanta.
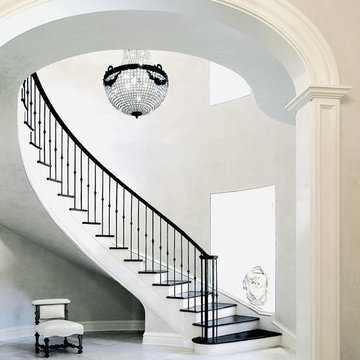
Olson Photographic
Inspiration for a large classic wood curved metal railing staircase in New York with painted wood risers.
Inspiration for a large classic wood curved metal railing staircase in New York with painted wood risers.

Elegant foyer stair wraps a paneled, two-story entry hall. David Burroughs
Traditional wood u-shaped staircase in Baltimore with painted wood risers.
Traditional wood u-shaped staircase in Baltimore with painted wood risers.

stephen allen photography
Photo of a large traditional wood curved staircase in Miami with painted wood risers and feature lighting.
Photo of a large traditional wood curved staircase in Miami with painted wood risers and feature lighting.
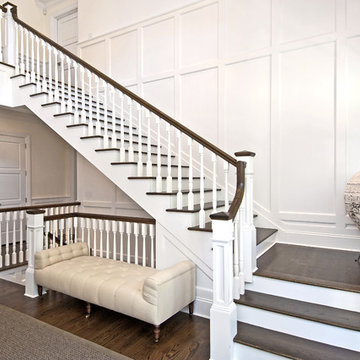
Wainscott South New Construction. Builder: Michael Frank Building Co. Designer: EB Designs
SOLD $5M
Poised on 1.25 acres from which the ocean a mile away is often heard and its breezes most definitely felt, this nearly completed 8,000 +/- sq ft residence offers masterful construction, consummate detail and impressive symmetry on three levels of living space. The journey begins as a double height paneled entry welcomes you into a sun drenched environment over richly stained oak floors. Spread out before you is the great room with coffered 10 ft ceilings and fireplace. Turn left past powder room, into the handsome formal dining room with coffered ceiling and chunky moldings. The heart and soul of your days will happen in the expansive kitchen, professionally equipped and bolstered by a butlers pantry leading to the dining room. The kitchen flows seamlessly into the family room with wainscotted 20' ceilings, paneling and room for a flatscreen TV over the fireplace. French doors open from here to the screened outdoor living room with fireplace. An expansive master with fireplace, his/her closets, steam shower and jacuzzi completes the first level. Upstairs, a second fireplaced master with private terrace and similar amenities reigns over 3 additional ensuite bedrooms. The finished basement offers recreational and media rooms, full bath and two staff lounges with deep window wells The 1.3acre property includes copious lawn and colorful landscaping that frame the Gunite pool and expansive slate patios. A convenient pool bath with access from both inside and outside the house is adjacent to the two car garage. Walk to the stores in Wainscott, bike to ocean at Beach Lane or shop in the nearby villages. Easily the best priced new construction with the most to offer south of the highway today.
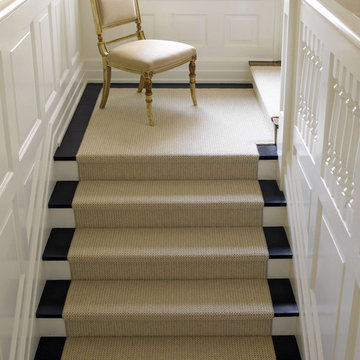
Photo by Joanne Tsakos Photography
Creamy white wainscotting on wall, black painted steps, berber carpet runner,
Classic staircase in Toronto.
Classic staircase in Toronto.
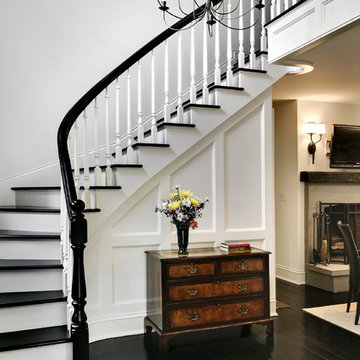
Small Home.
Staircase
-Photographer: Rob Karosis
Traditional wood curved staircase in New York.
Traditional wood curved staircase in New York.
Traditional Staircase Ideas and Designs
3
