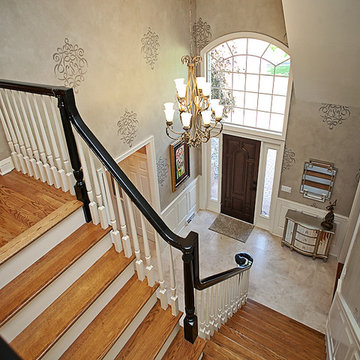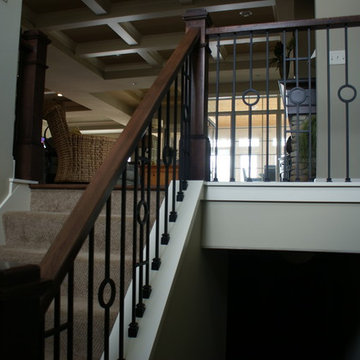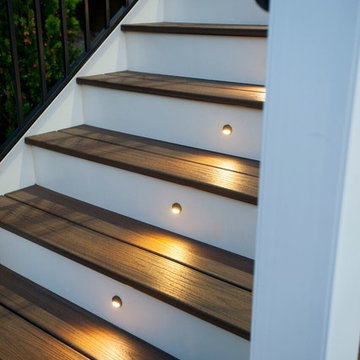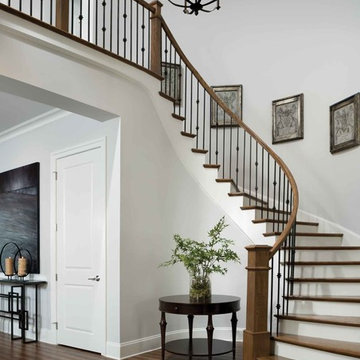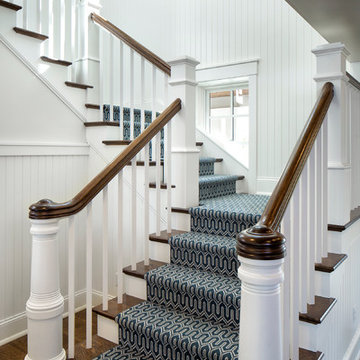Traditional Staircase Ideas and Designs
Refine by:
Budget
Sort by:Popular Today
121 - 140 of 131,871 photos
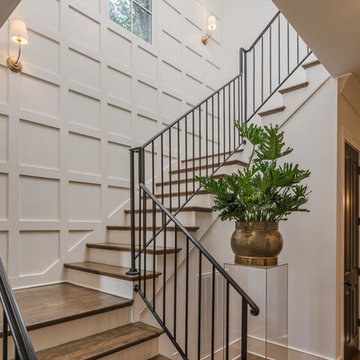
Garrett Buell
Traditional wood l-shaped metal railing staircase in Nashville with painted wood risers.
Traditional wood l-shaped metal railing staircase in Nashville with painted wood risers.
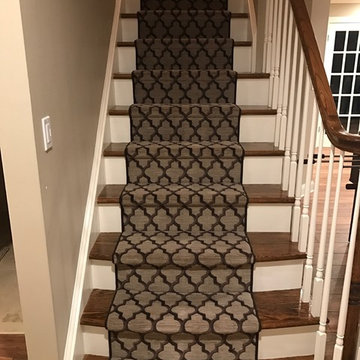
Photo of a medium sized classic carpeted straight staircase in New York with carpeted risers.
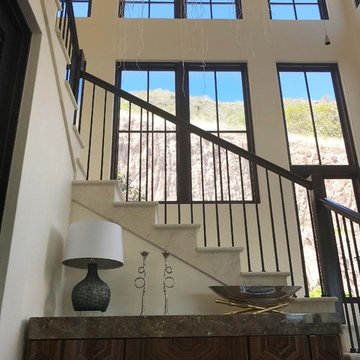
Large traditional tiled l-shaped metal railing staircase in Jacksonville with tiled risers and feature lighting.
Find the right local pro for your project
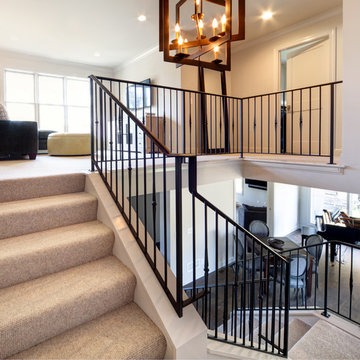
Opened up staircase to enhance open layout. Raised roofline and bumped out front wall to create second-level lounge area. Photo by SMHerrick Photography.
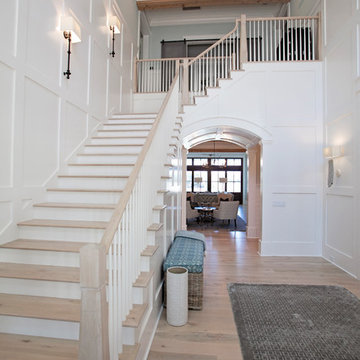
Abby Caroline Photography
Large traditional wood l-shaped staircase in Atlanta with painted wood risers.
Large traditional wood l-shaped staircase in Atlanta with painted wood risers.
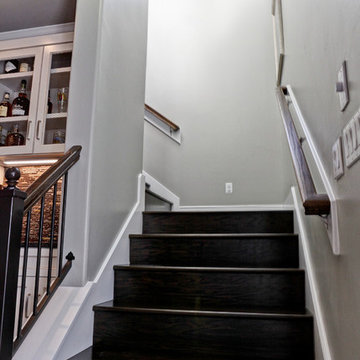
Inspiration for a small classic wood l-shaped wood railing staircase in Austin with wood risers.
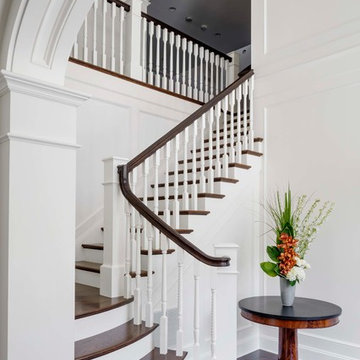
This is an example of a traditional wood l-shaped wood railing staircase in Boston with painted wood risers.

The first goal for this client in Chatham was to give them a front walk and entrance that was beautiful and grande. We decided to use natural blue bluestone tiles of random sizes. We integrated a custom cut 6" x 9" bluestone border and ran it continuous throughout. Our second goal was to give them walking access from their driveway to their front door. Because their driveway was considerably lower than the front of their home, we needed to cut in a set of steps through their driveway retaining wall, include a number of turns and bridge the walkways with multiple landings. While doing this, we wanted to keep continuity within the building products of choice. We used real stone veneer to side all walls and stair risers to match what was already on the house. We used 2" thick bluestone caps for all stair treads and retaining wall caps. We installed the matching real stone veneer to the face and sides of the retaining wall. All of the bluestone caps were custom cut to seamlessly round all turns. We are very proud of this finished product. We are also very proud to have had the opportunity to work for this family. What amazing people. #GreatWorkForGreatPeople
As a side note regarding this phase - throughout the construction, numerous local builders stopped at our job to take pictures of our work. #UltimateCompliment #PrimeIsInTheLead
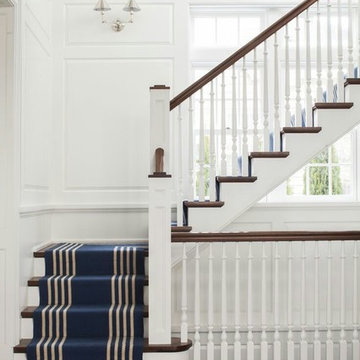
Large traditional wood l-shaped wood railing staircase in Other with painted wood risers.

Inspiration for a medium sized traditional wood l-shaped staircase in New York with painted wood risers.
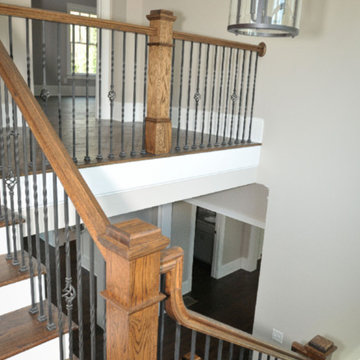
Photo by Juss Playin - Action Sports, Family, and Event Photography
Photo of a medium sized classic wood l-shaped metal railing staircase in Atlanta with painted wood risers.
Photo of a medium sized classic wood l-shaped metal railing staircase in Atlanta with painted wood risers.
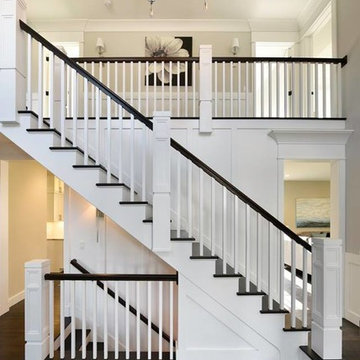
Inspiration for a large classic wood u-shaped staircase in Chicago with painted wood risers.
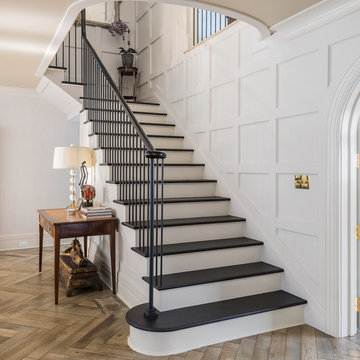
The paneled stair has black treads and a trimmed arched opening to the second floor.
Inspiration for a classic painted wood l-shaped staircase in New York with painted wood risers and feature lighting.
Inspiration for a classic painted wood l-shaped staircase in New York with painted wood risers and feature lighting.

Inspiro 8
This is an example of a medium sized traditional wood u-shaped staircase in Other with open risers.
This is an example of a medium sized traditional wood u-shaped staircase in Other with open risers.
Traditional Staircase Ideas and Designs
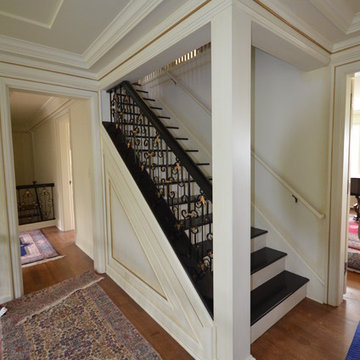
This is an example of a medium sized traditional wood straight staircase in Seattle with wood risers.
7
