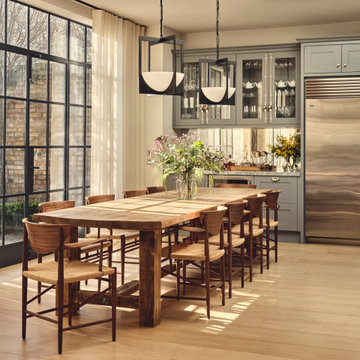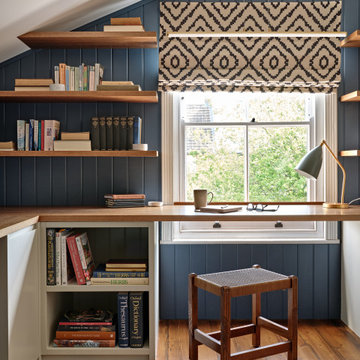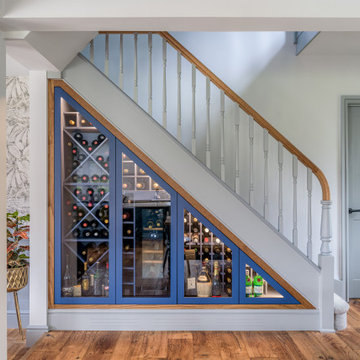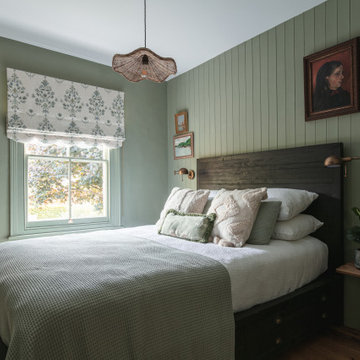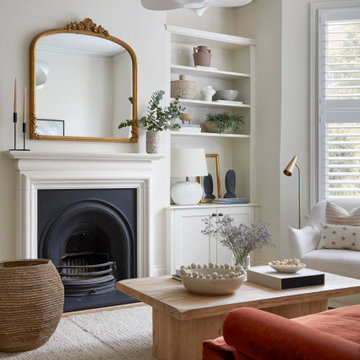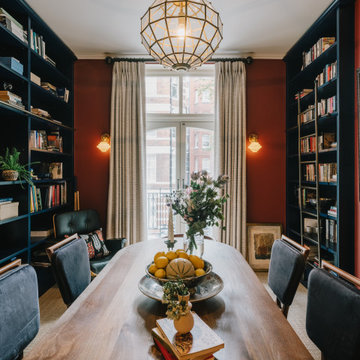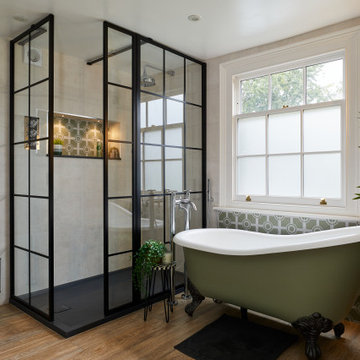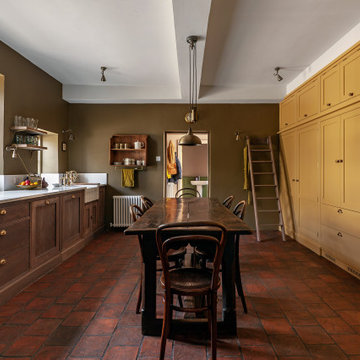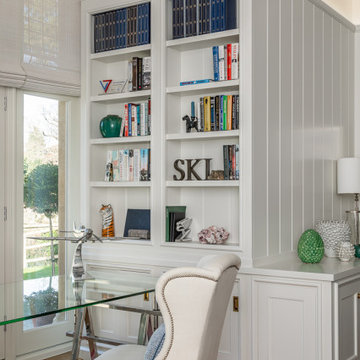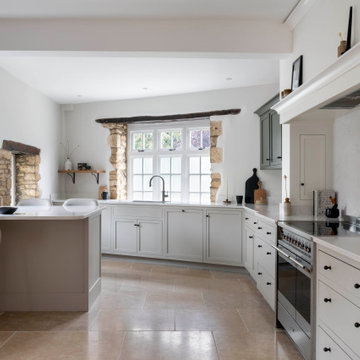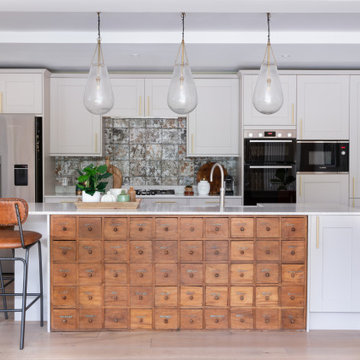Traditional Home Design Photos
Find the right local pro for your project

SOMETIMES, A CLASSIC DESIGN IS ALL YOU NEED FOR AN OPEN-PLAN SPACE THAT WORKS FOR THE WHOLE FAMILY.
This client wanted to extend their existing space to create an open plan kitchen where the whole family could spend time together.
To meet this brief, we used the beautiful Shelford from our British kitchen range, with shaker doors in Inkwell Blue and Light Grey.
The stunning kitchen island added the wow factor to this design, where the sink was located and also some beautiful oak shelving to house books and accessories.
We used quartz composite worktops in Ice Branco throughout, Blanco sink and taps, and completed the space with AEG built-in and integrated appliances.
We also created a functional utility room, which complemented the main kitchen design.
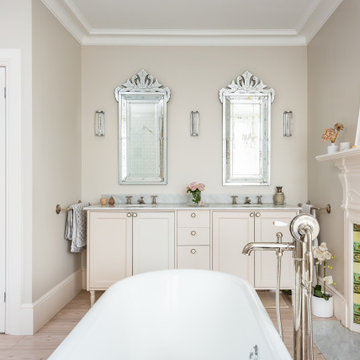
Contemporary home in Bournemouth, Dorset. Photos by www.stevendance.com
Design ideas for a classic bathroom in Dorset.
Design ideas for a classic bathroom in Dorset.

Traditional open plan dining room in London with white walls, light hardwood flooring, a standard fireplace and beige floors.

This terrace house had remained empty for over two years and was in need of a complete renovation. Our clients wanted a beautiful home with the best potential energy performance for a period property.
The property was extended on ground floor to increase the kitchen and dining room area, maximize the overall building potential within the current Local Authority planning constraints.
The attic space was extended under permitted development to create a master bedroom with dressing room and en-suite bathroom.
The palette of materials is a warm combination of natural finishes, textures and beautiful colours that combine to create a tranquil and welcoming living environment.

A light, bright open plan kitchen with ample space to dine, cook and store everything that needs to be tucked away.
As always, our bespoke kitchens are designed and built to suit lifestyle and family needs and this one is no exception. Plenty of island seating and really importantly, lots of room to move around it. Large cabinets and deep drawers for convenient storage plus accessible shelving for cook books and a wine fridge perfectly positioned for the cook! Look closely and you’ll see that the larder is shallow in depth. This was deliberately (and cleverly!) designed to accommodate a large beam behind the back of the cabinet, yet still allows this run of cabinets to look balanced.
We’re loving the distinctive brass handles by Armac Martin against the Hardwicke White paint colour on the cabinetry - along with the Hand Silvered Antiqued mirror splashback there’s plenty of up-to-the-minute design details which ensure this classic shaker is contemporary yes classic in equal measure.

This is an example of a medium sized classic single-wall enclosed kitchen in Other with a belfast sink, recessed-panel cabinets, green cabinets, quartz worktops, multi-coloured splashback, ceramic splashback, black appliances, porcelain flooring and beige floors.
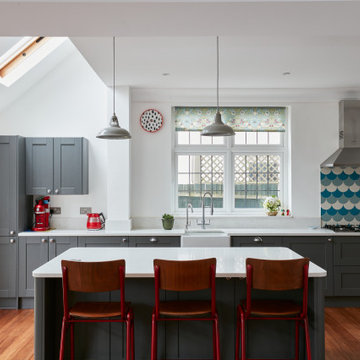
Sometimes you don’t need to reinvent the wheel to help a home feel brand new. Working within the existing space, our designers worked closely with these homeowners to reimagine their ground floor layout. They wanted a more open space, better glazing, and a touch of modern flair.
In order to open this space up, a selection of internal walls had to go - including a chimney breast. This meant we needed to consult our building regulations team, as this structural work would need the input of an engineer before the build began. We then worked on creating a natural distinction between cooking and leisure spaces. Kitchen islands are a great way to break up dead space and provide the perfect informal dining situation.
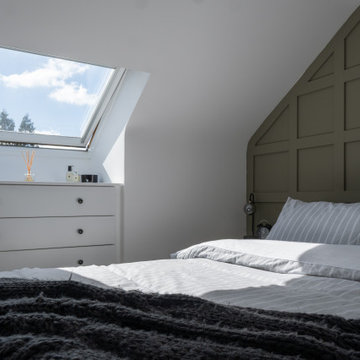
My client wanted to be pushed away from their grey comfort zone. Soft sage and paneling help to create an inviting space and accentuate the arches of the ceiling. Warm wooden flooring adds natural textures to the space. Black brushed metal was used consistently throughout the hardware and lighting to add depth to the scheme and create focal points. Minimal styling helped to complete the design.
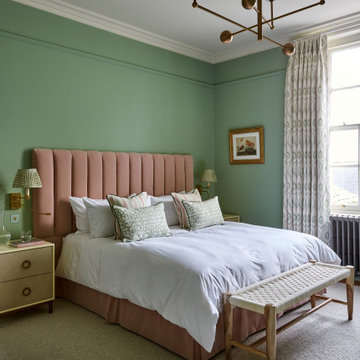
bedside tables, decorative moulding, ceiling rose, ceiling medallion, pea green, plaster moulding, upholstered bed frame, wall moulding
This is an example of a traditional bedroom in Gloucestershire with green walls, carpet and grey floors.
This is an example of a traditional bedroom in Gloucestershire with green walls, carpet and grey floors.
Traditional Home Design Photos
1




















