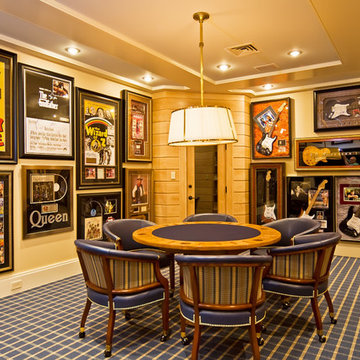Basement with White Walls Ideas and Designs
Refine by:
Budget
Sort by:Popular Today
21 - 40 of 6,359 photos
Item 1 of 2
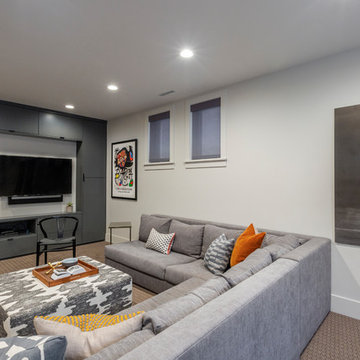
Inspiration for a large classic look-out basement in Denver with carpet, no fireplace and white walls.

Juliet Murphy Photography
Inspiration for a medium sized contemporary fully buried basement in London with white walls, light hardwood flooring and beige floors.
Inspiration for a medium sized contemporary fully buried basement in London with white walls, light hardwood flooring and beige floors.

An open plan living space was created by taking down partition walls running between the posts. An egress window brings plenty of daylight into the space. Photo -
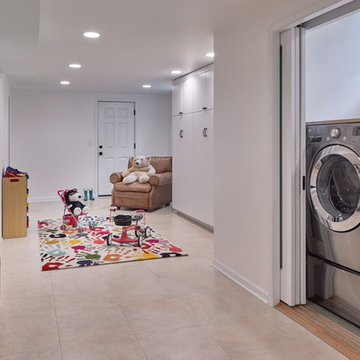
Jackson Design Build |
Photography: NW Architectural Photography
Inspiration for a medium sized classic fully buried basement in Seattle with white walls, lino flooring and multi-coloured floors.
Inspiration for a medium sized classic fully buried basement in Seattle with white walls, lino flooring and multi-coloured floors.

As a cottage, the Ridgecrest was designed to take full advantage of a property rich in natural beauty. Each of the main houses three bedrooms, and all of the entertaining spaces, have large rear facing windows with thick craftsman style casing. A glance at the front motor court reveals a guesthouse above a three-stall garage. Complete with separate entrance, the guesthouse features its own bathroom, kitchen, laundry, living room and bedroom. The columned entry porch of the main house is centered on the floor plan, but is tucked under the left side of the homes large transverse gable. Centered under this gable is a grand staircase connecting the foyer to the lower level corridor. Directly to the rear of the foyer is the living room. With tall windows and a vaulted ceiling. The living rooms stone fireplace has flanking cabinets that anchor an axis that runs through the living and dinning room, ending at the side patio. A large island anchors the open concept kitchen and dining space. On the opposite side of the main level is a private master suite, complete with spacious dressing room and double vanity master bathroom. Buffering the living room from the master bedroom, with a large built-in feature wall, is a private study. Downstairs, rooms are organized off of a linear corridor with one end being terminated by a shared bathroom for the two lower bedrooms and large entertainment spaces.
Photographer: Ashley Avila Photography
Builder: Douglas Sumner Builder, Inc.
Interior Design: Vision Interiors by Visbeen

-Full renovation of an unfinished basement space in Ballard.
-Removed existing slab and poured a new one 6" lower for better head height
-Reconstructed portions of the existing post and beam system with longer spans to open up the space
-Added and interior drain system and sump pump
-Added a full bathroom
-Added two bedrooms with egress
-New living room space with dry bar and media
-Hid the new mechanical room with shiplap wall detail
-Reconfigured the existing staircase within the challenging foundation parameters. Custom trim package, fir treads, custom steel railings and wood cap
-New furnace and heat pump
-New electrical panel
-Polished the new slab and finished with a wax top coat

Design ideas for a large urban look-out basement in Raleigh with white walls, concrete flooring and no fireplace.
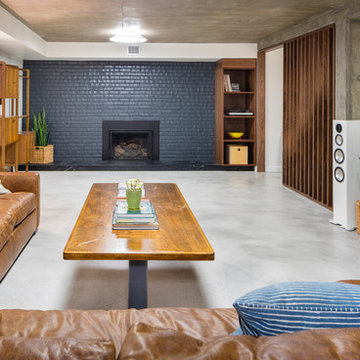
Photo of a modern basement in Kansas City with white walls, concrete flooring, a standard fireplace and a brick fireplace surround.
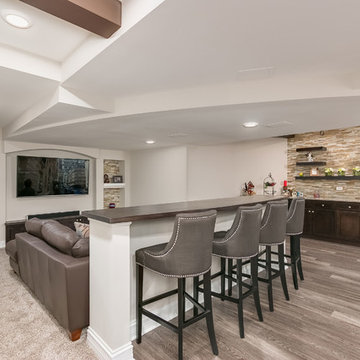
©Finished Basement Company
Design ideas for a large classic fully buried basement in Chicago with white walls, vinyl flooring, no fireplace, brown floors and a home cinema.
Design ideas for a large classic fully buried basement in Chicago with white walls, vinyl flooring, no fireplace, brown floors and a home cinema.

The vast space was softened by combining mid-century pieces with traditional accents. The furniture has clean lines and meant to be tailored as well as durable. We used unusual textiles to create an eclectic vibe.
I wanted to breaks away from the traditional white enamel molding instead I incorporated medium hue of gray on all the woodwork against crisp white walls and navy furnishings to showcase eclectic pieces.
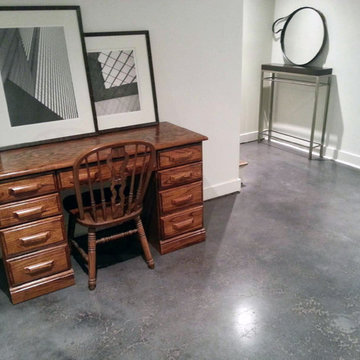
Prior to polishing, this concrete floor was damaged and uneven. After grinding the floor, and adding a dilution of black dye, the floor was polished to a satin, 200-grit finish.

The expansive basement entertainment area features a tv room, a kitchenette and a custom bar for entertaining. The custom entertainment center and bar areas feature bright blue cabinets with white oak accents. Lucite and gold cabinet hardware adds a modern touch. The sitting area features a comfortable sectional sofa and geometric accent pillows that mimic the design of the kitchenette backsplash tile. The kitchenette features a beverage fridge, a sink, a dishwasher and an undercounter microwave drawer. The large island is a favorite hangout spot for the clients' teenage children and family friends. The convenient kitchenette is located on the basement level to prevent frequent trips upstairs to the main kitchen. The custom bar features lots of storage for bar ware, glass display cabinets and white oak display shelves. Locking liquor cabinets keep the alcohol out of reach for the younger generation.

This is an example of a medium sized urban fully buried basement in Philadelphia with white walls, laminate floors, a standard fireplace, a wooden fireplace surround, brown floors and exposed beams.

This is an example of a large classic fully buried basement in Atlanta with white walls, light hardwood flooring, no fireplace and brown floors.

Beautiful renovated ranch with 3 bedrooms, 2 bathrooms and finished basement with bar and family room in Stamford CT staged by BA Staging & Interiors.
Open floor plan living and dining room features a wall of windows and stunning view into property and backyard pool.
The staging was was designed to match the charm of the home with the contemporary updates..

The lower level was updated to create a light and bright space, perfect for guests.
Expansive midcentury look-out basement in Portland with white walls, light hardwood flooring, brown floors and panelled walls.
Expansive midcentury look-out basement in Portland with white walls, light hardwood flooring, brown floors and panelled walls.

Small scandi basement in DC Metro with white walls, limestone flooring and grey floors.

Basement closest. Polished concrete basement floors with open painted ceilings. Design and construction by Meadowlark Design + Build in Ann Arbor, Michigan. Professional photography by Sean Carter.

A brownstone cellar revitalized with custom built ins throughout for tv lounging, plenty of play space, and a fitness center.
Medium sized contemporary look-out basement in Austin with a home cinema, white walls, porcelain flooring and beige floors.
Medium sized contemporary look-out basement in Austin with a home cinema, white walls, porcelain flooring and beige floors.
Basement with White Walls Ideas and Designs
2
