Basement with White Walls Ideas and Designs
Refine by:
Budget
Sort by:Popular Today
61 - 80 of 6,359 photos
Item 1 of 2

Bernard Andre Photography
Photo of a contemporary fully buried basement in San Francisco with a standard fireplace, a stone fireplace surround, white walls, light hardwood flooring and beige floors.
Photo of a contemporary fully buried basement in San Francisco with a standard fireplace, a stone fireplace surround, white walls, light hardwood flooring and beige floors.
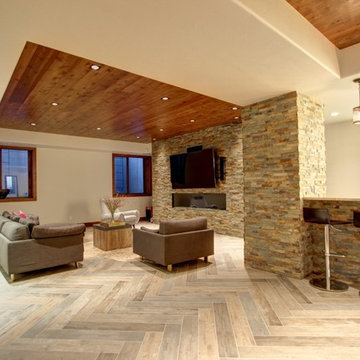
Jenn Cohen
Large classic look-out basement in Denver with white walls, light hardwood flooring, a ribbon fireplace and a stone fireplace surround.
Large classic look-out basement in Denver with white walls, light hardwood flooring, a ribbon fireplace and a stone fireplace surround.

Lower level great room with Corrugated perforated metal ceiling
Photo by:Jeffrey Edward Tryon
Photo of an expansive modern walk-out basement in New York with white walls, carpet, no fireplace and brown floors.
Photo of an expansive modern walk-out basement in New York with white walls, carpet, no fireplace and brown floors.

Leon’s Horizon Series soundbars are custom built to exactly match the width and finish of any TV. Each speaker features up to 3-channels to provide a high-fidelity audio solution perfect for any system.
Design by Douglas VanderHorn Architects, Install by InnerSpace Electronics
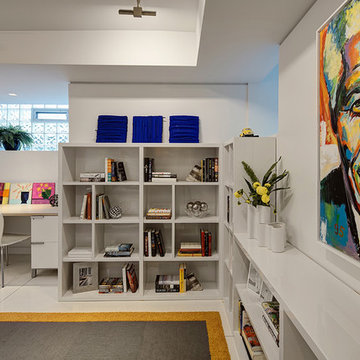
Built-in shelving and benches create a simple, yet cozy vignette in the back corner of the room.
Not only did the designers strive for a clean design throughout the gallery, but also continued the theme through to the adjoining wine cellar and tasting room, office area and full bath. The home office is enclosed by bright yellow shelving and custom desk space by Neff, as well as a “secret” door that doubles as another surface on which to hang art.
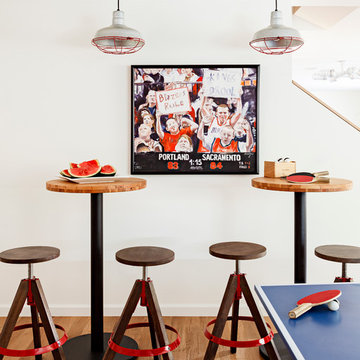
Photo of a contemporary basement in Portland with white walls, medium hardwood flooring and brown floors.

Greg Hadley
This is an example of a large traditional look-out basement in DC Metro with white walls, concrete flooring, no fireplace and black floors.
This is an example of a large traditional look-out basement in DC Metro with white walls, concrete flooring, no fireplace and black floors.
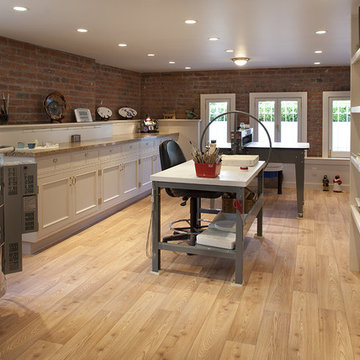
At the lower level, a wine room, his “Roosevelt Room” and her Ceramic Studio provide respite from the formality of the main floor above.
General Contractor: Upscale Construction
Structural Engineer: Smith Engineering Inc.
Mechanical Engineer: MHC Engineers
Photographer: Eric Rorer

This is an example of a traditional look-out basement in DC Metro with white walls, no fireplace and ceramic flooring.

Photography by Richard Mandelkorn
This is an example of a large traditional basement in Boston with white walls, no fireplace, medium hardwood flooring and a dado rail.
This is an example of a large traditional basement in Boston with white walls, no fireplace, medium hardwood flooring and a dado rail.
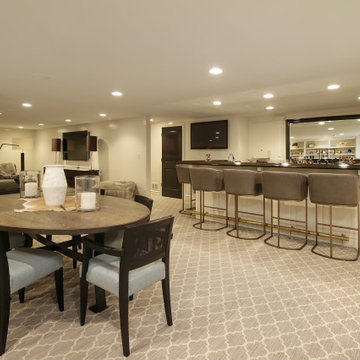
Design ideas for a medium sized fully buried basement in Chicago with white walls, carpet, no fireplace and grey floors.

This basement remodel held special significance for an expectant young couple eager to adapt their home for a growing family. Facing the challenge of an open layout that lacked functionality, our team delivered a complete transformation.
The project's scope involved reframing the layout of the entire basement, installing plumbing for a new bathroom, modifying the stairs for code compliance, and adding an egress window to create a livable bedroom. The redesigned space now features a guest bedroom, a fully finished bathroom, a cozy living room, a practical laundry area, and private, separate office spaces. The primary objective was to create a harmonious, open flow while ensuring privacy—a vital aspect for the couple. The final result respects the original character of the house, while enhancing functionality for the evolving needs of the homeowners expanding family.

Inspiration for a modern walk-out basement in Omaha with white walls, a ribbon fireplace, a timber clad chimney breast and tongue and groove walls.
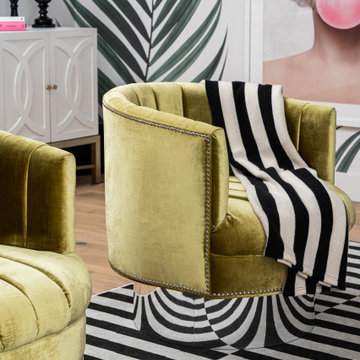
{rimary Bathroom tub is gorgeous
Inspiration for a large contemporary fully buried basement in Los Angeles with a game room, white walls and wallpapered walls.
Inspiration for a large contemporary fully buried basement in Los Angeles with a game room, white walls and wallpapered walls.

This LVP driftwood-inspired design balances overcast grey hues with subtle taupes. A smooth, calming style with a neutral undertone that works with all types of decor. The Modin Rigid luxury vinyl plank flooring collection is the new standard in resilient flooring. Modin Rigid offers true embossed-in-register texture, creating a surface that is convincing to the eye and to the touch; a low sheen level to ensure a natural look that wears well over time; four-sided enhanced bevels to more accurately emulate the look of real wood floors; wider and longer waterproof planks; an industry-leading wear layer; and a pre-attached underlayment.
The Modin Rigid luxury vinyl plank flooring collection is the new standard in resilient flooring. Modin Rigid offers true embossed-in-register texture, creating a surface that is convincing to the eye and to the touch; a low sheen level to ensure a natural look that wears well over time; four-sided enhanced bevels to more accurately emulate the look of real wood floors; wider and longer waterproof planks; an industry-leading wear layer; and a pre-attached underlayment.

Interior Design, Custom Furniture Design & Art Curation by Chango & Co.
This is an example of a medium sized coastal look-out basement in New York with white walls, light hardwood flooring, no fireplace and brown floors.
This is an example of a medium sized coastal look-out basement in New York with white walls, light hardwood flooring, no fireplace and brown floors.
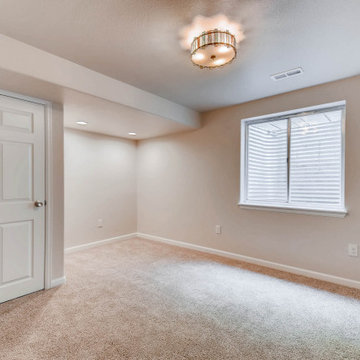
Small basement finish with rustic wood wall.
Design ideas for a small rustic look-out basement in Denver with white walls, carpet and beige floors.
Design ideas for a small rustic look-out basement in Denver with white walls, carpet and beige floors.

Basement reno,
Photo of a medium sized country fully buried basement in Minneapolis with a home bar, white walls, carpet, grey floors, a wood ceiling and panelled walls.
Photo of a medium sized country fully buried basement in Minneapolis with a home bar, white walls, carpet, grey floors, a wood ceiling and panelled walls.

Fantastic Mid-Century Modern Ranch Home in the Catskills - Kerhonkson, Ulster County, NY. 3 Bedrooms, 3 Bathrooms, 2400 square feet on 6+ acres. Black siding, modern, open-plan interior, high contrast kitchen and bathrooms. Completely finished basement - walkout with extra bath and bedroom.

New lower level wet bar complete with glass backsplash, floating shelving with built-in backlighting, built-in microwave, beveral cooler, 18" dishwasher, wine storage, tile flooring, carpet, lighting, etc.
Basement with White Walls Ideas and Designs
4