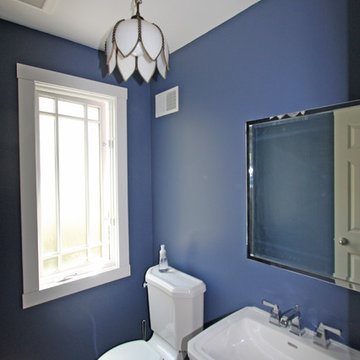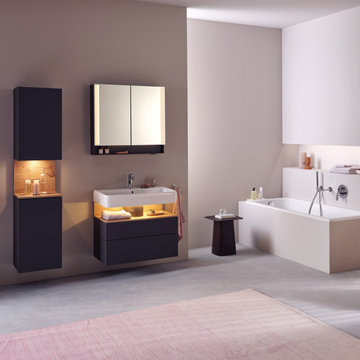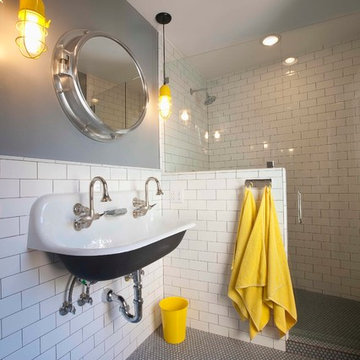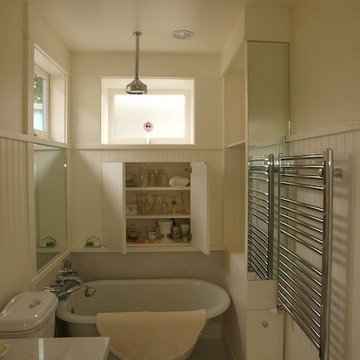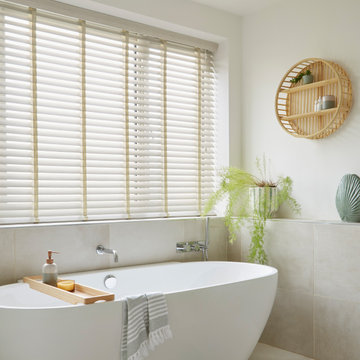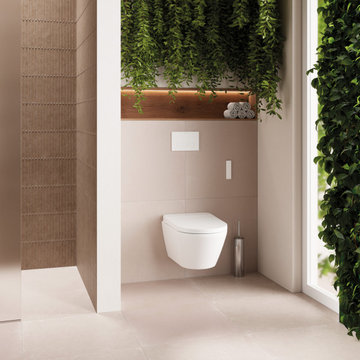Refine by:
Budget
Sort by:Popular Today
381 - 400 of 57,124 photos
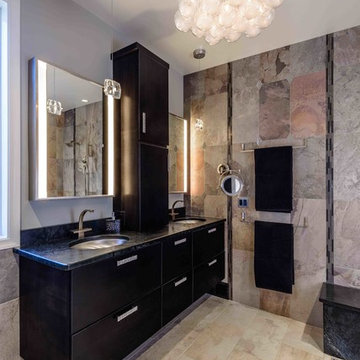
Photo of a medium sized contemporary ensuite bathroom in Other with a submerged sink, flat-panel cabinets, black cabinets, a walk-in shower, beige tiles and black worktops.
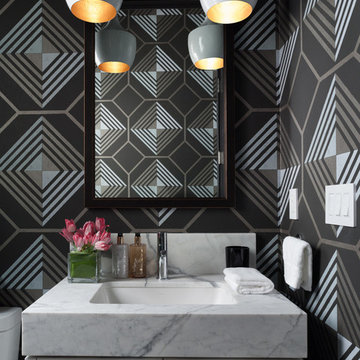
Inspiration for a contemporary cloakroom in San Francisco with a submerged sink, flat-panel cabinets and white cabinets.
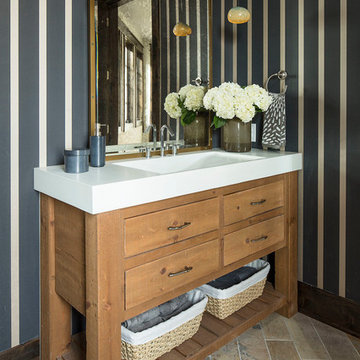
Martha O'Hara Interiors, Interior Design | Troy Thies, Photography | Shannon Gale, Photo Styling
This is an example of a traditional cloakroom in Minneapolis with an integrated sink, flat-panel cabinets, medium wood cabinets and white worktops.
This is an example of a traditional cloakroom in Minneapolis with an integrated sink, flat-panel cabinets, medium wood cabinets and white worktops.
Find the right local pro for your project
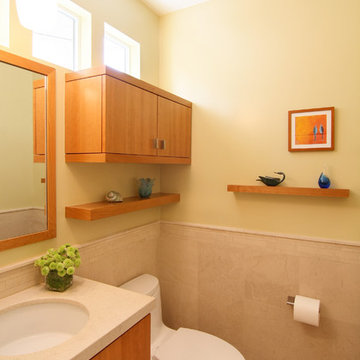
David William Photography
This is an example of a small classic bathroom in Los Angeles with flat-panel cabinets, medium wood cabinets, a one-piece toilet, beige tiles, stone tiles, yellow walls, a submerged sink, limestone flooring and limestone worktops.
This is an example of a small classic bathroom in Los Angeles with flat-panel cabinets, medium wood cabinets, a one-piece toilet, beige tiles, stone tiles, yellow walls, a submerged sink, limestone flooring and limestone worktops.
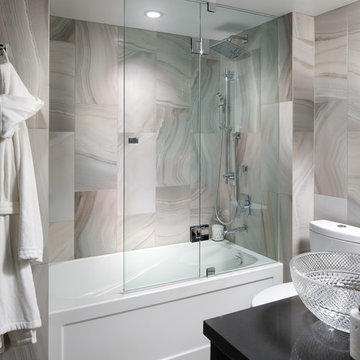
Brandon Barre
Design ideas for a contemporary bathroom in Toronto with an alcove bath, a shower/bath combination and grey tiles.
Design ideas for a contemporary bathroom in Toronto with an alcove bath, a shower/bath combination and grey tiles.
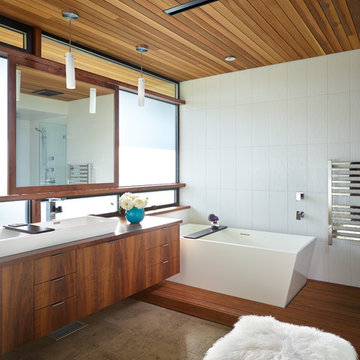
We began with a structurally sound 1950’s home. The owners sought to capture views of mountains and lake with a new second story, along with a complete rethinking of the plan.
Basement walls and three fireplaces were saved, along with the main floor deck. The new second story provides a master suite, and professional home office for him. A small office for her is on the main floor, near three children’s bedrooms. The oldest daughter is in college; her room also functions as a guest bedroom.
A second guest room, plus another bath, is in the lower level, along with a media/playroom and an exercise room. The original carport is down there, too, and just inside there is room for the family to remove shoes, hang up coats, and drop their stuff.
The focal point of the home is the flowing living/dining/family/kitchen/terrace area. The living room may be separated via a large rolling door. Pocketing, sliding glass doors open the family and dining area to the terrace, with the original outdoor fireplace/barbeque. When slid into adjacent wall pockets, the combined opening is 28 feet wide.
Reload the page to not see this specific ad anymore
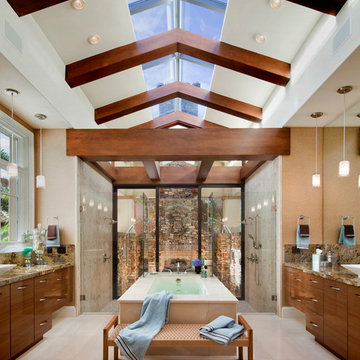
This is an example of a contemporary bathroom in Orlando with a submerged sink, flat-panel cabinets, medium wood cabinets, granite worktops, a freestanding bath, a walk-in shower, a one-piece toilet, beige tiles and stone tiles.
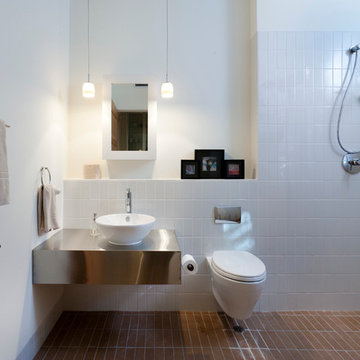
Whit Preston
Inspiration for a contemporary bathroom in Austin with a vessel sink and a built-in shower.
Inspiration for a contemporary bathroom in Austin with a vessel sink and a built-in shower.
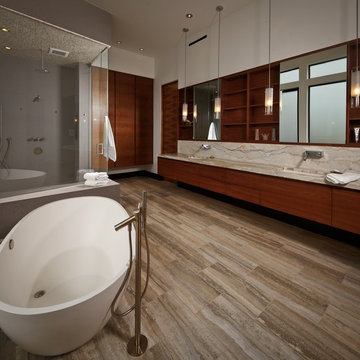
A spa like master bathroom with a freestanding tub, steam shower, marble topped walnut vanity, and vein cut travertine plank flooring. The open walnut shelving has sliding mirror panels to conceal the messier storage areas of the cabinetry. Pendant lighting completes the contemporary feeling of the bathroom.
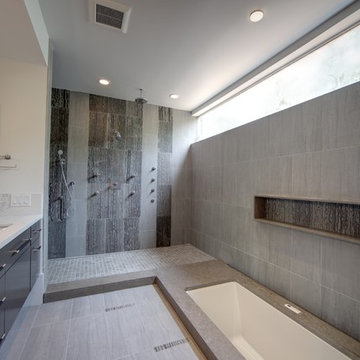
EmoMedia
Large modern ensuite bathroom in Houston with a submerged sink, a submerged bath, a walk-in shower, an open shower, flat-panel cabinets, black cabinets, grey tiles, stone tiles, porcelain flooring, engineered stone worktops and grey floors.
Large modern ensuite bathroom in Houston with a submerged sink, a submerged bath, a walk-in shower, an open shower, flat-panel cabinets, black cabinets, grey tiles, stone tiles, porcelain flooring, engineered stone worktops and grey floors.
Reload the page to not see this specific ad anymore

Design by Mark Evans
Project Management by Jay Schaefer
Photos by Paul Finkel
This space features a Silestone countertop & Porcelanosa Moon Glacier Metalic Color tile at the backsplash.
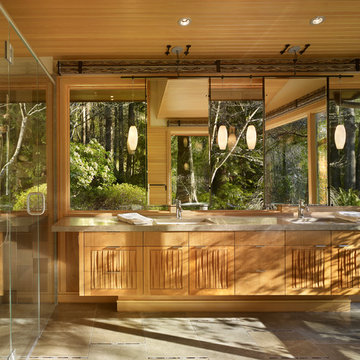
The Lake Forest Park Renovation is a top-to-bottom renovation of a 50's Northwest Contemporary house located 25 miles north of Seattle.
Photo: Benjamin Benschneider
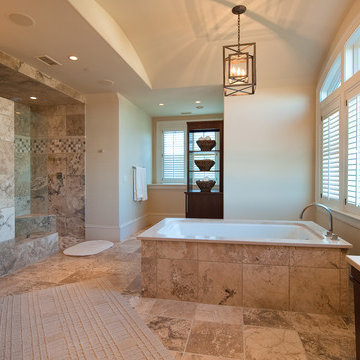
Luxury Bathroom Featuring a Stone Tiled Tub and a Stone Tile and Glass Walk-In Shower
Inspiration for a large classic ensuite bathroom in Charleston with flat-panel cabinets, dark wood cabinets, a freestanding bath, a built-in shower, beige tiles, beige walls, marble flooring, a submerged sink, marble worktops and travertine tiles.
Inspiration for a large classic ensuite bathroom in Charleston with flat-panel cabinets, dark wood cabinets, a freestanding bath, a built-in shower, beige tiles, beige walls, marble flooring, a submerged sink, marble worktops and travertine tiles.
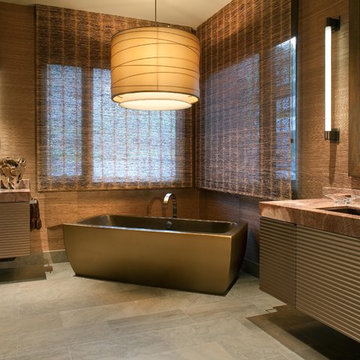
Lori Gentile Interior Design .
Design ideas for a modern bathroom in San Diego with a freestanding bath and brown worktops.
Design ideas for a modern bathroom in San Diego with a freestanding bath and brown worktops.
Bathroom and Cloakroom Ideas and Designs
Reload the page to not see this specific ad anymore
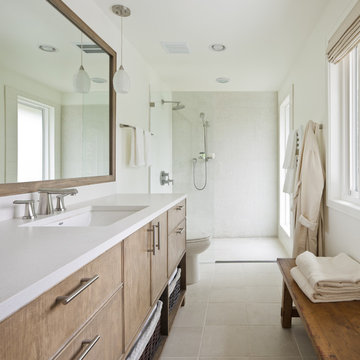
Fresh contemporary bathroom renovation
photo credit: John Granen Photography
Modern bathroom in Seattle with a submerged sink, flat-panel cabinets, medium wood cabinets, a walk-in shower, white tiles and an open shower.
Modern bathroom in Seattle with a submerged sink, flat-panel cabinets, medium wood cabinets, a walk-in shower, white tiles and an open shower.
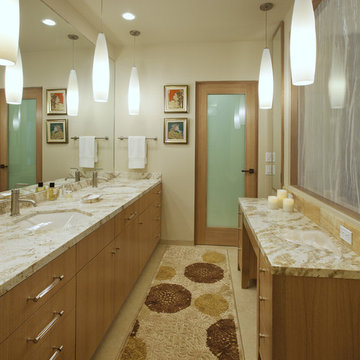
Architect: Wade Davis Design
Photo Credit: Jim Bartsch Photography
Creative solutions were used to brighten interior spaces in this second floor condo unit. To bring natural light and a sense of openness to the master bathroom, a translucent glass wall panel was installed in the wall dividing the master bathroom from the master bedroom. In addition, numerous pendant lights and mirrors - to reflect those lights - were added to further brighten the space.
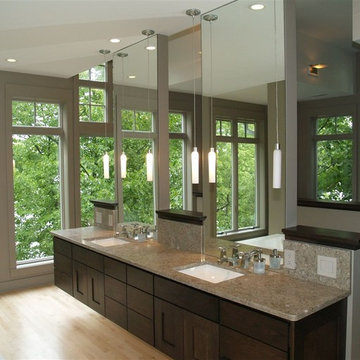
This spa like master bath has views out into the tree tops. The floating vanity has lights below that when dimmed down serves as a night light.
Photo of a contemporary bathroom in Milwaukee with dark wood cabinets.
Photo of a contemporary bathroom in Milwaukee with dark wood cabinets.
20


