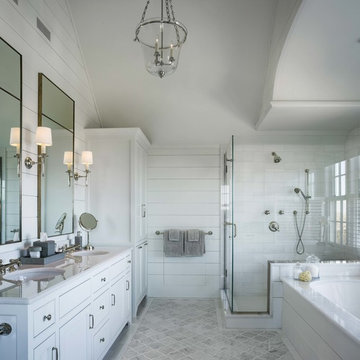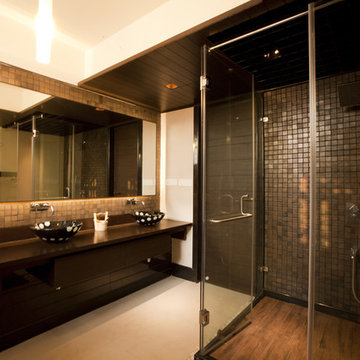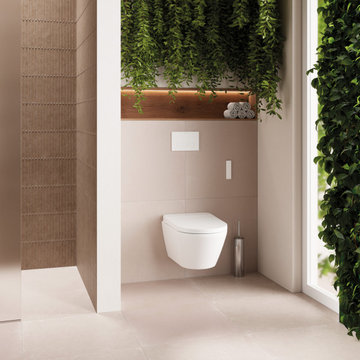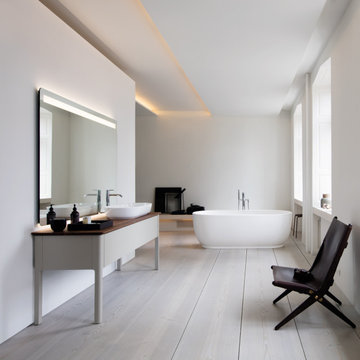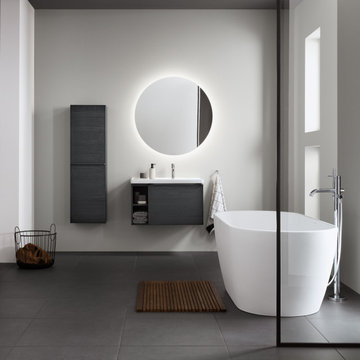Refine by:
Budget
Sort by:Popular Today
121 - 140 of 57,137 photos
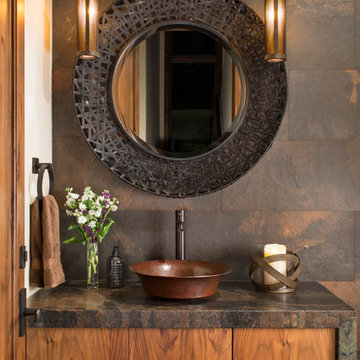
This is an example of a rustic cloakroom in Denver with flat-panel cabinets, medium wood cabinets, brown tiles, a vessel sink, slate tiles and brown worktops.
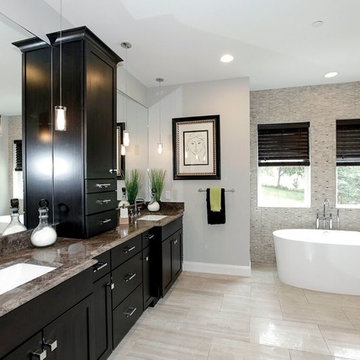
Inspiration for a medium sized traditional ensuite bathroom in DC Metro with shaker cabinets, black cabinets, a freestanding bath, a one-piece toilet, grey walls, limestone flooring, a submerged sink and granite worktops.
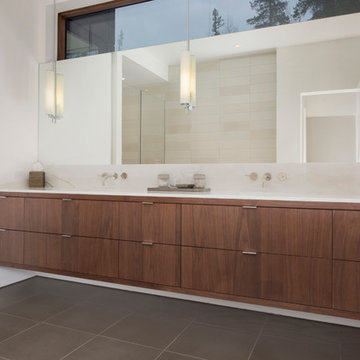
Large rustic ensuite bathroom in Denver with flat-panel cabinets, medium wood cabinets, white walls, a submerged sink and quartz worktops.
Find the right local pro for your project

This once dated master suite is now a bright and eclectic space with influence from the homeowners travels abroad. We transformed their overly large bathroom with dysfunctional square footage into cohesive space meant for luxury. We created a large open, walk in shower adorned by a leathered stone slab. The new master closet is adorned with warmth from bird wallpaper and a robin's egg blue chest. We were able to create another bedroom from the excess space in the redesign. The frosted glass french doors, blue walls and special wall paper tie into the feel of the home. In the bathroom, the Bain Ultra freestanding tub below is the focal point of this new space. We mixed metals throughout the space that just work to add detail and unique touches throughout. Design by Hatfield Builders & Remodelers | Photography by Versatile Imaging
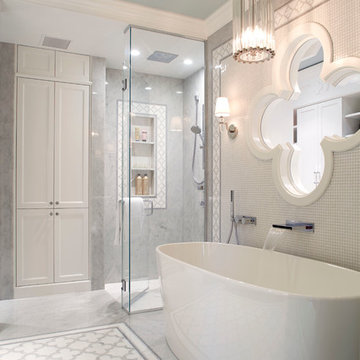
Yves Lefebvre photographe
Inspiration for a classic ensuite bathroom in Montreal with a freestanding bath, a built-in shower, grey tiles and a hinged door.
Inspiration for a classic ensuite bathroom in Montreal with a freestanding bath, a built-in shower, grey tiles and a hinged door.
Reload the page to not see this specific ad anymore
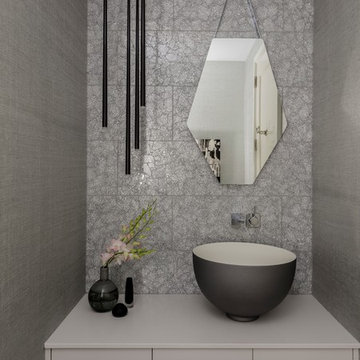
Photography by Michael J. Lee
Inspiration for a small contemporary cloakroom in Boston with flat-panel cabinets, grey cabinets, grey tiles, glass tiles, grey walls and a vessel sink.
Inspiration for a small contemporary cloakroom in Boston with flat-panel cabinets, grey cabinets, grey tiles, glass tiles, grey walls and a vessel sink.

Hello powder room! Photos by: Rod Foster
Inspiration for a small nautical cloakroom in Orange County with beige tiles, grey tiles, mosaic tiles, light hardwood flooring, a vessel sink, travertine worktops, grey walls, beige floors and feature lighting.
Inspiration for a small nautical cloakroom in Orange County with beige tiles, grey tiles, mosaic tiles, light hardwood flooring, a vessel sink, travertine worktops, grey walls, beige floors and feature lighting.

Countertop Wood: Burmese Teak
Category: Vanity Top and Divider Wall
Construction Style: Edge Grain
Countertop Thickness: 1-3/4"
Size: Vanity Top 23 3/8" x 52 7/8" mitered to Divider Wall 23 3/8" x 35 1/8"
Countertop Edge Profile: 1/8” Roundover on top horizontal edges, bottom horizontal edges, and vertical corners
Wood Countertop Finish: Durata® Waterproof Permanent Finish in Matte sheen
Wood Stain: The Favorite Stock Stain (#03012)
Designer: Meghan Browne of Jennifer Gilmer Kitchen & Bath
Job: 13806
Undermount or Overmount Sink: Stone Forest C51 7" H x 18" W x 15" Roma Vessel Bowl

Medium sized rustic ensuite bathroom in Denver with a freestanding bath, a submerged sink, raised-panel cabinets, distressed cabinets, beige tiles, brown tiles, glass tiles, beige walls, porcelain flooring, quartz worktops, beige floors and black worktops.
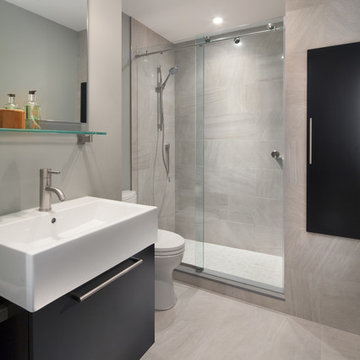
This is an example of a medium sized contemporary shower room bathroom in DC Metro with flat-panel cabinets, black cabinets, a one-piece toilet, beige tiles, ceramic tiles, grey walls, ceramic flooring, an alcove shower and a vessel sink.
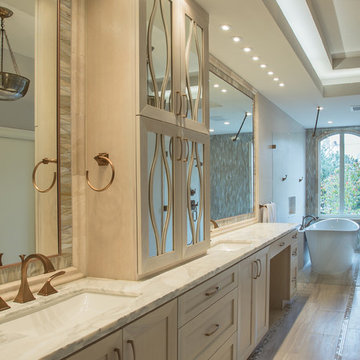
This Houston, Texas River Oaks home went through a complete remodel of their master bathroom. Originally, it was a bland rectangular space with a misplaced shower in the center of the bathroom; partnered with a built-in tub against the window. We redesigned the new space by completely gutting the old bathroom. We decided to make the space flow more consistently by working with the rectangular layout and then created a master bathroom with free-standing tub inside the shower enclosure. The tub was floated inside the shower by the window. Next, we added a large bench seat with an oversized mosaic glass backdrop by Lunada Bay "Agate Taiko. The 9’ x 9’ shower is fully enclosed with 3/8” seamless glass. The furniture-like vanity was custom built with decorative overlays on the mirror doors to match the shower mosaic tile design. Further, we bleached the hickory wood to get the white wash stain on the cabinets. The floor tile is 12" x 24" Athena Sand with a linear mosaic running the length of the room. This tranquil spa bath has many luxurious amenities such as a Bain Ultra Air Tub, "Evanescence" with Brizo Virage Lavatory faucets and fixtures in a brushed bronze brilliance finish. Overall, this was a drastic, yet much needed change for my client.
Reload the page to not see this specific ad anymore

This master bathroom is elegant and rich. The materials used are all premium materials yet they are not boastful, creating a true old world quality. The sea-foam colored hand made and glazed wall tiles are meticulously placed to create straight lines despite the abnormal shapes. The Restoration Hardware sconces and orb chandelier both complement and contrast the traditional style of the furniture vanity, Rohl plumbing fixtures and claw foot tub.
Design solutions include selecting mosaic hexagonal Calcutta gold floor tile as the perfect complement to the horizontal and linear look of the wall tile. As well, the crown molding is set at the elevation of the shower soffit and top of the window casing (not seen here) to provide a purposeful termination of the tile. Notice the full tiles at the top and bottom of the wall, small details such as this are what really brings the architect's intention to full expression with our projects.
Beautifully appointed custom home near Venice Beach, FL. Designed with the south Florida cottage style that is prevalent in Naples. Every part of this home is detailed to show off the work of the craftsmen that created it.

Lauren Rubinstein
Design ideas for an expansive farmhouse ensuite bathroom in Atlanta with shaker cabinets, white cabinets, a one-piece toilet, black tiles, stone tiles, white walls, slate flooring, a submerged sink and granite worktops.
Design ideas for an expansive farmhouse ensuite bathroom in Atlanta with shaker cabinets, white cabinets, a one-piece toilet, black tiles, stone tiles, white walls, slate flooring, a submerged sink and granite worktops.
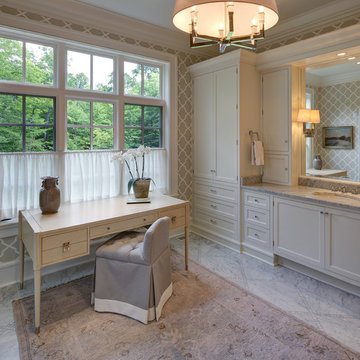
Tricia Shay Photography
Inspiration for a traditional bathroom in Cleveland with recessed-panel cabinets, beige cabinets, beige walls, a submerged sink, stone slabs, marble flooring and marble worktops.
Inspiration for a traditional bathroom in Cleveland with recessed-panel cabinets, beige cabinets, beige walls, a submerged sink, stone slabs, marble flooring and marble worktops.
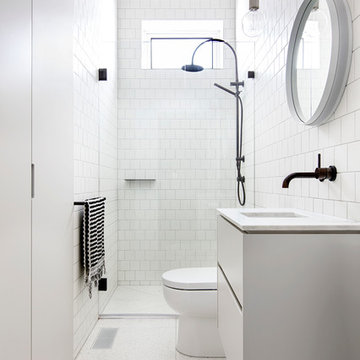
Lisbeth Grosmann
Design ideas for a scandinavian bathroom in Melbourne with white tiles, ceramic tiles, a submerged sink and marble worktops.
Design ideas for a scandinavian bathroom in Melbourne with white tiles, ceramic tiles, a submerged sink and marble worktops.
Bathroom and Cloakroom Ideas and Designs
Reload the page to not see this specific ad anymore

Washington DC Asian-Inspired Master Bath Design by #MeghanBrowne4JenniferGilmer.
An Asian-inspired bath with warm teak countertops, dividing wall and soaking tub by Zen Bathworks. Sonoma Forge Waterbridge faucets lend an industrial chic and rustic country aesthetic. A Stone Forest Roma vessel sink rests atop the teak counter.
Photography by Bob Narod. http://www.gilmerkitchens.com/
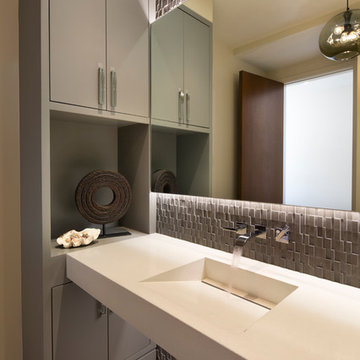
Bernard Andre
Contemporary cloakroom in San Francisco with flat-panel cabinets, grey cabinets, beige walls, light hardwood flooring and an integrated sink.
Contemporary cloakroom in San Francisco with flat-panel cabinets, grey cabinets, beige walls, light hardwood flooring and an integrated sink.
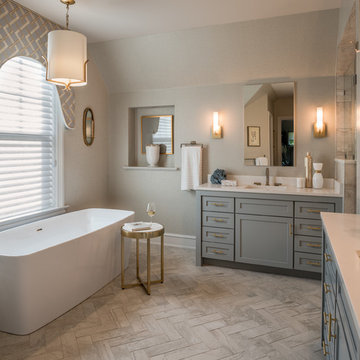
Inspiration for a classic ensuite bathroom in Philadelphia with shaker cabinets, grey cabinets, a freestanding bath, grey walls and a submerged sink.
7


