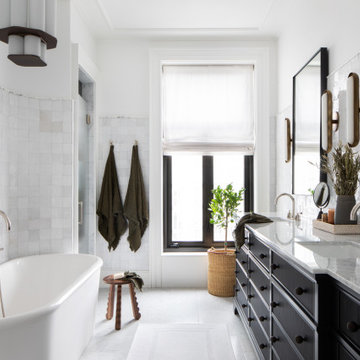Bathroom Ideas and Designs
Refine by:
Budget
Sort by:Popular Today
1241 - 1260 of 2,788,803 photos
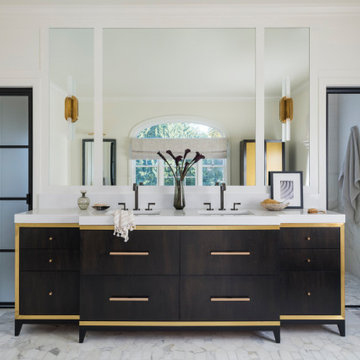
Primary Bathroom Sink Vanity
Design ideas for a traditional bathroom in Philadelphia.
Design ideas for a traditional bathroom in Philadelphia.

Pretty marble effect porcelain tiled bathroom with zellige tiles to shower area. Vintage vanity unit with deck mounted basin. Unlacquered brass taps. Japanese style deep bath. Rotating bath filler
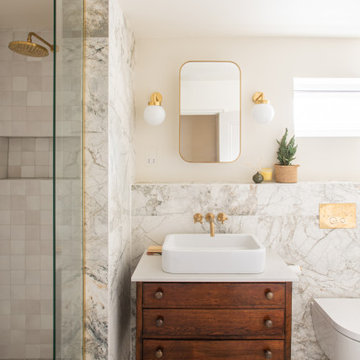
Pretty marble effect porcelain tiled bathroom with zellige tiles to shower area. Vintage vanity unit with deck mounted basin. Unlacquered brass taps
Design ideas for a medium sized retro bathroom in London with freestanding cabinets, dark wood cabinets, a japanese bath, a walk-in shower, a wall mounted toilet, beige tiles, porcelain tiles, beige walls, porcelain flooring, engineered stone worktops, beige floors, an open shower, beige worktops, a wall niche, a single sink and a freestanding vanity unit.
Design ideas for a medium sized retro bathroom in London with freestanding cabinets, dark wood cabinets, a japanese bath, a walk-in shower, a wall mounted toilet, beige tiles, porcelain tiles, beige walls, porcelain flooring, engineered stone worktops, beige floors, an open shower, beige worktops, a wall niche, a single sink and a freestanding vanity unit.
Find the right local pro for your project
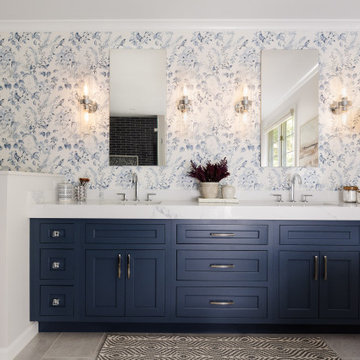
By relocating the narrow linen closet to the sitting room outside the bathroom, we expanded the shower and embraced the blue inspiration our client desired, using deep blue 2×8 glass shower wall tiles and a glass mosaic penny round tile on the shower floor and in the shower niche. On the opposite side of the spacious area, a knee wall was added to offer separation between the toilet and vanity. Framing the vanity is a stunning statement wallpaper, adding a vibrant pop of pattern.
Beyond aesthetics, this remodel expertly balances luxury and functionality, harmonizing contemporary fixtures and ambient lighting. This luxurious Primary Bathroom remodel redefines comfort and sophistication within a serene space, marking a remarkable journey from the mundane to the magnificent.
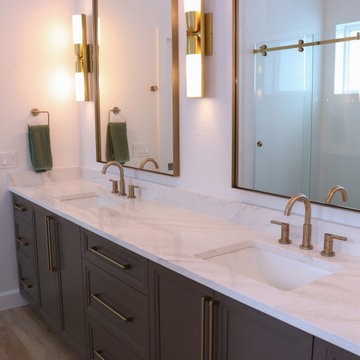
Cabinets: Kemp Shaker with Brisco inside profile. Sherwin Williams maple painted Griffin
Countertops: Cambria Everleigh
Hardware: Top Knobs Lawrence Pulls
Floor: Coretec Pro Premium Brookfield Maple
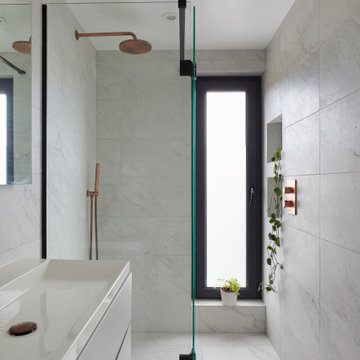
Photo of a medium sized modern grey and black ensuite bathroom in London with louvered cabinets, grey cabinets, a walk-in shower, grey tiles, porcelain tiles, grey walls, porcelain flooring, an integrated sink, grey floors, a hinged door, a wall niche and a floating vanity unit.

This moody bathroom features a black paneled wall with a minimal white oak shaker vanity. Its simplicity is offset with the patterned marble mosaic floors. We removed the bathtub and added a classic, white subway tile with a niche and glass door. The brass hardware adds contrast and rattan is incorporated for warmth.
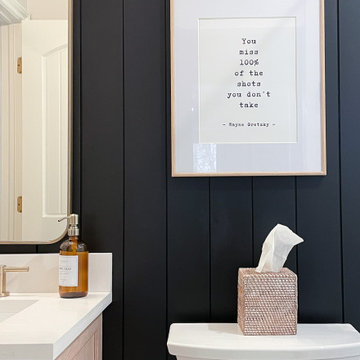
This moody bathroom features a black paneled wall with a minimal white oak shaker vanity. Its simplicity is offset with the patterned marble mosaic floors. We removed the bathtub and added a classic, white subway tile with a niche and glass door. The brass hardware adds contrast and rattan is incorporated for warmth.

Small victorian shower room bathroom in Los Angeles with freestanding cabinets, dark wood cabinets, an alcove shower, a two-piece toilet, white tiles, metro tiles, white walls, porcelain flooring, a vessel sink, wooden worktops, white floors, a hinged door, brown worktops, a wall niche, a single sink and a freestanding vanity unit.

Основная ванная комната
This is an example of a medium sized contemporary shower room bathroom in Moscow with beige cabinets, a submerged bath, a shower/bath combination, a bidet, green tiles, porcelain tiles, white walls, porcelain flooring, a submerged sink, engineered stone worktops, green floors, a hinged door, white worktops, a laundry area, a single sink, a floating vanity unit and flat-panel cabinets.
This is an example of a medium sized contemporary shower room bathroom in Moscow with beige cabinets, a submerged bath, a shower/bath combination, a bidet, green tiles, porcelain tiles, white walls, porcelain flooring, a submerged sink, engineered stone worktops, green floors, a hinged door, white worktops, a laundry area, a single sink, a floating vanity unit and flat-panel cabinets.
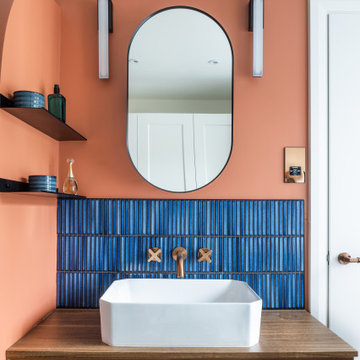
Direction Londres pour découvrir cette maison familiale de 180 m² au cœur du quartier de Kensington.
On vous fait visiter ?
UNE MAISON OUVERTE SUR L’EXTÉRIEUR
Notre défi ici pour ce projet ? Apporter de la lumière dans cette maison initialement très sombre tout en ouvrant l'espace au maximum pour davantage de modernité. Les baies vitrées ont été remplacées pour amener encore plus de luminosité et créer une demeure contemporaine.
LA CUISINE COMME PIÈCE MAÎTRESSE
L'architecte Pauline Malaquin a imaginé une cuisine ultra graphique et ouverte sur le séjour en choisissant des matériaux aux tonalités douces. La transition entre le salon et la cuisine se repère au sol grâce à de sublimes tomettes.
Bathroom Ideas and Designs
63
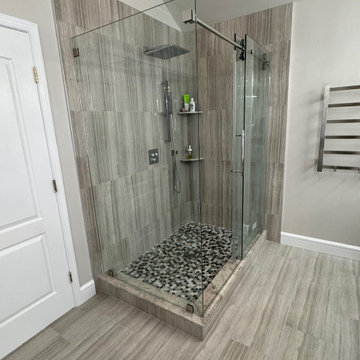
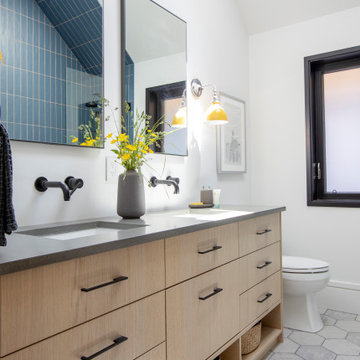
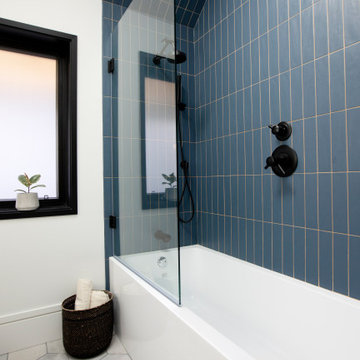
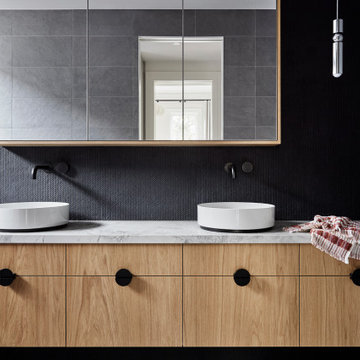
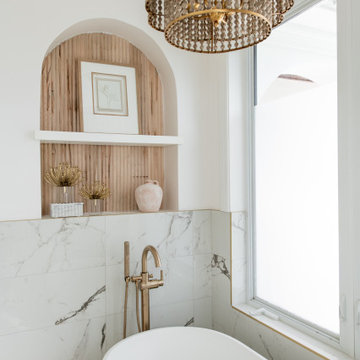
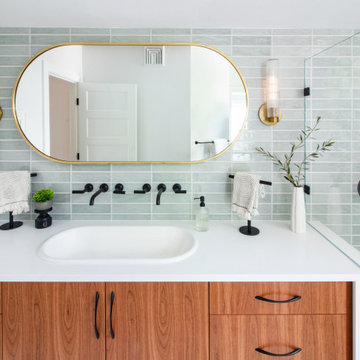
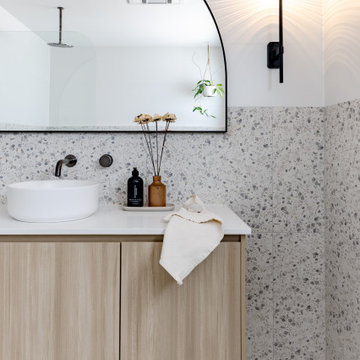
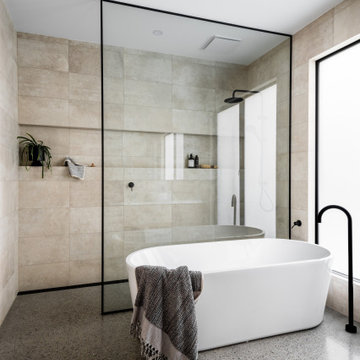

 Shelves and shelving units, like ladder shelves, will give you extra space without taking up too much floor space. Also look for wire, wicker or fabric baskets, large and small, to store items under or next to the sink, or even on the wall.
Shelves and shelving units, like ladder shelves, will give you extra space without taking up too much floor space. Also look for wire, wicker or fabric baskets, large and small, to store items under or next to the sink, or even on the wall.  The sink, the mirror, shower and/or bath are the places where you might want the clearest and strongest light. You can use these if you want it to be bright and clear. Otherwise, you might want to look at some soft, ambient lighting in the form of chandeliers, short pendants or wall lamps. You could use accent lighting around your bath in the form to create a tranquil, spa feel, as well.
The sink, the mirror, shower and/or bath are the places where you might want the clearest and strongest light. You can use these if you want it to be bright and clear. Otherwise, you might want to look at some soft, ambient lighting in the form of chandeliers, short pendants or wall lamps. You could use accent lighting around your bath in the form to create a tranquil, spa feel, as well. 
