Bathroom with Grey Floors Ideas and Designs
Refine by:
Budget
Sort by:Popular Today
221 - 240 of 126,496 photos
Item 1 of 2

Inspiration for a small rustic shower room bathroom in Lyon with white cabinets, an alcove shower, a wall mounted toilet, white tiles, ceramic tiles, white walls, wood-effect flooring, a built-in sink, laminate worktops, grey floors, a hinged door, white worktops, a single sink, a freestanding vanity unit and exposed beams.

Modern spa-like sanctuary filled with natural light, Walk in shower sharing space with a large soaking tub, black and white geometric tiled accent wall
Countertop & Slab splash: Pental Misterio
Floor Tile & Shower walls: Statements Comfort R White
Shower Accent tile: Statements Comfort C Grey Geo
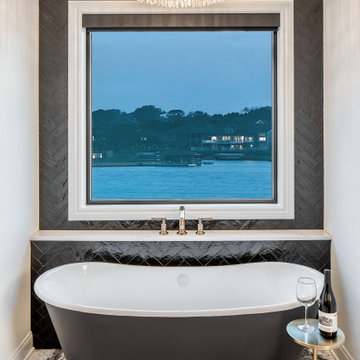
Inspiration for an expansive traditional ensuite bathroom in Omaha with recessed-panel cabinets, black cabinets, a freestanding bath, a built-in shower, a two-piece toilet, multi-coloured tiles, ceramic tiles, white walls, porcelain flooring, a submerged sink, engineered stone worktops, grey floors, a hinged door, black worktops, an enclosed toilet, double sinks and a built in vanity unit.

Welcome to the epitome of luxury with this meticulously crafted bathroom by Arsight, located in a Chelsea apartment, NYC. Experience the indulgence of Scandinavian-inspired design featuring high ceilings, fluted glass, and a handcrafted oak double vanity accentuated by bespoke brass hardware. Cement tiles and bespoke millwork enhance the loft-style ambiance, while the wall-mounted faucet and ambient bathroom sconces exude elegance. A carefully curated bathroom decor ties the space together, showcasing the high-end aesthetics of this urban sanctuary.

Design ideas for an expansive contemporary ensuite bathroom in Sydney with dark wood cabinets, a freestanding bath, a double shower, a one-piece toilet, grey tiles, stone tiles, grey walls, marble flooring, a vessel sink, marble worktops, grey floors, an open shower, grey worktops, a shower bench, double sinks, a floating vanity unit and flat-panel cabinets.
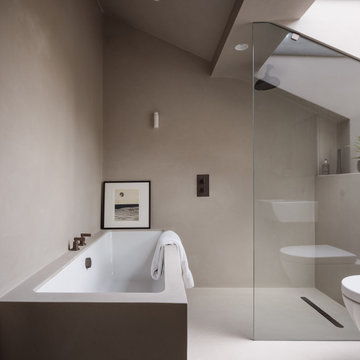
Small scandi shower room bathroom in Other with a built-in bath, a walk-in shower, a wall mounted toilet, grey tiles, grey walls, a wall-mounted sink, grey floors, a single sink and a vaulted ceiling.
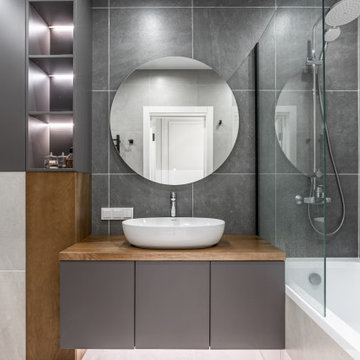
This is an example of a medium sized contemporary ensuite bathroom in Other with flat-panel cabinets, grey cabinets, an alcove bath, a shower/bath combination, a wall mounted toilet, grey tiles, grey walls, ceramic flooring, a vessel sink, wooden worktops, grey floors, beige worktops, an enclosed toilet, a single sink and a floating vanity unit.
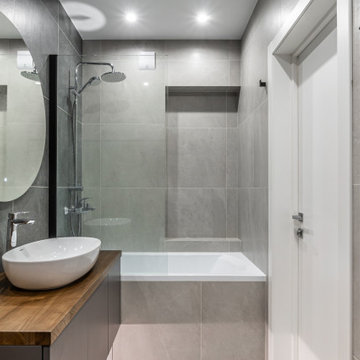
Inspiration for a medium sized contemporary ensuite bathroom in Other with flat-panel cabinets, grey cabinets, an alcove bath, a shower/bath combination, a wall mounted toilet, grey tiles, grey walls, ceramic flooring, a vessel sink, wooden worktops, grey floors, beige worktops, an enclosed toilet, a single sink and a floating vanity unit.

Design ideas for a coastal bathroom in Other with flat-panel cabinets, light wood cabinets, green tiles, green walls, a vessel sink, wooden worktops, grey floors, beige worktops, a single sink and a floating vanity unit.

Inspiration for a small bohemian ensuite bathroom in Seattle with flat-panel cabinets, dark wood cabinets, a japanese bath, a shower/bath combination, a one-piece toilet, black tiles, porcelain tiles, black walls, slate flooring, a built-in sink, engineered stone worktops, grey floors, an open shower, grey worktops, an enclosed toilet, a single sink, a freestanding vanity unit and wood walls.

This transformation started with a builder grade bathroom and was expanded into a sauna wet room. With cedar walls and ceiling and a custom cedar bench, the sauna heats the space for a relaxing dry heat experience. The goal of this space was to create a sauna in the secondary bathroom and be as efficient as possible with the space. This bathroom transformed from a standard secondary bathroom to a ergonomic spa without impacting the functionality of the bedroom.
This project was super fun, we were working inside of a guest bedroom, to create a functional, yet expansive bathroom. We started with a standard bathroom layout and by building out into the large guest bedroom that was used as an office, we were able to create enough square footage in the bathroom without detracting from the bedroom aesthetics or function. We worked with the client on her specific requests and put all of the materials into a 3D design to visualize the new space.
Houzz Write Up: https://www.houzz.com/magazine/bathroom-of-the-week-stylish-spa-retreat-with-a-real-sauna-stsetivw-vs~168139419
The layout of the bathroom needed to change to incorporate the larger wet room/sauna. By expanding the room slightly it gave us the needed space to relocate the toilet, the vanity and the entrance to the bathroom allowing for the wet room to have the full length of the new space.
This bathroom includes a cedar sauna room that is incorporated inside of the shower, the custom cedar bench follows the curvature of the room's new layout and a window was added to allow the natural sunlight to come in from the bedroom. The aromatic properties of the cedar are delightful whether it's being used with the dry sauna heat and also when the shower is steaming the space. In the shower are matching porcelain, marble-look tiles, with architectural texture on the shower walls contrasting with the warm, smooth cedar boards. Also, by increasing the depth of the toilet wall, we were able to create useful towel storage without detracting from the room significantly.
This entire project and client was a joy to work with.

Our clients wanted to add on to their 1950's ranch house, but weren't sure whether to go up or out. We convinced them to go out, adding a Primary Suite addition with bathroom, walk-in closet, and spacious Bedroom with vaulted ceiling. To connect the addition with the main house, we provided plenty of light and a built-in bookshelf with detailed pendant at the end of the hall. The clients' style was decidedly peaceful, so we created a wet-room with green glass tile, a door to a small private garden, and a large fir slider door from the bedroom to a spacious deck. We also used Yakisugi siding on the exterior, adding depth and warmth to the addition. Our clients love using the tub while looking out on their private paradise!
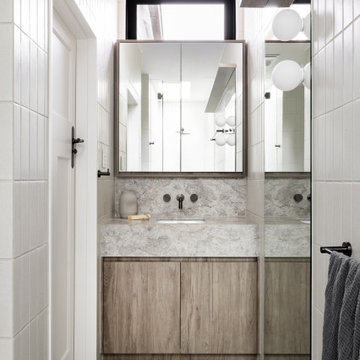
Design ideas for a modern bathroom in Melbourne with flat-panel cabinets, light wood cabinets, a submerged sink, grey floors, grey worktops, a single sink and a built in vanity unit.
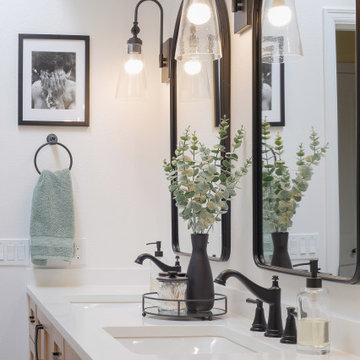
A guest bath transformation in Bothell featuring a unique modern coastal aesthetic complete with a floral patterned tile flooring and a bold Moroccan-inspired green shower surround.

Design ideas for a modern bathroom in Melbourne with flat-panel cabinets, light wood cabinets, grey tiles, white walls, an integrated sink, grey floors, grey worktops, double sinks, a floating vanity unit and matchstick tiles.
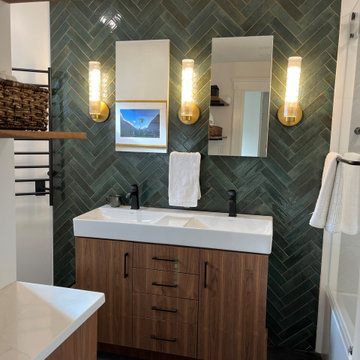
The client wanted an all new bathroom with a few luxuries like a soaking tub, radiant heat flooring, double sinks (in a tight space) and heated towel bar with a completely different aesthetic than their existing bathroom.

Inspiration for a nautical bathroom in Hobart with flat-panel cabinets, white cabinets, a built-in shower, white tiles, white walls, a vessel sink, grey floors, an open shower, white worktops, a single sink and a floating vanity unit.

Design ideas for a medium sized contemporary family bathroom in Geelong with light wood cabinets, grey tiles, porcelain tiles, porcelain flooring, quartz worktops, grey floors, white worktops, double sinks and a floating vanity unit.

Our clients wanted to add an ensuite bathroom to their charming 1950’s Cape Cod, but they were reluctant to sacrifice the only closet in their owner’s suite. The hall bathroom they’d been sharing with their kids was also in need of an update so we took this into consideration during the design phase to come up with a creative new layout that would tick all their boxes.
By relocating the hall bathroom, we were able to create an ensuite bathroom with a generous shower, double vanity, and plenty of space left over for a separate walk-in closet. We paired the classic look of marble with matte black fixtures to add a sophisticated, modern edge. The natural wood tones of the vanity and teak bench bring warmth to the space. A frosted glass pocket door to the walk-through closet provides privacy, but still allows light through. We gave our clients additional storage by building drawers into the Cape Cod’s eave space.
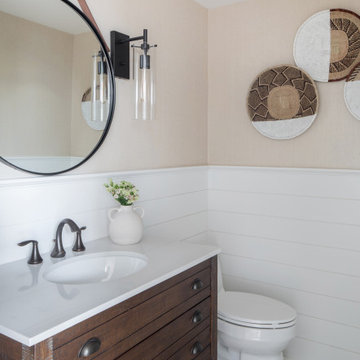
This project was a primary suite remodel that we began pre-pandemic. The primary bedroom was an addition to this waterfront home and we added character with bold board-and-batten statement wall, rich natural textures, and brushed metals. The primary bathroom received a custom white oak vanity that spanned over nine feet long, brass and matte black finishes, and an oversized steam shower in Zellige-inspired tile.
Bathroom with Grey Floors Ideas and Designs
12

 Shelves and shelving units, like ladder shelves, will give you extra space without taking up too much floor space. Also look for wire, wicker or fabric baskets, large and small, to store items under or next to the sink, or even on the wall.
Shelves and shelving units, like ladder shelves, will give you extra space without taking up too much floor space. Also look for wire, wicker or fabric baskets, large and small, to store items under or next to the sink, or even on the wall.  The sink, the mirror, shower and/or bath are the places where you might want the clearest and strongest light. You can use these if you want it to be bright and clear. Otherwise, you might want to look at some soft, ambient lighting in the form of chandeliers, short pendants or wall lamps. You could use accent lighting around your bath in the form to create a tranquil, spa feel, as well.
The sink, the mirror, shower and/or bath are the places where you might want the clearest and strongest light. You can use these if you want it to be bright and clear. Otherwise, you might want to look at some soft, ambient lighting in the form of chandeliers, short pendants or wall lamps. You could use accent lighting around your bath in the form to create a tranquil, spa feel, as well. 