Bathroom with Stone Tiles Ideas and Designs
Refine by:
Budget
Sort by:Popular Today
261 - 280 of 48,868 photos
Item 1 of 2
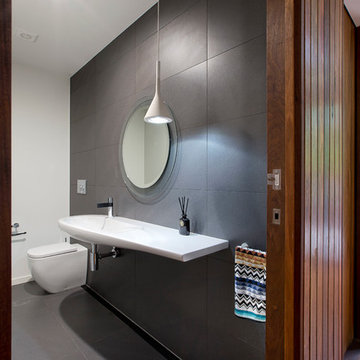
Powder Room with feature pendant lights. Concealed timber doors.
Photo of a modern bathroom in Gold Coast - Tweed with grey tiles, stone tiles, an alcove shower, a wall-mounted sink and grey walls.
Photo of a modern bathroom in Gold Coast - Tweed with grey tiles, stone tiles, an alcove shower, a wall-mounted sink and grey walls.
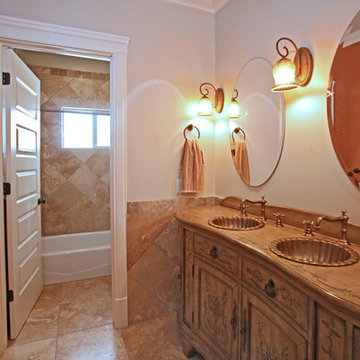
Inspiration for a large classic shower room bathroom in Salt Lake City with a built-in sink, freestanding cabinets, wooden worktops, a freestanding bath, a shower/bath combination, beige tiles, stone tiles, beige walls, travertine flooring and light wood cabinets.
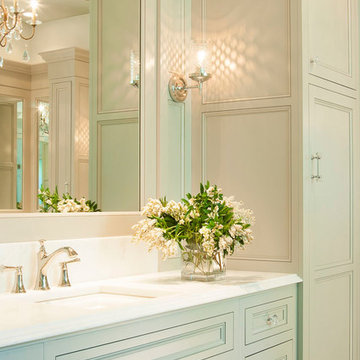
Designed By Wendy Kuhn
Photo of a large traditional ensuite bathroom in St Louis with beaded cabinets, white cabinets, a freestanding bath, a built-in shower, a two-piece toilet, grey tiles, stone tiles, white walls, porcelain flooring, a submerged sink and engineered stone worktops.
Photo of a large traditional ensuite bathroom in St Louis with beaded cabinets, white cabinets, a freestanding bath, a built-in shower, a two-piece toilet, grey tiles, stone tiles, white walls, porcelain flooring, a submerged sink and engineered stone worktops.
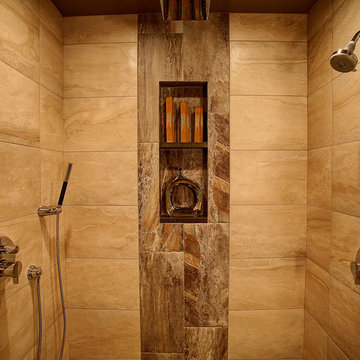
A new bathroom was designed using the same space, and allowing for a larger curbless shower, two generous sink vanities and a linen cabinet.
The new shower is spacious and refreshing, with tall ceilings, frameless glass walls, a curb-less and door-less entry and a barely noticeable infinity drain all adding to the openness. A bench seat was integrated into the quartz countertop wrap of the cabinets, seamlessly integrating the shower and cabinets into one cohesive space, and heat in the tile floor was also run into the bench seat to keep it warm and comfortable
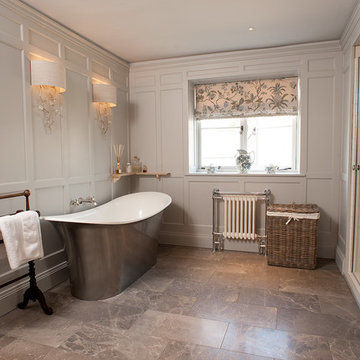
Trefurn Ltd.
Design ideas for a medium sized traditional bathroom in Gloucestershire with a freestanding bath, a two-piece toilet, stone tiles and grey walls.
Design ideas for a medium sized traditional bathroom in Gloucestershire with a freestanding bath, a two-piece toilet, stone tiles and grey walls.
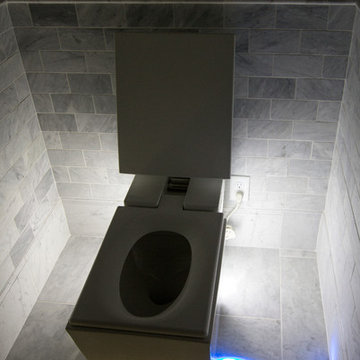
This Powell, Ohio Bathroom design was created by Senior Bathroom Designer Jim Deen of Dream Baths by Kitchen Kraft. Photos by John Evans.
This is an example of a large traditional ensuite bathroom in Columbus with a submerged sink, beaded cabinets, white cabinets, marble worktops, a freestanding bath, a one-piece toilet, grey tiles, stone tiles, grey walls and marble flooring.
This is an example of a large traditional ensuite bathroom in Columbus with a submerged sink, beaded cabinets, white cabinets, marble worktops, a freestanding bath, a one-piece toilet, grey tiles, stone tiles, grey walls and marble flooring.
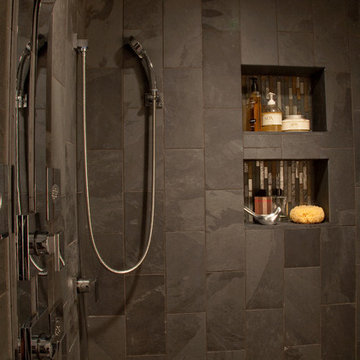
1st Place
Bathroom Design
Annie Johnston, Allied Member ASID
Annie Johnston Design
Large contemporary ensuite bathroom in San Diego with a walk-in shower, grey tiles, stone tiles and grey walls.
Large contemporary ensuite bathroom in San Diego with a walk-in shower, grey tiles, stone tiles and grey walls.

Eddy Joaquim
This is an example of a medium sized modern ensuite bathroom in San Francisco with a trough sink, flat-panel cabinets, beige cabinets, solid surface worktops, a freestanding bath, a walk-in shower, grey tiles, stone tiles, white walls, marble flooring and an open shower.
This is an example of a medium sized modern ensuite bathroom in San Francisco with a trough sink, flat-panel cabinets, beige cabinets, solid surface worktops, a freestanding bath, a walk-in shower, grey tiles, stone tiles, white walls, marble flooring and an open shower.
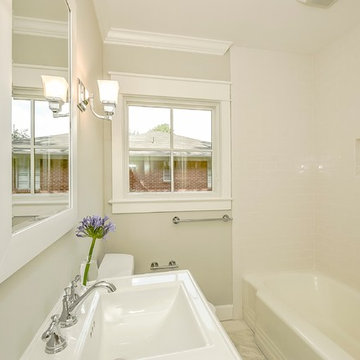
Design ideas for a small traditional bathroom in Charlotte with a pedestal sink, white cabinets, an alcove bath, an alcove shower, a two-piece toilet, white tiles, stone tiles, grey walls and marble flooring.

Rising amidst the grand homes of North Howe Street, this stately house has more than 6,600 SF. In total, the home has seven bedrooms, six full bathrooms and three powder rooms. Designed with an extra-wide floor plan (21'-2"), achieved through side-yard relief, and an attached garage achieved through rear-yard relief, it is a truly unique home in a truly stunning environment.
The centerpiece of the home is its dramatic, 11-foot-diameter circular stair that ascends four floors from the lower level to the roof decks where panoramic windows (and views) infuse the staircase and lower levels with natural light. Public areas include classically-proportioned living and dining rooms, designed in an open-plan concept with architectural distinction enabling them to function individually. A gourmet, eat-in kitchen opens to the home's great room and rear gardens and is connected via its own staircase to the lower level family room, mud room and attached 2-1/2 car, heated garage.
The second floor is a dedicated master floor, accessed by the main stair or the home's elevator. Features include a groin-vaulted ceiling; attached sun-room; private balcony; lavishly appointed master bath; tremendous closet space, including a 120 SF walk-in closet, and; an en-suite office. Four family bedrooms and three bathrooms are located on the third floor.
This home was sold early in its construction process.
Nathan Kirkman

This Guest Bath was awarded 2nd Place in the ASID LEGACY OF DESIGN TEXAS 2015 for Traditional Bathroom. Interior Design and styling by Dona Rosene Interiors.
Photography by Michael Hunter.
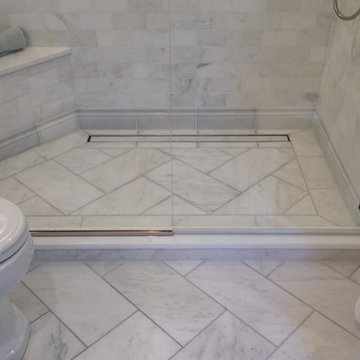
Design ideas for a medium sized classic ensuite bathroom in Chicago with a submerged sink, freestanding cabinets, grey cabinets, marble worktops, a submerged bath, a walk-in shower, grey tiles, stone tiles, grey walls and marble flooring.
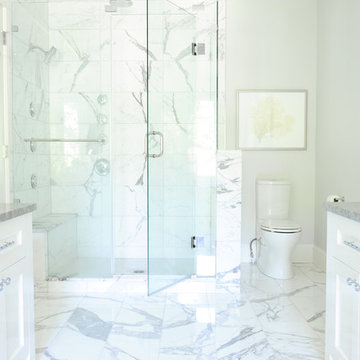
Our clients wanted a refined and sophisticated design concept with a cool and light feel so our aesthetic reflected just that. Using a monochromatic color palette of whites, greys and champagne tones, we created a formal and timeless house that matched the grand and classically inspired architecture. Meticulous attention to detail created a finished home that exudes beauty, formality and in essence, simplicity for our clients to enjoy for generations.
Photography by Tracey Ayton
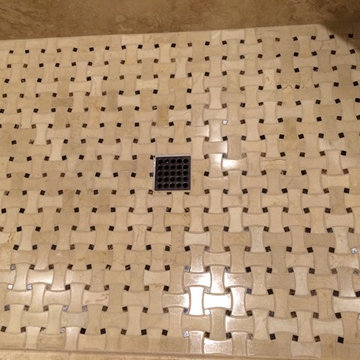
Home Remodel Pro all rights reserved
This is an example of a medium sized classic ensuite bathroom in Dallas with a submerged sink, white cabinets, granite worktops, a built-in bath, an alcove shower, a two-piece toilet, beige tiles, stone tiles, beige walls and travertine flooring.
This is an example of a medium sized classic ensuite bathroom in Dallas with a submerged sink, white cabinets, granite worktops, a built-in bath, an alcove shower, a two-piece toilet, beige tiles, stone tiles, beige walls and travertine flooring.
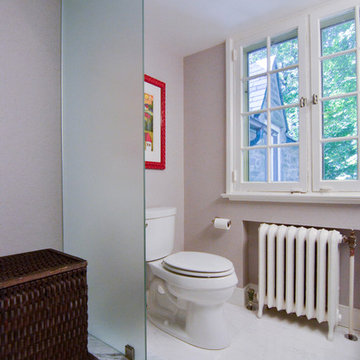
A frosted glass partition separates the toilet area from the rest of the bathroom for some added privacy.
Large traditional ensuite bathroom in Philadelphia with a submerged sink, shaker cabinets, distressed cabinets, marble worktops, a freestanding bath, an alcove shower, a two-piece toilet, beige tiles, stone tiles, beige walls and marble flooring.
Large traditional ensuite bathroom in Philadelphia with a submerged sink, shaker cabinets, distressed cabinets, marble worktops, a freestanding bath, an alcove shower, a two-piece toilet, beige tiles, stone tiles, beige walls and marble flooring.
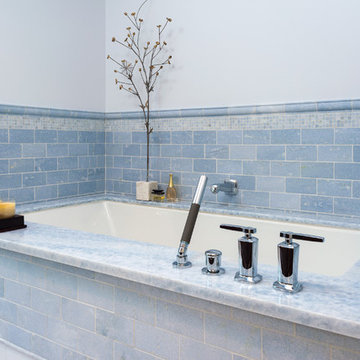
The owners of this colonial style home wanted to combine two adjacent small baths into one grand bathroom. The result was a beautiful master bath with soft blue and white marble that pairs wonderfully with an open gran mahogany vanity. The vanity's touch-latched mirrors are one of many product niches designed to minimize clutter. Opposite the bathtub is a half-wall shower that allows light to trickle in while maintaining privacy. John Carlson, Carlson Productions, LLC.
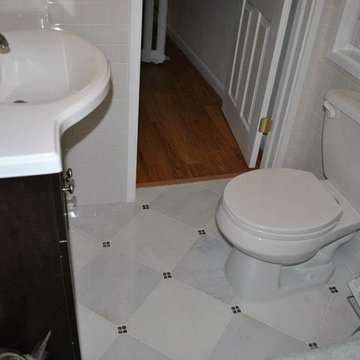
Rose Dopsovic
Inspiration for a small traditional shower room bathroom in Philadelphia with an integrated sink, shaker cabinets, dark wood cabinets, engineered stone worktops, an alcove bath, an alcove shower, a two-piece toilet, grey tiles, stone tiles, beige walls and marble flooring.
Inspiration for a small traditional shower room bathroom in Philadelphia with an integrated sink, shaker cabinets, dark wood cabinets, engineered stone worktops, an alcove bath, an alcove shower, a two-piece toilet, grey tiles, stone tiles, beige walls and marble flooring.
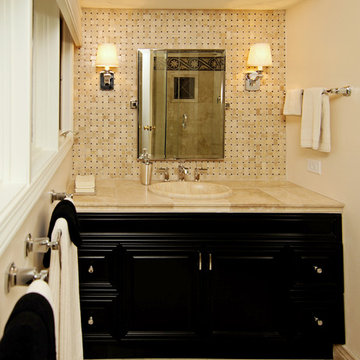
James Jordan Photography
Design ideas for a medium sized traditional ensuite bathroom in Chicago with a vessel sink, raised-panel cabinets, black cabinets, tiled worktops, a corner shower, a two-piece toilet, beige tiles, stone tiles, beige walls and marble flooring.
Design ideas for a medium sized traditional ensuite bathroom in Chicago with a vessel sink, raised-panel cabinets, black cabinets, tiled worktops, a corner shower, a two-piece toilet, beige tiles, stone tiles, beige walls and marble flooring.
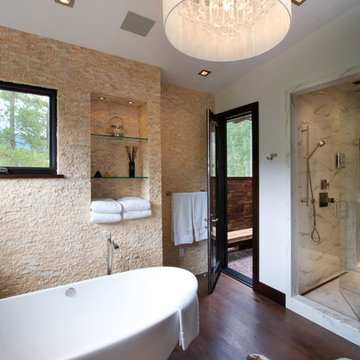
Stovall Studio
Design ideas for a large rustic ensuite bathroom in Denver with a freestanding bath, an alcove shower, beige tiles, stone tiles, white walls, dark hardwood flooring, flat-panel cabinets, dark wood cabinets and granite worktops.
Design ideas for a large rustic ensuite bathroom in Denver with a freestanding bath, an alcove shower, beige tiles, stone tiles, white walls, dark hardwood flooring, flat-panel cabinets, dark wood cabinets and granite worktops.
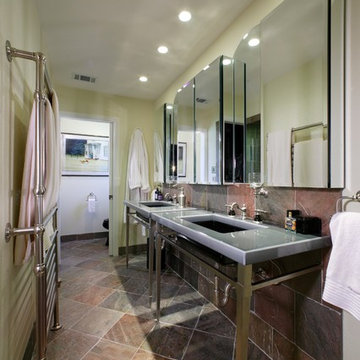
Dave Adams Photographer
Photo of a large contemporary ensuite bathroom in Sacramento with a trough sink, open cabinets, green cabinets, stainless steel worktops, a corner shower, green tiles, stone tiles, green walls and ceramic flooring.
Photo of a large contemporary ensuite bathroom in Sacramento with a trough sink, open cabinets, green cabinets, stainless steel worktops, a corner shower, green tiles, stone tiles, green walls and ceramic flooring.
Bathroom with Stone Tiles Ideas and Designs
14

 Shelves and shelving units, like ladder shelves, will give you extra space without taking up too much floor space. Also look for wire, wicker or fabric baskets, large and small, to store items under or next to the sink, or even on the wall.
Shelves and shelving units, like ladder shelves, will give you extra space without taking up too much floor space. Also look for wire, wicker or fabric baskets, large and small, to store items under or next to the sink, or even on the wall.  The sink, the mirror, shower and/or bath are the places where you might want the clearest and strongest light. You can use these if you want it to be bright and clear. Otherwise, you might want to look at some soft, ambient lighting in the form of chandeliers, short pendants or wall lamps. You could use accent lighting around your bath in the form to create a tranquil, spa feel, as well.
The sink, the mirror, shower and/or bath are the places where you might want the clearest and strongest light. You can use these if you want it to be bright and clear. Otherwise, you might want to look at some soft, ambient lighting in the form of chandeliers, short pendants or wall lamps. You could use accent lighting around your bath in the form to create a tranquil, spa feel, as well. 