Beige House Exterior Ideas and Designs
Refine by:
Budget
Sort by:Popular Today
21 - 40 of 84,479 photos
Item 1 of 3
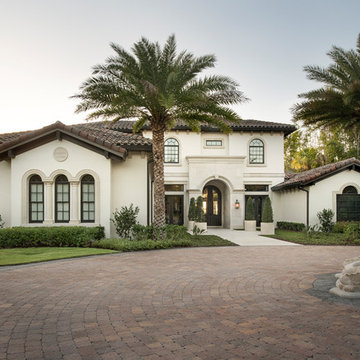
Stephen Allen Photography
This is an example of a beige mediterranean two floor detached house in Orlando with a pitched roof and a tiled roof.
This is an example of a beige mediterranean two floor detached house in Orlando with a pitched roof and a tiled roof.
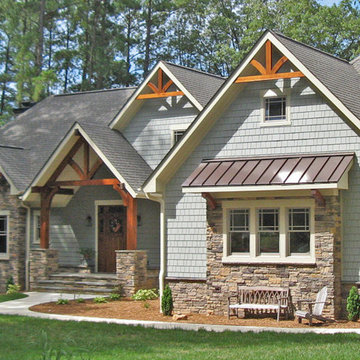
Photo of a medium sized and beige traditional two floor brick detached house in Charlotte with a pitched roof and a shingle roof.

We were excited when the homeowners of this project approached us to help them with their whole house remodel as this is a historic preservation project. The historical society has approved this remodel. As part of that distinction we had to honor the original look of the home; keeping the façade updated but intact. For example the doors and windows are new but they were made as replicas to the originals. The homeowners were relocating from the Inland Empire to be closer to their daughter and grandchildren. One of their requests was additional living space. In order to achieve this we added a second story to the home while ensuring that it was in character with the original structure. The interior of the home is all new. It features all new plumbing, electrical and HVAC. Although the home is a Spanish Revival the homeowners style on the interior of the home is very traditional. The project features a home gym as it is important to the homeowners to stay healthy and fit. The kitchen / great room was designed so that the homewoners could spend time with their daughter and her children. The home features two master bedroom suites. One is upstairs and the other one is down stairs. The homeowners prefer to use the downstairs version as they are not forced to use the stairs. They have left the upstairs master suite as a guest suite.
Enjoy some of the before and after images of this project:
http://www.houzz.com/discussions/3549200/old-garage-office-turned-gym-in-los-angeles
http://www.houzz.com/discussions/3558821/la-face-lift-for-the-patio
http://www.houzz.com/discussions/3569717/la-kitchen-remodel
http://www.houzz.com/discussions/3579013/los-angeles-entry-hall
http://www.houzz.com/discussions/3592549/exterior-shots-of-a-whole-house-remodel-in-la
http://www.houzz.com/discussions/3607481/living-dining-rooms-become-a-library-and-formal-dining-room-in-la
http://www.houzz.com/discussions/3628842/bathroom-makeover-in-los-angeles-ca
http://www.houzz.com/discussions/3640770/sweet-dreams-la-bedroom-remodels
Exterior: Approved by the historical society as a Spanish Revival, the second story of this home was an addition. All of the windows and doors were replicated to match the original styling of the house. The roof is a combination of Gable and Hip and is made of red clay tile. The arched door and windows are typical of Spanish Revival. The home also features a Juliette Balcony and window.
Library / Living Room: The library offers Pocket Doors and custom bookcases.
Powder Room: This powder room has a black toilet and Herringbone travertine.
Kitchen: This kitchen was designed for someone who likes to cook! It features a Pot Filler, a peninsula and an island, a prep sink in the island, and cookbook storage on the end of the peninsula. The homeowners opted for a mix of stainless and paneled appliances. Although they have a formal dining room they wanted a casual breakfast area to enjoy informal meals with their grandchildren. The kitchen also utilizes a mix of recessed lighting and pendant lights. A wine refrigerator and outlets conveniently located on the island and around the backsplash are the modern updates that were important to the homeowners.
Master bath: The master bath enjoys both a soaking tub and a large shower with body sprayers and hand held. For privacy, the bidet was placed in a water closet next to the shower. There is plenty of counter space in this bathroom which even includes a makeup table.
Staircase: The staircase features a decorative niche
Upstairs master suite: The upstairs master suite features the Juliette balcony
Outside: Wanting to take advantage of southern California living the homeowners requested an outdoor kitchen complete with retractable awning. The fountain and lounging furniture keep it light.
Home gym: This gym comes completed with rubberized floor covering and dedicated bathroom. It also features its own HVAC system and wall mounted TV.

Large and beige contemporary bungalow house exterior in Denver with mixed cladding and a pitched roof.
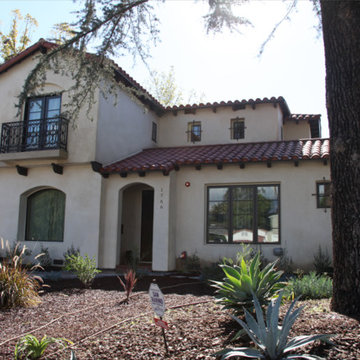
Exterior paint by MVP Builders
San Marino, CA 2017
This is an example of a large and beige two floor render detached house in Los Angeles with a tiled roof and a red roof.
This is an example of a large and beige two floor render detached house in Los Angeles with a tiled roof and a red roof.
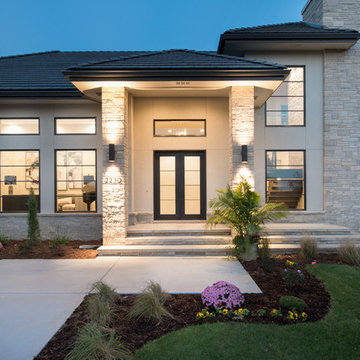
Shane Organ Photo
Photo of a large and beige contemporary two floor render house exterior in Wichita with a hip roof.
Photo of a large and beige contemporary two floor render house exterior in Wichita with a hip roof.
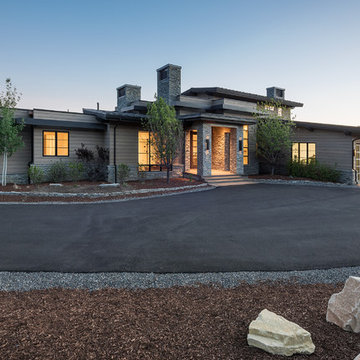
Medium sized and beige contemporary two floor house exterior in Salt Lake City with mixed cladding and a flat roof.
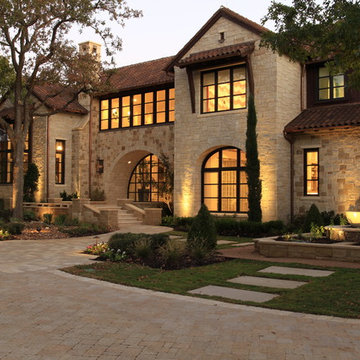
Photo of a beige mediterranean two floor house exterior in Dallas with stone cladding and a pitched roof.
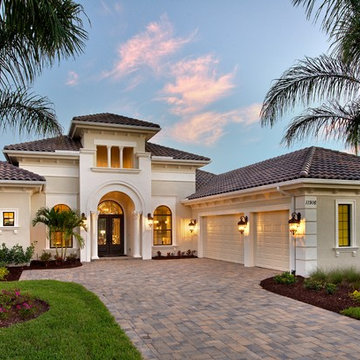
This is an example of a beige mediterranean bungalow house exterior in Miami.
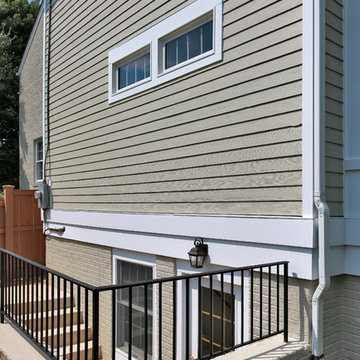
Design ideas for a beige traditional two floor house exterior in DC Metro.
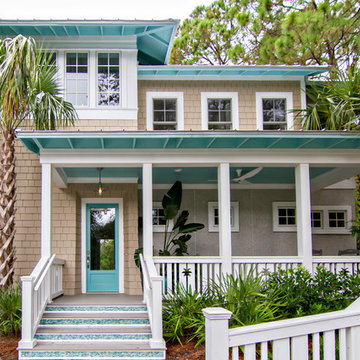
HGTV Smart Home 2013 by Glenn Layton Homes, Jacksonville Beach, Florida.
This is an example of a beige and large nautical two floor detached house in Jacksonville with vinyl cladding and a hip roof.
This is an example of a beige and large nautical two floor detached house in Jacksonville with vinyl cladding and a hip roof.

Dennis Mayer Photographer
Large and beige two floor render detached house in San Francisco with a hip roof and a shingle roof.
Large and beige two floor render detached house in San Francisco with a hip roof and a shingle roof.

Photo of a large and beige modern bungalow detached house in Orange County with stone cladding, a lean-to roof, a metal roof and a grey roof.

Rénovation de toutes les menuiseries extérieures ( fenêtres et portes) d'une maison tourangelle.
This is an example of a medium sized and beige classic detached house in Angers with three floors and a grey roof.
This is an example of a medium sized and beige classic detached house in Angers with three floors and a grey roof.
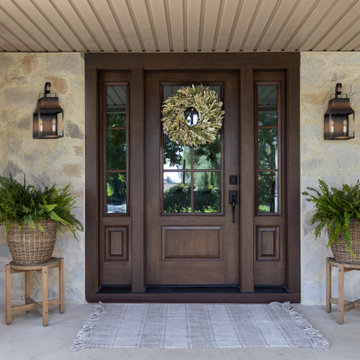
With lots of planning and a bit of elbow grease, we transformed the exterior of this house into a gorgeous, French country-inspired cottage! Characterized by a mixture of rustic and refined elements, French country homes are charming and offer the perfect balance of cozy and sophisticated.
We painted the exterior brick a warm, welcoming white that stands out against the surrounding lush greenery. Then, we replaced the vinyl siding with over-grout stone. After updating the front door, modernizing the porch columns, and removing the porch balusters, the exterior perfectly captures the French country theme.

This coastal 4 bedroom house plan features 4 bathrooms, 2 half baths and a 3 car garage. Its design includes a slab foundation, CMU exterior walls, cement tile roof and a stucco finish. The dimensions are as follows: 74′ wide; 94′ deep and 27’3″ high. Features include an open floor plan and a covered lanai with fireplace and outdoor kitchen. Amenities include a great room, island kitchen with pantry, dining room and a study. The master bedroom includes 2 walk-in closets. The master bath features dual sinks, a vanity and a unique tub and shower design! Three bedrooms and 3 bathrooms are located on the opposite side of the house. There is also a pool bath.
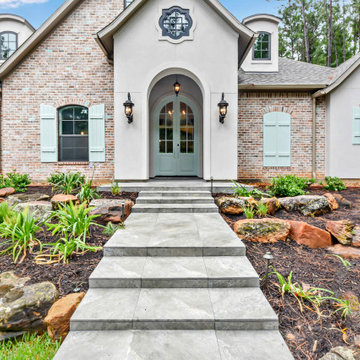
Photo of a large and beige two floor brick detached house in Houston with a hip roof, a shingle roof and a brown roof.

This roof that we replaced in Longmont turned out really sharp. It is a CertainTeed Northgate Class IV asphalt shingle roof in the color Heather Blend. the roof is what is called a hip roof meaning that it does not have a lot of ridge lines. Because of that we could not install ridge vent - our preferred method of attic ventilation. Due to that we added a lot of slant back vents to increase the attic ventilation.

Inspiration for a medium sized and beige farmhouse bungalow detached house in Austin with mixed cladding, a pitched roof, a metal roof, a grey roof and board and batten cladding.
Beige House Exterior Ideas and Designs
2
