Beige House Exterior Ideas and Designs
Refine by:
Budget
Sort by:Popular Today
61 - 80 of 84,482 photos
Item 1 of 3
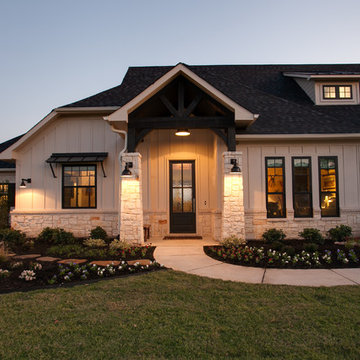
Ariana with ANM Photograhy
Photo of a large and beige traditional bungalow detached house in Dallas with mixed cladding, a half-hip roof and a shingle roof.
Photo of a large and beige traditional bungalow detached house in Dallas with mixed cladding, a half-hip roof and a shingle roof.
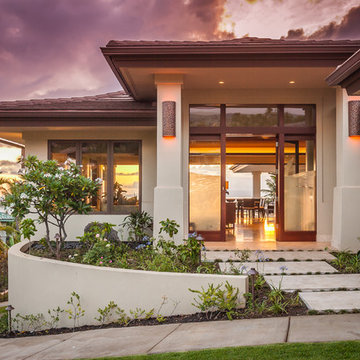
Architect- Marc Taron
Contractor- Kanegai Builders
Landscape Architect- Irvin Higashi
Interior Designer- Tervola Designs/Mhel Ramos
Photography- Dan Cunningham
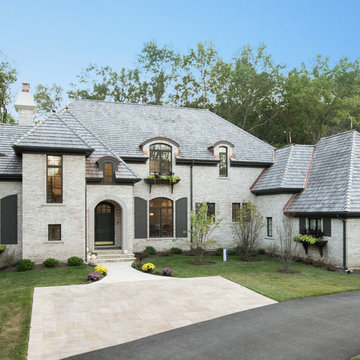
Front Elevation
Photo of a large and beige traditional two floor brick detached house in Chicago with a hip roof and a shingle roof.
Photo of a large and beige traditional two floor brick detached house in Chicago with a hip roof and a shingle roof.

Aerial view of the front facade of the house and landscape.
Robert Benson Photography
This is an example of an expansive and beige rustic two floor detached house in New York with stone cladding, a pitched roof and a shingle roof.
This is an example of an expansive and beige rustic two floor detached house in New York with stone cladding, a pitched roof and a shingle roof.
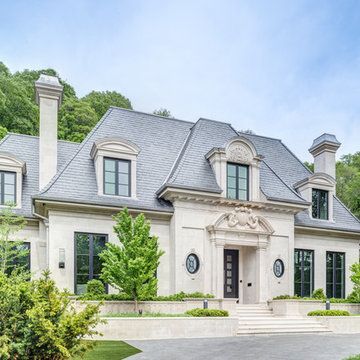
French Transitional Located in Toronto// Makow Architects
Photo of a beige traditional bungalow detached house in Toronto with stone cladding, a shingle roof and a hip roof.
Photo of a beige traditional bungalow detached house in Toronto with stone cladding, a shingle roof and a hip roof.
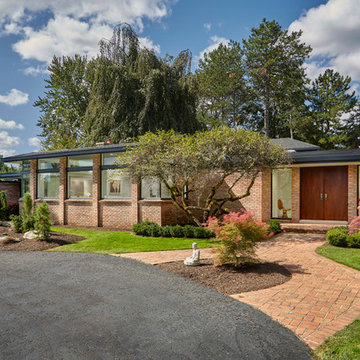
Photo of a medium sized and beige retro bungalow brick detached house in Detroit with a shingle roof and a hip roof.
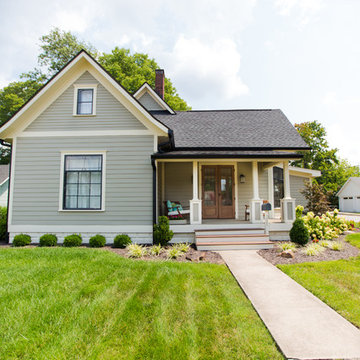
Exterior Remodel
Complete exterior siding removal and replacement/paint. Replacement of 4 windows.
Custom Living Designer- Justin Schwab
After Photos By Jamie Sangar

L'ensemble de l'aspect exterieur a été modifié. L'ajout de la terrasse et du majestueux escalier, le carport pour 2 voitures, les gardes corps vitrés et le bardage périphérique de la maison.
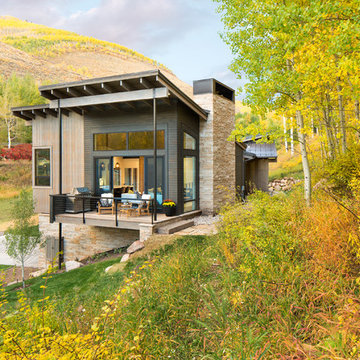
Kimberly Gavin
Design ideas for a beige contemporary bungalow detached house in Denver with wood cladding and a lean-to roof.
Design ideas for a beige contemporary bungalow detached house in Denver with wood cladding and a lean-to roof.
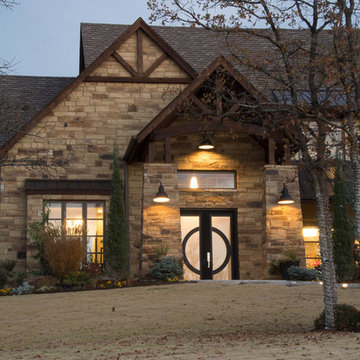
Design ideas for a large and beige traditional two floor render detached house in Oklahoma City with a pitched roof and a tiled roof.
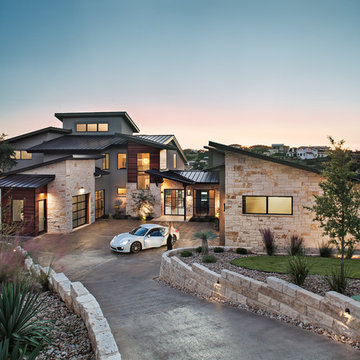
Medium sized and beige contemporary two floor detached house in Austin with mixed cladding, a flat roof and a metal roof.
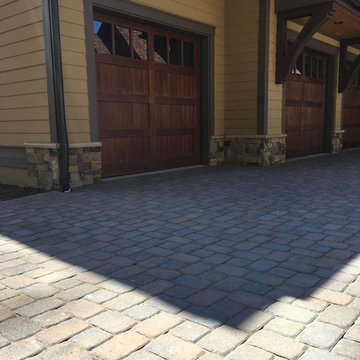
Large and beige classic bungalow detached house in Other with mixed cladding, a pitched roof and a shingle roof.
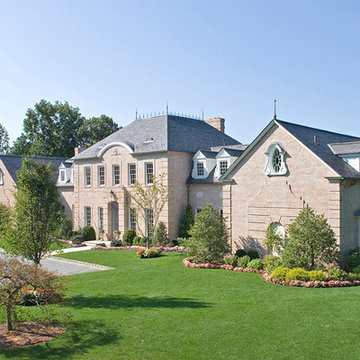
This is an example of a large and beige traditional two floor brick detached house in New York.
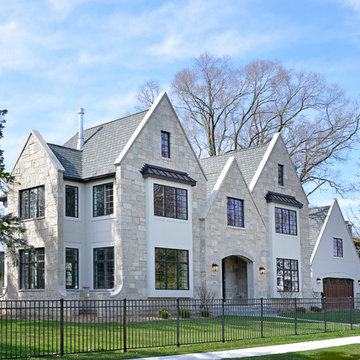
Expansive and beige classic detached house in Chicago with three floors, stone cladding and a shingle roof.
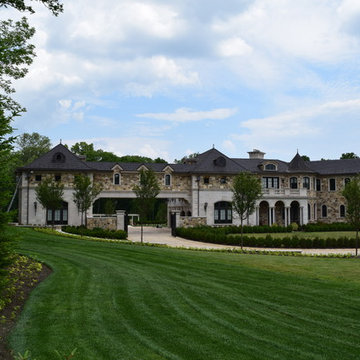
This homeowner wanted to create the property of their dreams and knew they could do so by contacting the Braen Supply experts. The experts at Braen Supply were able to provide them with the materials they needed for their home, retaining walls, outdoor fireplace and fire pit.
These materials complemented the features of their home in the best possible way. The Mount Vernon veneer provided a touch of elegance and created the style and design this homeowner always wanted.
Areas Completed:
- Facade
- Pool House
- Retaining Walls
- Firepit
- Fireplace
Materials Used:
- Mount Vernon Thin Stone Veneer
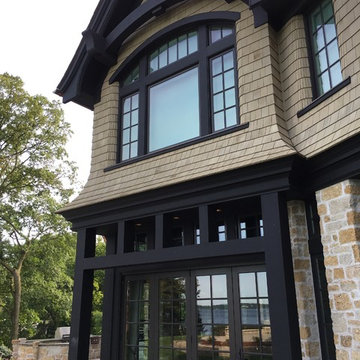
Stunning Lakeside Castle on Lake Minnetonka, MN
Castle Style, Chateau, Lakeside Home, Lake Castle, Stone Siding, Shingle Siding, Mixed Siding, Dark Trim, Dark Window Trim, Landscaping, Backyard
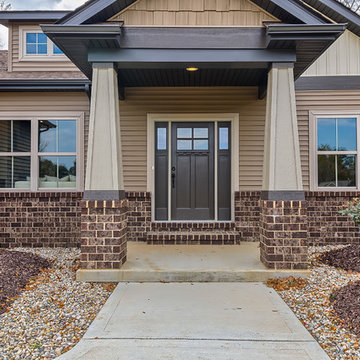
Inspiration for a medium sized and beige classic bungalow detached house in St Louis with mixed cladding, a hip roof and a shingle roof.
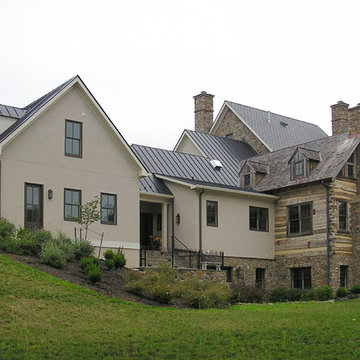
Photo of a large and beige rural two floor house exterior in DC Metro with mixed cladding and a pitched roof.
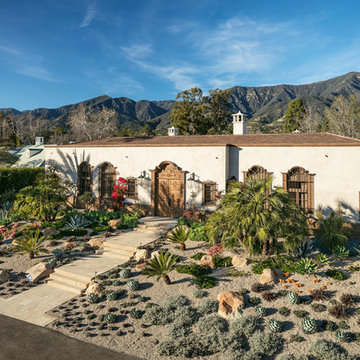
Jim Bartsch Photography
Design ideas for a large and beige mediterranean bungalow render house exterior in Santa Barbara with a flat roof.
Design ideas for a large and beige mediterranean bungalow render house exterior in Santa Barbara with a flat roof.
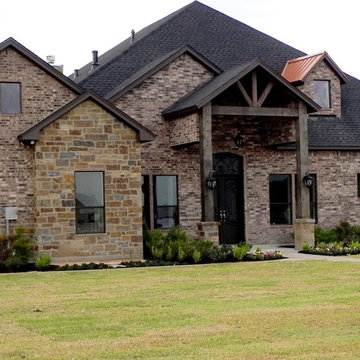
Design ideas for a medium sized and beige rustic two floor brick house exterior in Houston with a hip roof.
Beige House Exterior Ideas and Designs
4